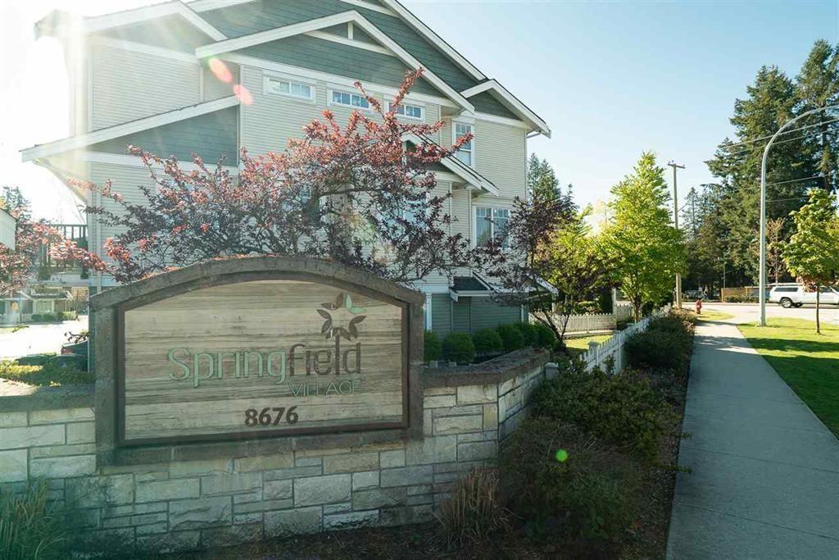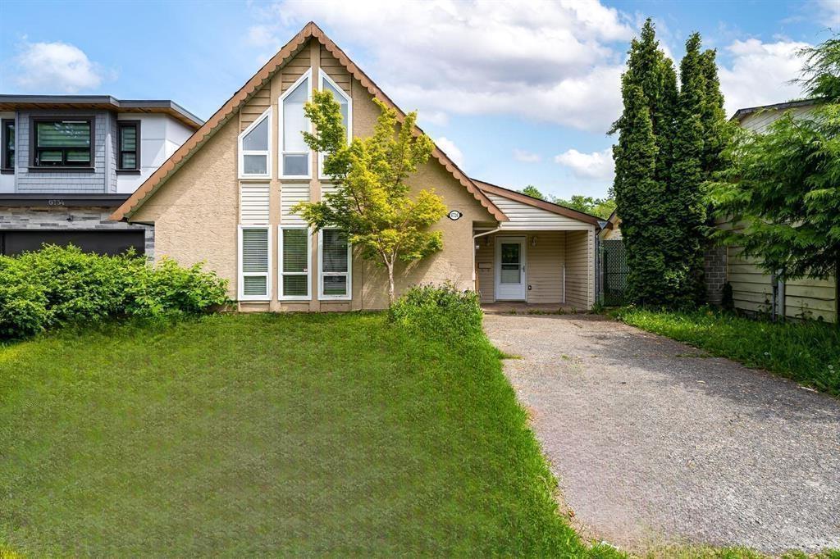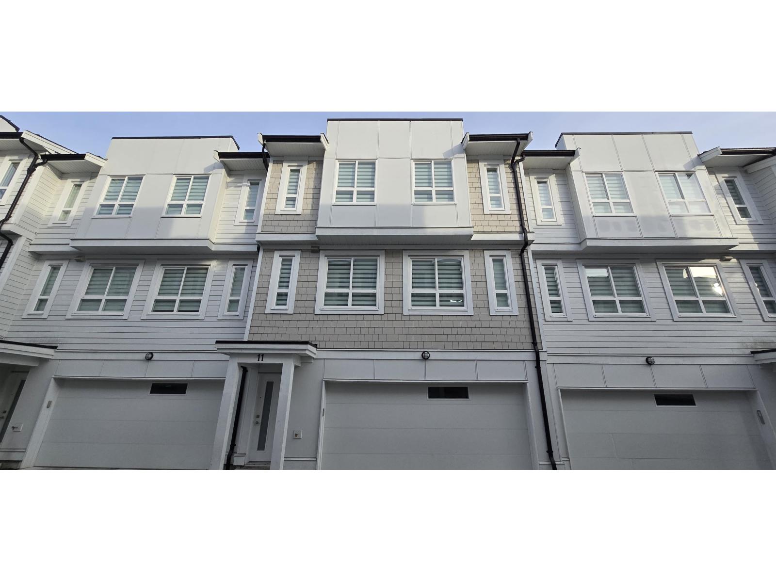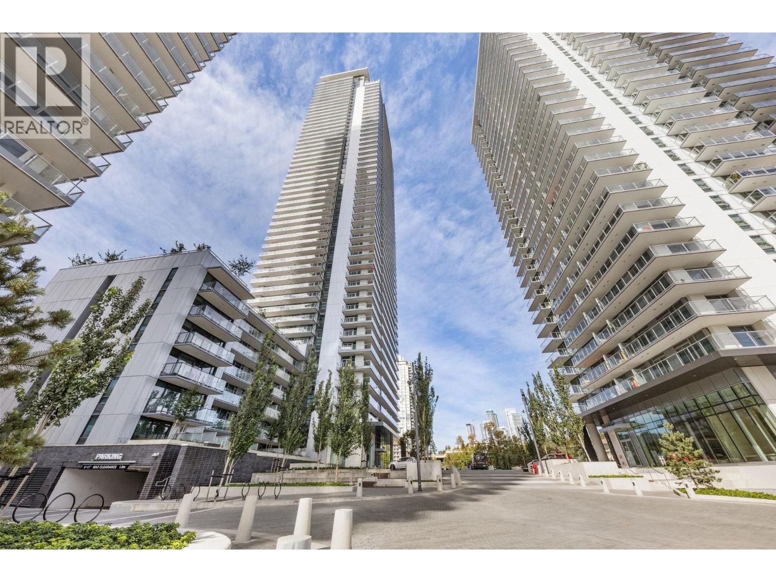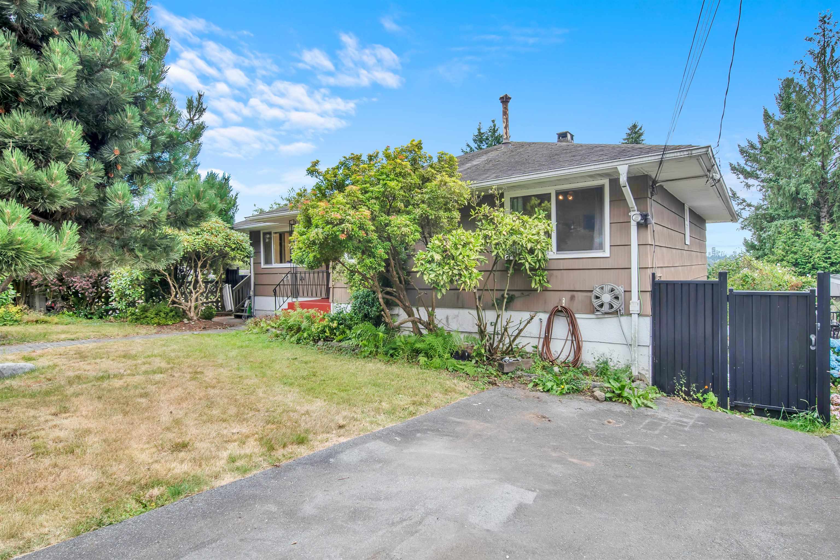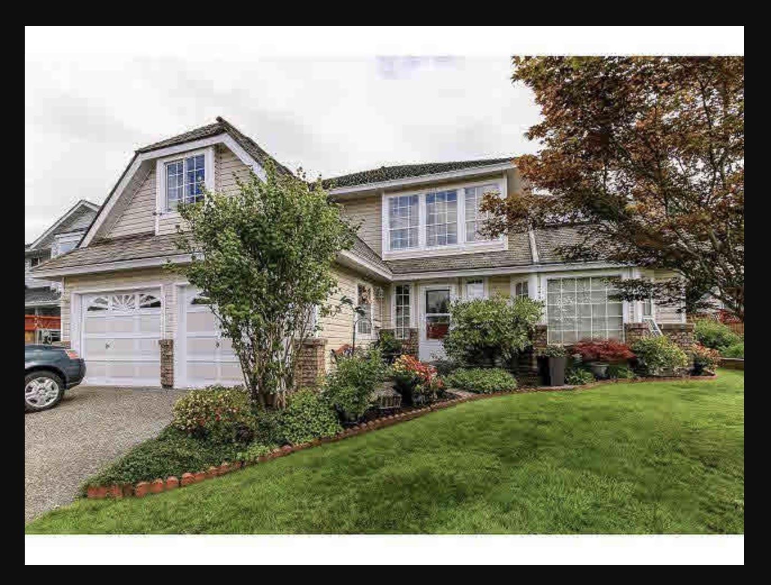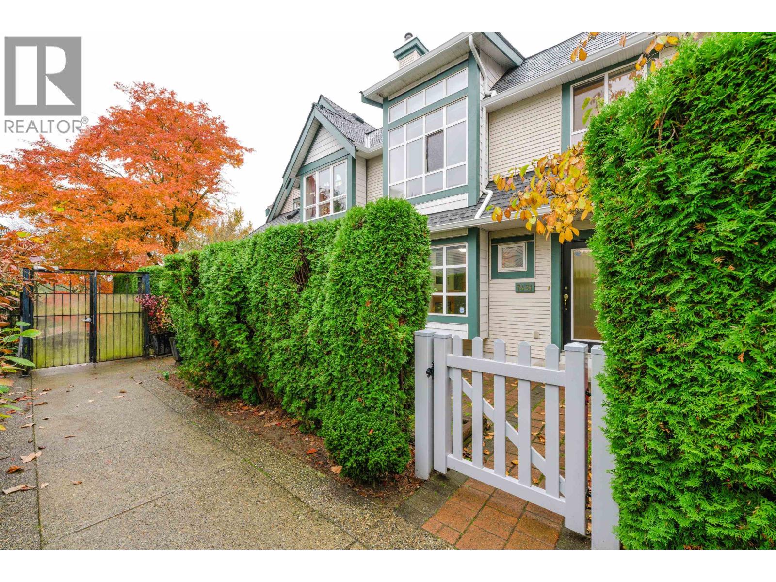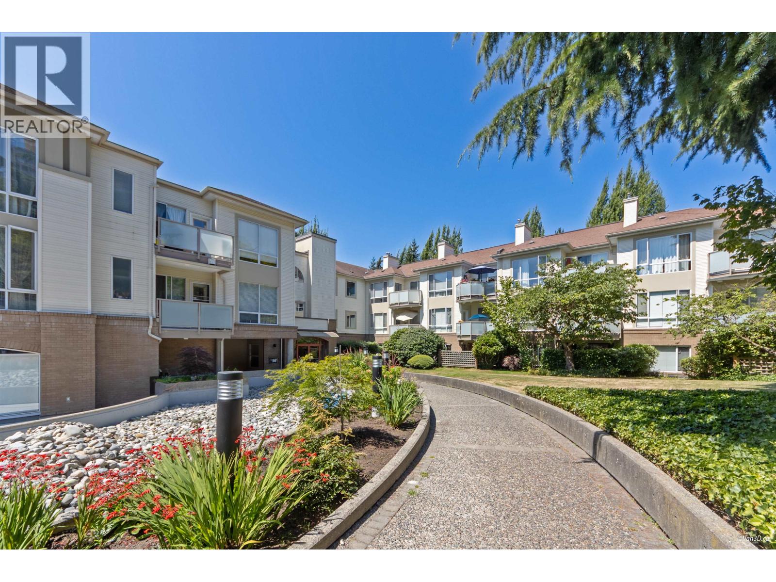Select your Favourite features
- Houseful
- BC
- Surrey
- South Westminster
- 124 Street
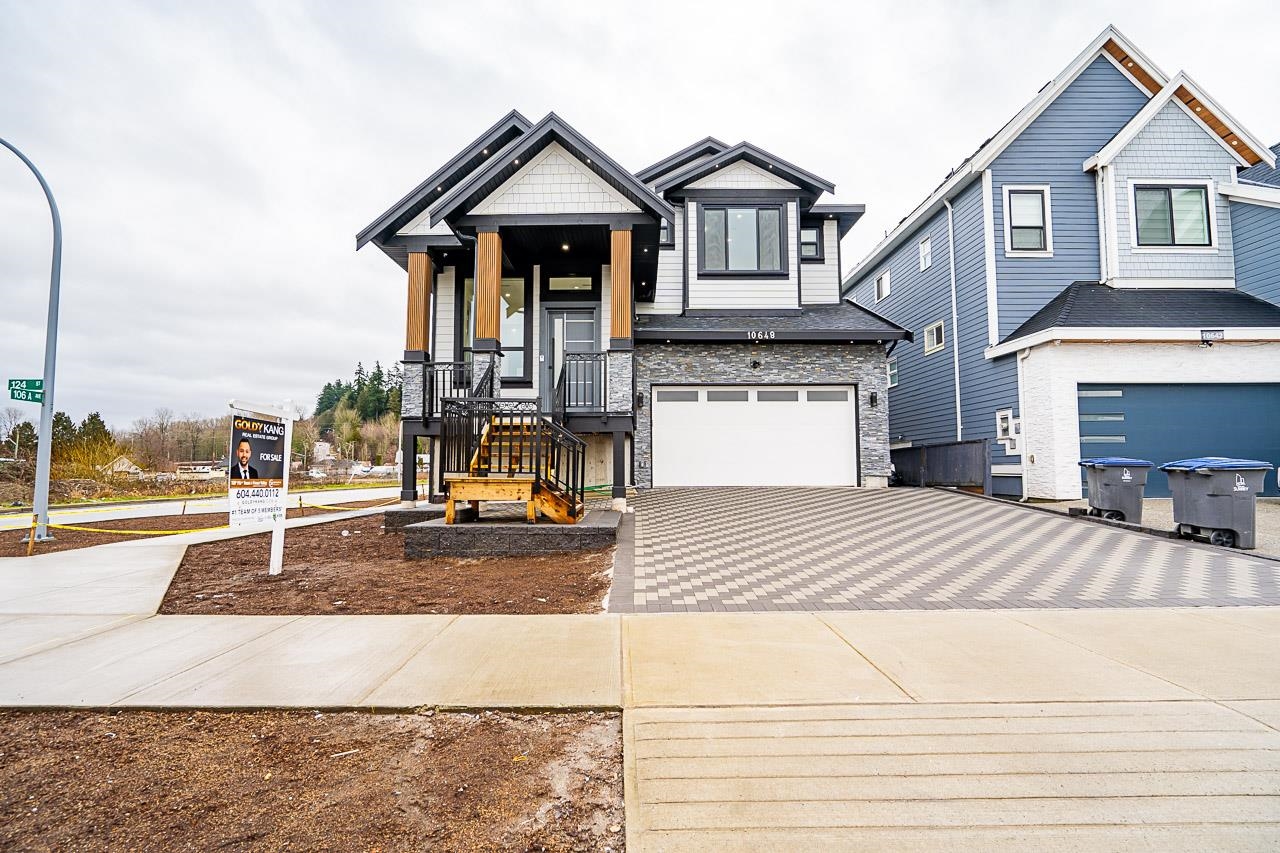
Highlights
Description
- Home value ($/Sqft)$508/Sqft
- Time on Houseful
- Property typeResidential
- Neighbourhood
- CommunityAdult Oriented
- Median school Score
- Year built2024
- Mortgage payment
Welcome to luxury living in an unbeatable location! This stunning home offers 7 bedrooms and 7 bathrooms with high-quality finishes and a spacious open-concept layout designed for comfort and elegance. The grand foyer leads to beautiful living and dining areas, a bright family room, a chef-inspired kitchen with a large island, a fully equipped spice kitchen, and an office. Enjoy premium features including two mortgage helper suites, high ceilings, radiant heating, tile and laminate flooring on the main, a double garage, and a massive sundeck perfect for family gatherings. Upstairs features four bedrooms, each with a walk-in closet and ensuite, providing the perfect blend of style and functionality. Don’t miss this opportunity with a 2-5-10 Year Warranty! Call us today to book ur showing !!
MLS®#R3064094 updated 4 hours ago.
Houseful checked MLS® for data 4 hours ago.
Home overview
Amenities / Utilities
- Heat source Hot water, radiant
- Sewer/ septic Public sewer, sanitary sewer, storm sewer
Exterior
- Construction materials
- Foundation
- Roof
- Fencing Fenced
- Parking desc
Interior
- # full baths 5
- # half baths 2
- # total bathrooms 7.0
- # of above grade bedrooms
- Appliances Washer/dryer, dishwasher, refrigerator, stove, microwave
Location
- Community Adult oriented
- Area Bc
- View No
- Water source Public
- Zoning description Cd
Lot/ Land Details
- Lot dimensions 4322.0
Overview
- Lot size (acres) 0.1
- Basement information Finished, exterior entry
- Building size 3643.0
- Mls® # R3064094
- Property sub type Single family residence
- Status Active
- Virtual tour
- Tax year 2024
Rooms Information
metric
- Laundry 1.778m X 3.15m
Level: Above - Primary bedroom 4.293m X 4.521m
Level: Above - Bedroom 4.166m X 3.581m
Level: Above - Bedroom 4.039m X 2.946m
Level: Above - Bedroom 3.556m X 4.216m
Level: Above - Living room 4.115m X 3.708m
Level: Basement - Recreation room 3.607m X 2.692m
Level: Basement - Kitchen 2.032m X 2.591m
Level: Basement - Bedroom 2.667m X 2.946m
Level: Basement - Bedroom 3.607m X 2.692m
Level: Basement - Bedroom 3.15m X 2.692m
Level: Basement - Living room 3.327m X 6.071m
Level: Basement - Kitchen 2.743m X 3.048m
Level: Basement - Wok kitchen 1.702m X 3.15m
Level: Main - Living room 3.581m X 2.896m
Level: Main - Dining room 3.15m X 2.896m
Level: Main - Kitchen 3.556m X 4.75m
Level: Main - Family room 5.385m X 5.283m
Level: Main
SOA_HOUSEKEEPING_ATTRS
- Listing type identifier Idx

Lock your rate with RBC pre-approval
Mortgage rate is for illustrative purposes only. Please check RBC.com/mortgages for the current mortgage rates
$-4,933
/ Month25 Years fixed, 20% down payment, % interest
$
$
$
%
$
%

Schedule a viewing
No obligation or purchase necessary, cancel at any time
Nearby Homes
Real estate & homes for sale nearby

