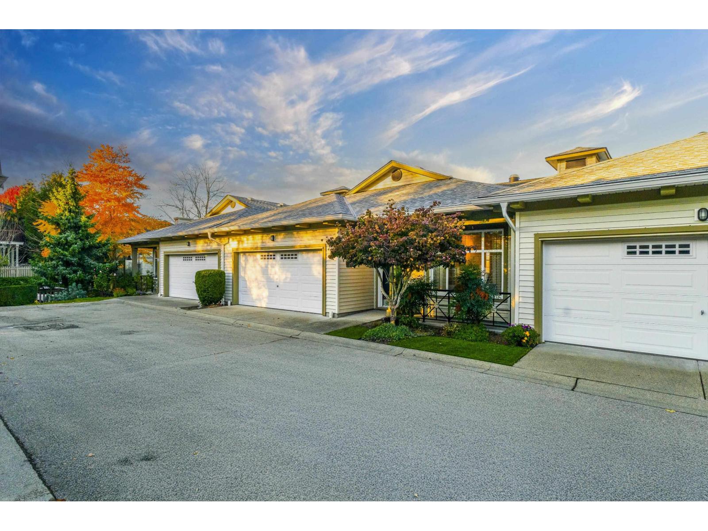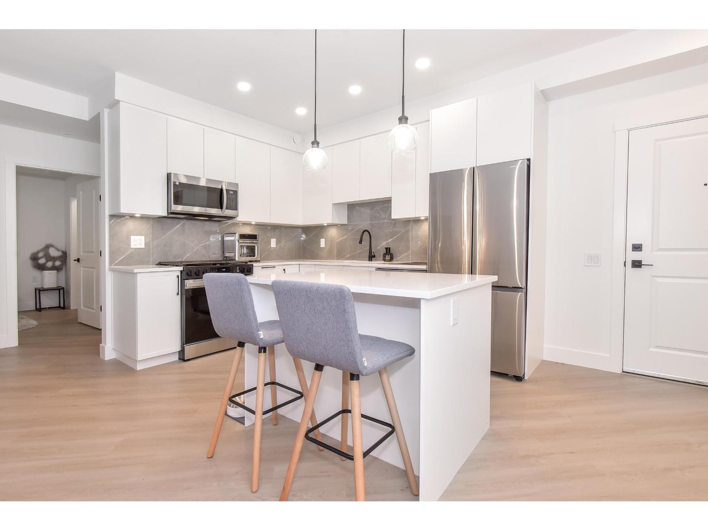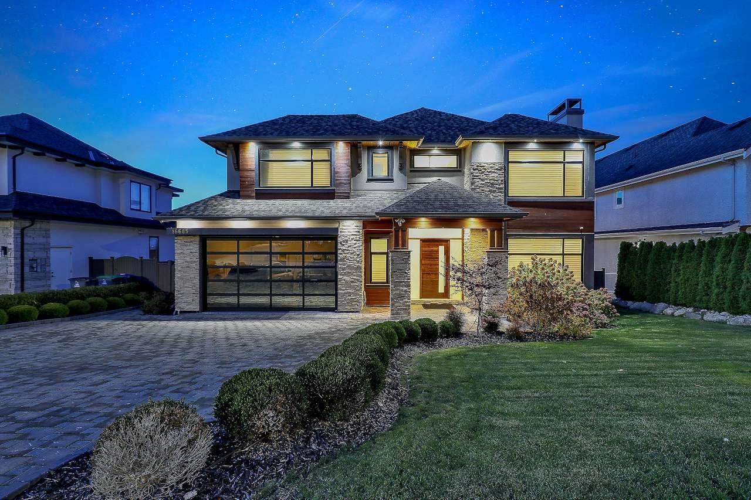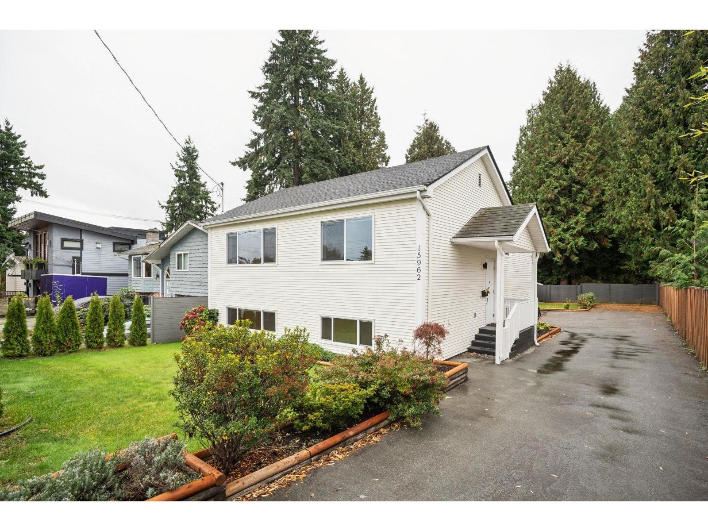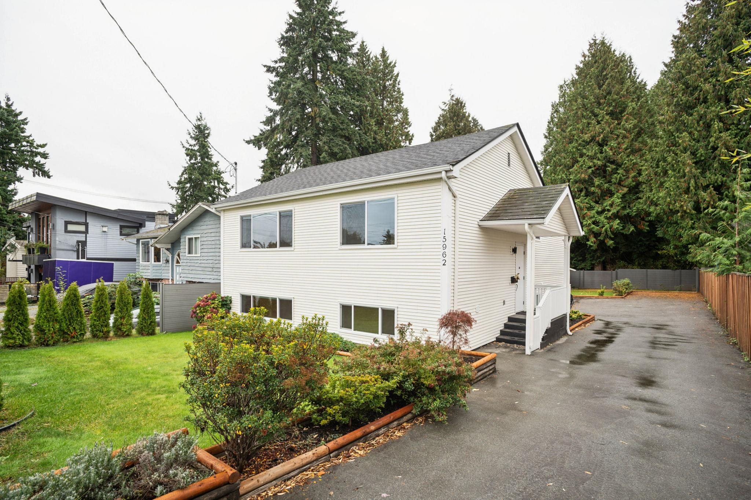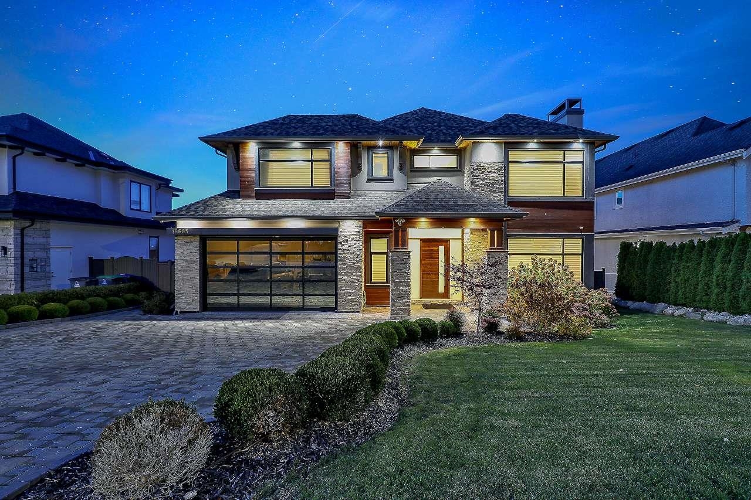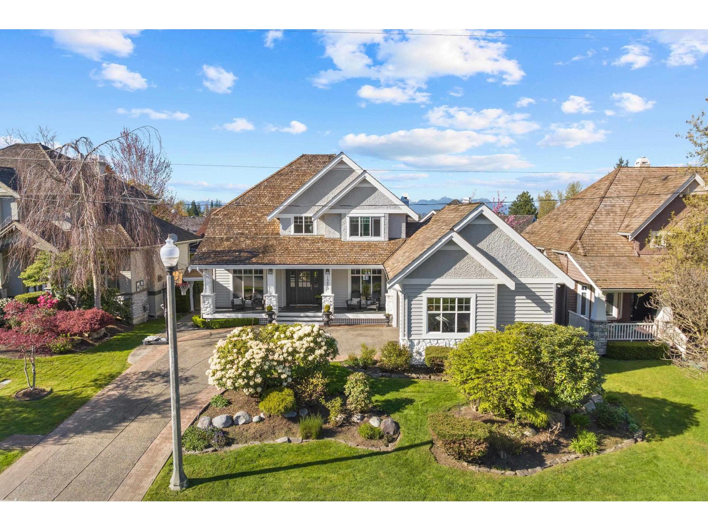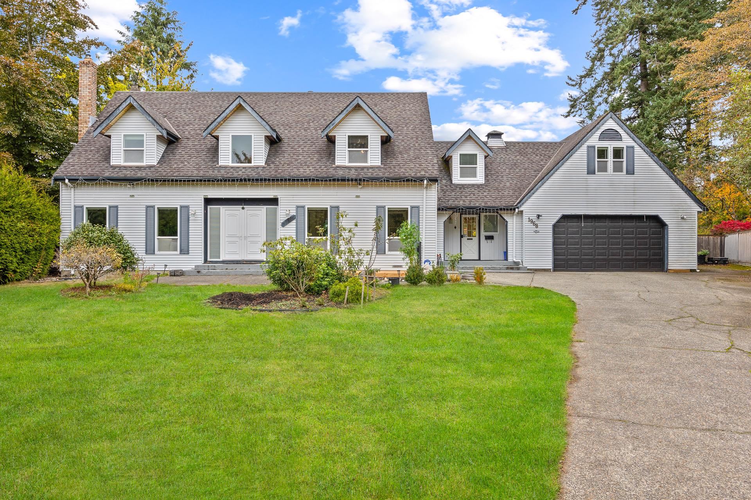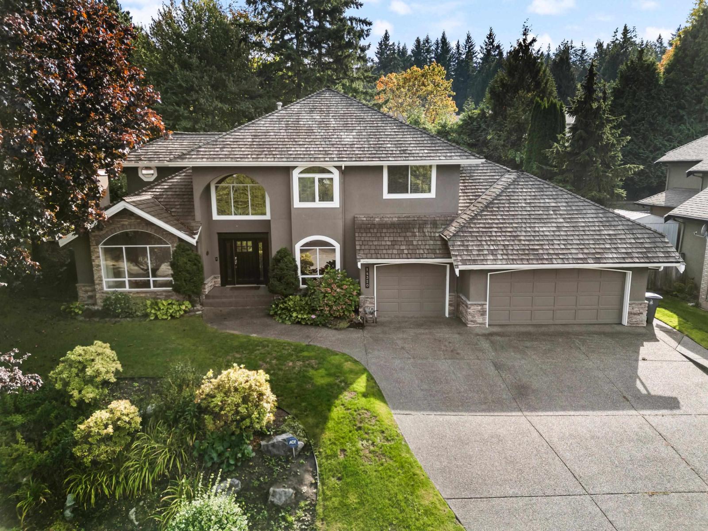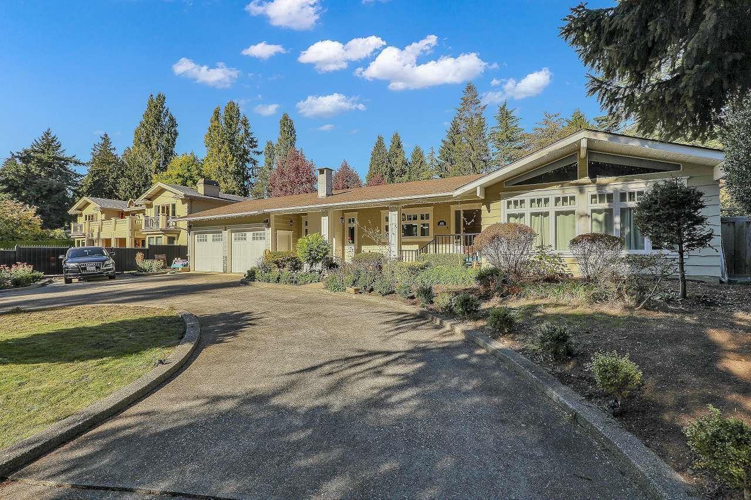Select your Favourite features
- Houseful
- BC
- Surrey
- Ocean Park
- 124 Street

Highlights
Description
- Home value ($/Sqft)$822/Sqft
- Time on Houseful
- Property typeResidential
- Neighbourhood
- CommunityShopping Nearby
- Median school Score
- Year built2017
- Mortgage payment
Nestled in the heart of the highly sought-after Ocean Park community, this delightful single-family home exudes charm and warmth. Spectacular flat lot of 16,204sqft and 4,600 living area. Boasting 5 bedrooms and 5 bathrooms, this residence is a perfect blend of modern comfort and classic appeal. The well-appointed kitchen, adorned with sleek appliances and ample counter space, is a chef's dream. The open-concept living and dining areas, with the 10 foot high ceiling, are bathed in natural light, creating a welcoming atmosphere for both family gatherings and entertaining guests. Climate-controlled wine cellar, sauna and media room on main floor bring resort-style living right into the comfort of your own home. Close shopping area and great school catchment.
MLS®#R3061458 updated 14 hours ago.
Houseful checked MLS® for data 14 hours ago.
Home overview
Amenities / Utilities
- Heat source Hot water, natural gas, radiant
- Sewer/ septic Public sewer, sanitary sewer, storm sewer
Exterior
- Construction materials
- Foundation
- Roof
- # parking spaces 8
- Parking desc
Interior
- # full baths 4
- # half baths 1
- # total bathrooms 5.0
- # of above grade bedrooms
- Appliances Washer/dryer, dishwasher, refrigerator, stove
Location
- Community Shopping nearby
- Area Bc
- Subdivision
- View No
- Water source Public
- Zoning description Sfd
Lot/ Land Details
- Lot dimensions 16204.0
Overview
- Lot size (acres) 0.37
- Basement information None
- Building size 4609.0
- Mls® # R3061458
- Property sub type Single family residence
- Status Active
- Tax year 2025
Rooms Information
metric
- Bedroom 3.683m X 5.283m
Level: Above - Bedroom 4.47m X 4.572m
Level: Above - Bedroom 3.581m X 3.734m
Level: Above - Walk-in closet 1.219m X 1.803m
Level: Above - Walk-in closet 1.575m X 1.778m
Level: Above - Foyer 2.845m X 4.089m
Level: Main - Living room 3.658m X 3.962m
Level: Main - Kitchen 4.267m X 5.359m
Level: Main - Dining room 4.47m X 4.496m
Level: Main - Eating area 2.997m X 4.267m
Level: Main - Primary bedroom 2.413m X 3.15m
Level: Main - Great room 5.664m X 5.74m
Level: Main - Laundry 1.956m X 4.013m
Level: Main - Media room 4.902m X 8.966m
Level: Main - Walk-in closet 2.413m X 3.15m
Level: Main - Wok kitchen 2.286m X 2.743m
Level: Main - Wine room 2.743m X 2.743m
Level: Main - Bedroom 3.531m X 3.556m
Level: Main
SOA_HOUSEKEEPING_ATTRS
- Listing type identifier Idx

Lock your rate with RBC pre-approval
Mortgage rate is for illustrative purposes only. Please check RBC.com/mortgages for the current mortgage rates
$-10,101
/ Month25 Years fixed, 20% down payment, % interest
$
$
$
%
$
%
Schedule a viewing
No obligation or purchase necessary, cancel at any time
Nearby Homes
Real estate & homes for sale nearby

