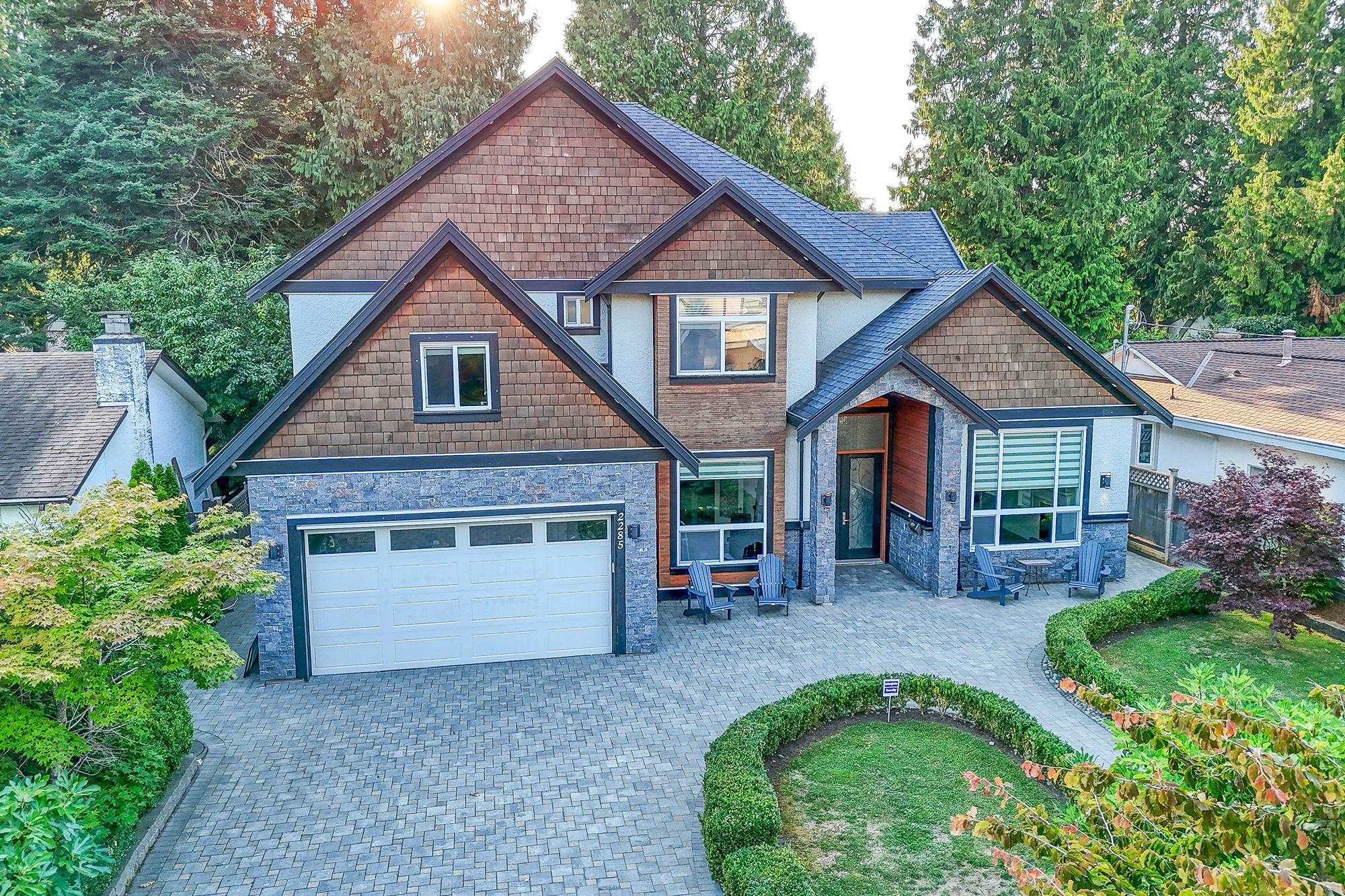- Houseful
- BC
- Surrey
- Ocean Park
- 124 Street

Highlights
Description
- Home value ($/Sqft)$665/Sqft
- Time on Houseful
- Property typeResidential
- Neighbourhood
- CommunityShopping Nearby
- Median school Score
- Year built2016
- Mortgage payment
Welcome home! This stunning family residence is truly special, offering 4 spacious bedrooms upstairs, each with its own private bathroom, making it the perfect layout for your growing family. From the moment you step inside you will appreciate the quality and thoughtful design of this home. Enjoy a separate living and dining room, a private office for working from home, and a media room for fun family movie nights. Perfect for entertaining, the main kitchen is complemented by a fully equipped Wok kitchen, ideal for big gatherings. Upstairs, the generous primary bedroom includes a private balcony, the perfect place to relax. An upstairs laundry room adds convenience. Additional features include radiant in-floor heating, air-conditioning, and so much more! Located in the best neighbourhood!
Home overview
- Heat source Hot water, natural gas, radiant
- Sewer/ septic Public sewer, sanitary sewer, storm sewer
- Construction materials
- Foundation
- Roof
- Fencing Fenced
- # parking spaces 4
- Parking desc
- # full baths 5
- # half baths 1
- # total bathrooms 6.0
- # of above grade bedrooms
- Appliances Washer/dryer, dishwasher, refrigerator, stove
- Community Shopping nearby
- Area Bc
- Subdivision
- View No
- Water source Public
- Zoning description Sfr
- Directions E53e652a9d937c54cad2c4ec5b2a8f8a
- Lot dimensions 7240.0
- Lot size (acres) 0.17
- Basement information None
- Building size 3760.0
- Mls® # R3042892
- Property sub type Single family residence
- Status Active
- Virtual tour
- Tax year 2024
- Bedroom 3.962m X 4.216m
Level: Above - Flex room 4.166m X 2.845m
Level: Above - Primary bedroom 5.334m X 4.293m
Level: Above - Bedroom 4.115m X 3.658m
Level: Above - Walk-in closet 2.083m X 2.718m
Level: Above - Bedroom 4.293m X 3.454m
Level: Above - Foyer 2.337m X 2.235m
Level: Main - Eating area 3.124m X 2.743m
Level: Main - Living room 4.191m X 3.835m
Level: Main - Family room 4.343m X 7.087m
Level: Main - Kitchen 4.369m X 4.115m
Level: Main - Wok kitchen 1.753m X 4.369m
Level: Main - Dining room 3.861m X 3.81m
Level: Main - Den 4.039m X 3.683m
Level: Main - Media room 4.826m X 4.445m
Level: Main
- Listing type identifier Idx

$-6,666
/ Month











