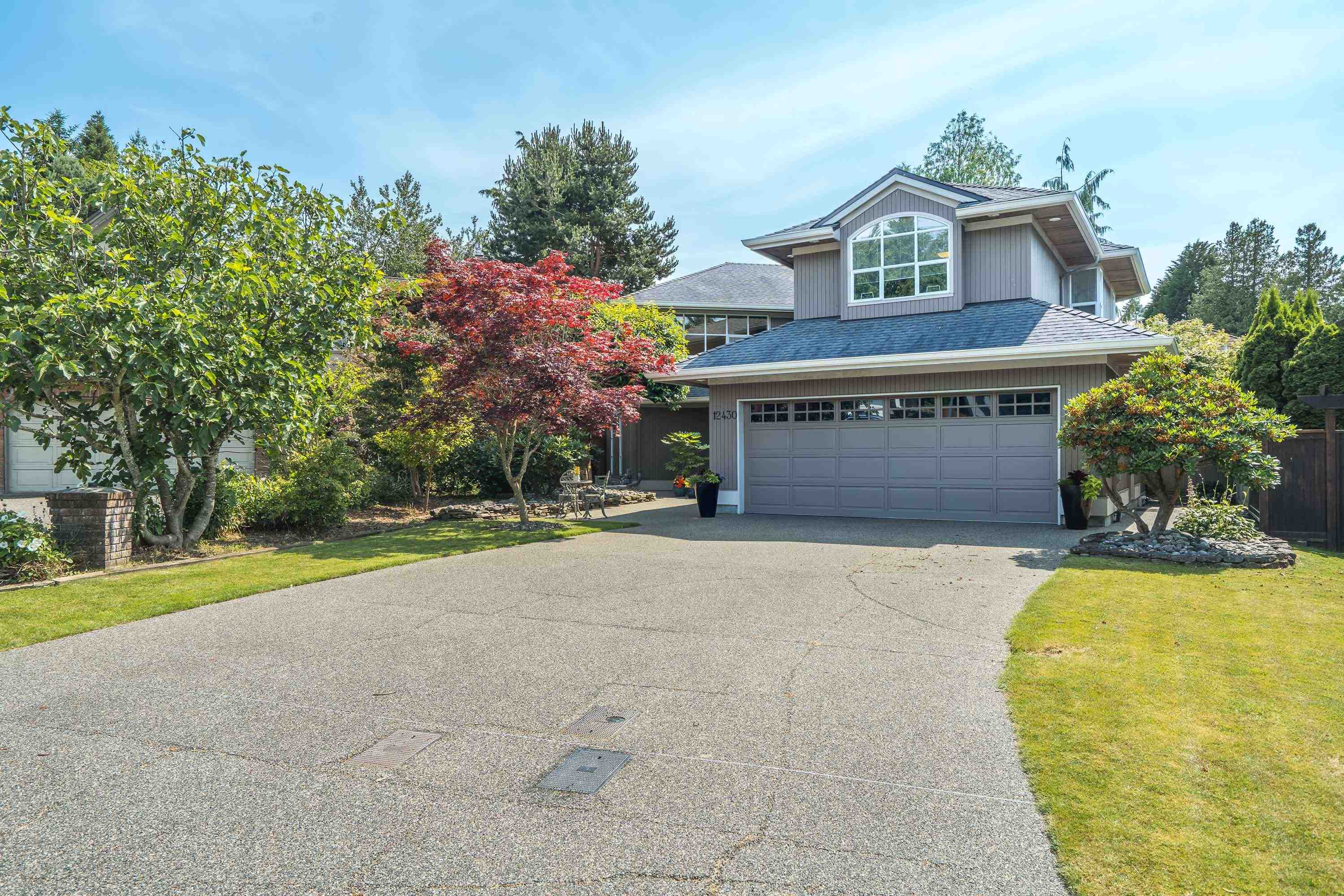- Houseful
- BC
- Surrey
- Ocean Park
- 12430 Ocean Breeze Place

12430 Ocean Breeze Place
12430 Ocean Breeze Place
Highlights
Description
- Home value ($/Sqft)$578/Sqft
- Time on Houseful
- Property typeResidential
- Neighbourhood
- CommunityShopping Nearby
- Median school Score
- Year built1991
- Mortgage payment
Ocean Park custom built family home located on a quiet cul de sac in mint condition 5 bedrooms 4 bathrooms, 2 gas fireplaces, maple hardwood floor, tiled kitchen, spacious layout, large rec room upstairs, recent renovations include kitchen countertops, cabinets, light fixtures, flooring, stainless steel appliances, master bedroom & 4 piece ensuite, air conditioning, roof, exterior paint, extra large 9000 sq.ft. private, quiet, fully fenced yard that's fully manicured & landscaped, faces South with plenty of sunshine & beautiful 900 sq.ft. outdoor patio area, excellent for entertaining family and friends, extra large 23x22 garage, outdoor shed 12x10 with electricity & water, close to Ocean Cliff elementary, shopping & buses, parking for 6 cars.
Home overview
- Heat source Forced air, natural gas
- Sewer/ septic Public sewer, storm sewer
- Construction materials
- Foundation
- Roof
- # parking spaces 6
- Parking desc
- # full baths 3
- # half baths 1
- # total bathrooms 4.0
- # of above grade bedrooms
- Appliances Washer/dryer, dishwasher, refrigerator, stove, microwave, range top
- Community Shopping nearby
- Area Bc
- Subdivision
- View No
- Water source Public
- Zoning description Rf
- Lot dimensions 9042.0
- Lot size (acres) 0.21
- Basement information None
- Building size 3463.0
- Mls® # R3019735
- Property sub type Single family residence
- Status Active
- Virtual tour
- Tax year 2024
- Primary bedroom 5.08m X 5.131m
Level: Above - Bedroom 3.251m X 3.785m
Level: Above - Recreation room 4.064m X 5.867m
Level: Above - Walk-in closet 1.88m X 2.057m
Level: Above - Bedroom 4.14m X 4.572m
Level: Above - Bedroom 3.048m X 3.353m
Level: Above - Kitchen 3.556m X 3.988m
Level: Main - Living room 3.988m X 5.232m
Level: Main - Foyer 2.489m X 3.429m
Level: Main - Storage 1.753m X 2.464m
Level: Main - Bedroom 3.734m X 4.267m
Level: Main - Laundry 1.702m X 2.184m
Level: Main - Family room 5.182m X 5.232m
Level: Main - Dining room 3.429m X 5.232m
Level: Main - Eating area 2.819m X 3.15m
Level: Main
- Listing type identifier Idx

$-5,333
/ Month











