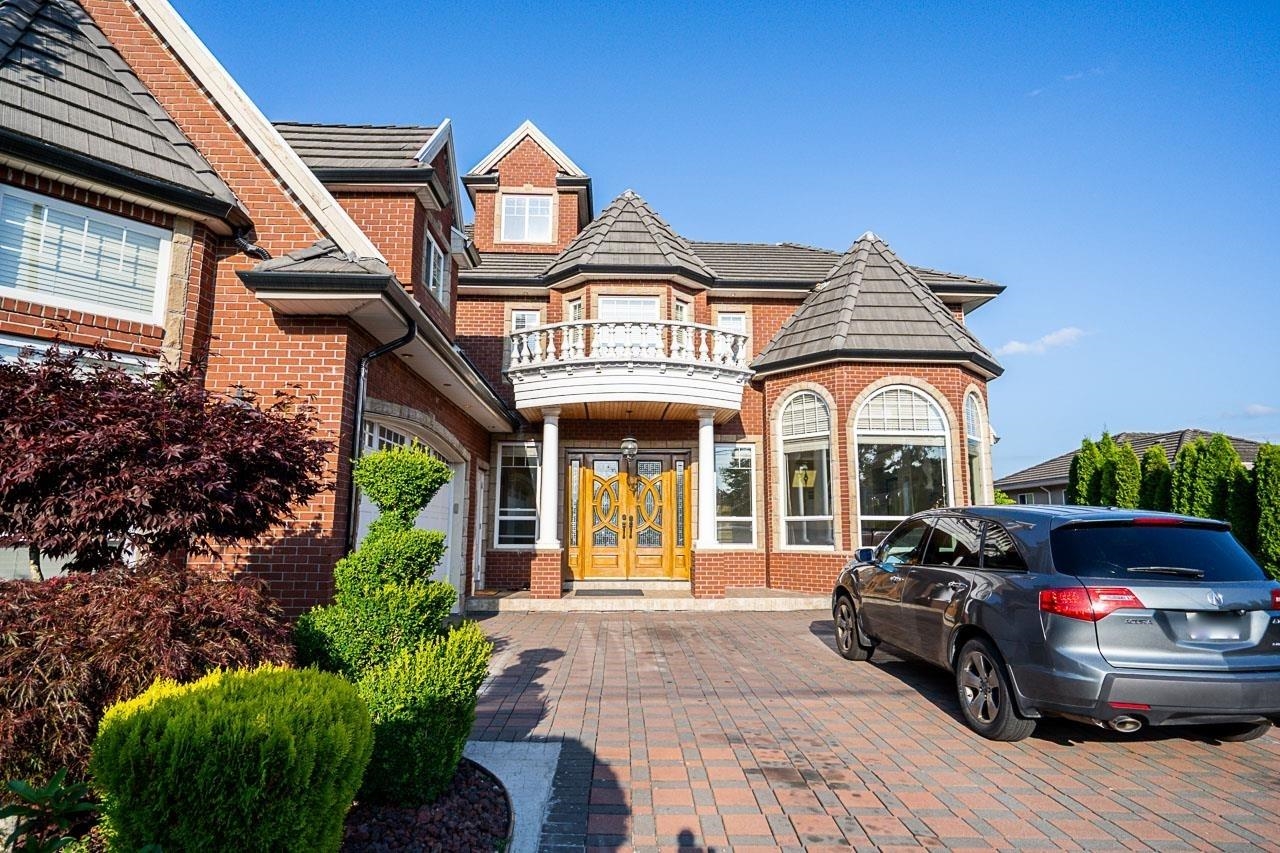
Highlights
Description
- Home value ($/Sqft)$340/Sqft
- Time on Houseful
- Property typeResidential
- StyleBasement entry
- CommunityShopping Nearby
- Median school Score
- Year built2011
- Mortgage payment
MEGA HOUSE! HIGH CEILINGS & MASSIVE BEDROOMS! Total 8 bedrooms & 9 bathrooms! Approximately 6,473 sqft of floor area on an approx. 10,240 sqft HUGE lot! Enter into a spacious foyer and high ceilings giving mansion vibes. Multiple MASTER BEDROOMS! Five bedrooms on the upper floor all with their own ensuite. Two suites (2 + 1) on the bottom floor with separate laundry & the option of keeping a bedroom with full bathroom on the main floor for own use. Tons of parking space for multiple vehicles on the long stone paved driveway. CENTRAL LOCATION in Queen Mary Park close to schools, parks, transit, and shopping. Custom built home with luxurious fixtures and elegant finishing... the home is a true craftsman special!
MLS®#R3049648 updated 4 weeks ago.
Houseful checked MLS® for data 4 weeks ago.
Home overview
Amenities / Utilities
- Heat source Baseboard, hot water, radiant
- Sewer/ septic Public sewer, sanitary sewer, storm sewer
Exterior
- Construction materials
- Foundation
- Roof
- Fencing Fenced
- # parking spaces 8
- Parking desc
Interior
- # full baths 8
- # half baths 1
- # total bathrooms 9.0
- # of above grade bedrooms
- Appliances Washer/dryer, dishwasher, refrigerator, stove, oven, range top
Location
- Community Shopping nearby
- Area Bc
- Water source Public
- Zoning description R3
Lot/ Land Details
- Lot dimensions 10240.0
Overview
- Lot size (acres) 0.24
- Basement information Full, finished, exterior entry
- Building size 6473.0
- Mls® # R3049648
- Property sub type Single family residence
- Status Active
- Tax year 2024
Rooms Information
metric
- Primary bedroom 5.385m X 6.198m
Level: Above - Bedroom 5.182m X 6.198m
Level: Above - Games room 5.182m X 5.791m
Level: Above - Bedroom 4.115m X 4.42m
Level: Above - Bedroom 3.2m X 6.198m
Level: Above - Bedroom 3.658m X 4.089m
Level: Above - Living room 4.674m X 8.636m
Level: Main - Kitchen 6.198m X 6.706m
Level: Main - Living room 2.845m X 3.861m
Level: Main - Kitchen 2.819m X 3.2m
Level: Main - Dining room 3.048m X 4.267m
Level: Main - Bedroom 2.235m X 2.845m
Level: Main - Kitchen 2.591m X 2.362m
Level: Main - Laundry 3.81m X 4.42m
Level: Main - Bedroom 3.81m X 4.42m
Level: Main - Family room 4.572m X 4.877m
Level: Main - Bedroom 2.286m X 2.642m
Level: Main - Wok kitchen 1.829m X 6.198m
Level: Main
SOA_HOUSEKEEPING_ATTRS
- Listing type identifier Idx

Lock your rate with RBC pre-approval
Mortgage rate is for illustrative purposes only. Please check RBC.com/mortgages for the current mortgage rates
$-5,864
/ Month25 Years fixed, 20% down payment, % interest
$
$
$
%
$
%

Schedule a viewing
No obligation or purchase necessary, cancel at any time
Nearby Homes
Real estate & homes for sale nearby








