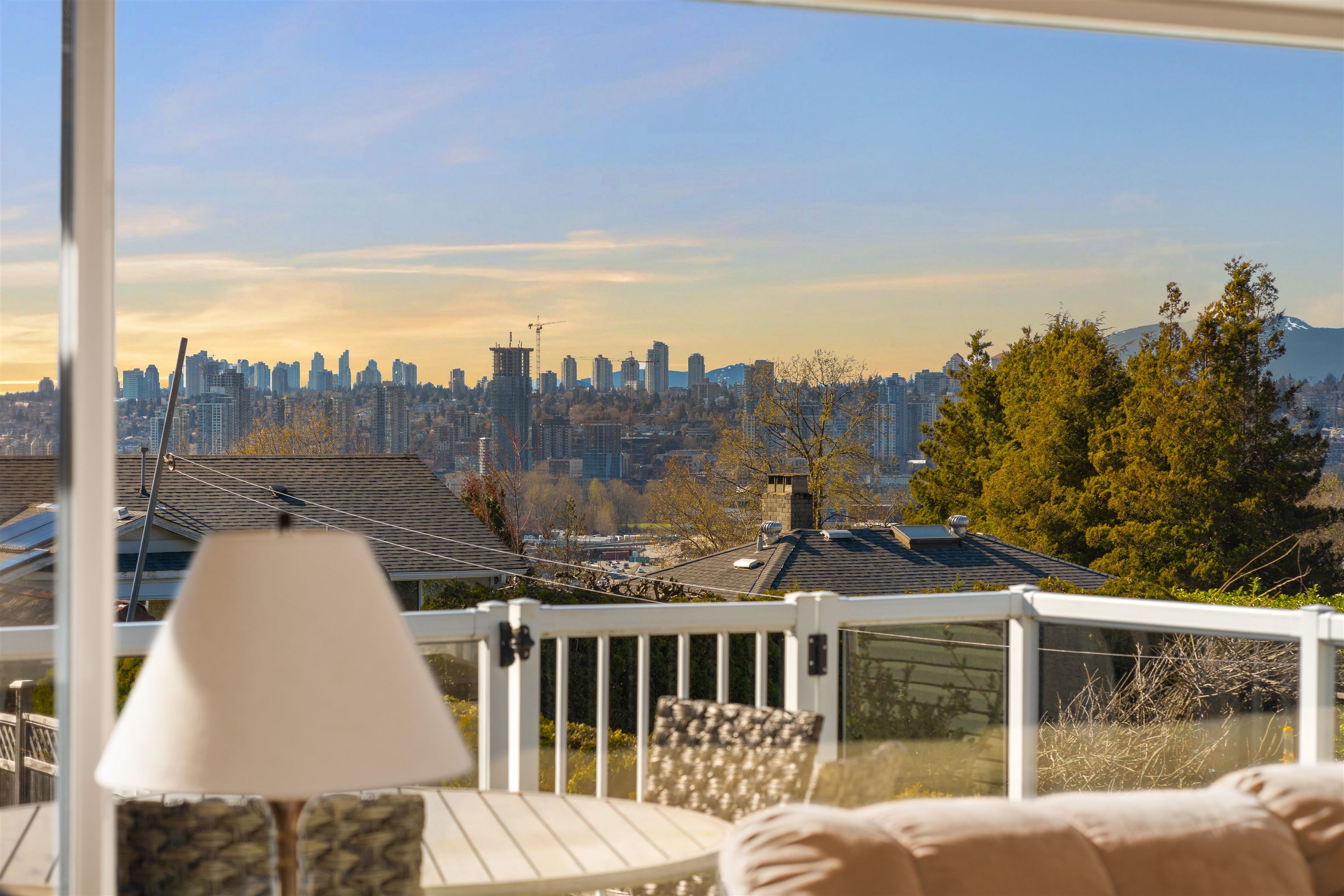
Highlights
Description
- Home value ($/Sqft)$589/Sqft
- Time on Houseful
- Property typeResidential
- Median school Score
- Year built1955
- Mortgage payment
Absolutely meticulously maintained 3 bedroom, 2 bathroom home with MOUNTAIN, CITY AND RIVER VIEWS! Located in the very desirable Saint Helen’s Park, this solid family home has been lovingly cared for by the owners for over 35 years. Fabulous floorplan with 3 bedrooms on the main level, gorgeous views from living, dining and kitchen, plus huge rec room in above ground basement (redone in 2016) that could be easily suitable! Your west facing backyard is an outdoor oasis with large deck, hot tub, above ground pool, workshop and garden shed. The perfect place for the entire family! This home is situated on a large 8,700 sq.ft. rectangular, flat lot perfect for potential building as well. OPEN SAT SEPT 13 2-4PM.
MLS®#R3029291 updated 5 days ago.
Houseful checked MLS® for data 5 days ago.
Home overview
Amenities / Utilities
- Heat source Forced air
- Sewer/ septic Public sewer, sanitary sewer
Exterior
- Construction materials
- Foundation
- Roof
- Fencing Fenced
- Parking desc
Interior
- # full baths 2
- # total bathrooms 2.0
- # of above grade bedrooms
Location
- Area Bc
- View Yes
- Water source Public
- Zoning description Cd
- Directions D40959a60b86b75407053c3ed4e6b244
Lot/ Land Details
- Lot dimensions 8698.0
Overview
- Lot size (acres) 0.2
- Basement information Partially finished
- Building size 2374.0
- Mls® # R3029291
- Property sub type Single family residence
- Status Active
- Virtual tour
- Tax year 2024
Rooms Information
metric
- Recreation room 3.988m X 5.664m
Level: Basement - Laundry 2.946m X 2.515m
Level: Basement - Bedroom 2.997m X 2.413m
Level: Main - Foyer 3.124m X 1.067m
Level: Main - Bedroom 3.302m X 3.454m
Level: Main - Bedroom 4.039m X 2.438m
Level: Main - Dining room 3.073m X 2.819m
Level: Main - Living room 4.14m X 5.893m
Level: Main - Kitchen 4.166m X 2.845m
Level: Main
SOA_HOUSEKEEPING_ATTRS
- Listing type identifier Idx

Lock your rate with RBC pre-approval
Mortgage rate is for illustrative purposes only. Please check RBC.com/mortgages for the current mortgage rates
$-3,731
/ Month25 Years fixed, 20% down payment, % interest
$
$
$
%
$
%

Schedule a viewing
No obligation or purchase necessary, cancel at any time
Nearby Homes
Real estate & homes for sale nearby










