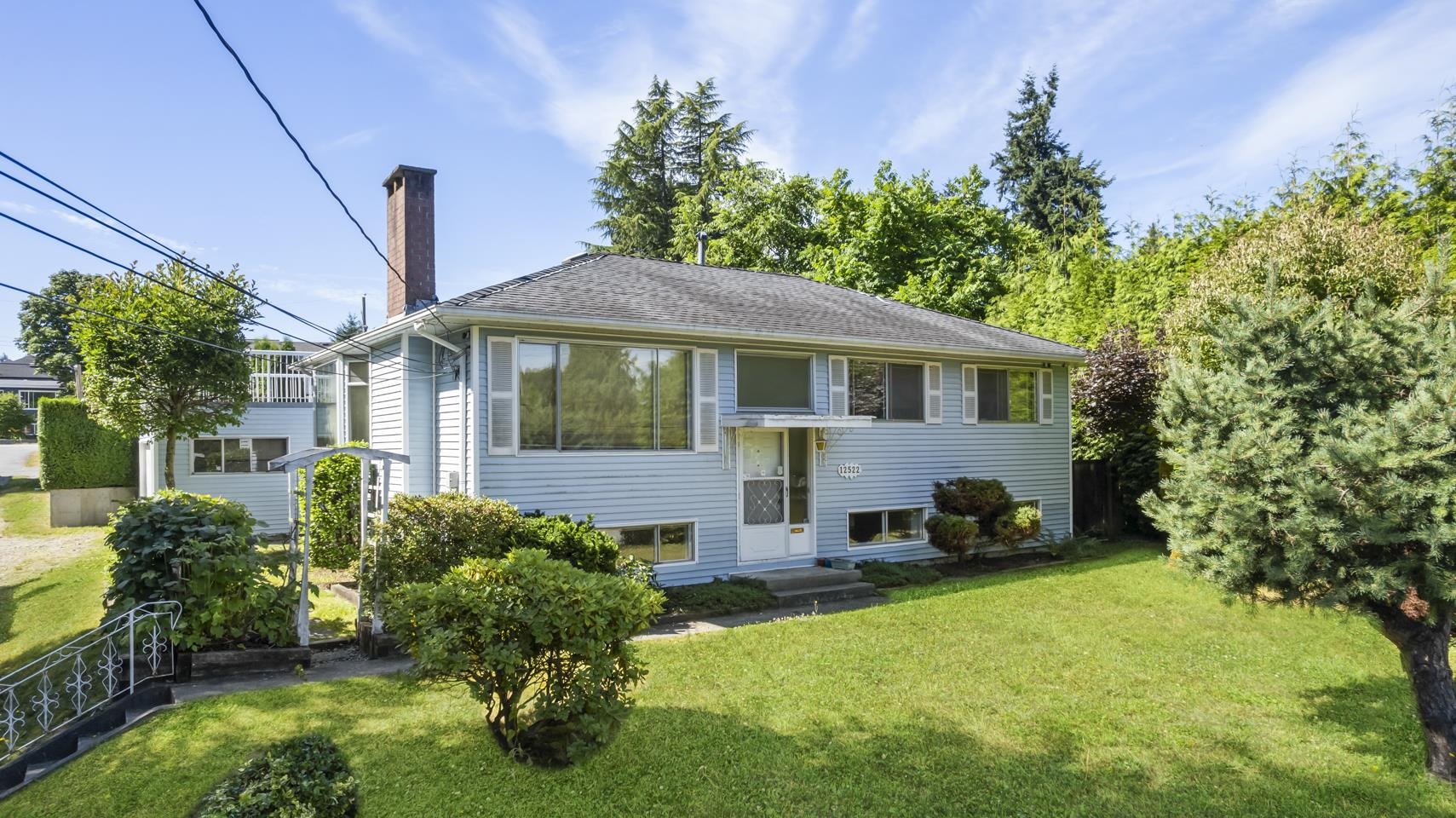
12522 Grove Crescent
For Sale
102 Days
$1,200,000 $70K
$1,130,000
5 beds
3 baths
2,000 Sqft
12522 Grove Crescent
For Sale
102 Days
$1,200,000 $70K
$1,130,000
5 beds
3 baths
2,000 Sqft
Highlights
Description
- Home value ($/Sqft)$565/Sqft
- Time on Houseful
- Property typeResidential
- StyleSplit entry
- Median school Score
- Year built1961
- Mortgage payment
Welcome to 12522 Grove Crescent—a spacious 2,000 sqft, 5-bed, 3-bath home in a quiet, family-friendly Surrey neighbourhood. Features include two kitchens with modern appliances, wood cabinetry, and bright tile floors—ideal for extended family or rental. Large windows bring in natural light, and the 270?sq?ft primary bedroom offers a private retreat. Enjoy a cozy stone fireplace, sunny dining area, and a large open-air sundeck—perfect for outdoor entertaining with treed views. Located near Prince Charles Elementary, LA Matheson Secondary, Central City Shopping, parks, cafés, transit, Hwy 17, Pattullo & King George Blvd.
MLS®#R3025653 updated 3 days ago.
Houseful checked MLS® for data 3 days ago.
Home overview
Amenities / Utilities
- Heat source Electric, forced air
- Sewer/ septic Public sewer, sanitary sewer, storm sewer
Exterior
- Construction materials
- Foundation
- Roof
- # parking spaces 4
- Parking desc
Interior
- # full baths 3
- # total bathrooms 3.0
- # of above grade bedrooms
- Appliances Washer/dryer, dishwasher, refrigerator, stove
Location
- Area Bc
- Water source Public
- Zoning description R3
- Directions 5d3c51a385625699beb730e319caea78
Lot/ Land Details
- Lot dimensions 7875.0
Overview
- Lot size (acres) 0.18
- Basement information Finished
- Building size 2000.0
- Mls® # R3025653
- Property sub type Single family residence
- Status Active
- Virtual tour
- Tax year 2024
Rooms Information
metric
- Living room 3.531m X 2.845m
- Primary bedroom 7.747m X 3.48m
- Bedroom 3.531m X 3.023m
- Kitchen 3.378m X 3.2m
- Walk-in closet 1.6m X 1.626m
- Laundry 1.499m X 1.854m
- Living room 3.962m X 3.556m
Level: Main - Primary bedroom 3.81m X 3.454m
Level: Main - Dining room 3.886m X 4.216m
Level: Main - Kitchen 2.464m X 4.293m
Level: Main - Foyer 3.835m X 1.854m
Level: Main - Bedroom 3.429m X 2.718m
Level: Main - Bedroom 3.81m X 2.616m
Level: Main
SOA_HOUSEKEEPING_ATTRS
- Listing type identifier Idx

Lock your rate with RBC pre-approval
Mortgage rate is for illustrative purposes only. Please check RBC.com/mortgages for the current mortgage rates
$-3,013
/ Month25 Years fixed, 20% down payment, % interest
$
$
$
%
$
%

Schedule a viewing
No obligation or purchase necessary, cancel at any time
Nearby Homes
Real estate & homes for sale nearby








