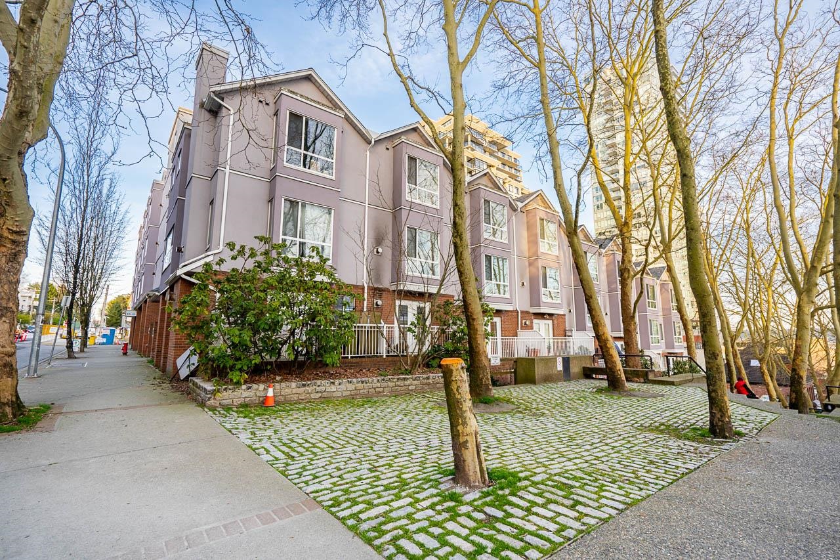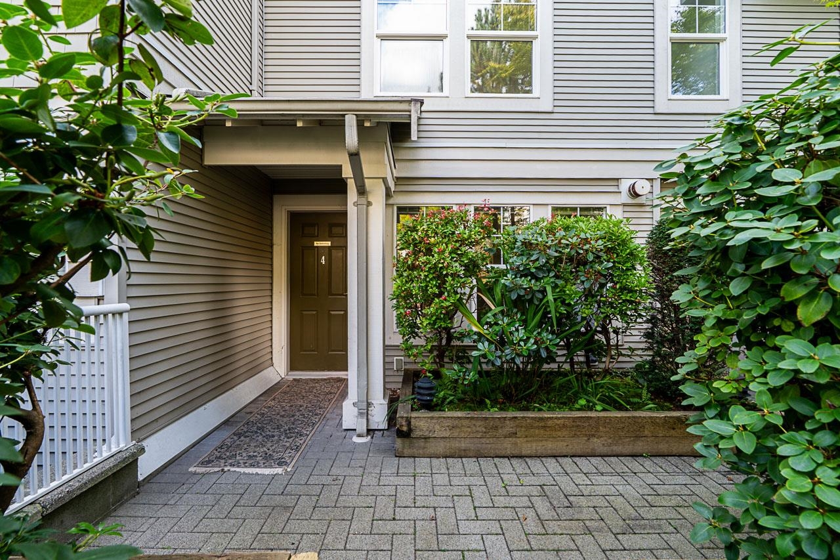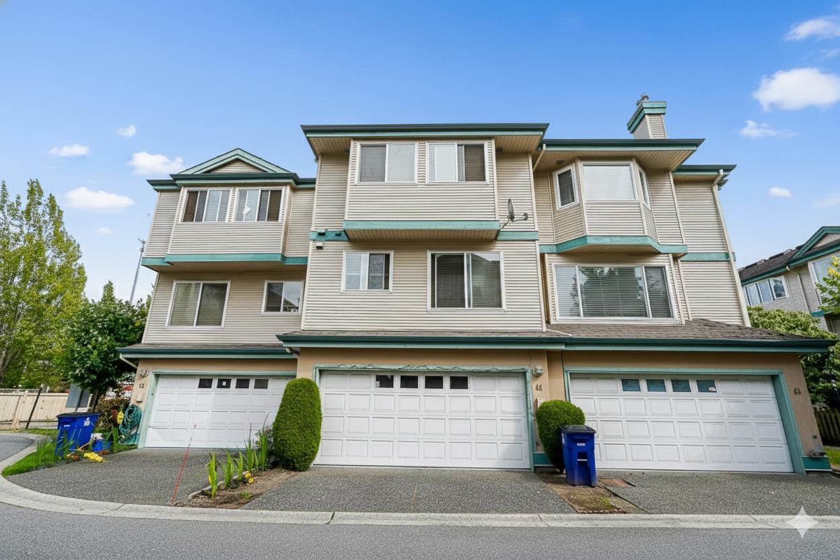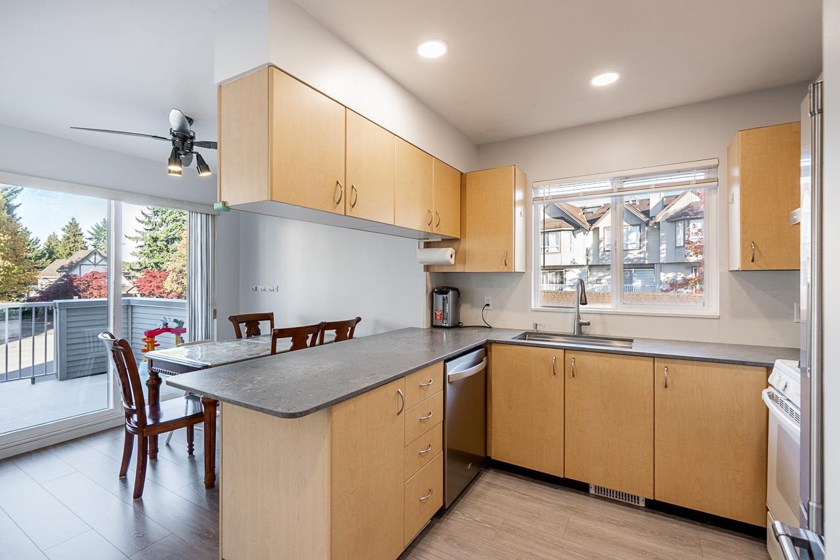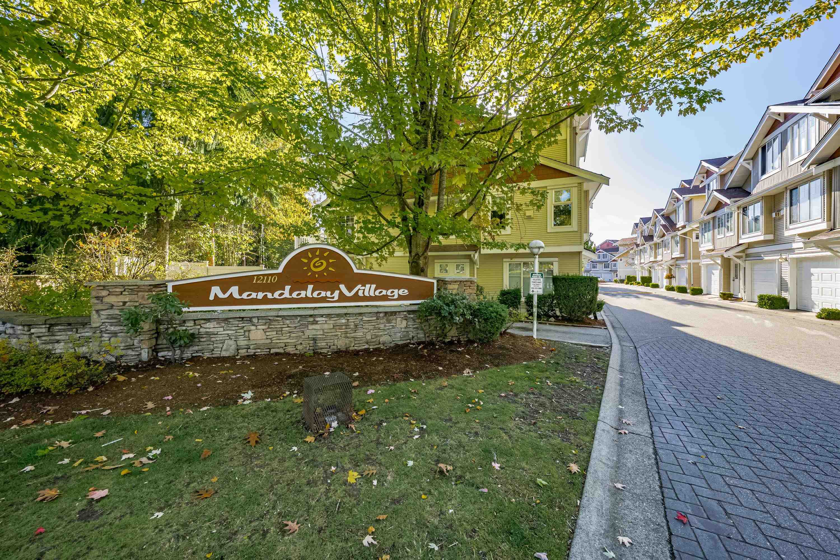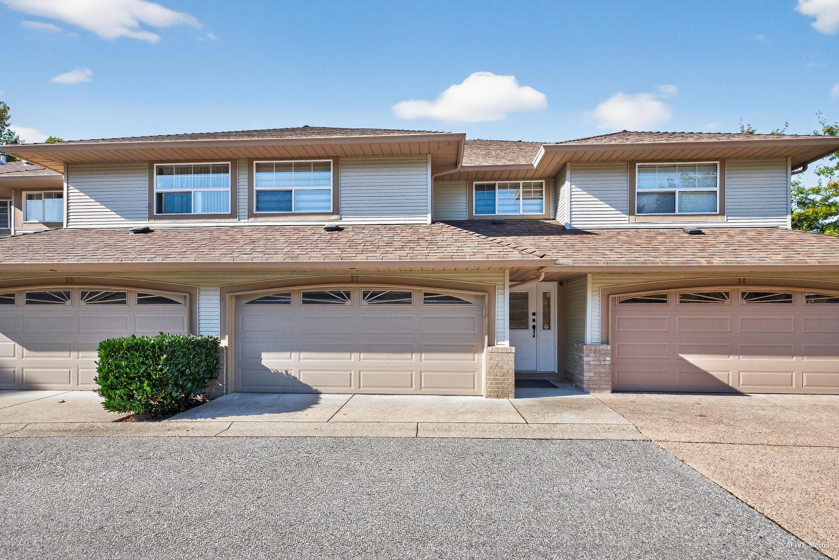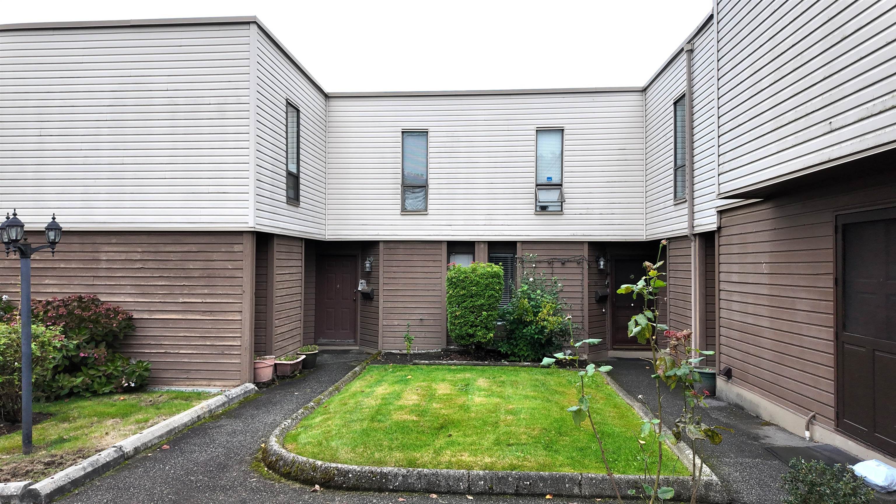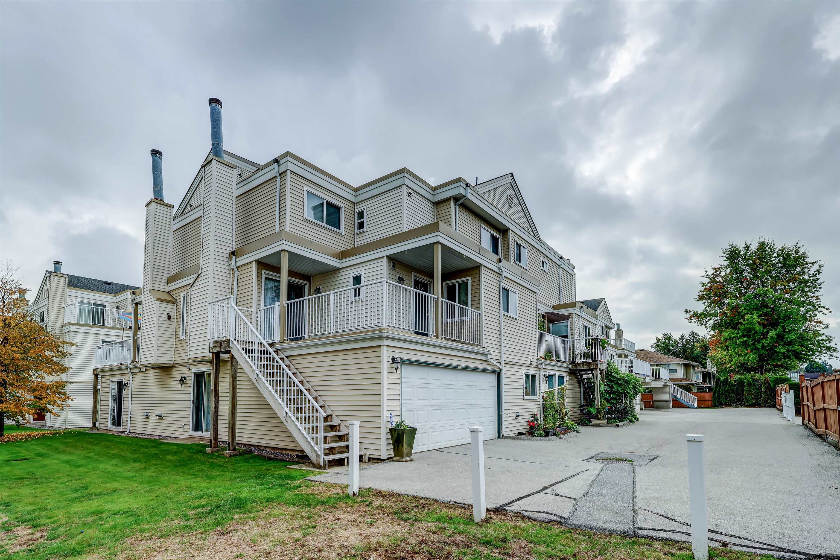Select your Favourite features
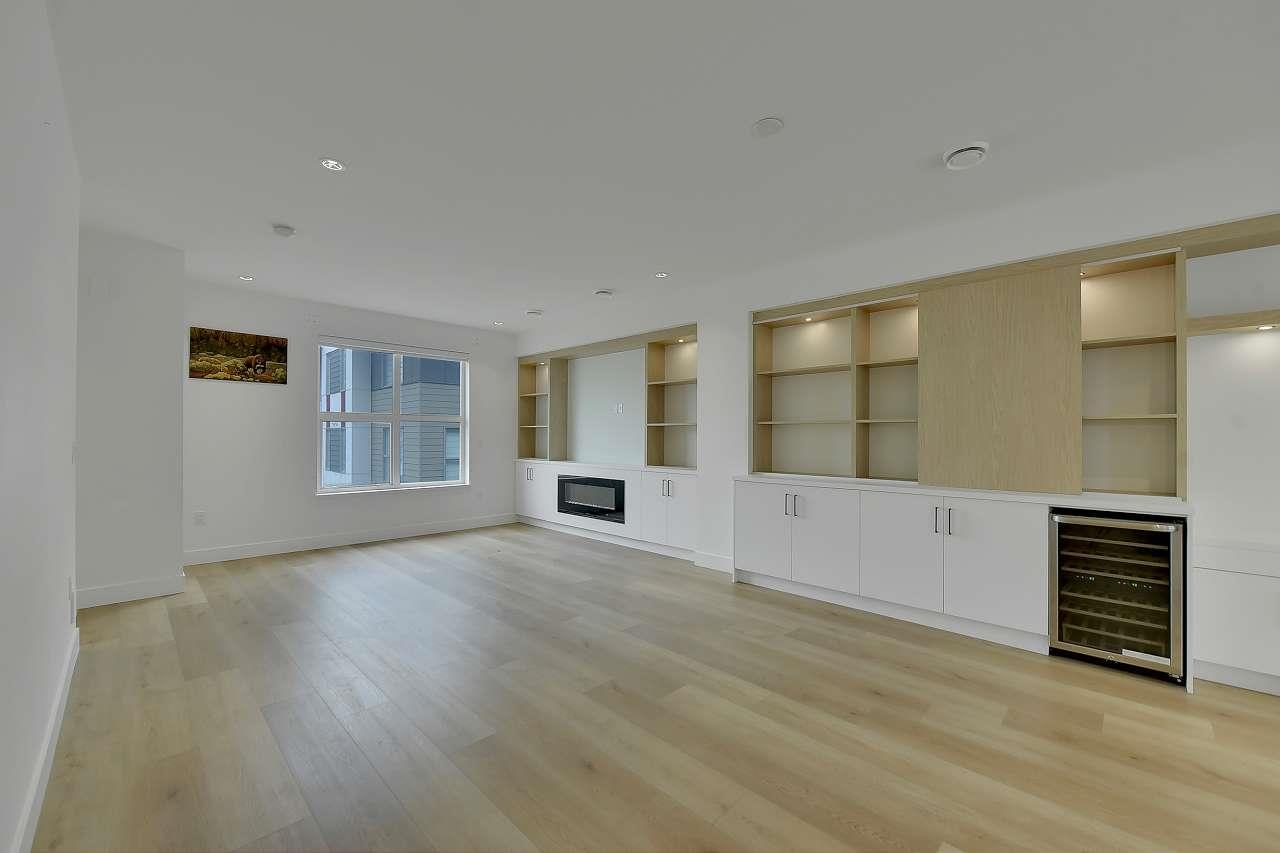
Highlights
Description
- Home value ($/Sqft)$518/Sqft
- Time on Houseful
- Property typeResidential
- Style3 storey
- Median school Score
- Year built2023
- Mortgage payment
Welcome to Yale Gardens, a stunning new development in North Surrey. This elegant three-level FULLY AC home features four bedrooms and 4 bathrooms, boasting a modern open-concept design with premium high-end finishes. Enjoy the sophistication of stainless steel appliances, a gas range, quartz countertops, custom millwork, and soft-close cabinetry. Indulge in the convenience of a built-in bar cabinet, custom millwork, and the comfort of energy-efficient heating and air conditioning. Ideally situated near top amenities like restaurants, grocery stores, parks, schools, Scott Road, Surrey Central Station & SFU Surrey. Residents can also take advantage of exceptional community amenities such as a courtyard, playground, and gym.
MLS®#R2971469 updated 5 months ago.
Houseful checked MLS® for data 5 months ago.
Home overview
Amenities / Utilities
- Heat source Electric, forced air, natural gas
- Sewer/ septic Public sewer, sanitary sewer, storm sewer
Exterior
- Construction materials
- Foundation
- Roof
- Parking desc
Interior
- # full baths 3
- # half baths 1
- # total bathrooms 4.0
- # of above grade bedrooms
- Appliances Washer/dryer, dishwasher, refrigerator, cooktop, microwave, oven
Location
- Area Bc
- Water source Public
- Zoning description Mf
- Directions 1df1d898ce07c9b68a99311acdb994a9
Overview
- Basement information None
- Building size 1925.0
- Mls® # R2971469
- Property sub type Townhouse
- Status Active
- Tax year 2024
Rooms Information
metric
- Bedroom 2.794m X 3.708m
Level: Above - Bedroom 2.997m X 3.15m
Level: Above - Bedroom 2.794m X 3.835m
Level: Above - Primary bedroom 3.658m X 4.089m
Level: Above - Kitchen 2.921m X 5.055m
Level: Main - Living room 3.683m X 3.759m
Level: Main - Dining room 2.946m X 3.124m
Level: Main
SOA_HOUSEKEEPING_ATTRS
- Listing type identifier Idx

Lock your rate with RBC pre-approval
Mortgage rate is for illustrative purposes only. Please check RBC.com/mortgages for the current mortgage rates
$-2,659
/ Month25 Years fixed, 20% down payment, % interest
$
$
$
%
$
%

Schedule a viewing
No obligation or purchase necessary, cancel at any time
Nearby Homes
Real estate & homes for sale nearby



