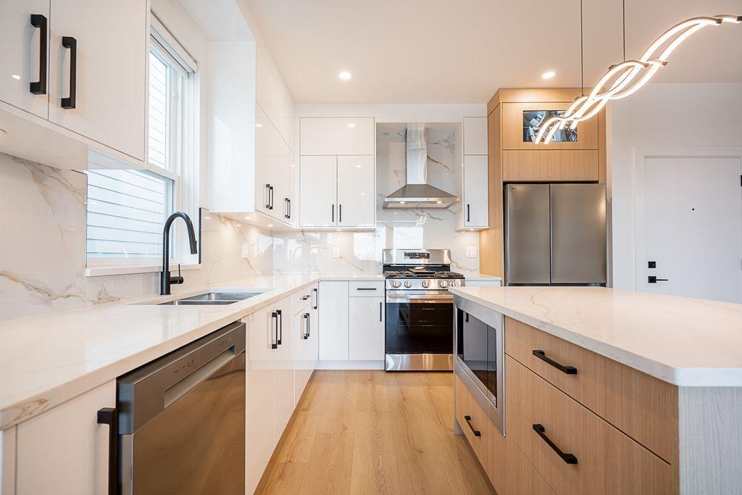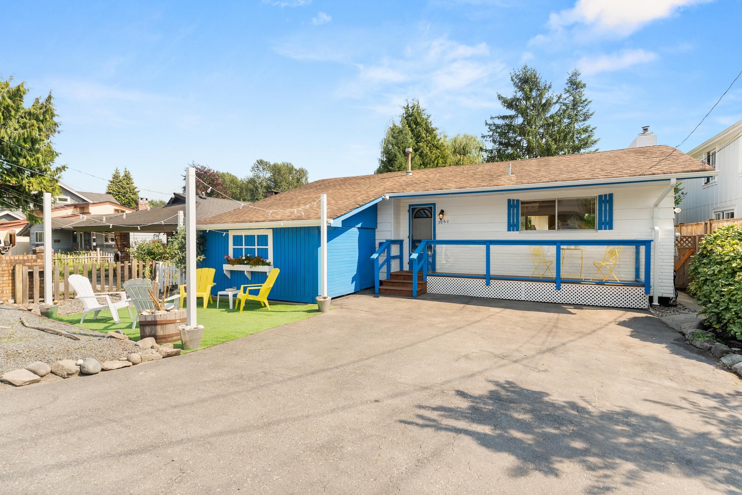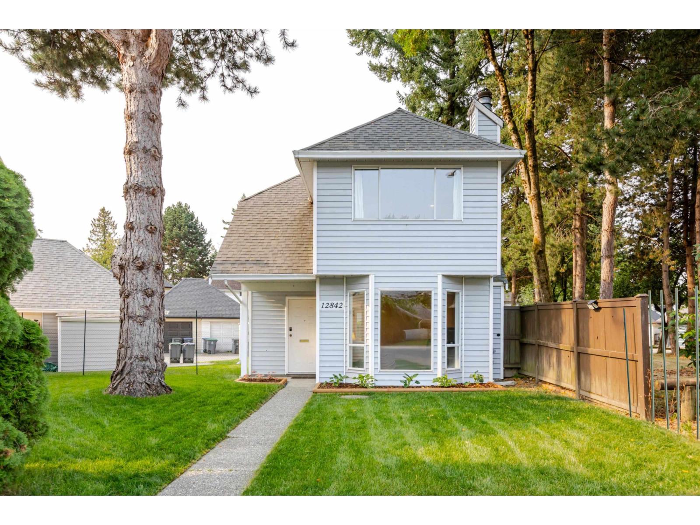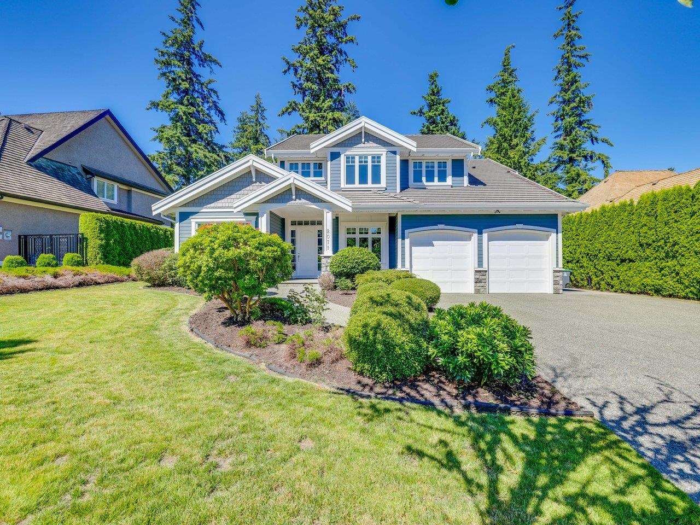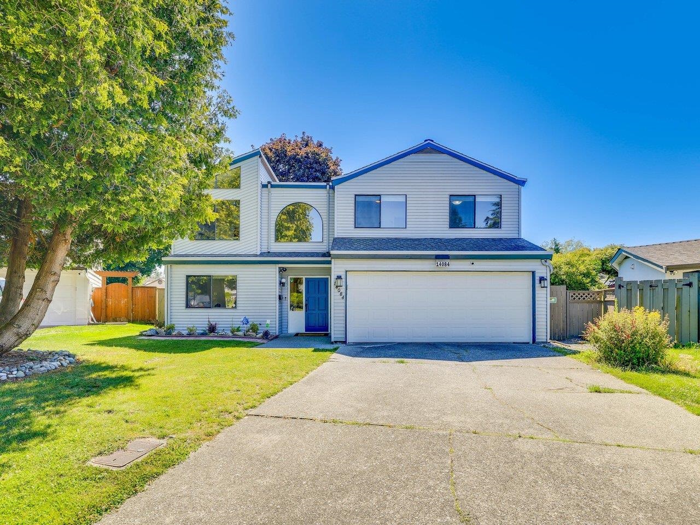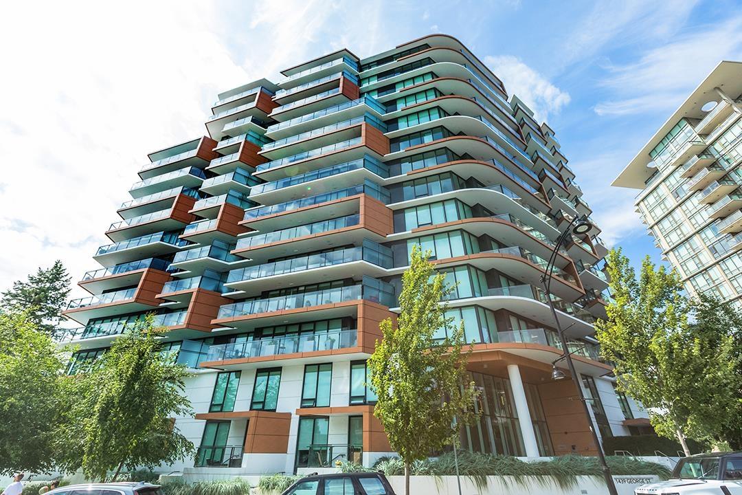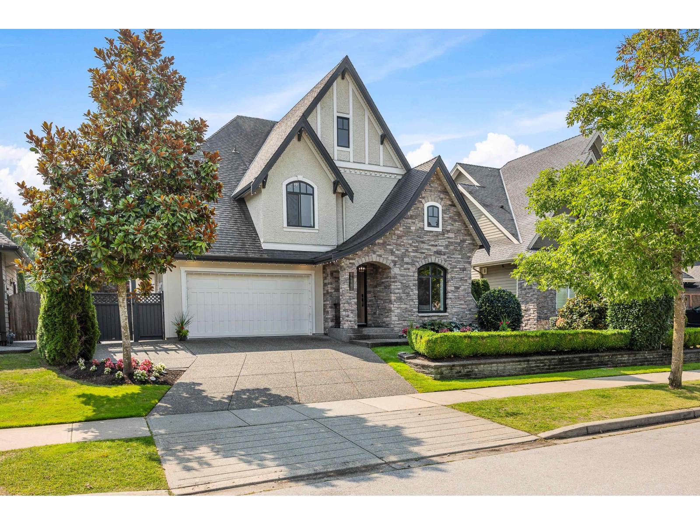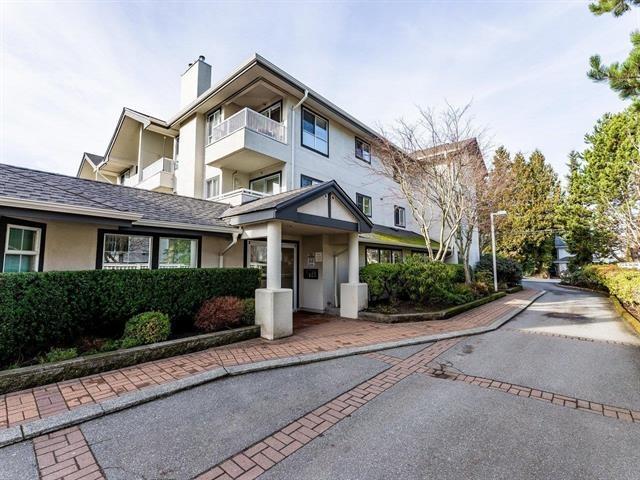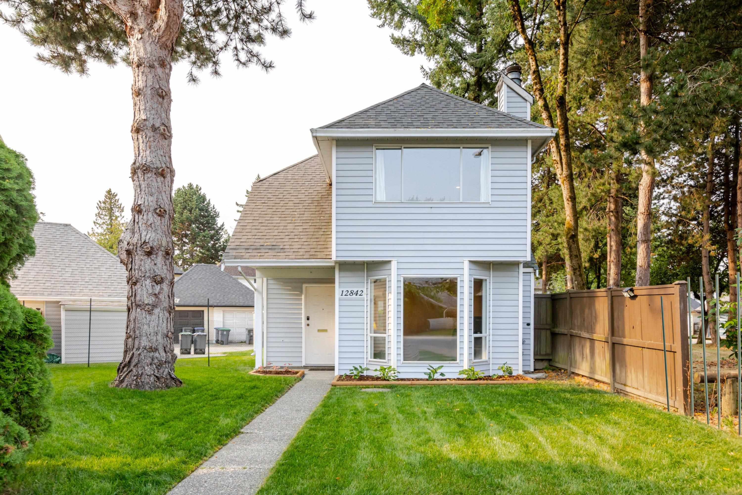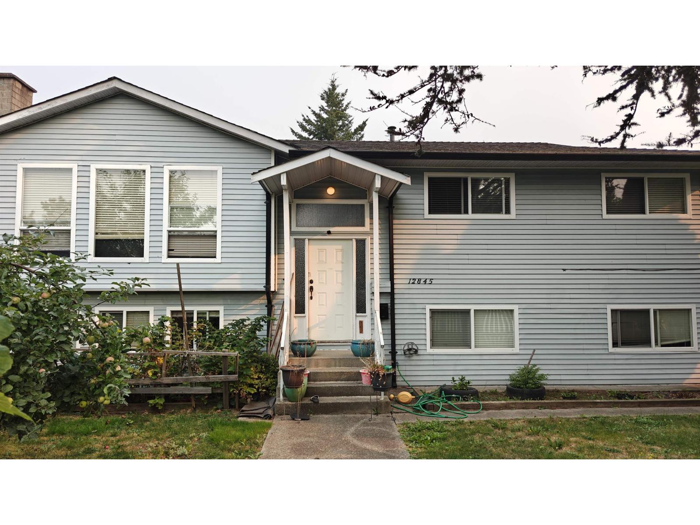Select your Favourite features
- Houseful
- BC
- Surrey
- Ocean Park
- 126 Street
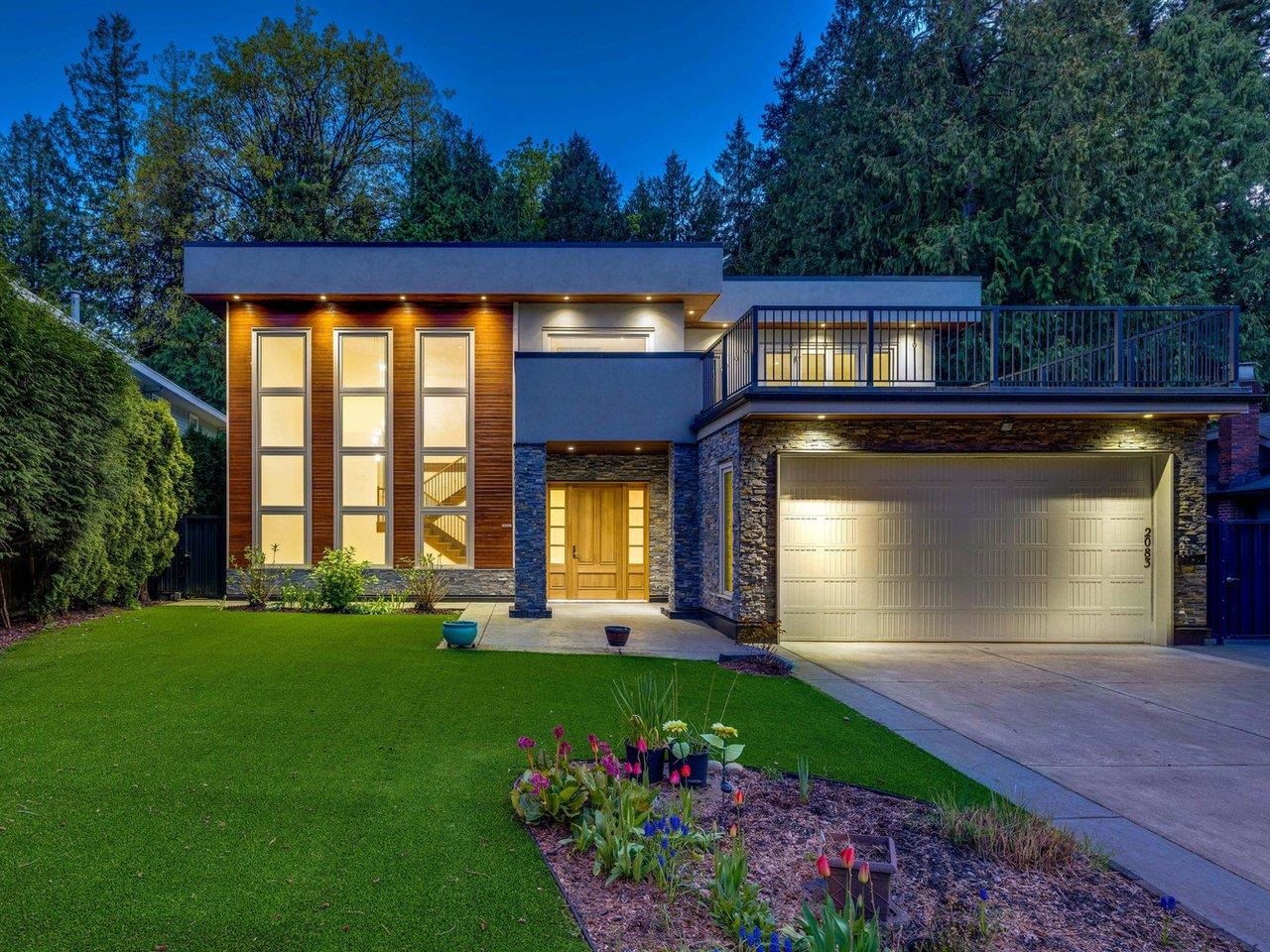
Highlights
Description
- Home value ($/Sqft)$629/Sqft
- Time on Houseful
- Property typeResidential
- Neighbourhood
- CommunityShopping Nearby
- Median school Score
- Year built2017
- Mortgage payment
STUNNING MODERN HOME IN DESIRABLE OCEAN PARK. This architecturally striking residence showcases contemporary design with large windows, elegant stucco & stone exterior, and a thoughtfully designed two-level floor plan that maximizes space and luxury. Main floor, a grand entrance with soaring 19 foot ceiling and 10 foot ceiling through out the rest of the main floor. Radiant heating, HRV. Gourmet Chef’s Kitchen with BOSCH appliances, an oversized island. Spacious games room with built in cabinet. 1 BDRM on the main, perfect for in laws. Upstairs, 3 spacious bedroom ensuite with balconies and a sitting area for wine down. The luxury primary bedroom features His and Her closets, luxury bathroom and a multi function room for home office or nursery. Minutes from Ocean Park Village and beach.
MLS®#R3007859 updated 3 months ago.
Houseful checked MLS® for data 3 months ago.
Home overview
Amenities / Utilities
- Heat source Radiant
- Sewer/ septic Public sewer, sanitary sewer, storm sewer
Exterior
- Construction materials
- Foundation
- Roof
- # parking spaces 4
- Parking desc
Interior
- # full baths 4
- # half baths 1
- # total bathrooms 5.0
- # of above grade bedrooms
- Appliances Washer/dryer, dishwasher, refrigerator, stove
Location
- Community Shopping nearby
- Area Bc
- Water source Public
- Zoning description R3
Lot/ Land Details
- Lot dimensions 8701.0
Overview
- Lot size (acres) 0.2
- Basement information None
- Building size 3965.0
- Mls® # R3007859
- Property sub type Single family residence
- Status Active
- Tax year 2025
Rooms Information
metric
- Patio 5.969m X 9.068m
Level: Above - Walk-in closet 2.515m X 1.422m
Level: Above - Patio 4.089m X 4.369m
Level: Above - Loft 5.283m X 3.505m
Level: Above - Walk-in closet 3.277m X 2.311m
Level: Above - Bedroom 4.064m X 4.216m
Level: Above - Patio 1.118m X 10.795m
Level: Above - Bedroom 3.785m X 5.994m
Level: Above - Other 1.346m X 3.404m
Level: Above - Primary bedroom 4.089m X 6.502m
Level: Above - Walk-in closet 2.515m X 1.448m
Level: Above - Walk-in closet 1.448m X 1.422m
Level: Above - Flex room 2.87m X 3.912m
Level: Above - Dining room 4.267m X 3.912m
Level: Main - Living room 4.267m X 5.055m
Level: Main - Laundry 1.753m X 2.311m
Level: Main - Other 2.21m X 2.87m
Level: Main - Office 5.969m X 4.242m
Level: Main - Family room 5.283m X 3.988m
Level: Main - Mud room 1.753m X 3.607m
Level: Main - Bedroom 3.327m X 5.385m
Level: Main - Nook 2.184m X 3.429m
Level: Main - Porch (enclosed) 3.505m X 4.166m
Level: Main - Kitchen 6.858m X 6.655m
Level: Main
SOA_HOUSEKEEPING_ATTRS
- Listing type identifier Idx

Lock your rate with RBC pre-approval
Mortgage rate is for illustrative purposes only. Please check RBC.com/mortgages for the current mortgage rates
$-6,653
/ Month25 Years fixed, 20% down payment, % interest
$
$
$
%
$
%

Schedule a viewing
No obligation or purchase necessary, cancel at any time
Nearby Homes
Real estate & homes for sale nearby

