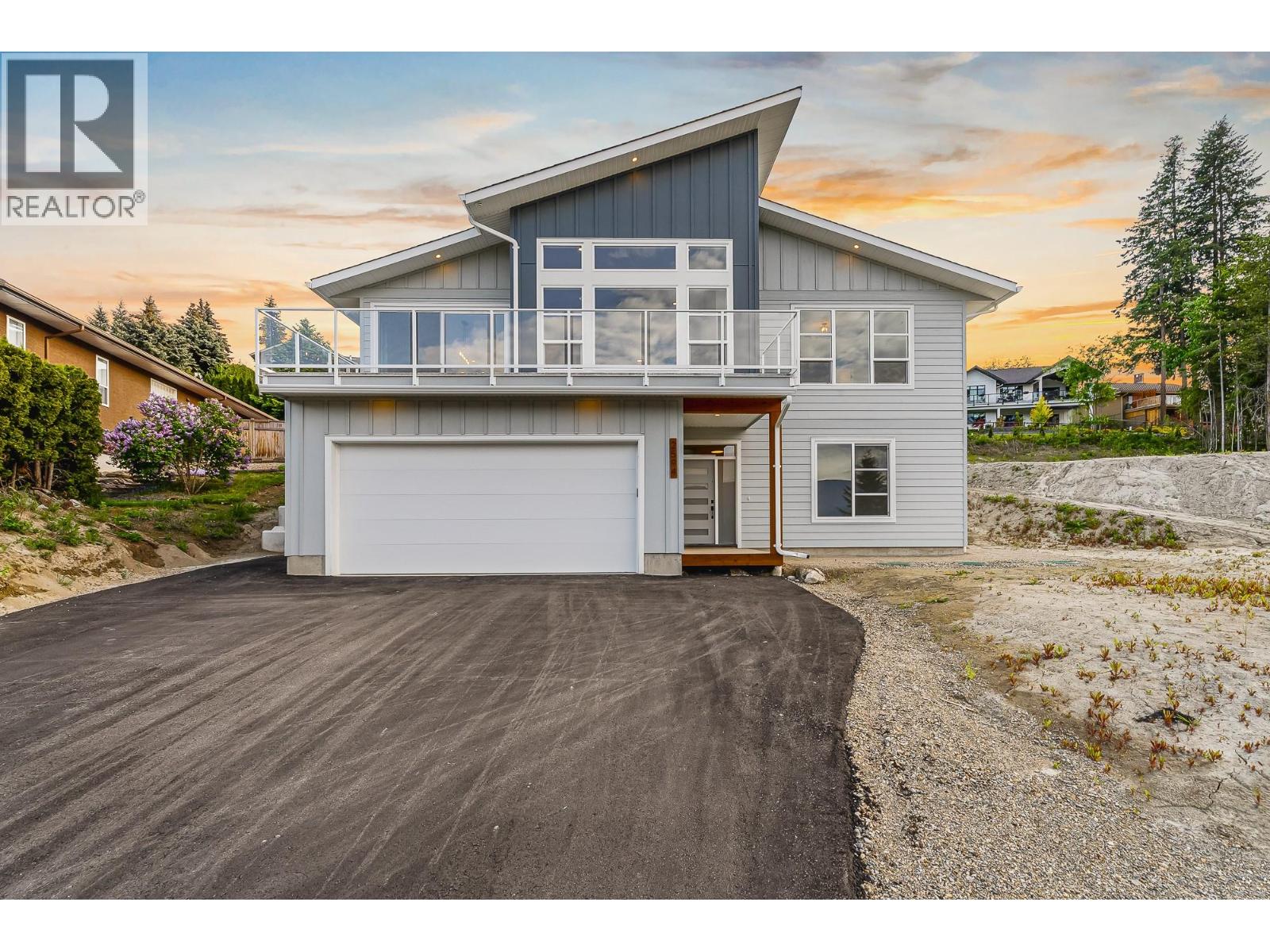
Highlights
Description
- Home value ($/Sqft)$282/Sqft
- Time on Houseful55 days
- Property typeSingle family
- Lot size0.34 Acre
- Year built2024
- Garage spaces2
- Mortgage payment
Escape to lakeside serenity in this one-of-a-kind home! Tucked away in a peaceful cul-de-sac within the highly sought-after Shuswap Lake Estates this home rests on nearly half an acre, offering just over 1800 sq.ft. of effortless living space on the main level. Perfectly perched overlooking Copper Island, this property promises stunning sunsets and breathtaking views of the majestic surrounding lake and mountains. The expansive deck is your personal haven—whether you're soaking up the sun, enjoying quiet mornings with a cup of coffee, or unwinding under the stars in the evening. Every corner of this home has been thoughtfully designed to fuse luxury with comfort, making it an ideal sanctuary for both relaxation and entertaining. The gourmet kitchen is a chef's dream, featuring an oversized island, a custom pantry for additional storage, and sophisticated finishes throughout—creating the perfect space for culinary creativity. Just a short stroll away, you'll find golf courses, restaurants, beaches, tennis courts, and hiking and biking trails—offering endless opportunities for outdoor enjoyment. The partially unfinished basement is brimming with potential, whether you envision it as a suite for guests or a recreational space with a wet bar—the choice is yours. Come explore this stunning 3 bedroom plus den, 2.5 bath home and begin living your dream lake life today! Appliance package installed in kitchen is included and landscaping has been completed. Measurements to be verified by buyer if deemed important. (id:63267)
Home overview
- Cooling Central air conditioning
- Heat type Forced air, see remarks
- Sewer/ septic Septic tank
- # total stories 2
- # garage spaces 2
- # parking spaces 2
- Has garage (y/n) Yes
- # full baths 2
- # half baths 1
- # total bathrooms 3.0
- # of above grade bedrooms 3
- Subdivision Blind bay
- View Lake view, mountain view, view of water, view (panoramic)
- Zoning description Unknown
- Lot dimensions 0.34
- Lot size (acres) 0.34
- Building size 3294
- Listing # 10362010
- Property sub type Single family residence
- Status Active
- Bedroom 3.353m X 3.658m
Level: 2nd - Ensuite bathroom (# of pieces - 5) Measurements not available
Level: 2nd - Dining room 3.658m X 4.572m
Level: 2nd - Kitchen 5.182m X 4.877m
Level: 2nd - Laundry 3.15m X 1.829m
Level: 2nd - Bathroom (# of pieces - 4) Measurements not available
Level: 2nd - Bedroom 3.353m X 3.353m
Level: 2nd - Primary bedroom 5.029m X 3.658m
Level: 2nd - Great room 4.877m X 4.775m
Level: 2nd - Bathroom (# of pieces - 2) Measurements not available
Level: Main - Office 4.216m X 3.048m
Level: Main
- Listing source url Https://www.realtor.ca/real-estate/28829418/2594-grand-view-place-blind-bay-blind-bay
- Listing type identifier Idx

$-2,477
/ Month













