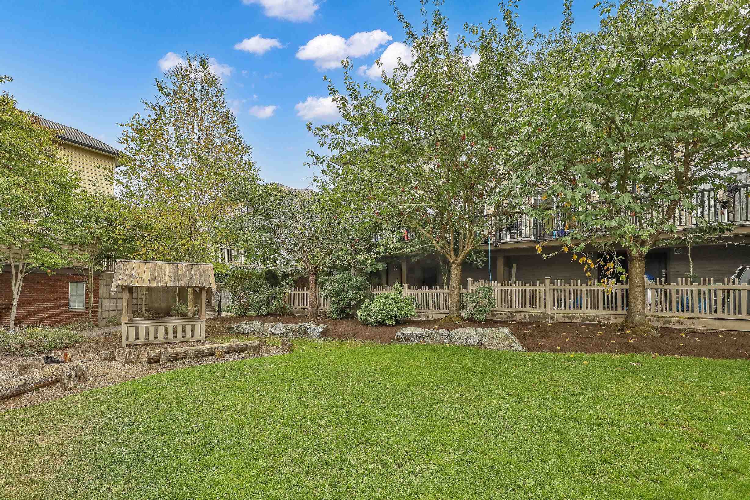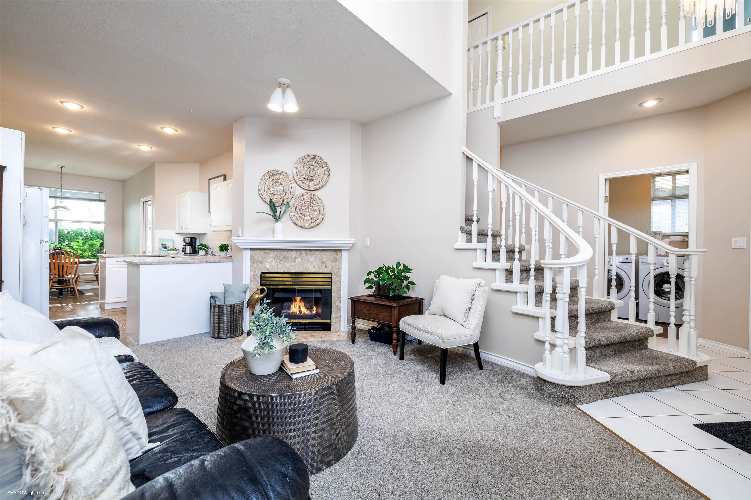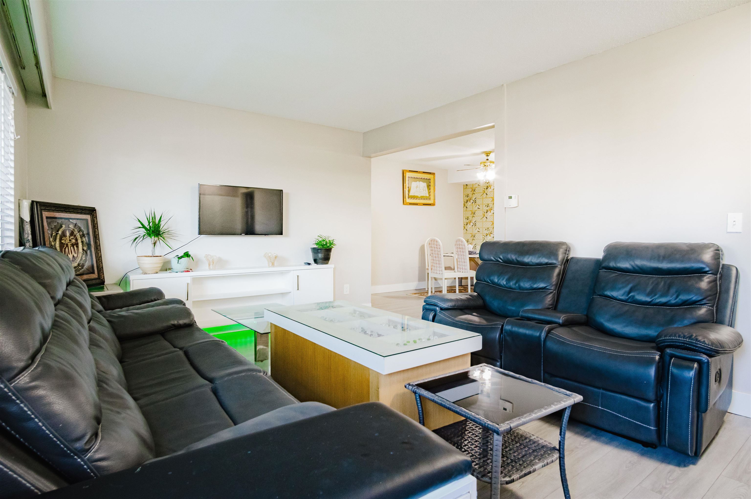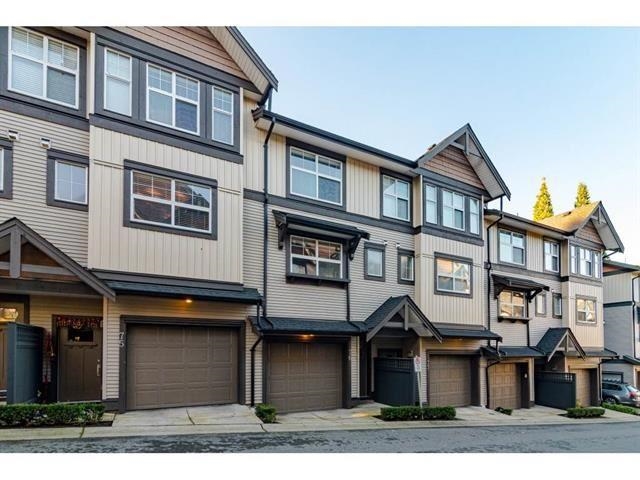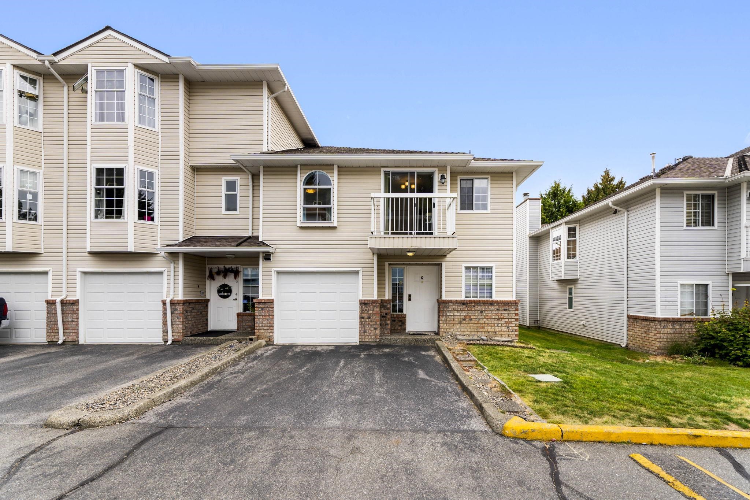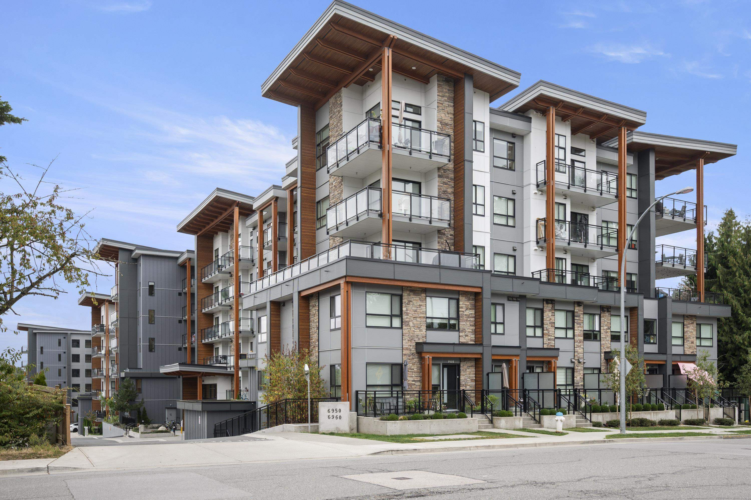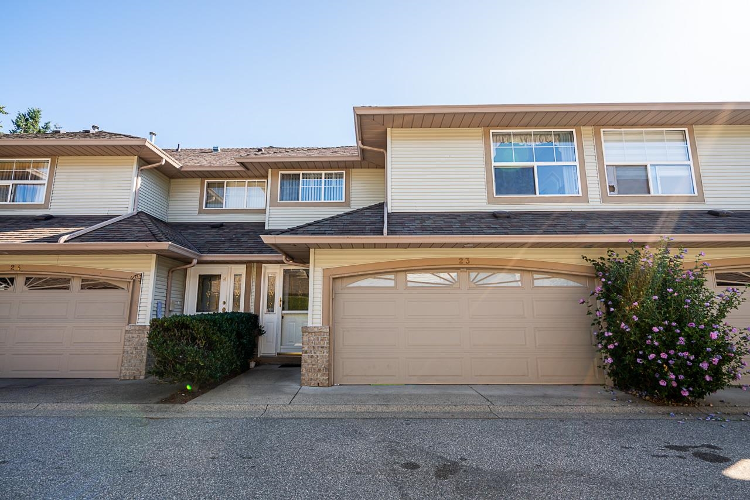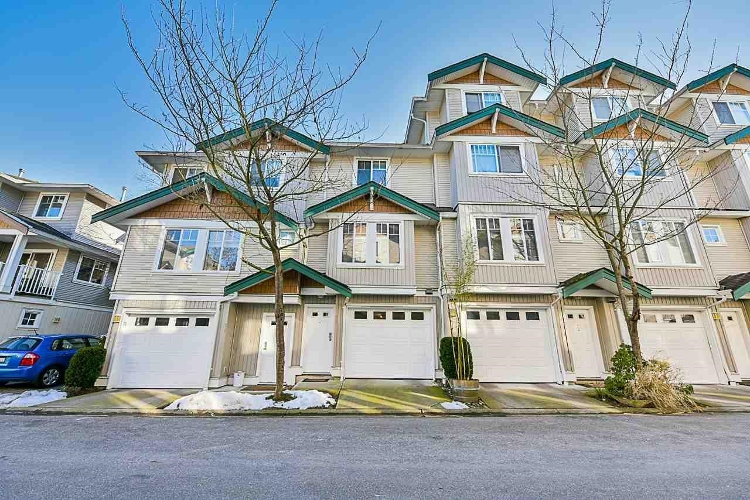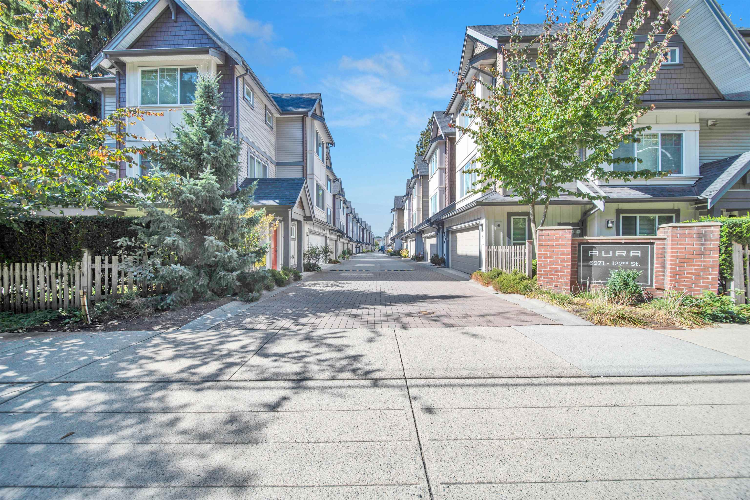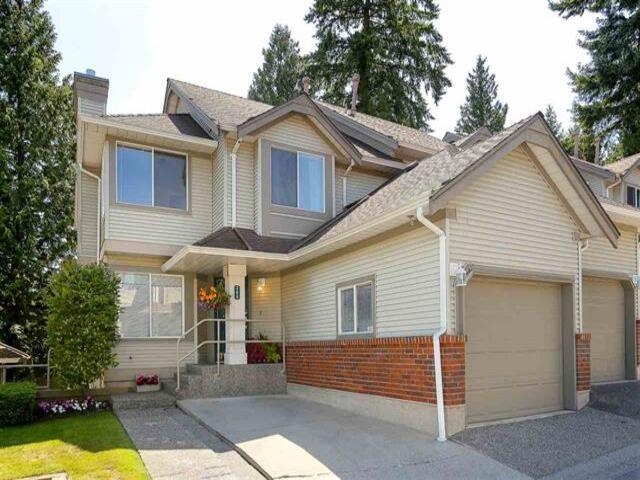- Houseful
- BC
- Surrey
- West Newton South
- 12635 63 Ave #16
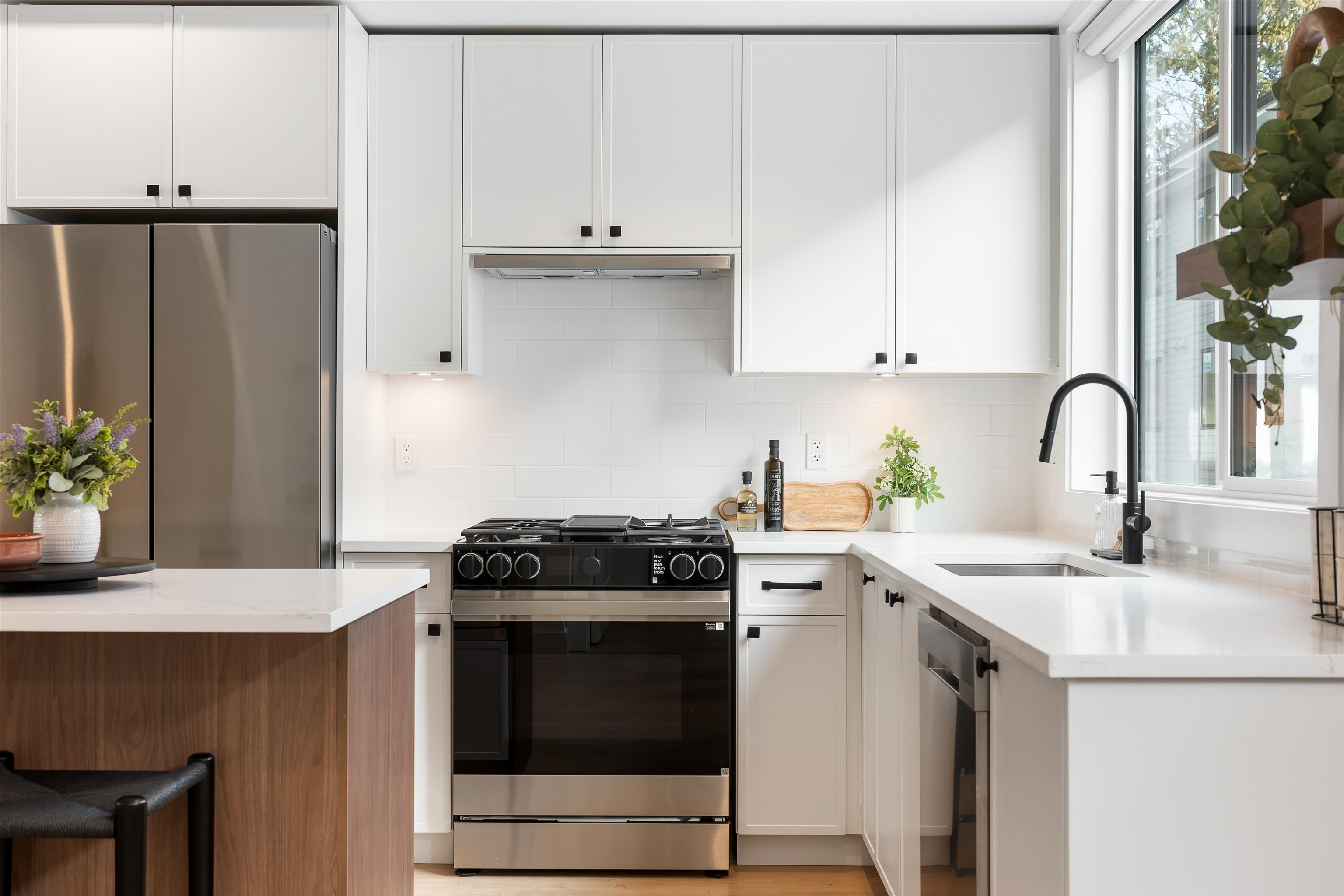
Highlights
Description
- Home value ($/Sqft)$514/Sqft
- Time on Houseful
- Property typeResidential
- Style3 storey
- Neighbourhood
- CommunityShopping Nearby
- Median school Score
- Year built2025
- Mortgage payment
***MOVE IN NOW*** LARGE Quality Built, 4 BDRM, 3.5 BATH SPICE KITCHEN TOWNHOME WITH 2 ENTRIES ( 2 Primary BDRMS )- Welcome to JASPER, where luxury is in every detail! Loc. on quiet, residential St. close to schools, shopping, transit & park- Feat. award winning Sarah Galop design. Spacious & Bright; Kitchen w/ large island, Samsung Appl. Pkge; 2 Gas stoves & ice/water fridge, quartz countertops & solid wood cabinetry. Wide plank wood laminate floors, window casings, energy efficient Gas furnace, finished Double car Garage with EV charger R/I & much more! These homes live large; much like a single family home feel. Proudly being offered by Crescent Creek Homes, all backed by WBI Warr.= peace of mind. EZ to view. Stunning showhome - call today!
Home overview
- Heat source Forced air, natural gas
- Sewer/ septic Public sewer, sanitary sewer, storm sewer
- Construction materials
- Foundation
- Roof
- Fencing Fenced
- # parking spaces 2
- Parking desc
- # full baths 3
- # half baths 1
- # total bathrooms 4.0
- # of above grade bedrooms
- Appliances Washer/dryer, dishwasher, disposal, refrigerator, stove, microwave
- Community Shopping nearby
- Area Bc
- Subdivision
- Water source Public
- Zoning description Rmf
- Basement information None
- Building size 1946.0
- Mls® # R3053038
- Property sub type Townhouse
- Status Active
- Virtual tour
- Tax year 2024
- Bedroom 3.277m X 4.039m
- Foyer 0.914m X 1.829m
- Bedroom 3.2m X 3.912m
Level: Above - Pantry 1.829m X 2.032m
Level: Above - Dining room 3.353m X 3.962m
Level: Above - Walk-in closet 1.93m X 2.007m
Level: Above - Kitchen 3.734m X 3.962m
Level: Above - Living room 3.353m X 4.267m
Level: Above - Primary bedroom 3.658m X 4.166m
Level: Above - Bedroom 3.023m X 3.632m
Level: Above
- Listing type identifier Idx

$-2,666
/ Month

