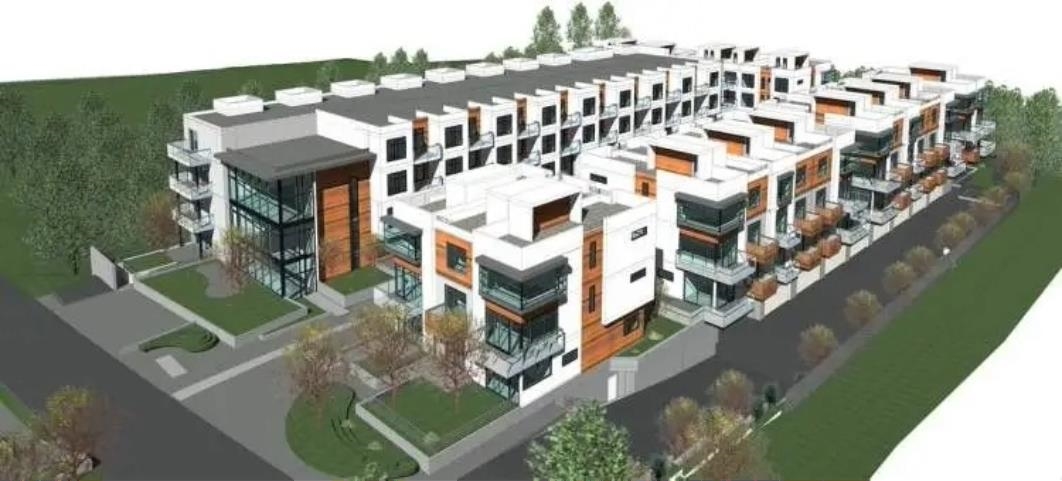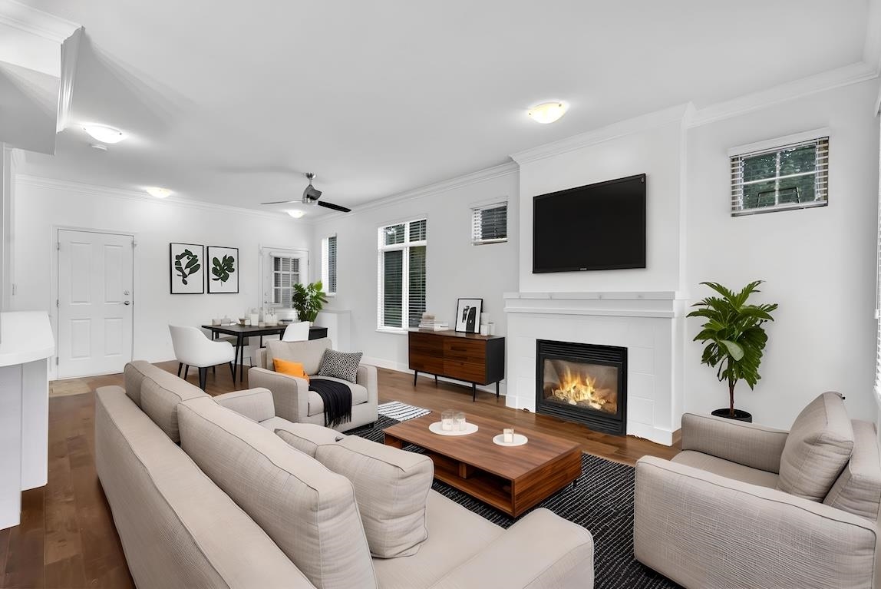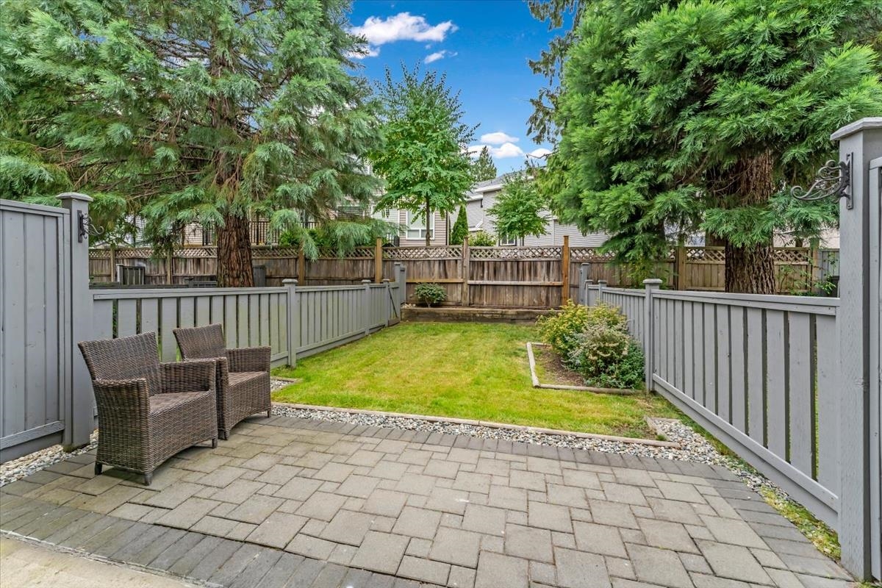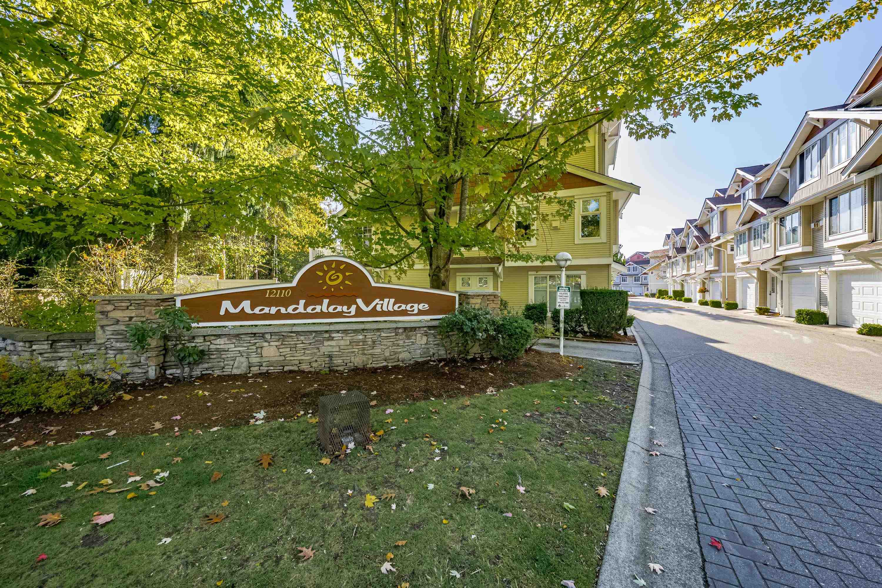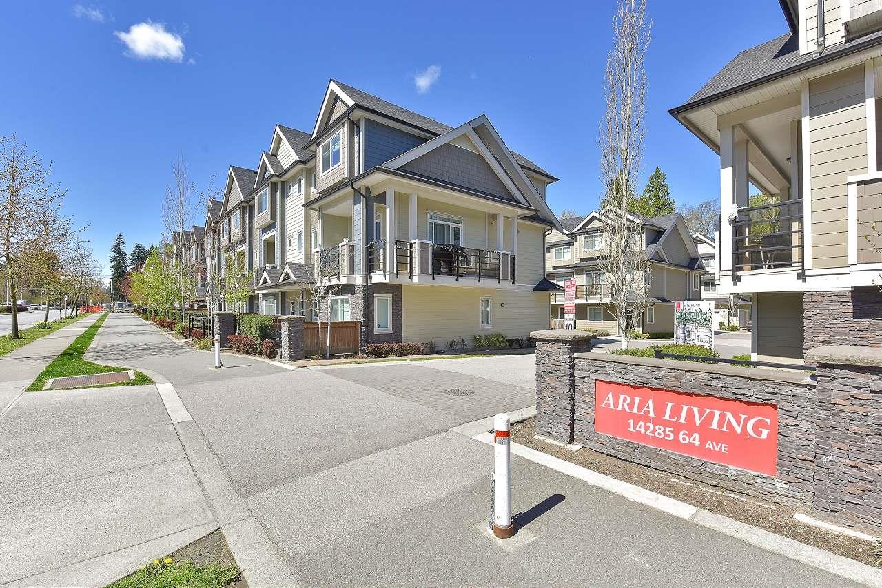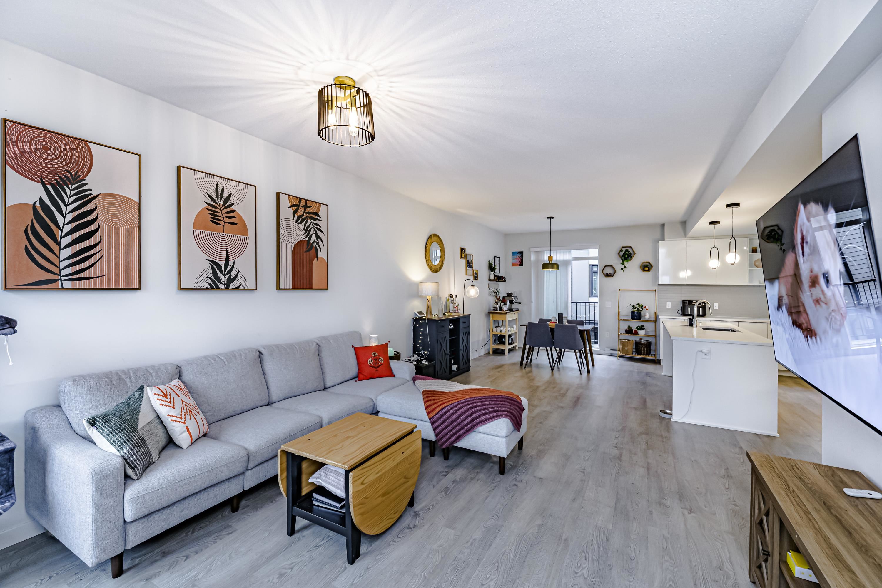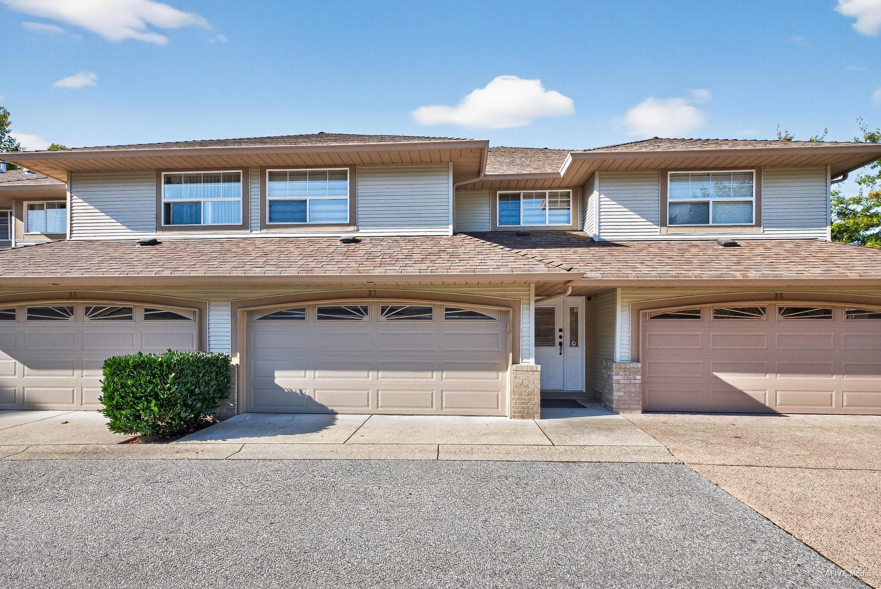- Houseful
- BC
- Surrey
- West Newton South
- 12677 63 Avenue #68
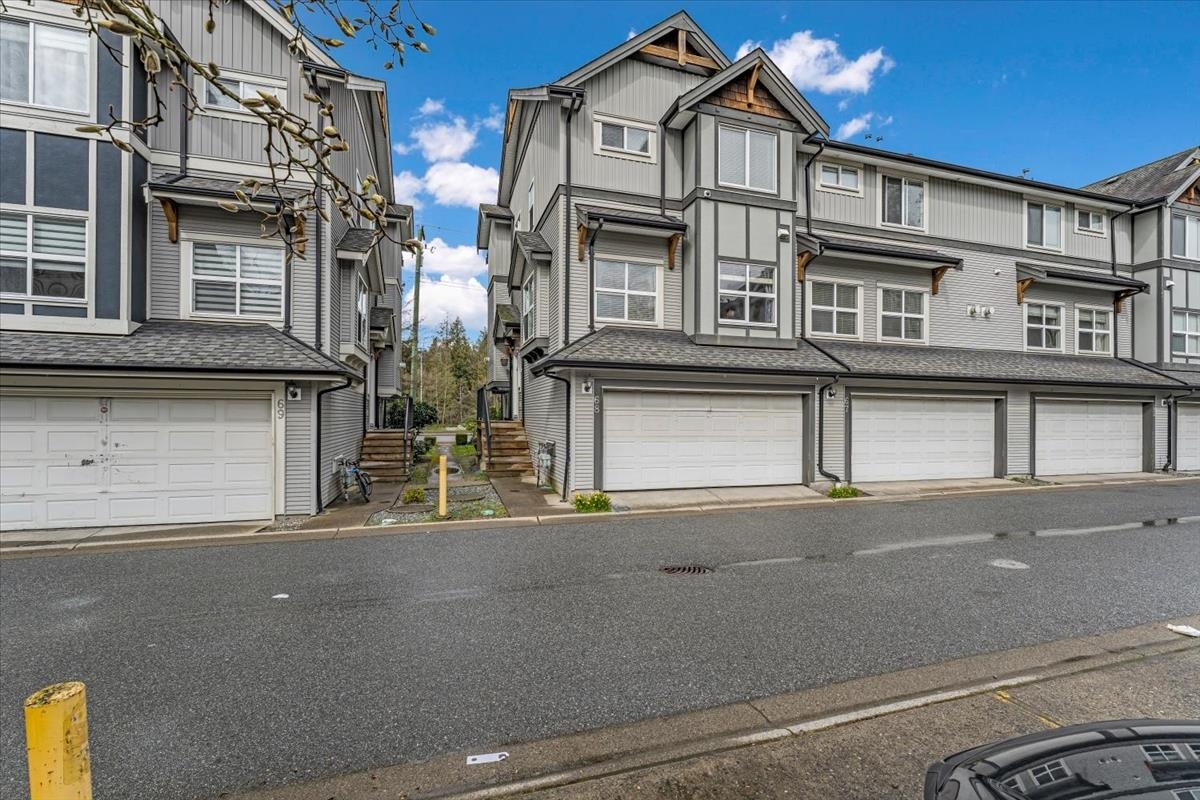
Highlights
Description
- Home value ($/Sqft)$434/Sqft
- Time on Houseful
- Property typeResidential
- Style3 storey
- Neighbourhood
- CommunityShopping Nearby
- Median school Score
- Year built2005
- Mortgage payment
Motivated sellers and an unbeatable price make this a must-see and rarely offered. Welcome to a bright and spacious 3-storey townhouse in the heart of Surrey’s popular Panorama Ridge. With around 1,850 sq. ft. of living space, it offers 4 bedrooms and 4 bathrooms, including a lower-level bedroom and bathroom with its own walkout entrance — perfect for guests, in-laws, or a home office. The main floor features a beautifully renovated kitchen that’s ready for all your culinary adventures, along with open living and dining areas that are perfect for everyday life or entertaining. It offers an in-suite laundry and double garage. Built in 2005, in a family-oriented complex with a playground and steps from Tamanawis Park, schools on 64 Avenue, and transit -- making it a great fit for everyone.
Home overview
- Heat source Forced air, natural gas
- Sewer/ septic Public sewer, sanitary sewer
- Construction materials
- Foundation
- Roof
- Fencing Fenced
- # parking spaces 2
- Parking desc
- # full baths 2
- # half baths 2
- # total bathrooms 4.0
- # of above grade bedrooms
- Appliances Washer/dryer, dishwasher, refrigerator, stove
- Community Shopping nearby
- Area Bc
- View No
- Water source Public
- Zoning description Mf
- Directions 92108df46796395ee7414cf0a9a3a075
- Basement information Finished
- Building size 1839.0
- Mls® # R3049975
- Property sub type Townhouse
- Status Active
- Tax year 2024
- Bedroom 5.639m X 3.175m
- Other 1.321m X 1.905m
- Bedroom 2.845m X 3.531m
Level: Above - Walk-in closet 1.93m X 2.134m
Level: Above - Other 1.956m X 3.023m
Level: Above - Bedroom 2.667m X 3.175m
Level: Above - Primary bedroom 3.607m X 4.597m
Level: Above - Kitchen 2.87m X 5.283m
Level: Main - Foyer 2.743m X 1.905m
Level: Main - Living room 3.886m X 5.715m
Level: Main - Dining room 1.753m X 3.632m
Level: Main - Family room 3.353m X 3.175m
Level: Main
- Listing type identifier Idx

$-2,131
/ Month



