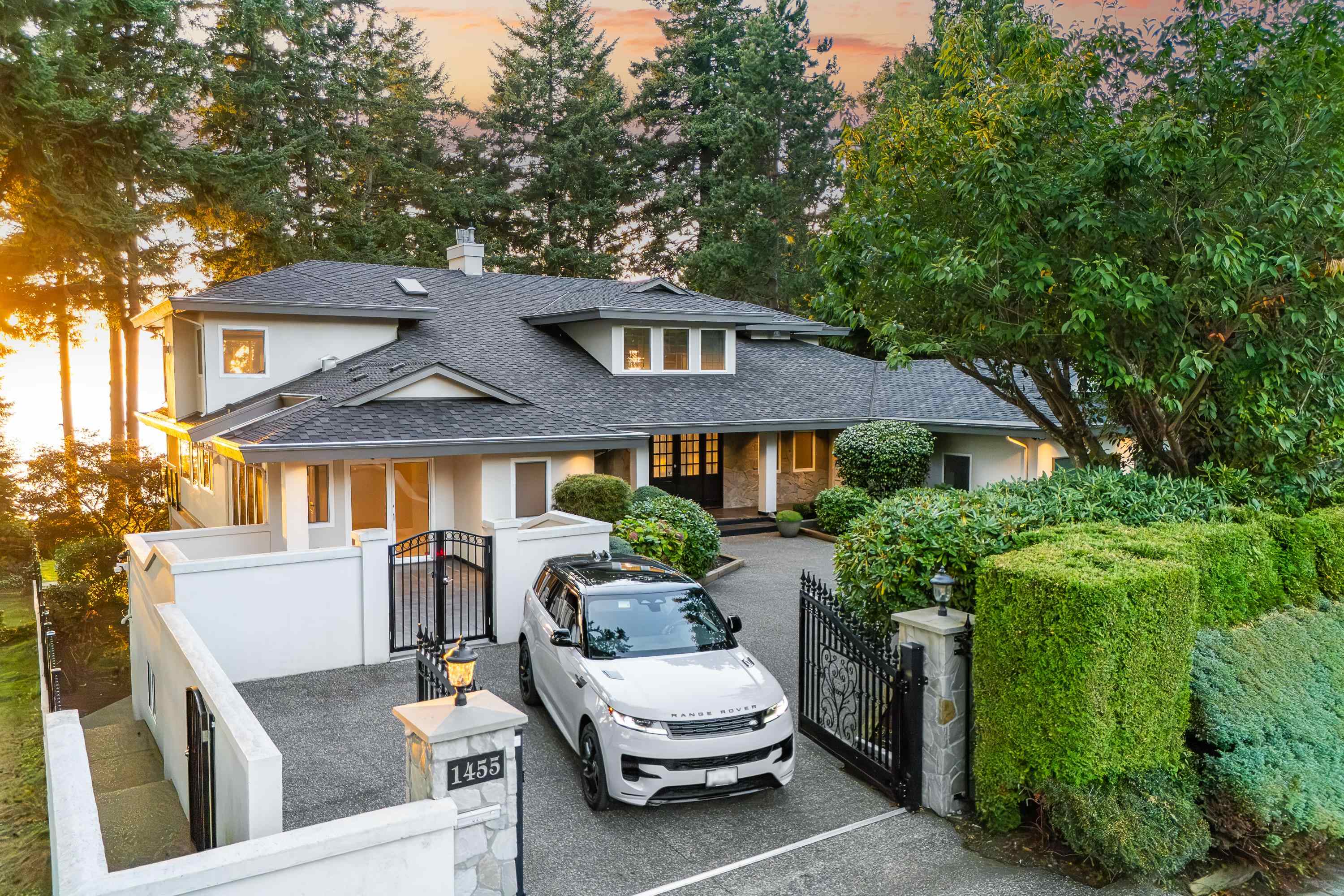- Houseful
- BC
- Surrey
- Ocean Park
- 126a Street

Highlights
Description
- Home value ($/Sqft)$809/Sqft
- Time on Houseful
- Property typeResidential
- Neighbourhood
- CommunityShopping Nearby
- Median school Score
- Year built1991
- Mortgage payment
Perched on a private bluff in Ocean Park, this 9,500 sf estate defines West Coast luxury across three sunlit levels with panoramic ocean views and stunning sunsets. Soaring windows and elegant interiors blend modern comfort with timeless style. The chef’s kitchen features a quartz island, top-tier appliances, custom cabinetry, and a secondary wok kitchen. A breakfast nook and formal dining area overlook breathtaking vistas. Upstairs offers serene lounges and bedrooms with floor-to-ceiling windows, including a spa-inspired primary retreat. The lower level includes a theatre, games room, and walk-out access to a manicured garden. Located in one of South Surrey’s most prestigious enclaves, this residence offers exceptional privacy and oceanfront living. (Some photos are virtually staged)
Home overview
- Heat source Natural gas, radiant
- Sewer/ septic Public sewer, sanitary sewer
- Construction materials
- Foundation
- Roof
- # parking spaces 6
- Parking desc
- # full baths 5
- # half baths 2
- # total bathrooms 7.0
- # of above grade bedrooms
- Community Shopping nearby
- Area Bc
- View Yes
- Water source Public
- Zoning description Rf
- Lot dimensions 18592.0
- Lot size (acres) 0.43
- Basement information Full
- Building size 9500.0
- Mls® # R3054914
- Property sub type Single family residence
- Status Active
- Tax year 2025
- Kitchen 1.829m X 3.886m
- Recreation room 6.096m X 16.764m
- Living room 3.048m X 5.842m
- Hobby room 4.572m X 5.029m
- Bedroom 3.683m X 3.81m
- Games room 4.826m X 7.163m
- Conservatory 3.658m X 3.658m
Level: Above - Bedroom 3.353m X 4.267m
Level: Above - Bedroom 3.353m X 4.267m
Level: Above - Den 4.877m X 5.791m
Level: Above - Bedroom 3.353m X 4.267m
Level: Above - Family room 4.877m X 5.486m
Level: Main - Wok kitchen 5.639m X 6.198m
Level: Main - Primary bedroom 4.978m X 6.096m
Level: Main - Conservatory 3.658m X 4.572m
Level: Main - Kitchen 4.572m X 5.182m
Level: Main - Walk-in closet 3.048m X 3.658m
Level: Main - Living room 6.553m X 6.401m
Level: Main - Laundry 2.134m X 2.743m
Level: Main - Dining room 3.505m X 5.182m
Level: Main - Eating area 3.658m X 4.42m
Level: Main
- Listing type identifier Idx

$-20,501
/ Month









