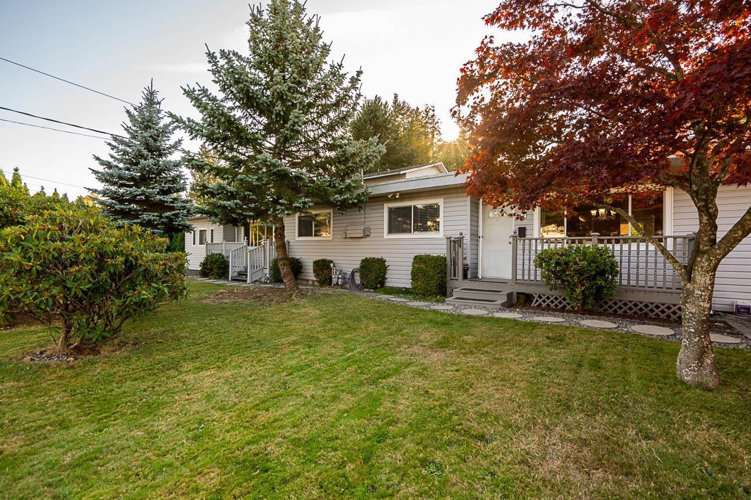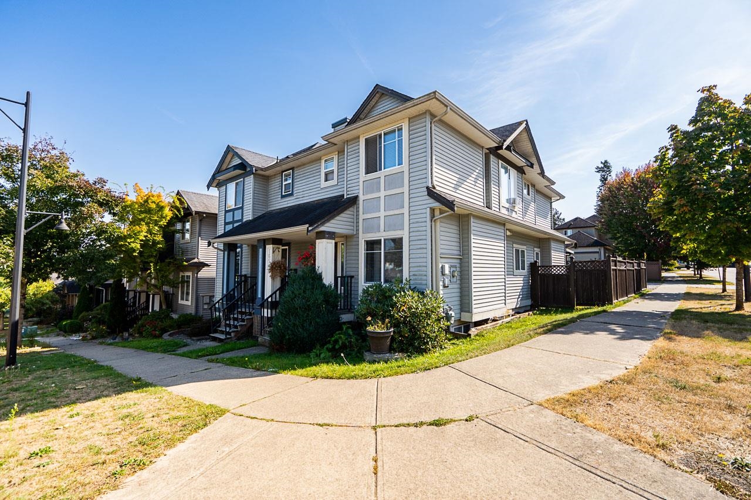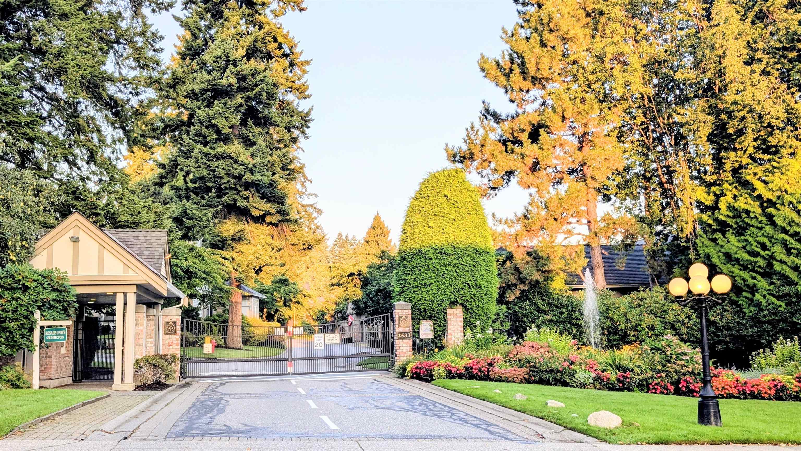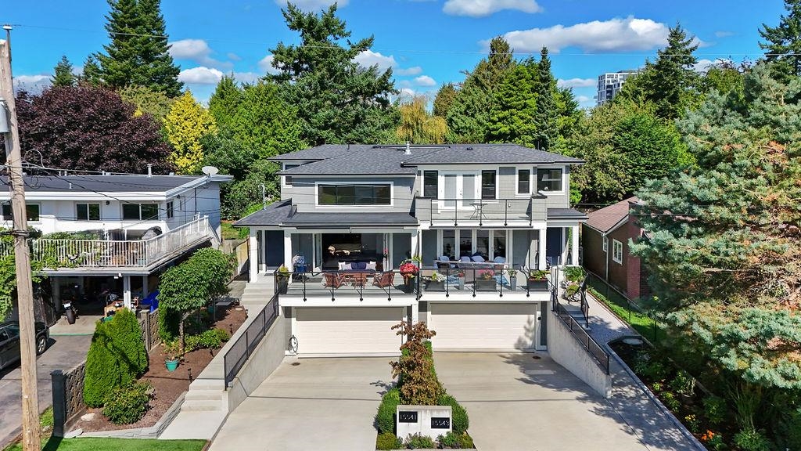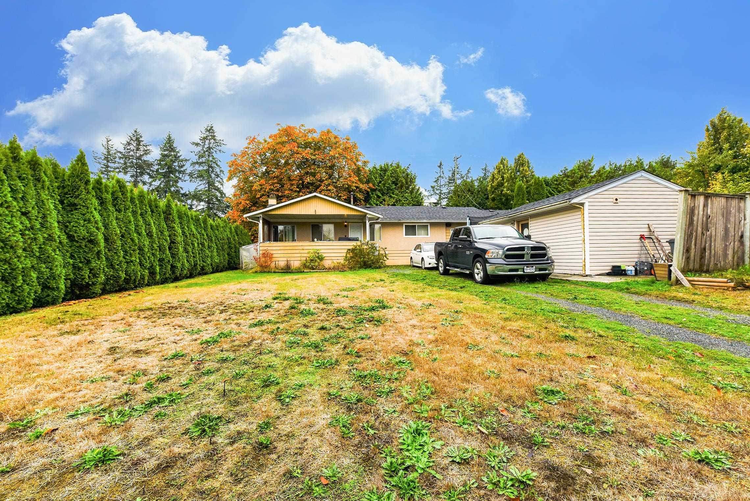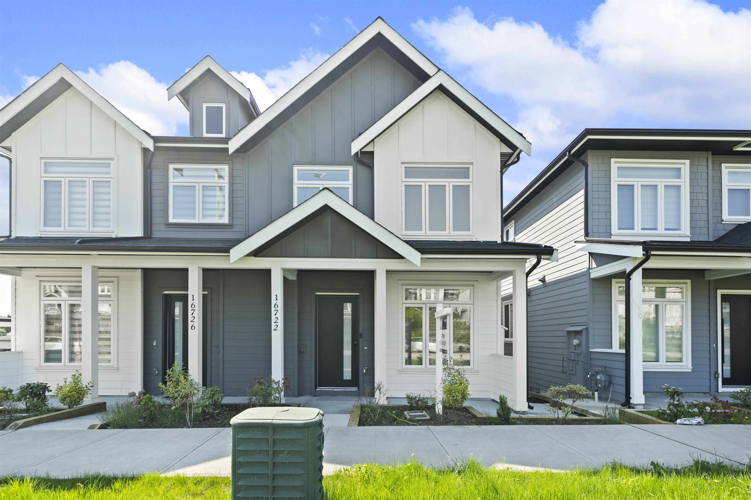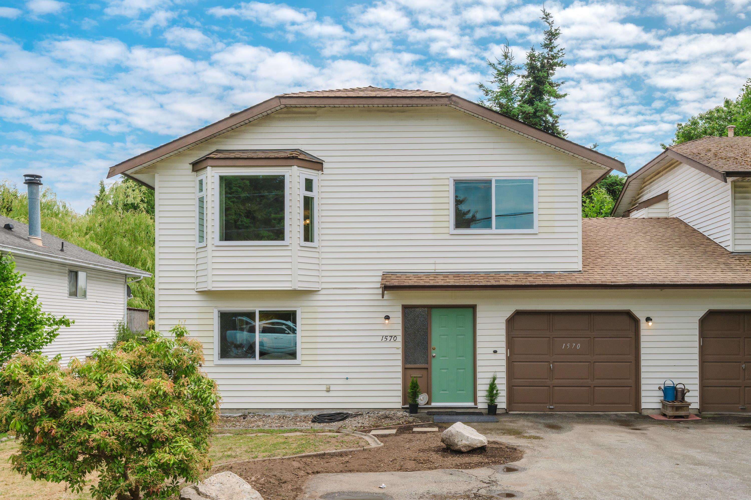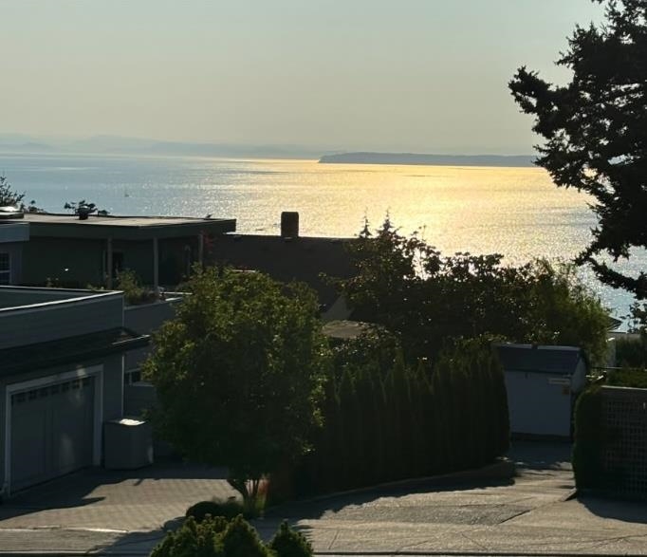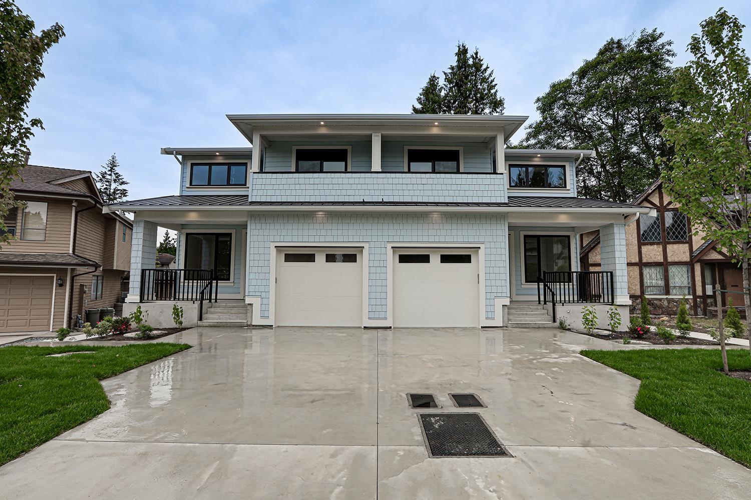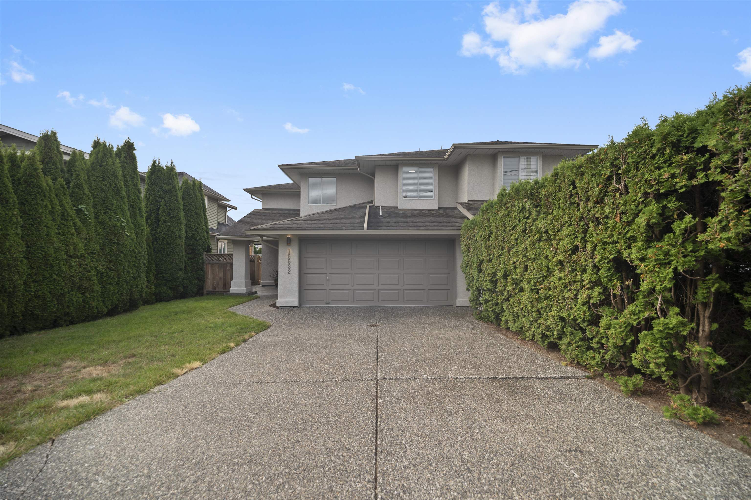- Houseful
- BC
- Surrey
- Ocean Park
- 126th Street
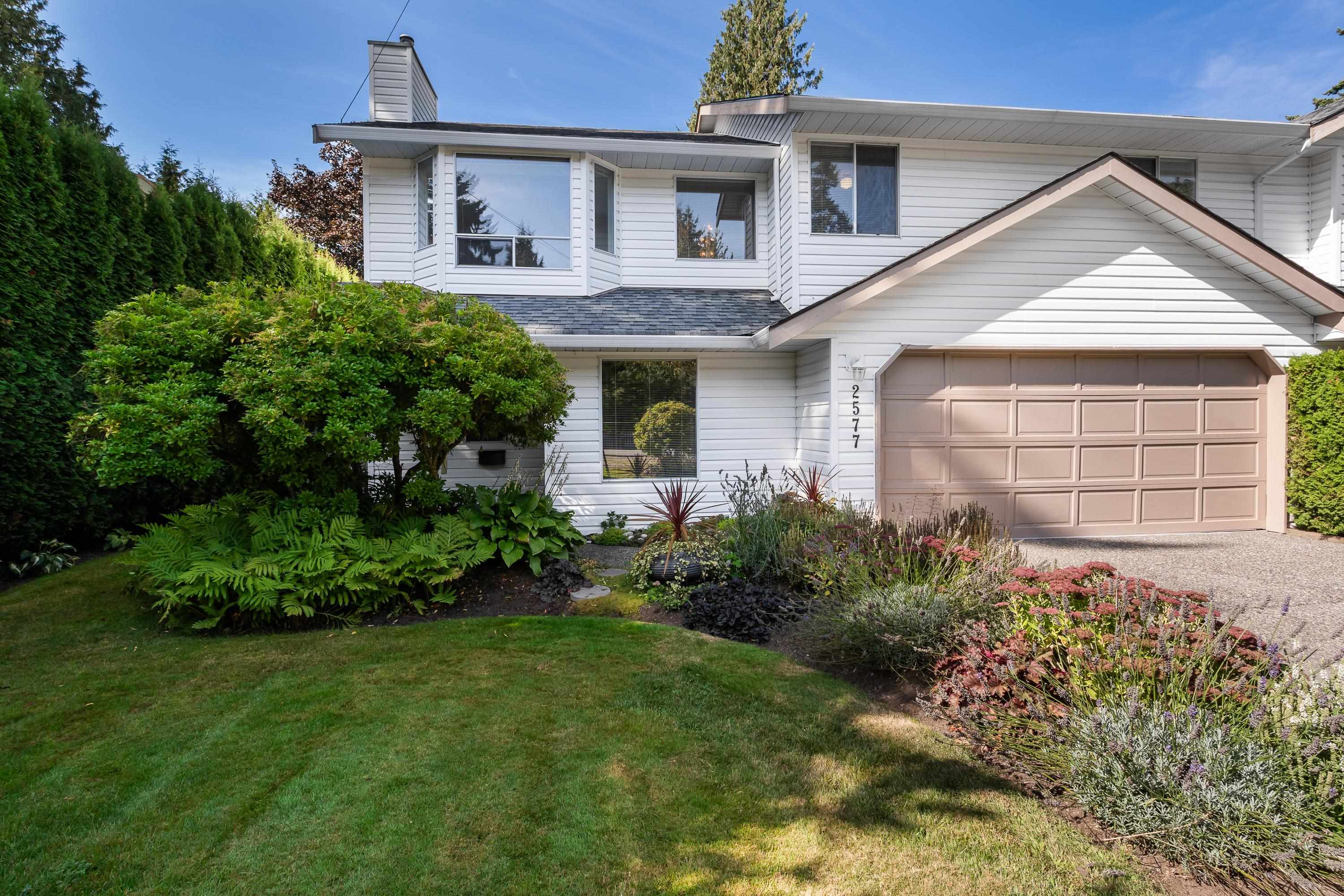
Highlights
Description
- Home value ($/Sqft)$637/Sqft
- Time on Houseful
- Property typeResidential
- StyleBasement entry
- Neighbourhood
- CommunityShopping Nearby
- Year built1991
- Mortgage payment
Step into this beautifully maintained 4 bed, 3 bath home featuring an award-winning garden that blooms year-round in the heart of Ocean Park. Inside, the flexible floor plan offers a full bedroom, bathroom, games room, and kitchenette on the ground floor—perfect for extended family, or a private home office. Upstairs, enjoy an open-concept kitchen, dining, and living room alongside 3 spacious bedrooms and 2 full bathrooms Featuring new carpets, new interior paint, new LED light fixtures, and custom roll-up drapes. The west-facing deck and sunny south yard are perfect for entertaining and sunsets. Walking distance to Crescent Park Elementary, Elgin Park Secondary, Crescent Beach, and a brand-new childcare facility. With an owner-occupied neighbour next door, you’ll feel immediately at home.
Home overview
- Heat source Electric
- Sewer/ septic Public sewer, sanitary sewer
- Construction materials
- Foundation
- Roof
- Fencing Fenced
- # parking spaces 4
- Parking desc
- # full baths 3
- # total bathrooms 3.0
- # of above grade bedrooms
- Appliances Washer/dryer, dishwasher, refrigerator, stove
- Community Shopping nearby
- Area Bc
- View Yes
- Water source Public
- Zoning description Rm-d
- Directions 924a7fb748a43e49f9f8d497772238a5
- Lot dimensions 5007.0
- Lot size (acres) 0.11
- Basement information Exterior entry, finished
- Building size 2180.0
- Mls® # R3052628
- Property sub type Duplex
- Status Active
- Tax year 2025
- Family room 5.664m X 5.791m
- Foyer 2.87m X 4.369m
- Laundry 2.362m X 2.997m
- Butlers pantry 2.007m X 3.912m
- Bedroom 3.48m X 3.632m
- Living room 4.928m X 5.334m
Level: Main - Kitchen 2.946m X 3.937m
Level: Main - Bedroom 2.896m X 4.14m
Level: Main - Primary bedroom 3.48m X 4.801m
Level: Main - Dining room 2.972m X 4.064m
Level: Main - Bedroom 2.667m X 4.14m
Level: Main - Eating area 2.21m X 2.896m
Level: Main
- Listing type identifier Idx

$-3,704
/ Month


