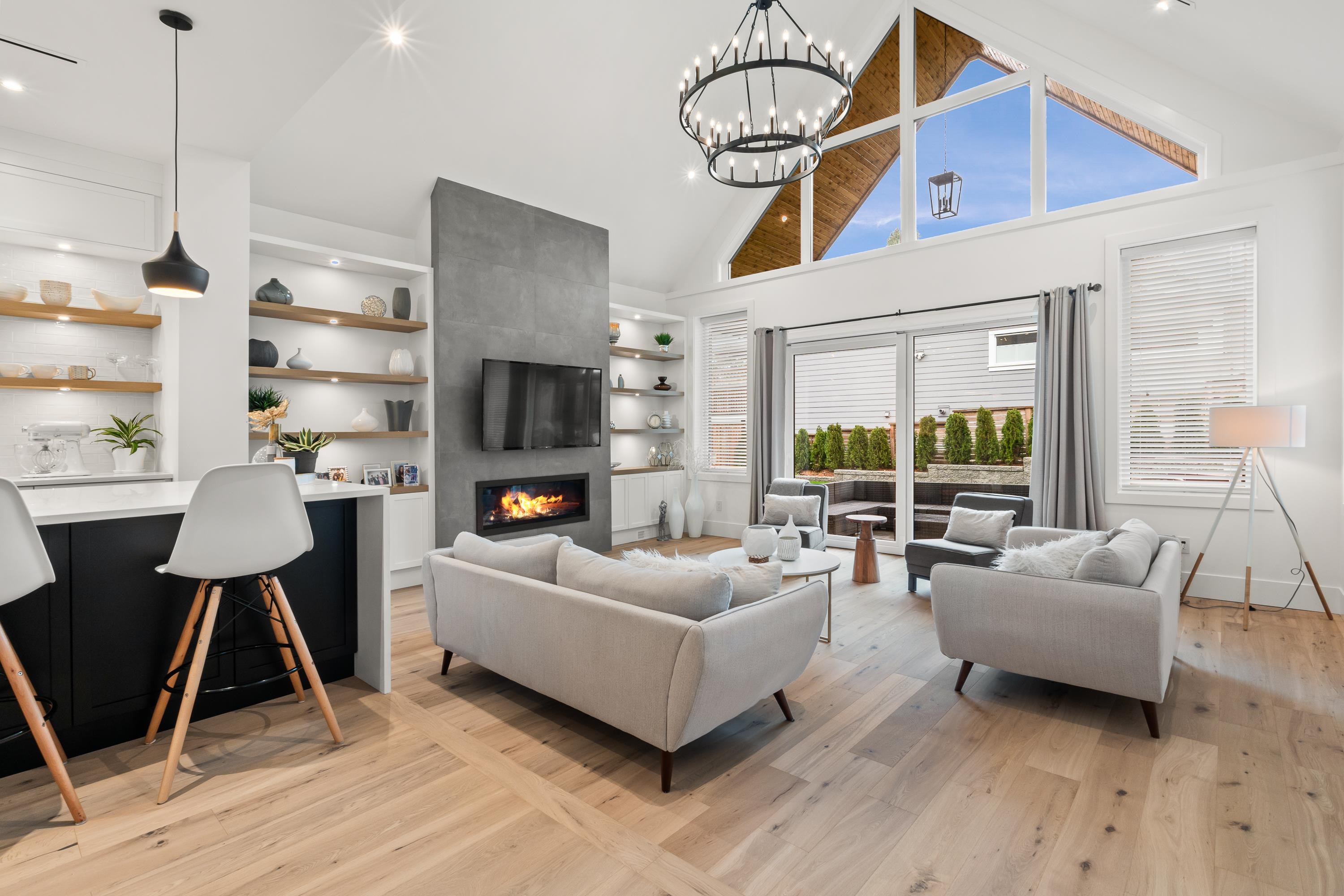- Houseful
- BC
- Surrey
- Ocean Park
- 126th Street

Highlights
Description
- Home value ($/Sqft)$729/Sqft
- Time on Houseful
- Property typeResidential
- Neighbourhood
- CommunityShopping Nearby
- Median school Score
- Year built2024
- Mortgage payment
Priced to sell! This modern luxury residence blends sleek yet elegant contemporary design with the charm of beautiful Ocean Park village, just steps from the beaches and parks. Its open-concept layout is flooded with natural light, creating a seamless flow between the gourmet kitchen, elegant dining area, and spacious living room—perfect for both everyday living and entertaining. Vaulted ceilings, high-end finishes and thoughtful details elevate every space. A standout feature is the potential legal studio on the main level, offering versatility as a private suite, home office, or income opportunity. Currently set up as your ultimate entertainment hub for lounging with a full bar, games, movie nights, or a personal gym, giving you a truly adaptable space that suits your lifestyle.
Home overview
- Heat source Electric, forced air
- Sewer/ septic Public sewer, sanitary sewer, storm sewer
- Construction materials
- Foundation
- Roof
- Fencing Fenced
- # parking spaces 6
- Parking desc
- # full baths 4
- # half baths 1
- # total bathrooms 5.0
- # of above grade bedrooms
- Appliances Washer/dryer, dishwasher, refrigerator, stove
- Community Shopping nearby
- Area Bc
- View No
- Water source Public
- Zoning description R3
- Directions 924a7fb748a43e49f9f8d497772238a5
- Lot dimensions 8705.0
- Lot size (acres) 0.2
- Basement information None
- Building size 4111.0
- Mls® # R3036784
- Property sub type Single family residence
- Status Active
- Virtual tour
- Tax year 2024
- Walk-in closet 1.575m X 4.394m
Level: Above - Walk-in closet 1.803m X 3.378m
Level: Above - Walk-in closet 1.27m X 1.473m
Level: Above - Walk-in closet 1.219m X 2.616m
Level: Above - Bedroom 3.378m X 3.785m
Level: Above - Primary bedroom 4.928m X 5.207m
Level: Above - Primary bedroom 4.216m X 5.461m
Level: Above - Bedroom 3.175m X 3.658m
Level: Above - Dining room 3.581m X 5.461m
Level: Main - Pantry 1.727m X 2.159m
Level: Main - Games room 4.267m X 5.029m
Level: Main - Bar room 2.159m X 2.896m
Level: Main - Foyer 2.337m X 4.572m
Level: Main - Kitchen 3.632m X 4.674m
Level: Main - Office 3.2m X 4.547m
Level: Main - Media room 3.023m X 4.267m
Level: Main - Laundry 2.591m X 3.124m
Level: Main - Living room 5.258m X 5.436m
Level: Main
- Listing type identifier Idx

$-7,995
/ Month











