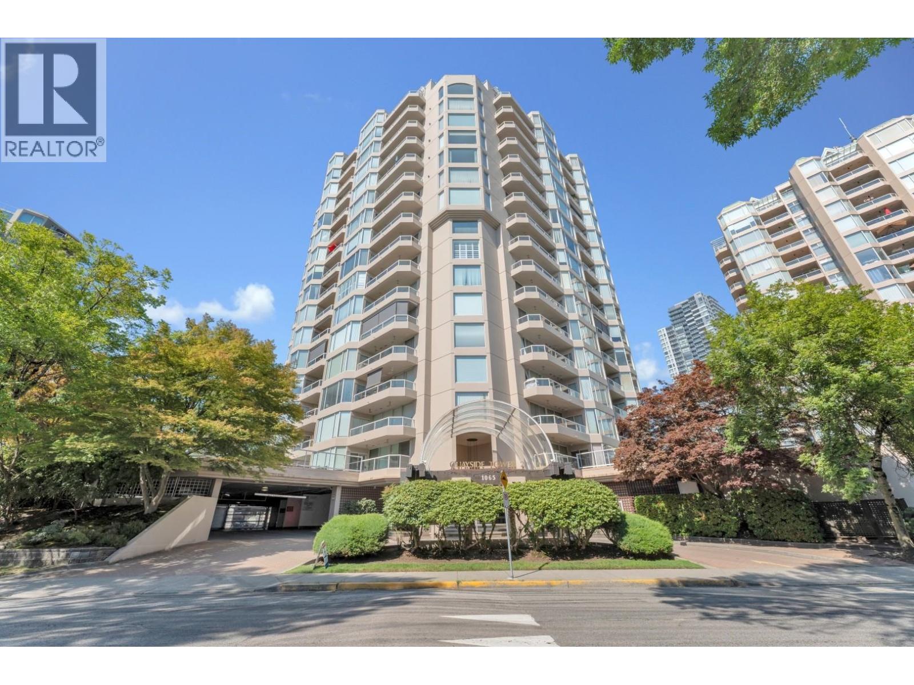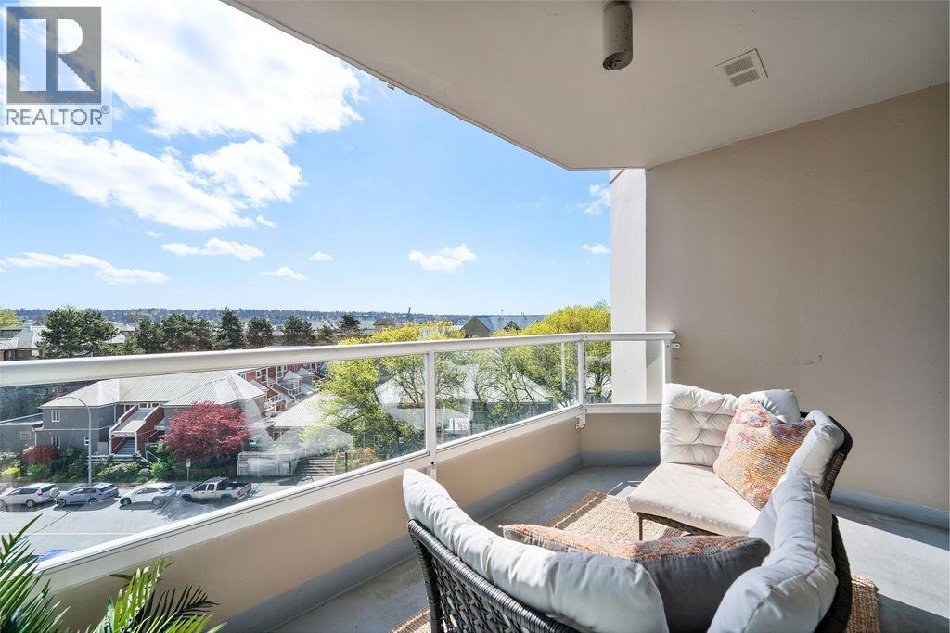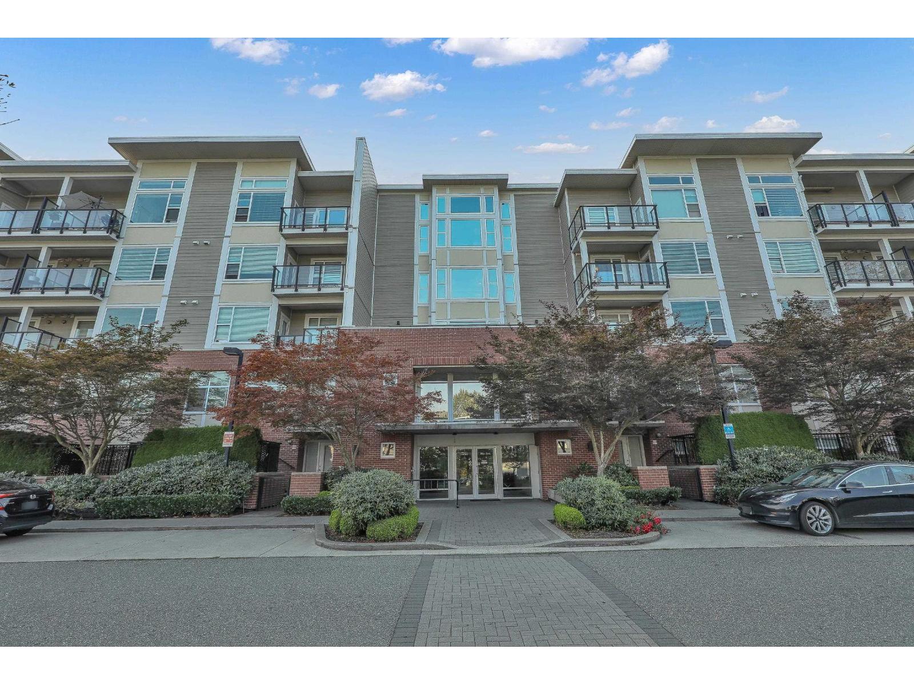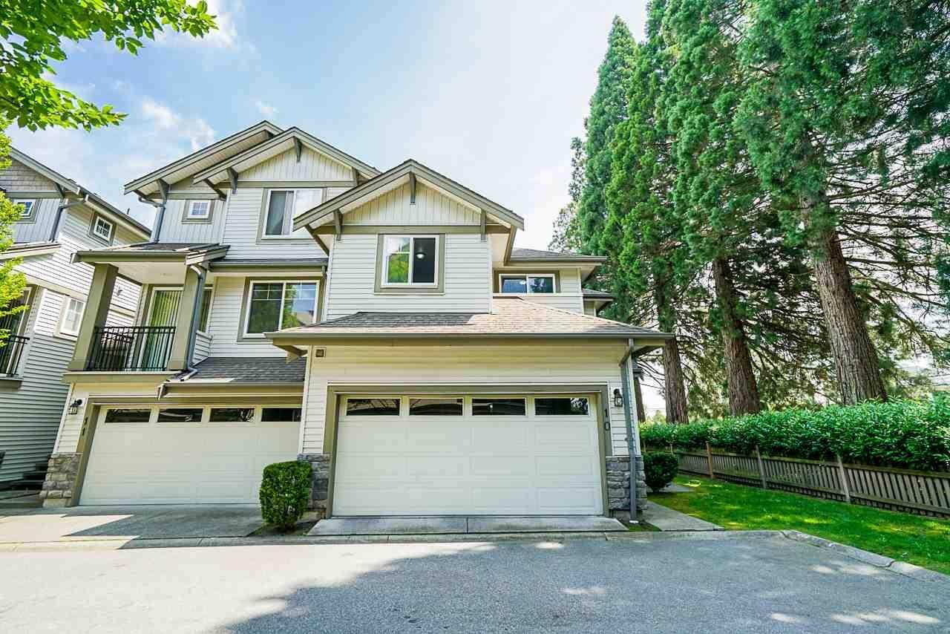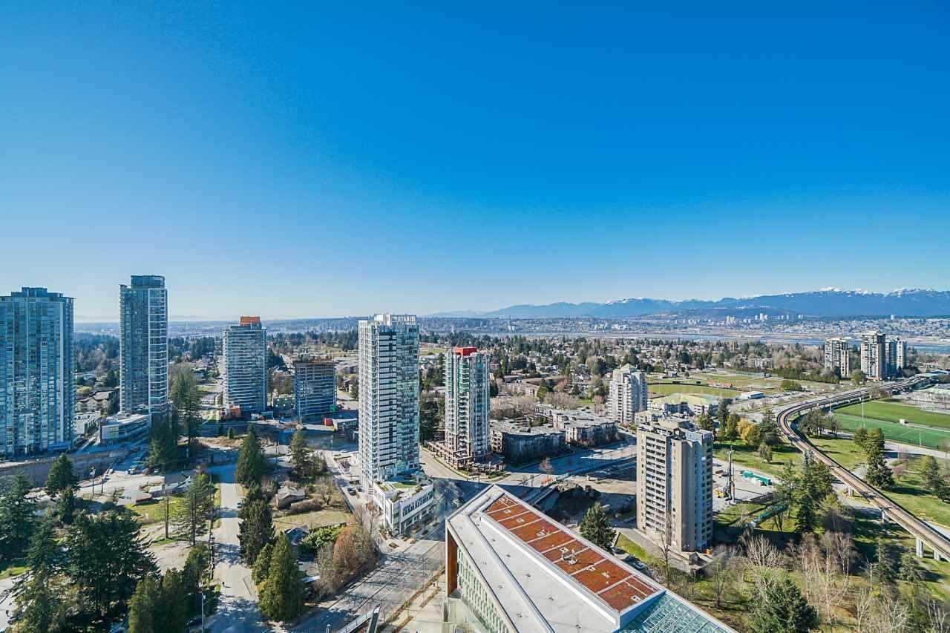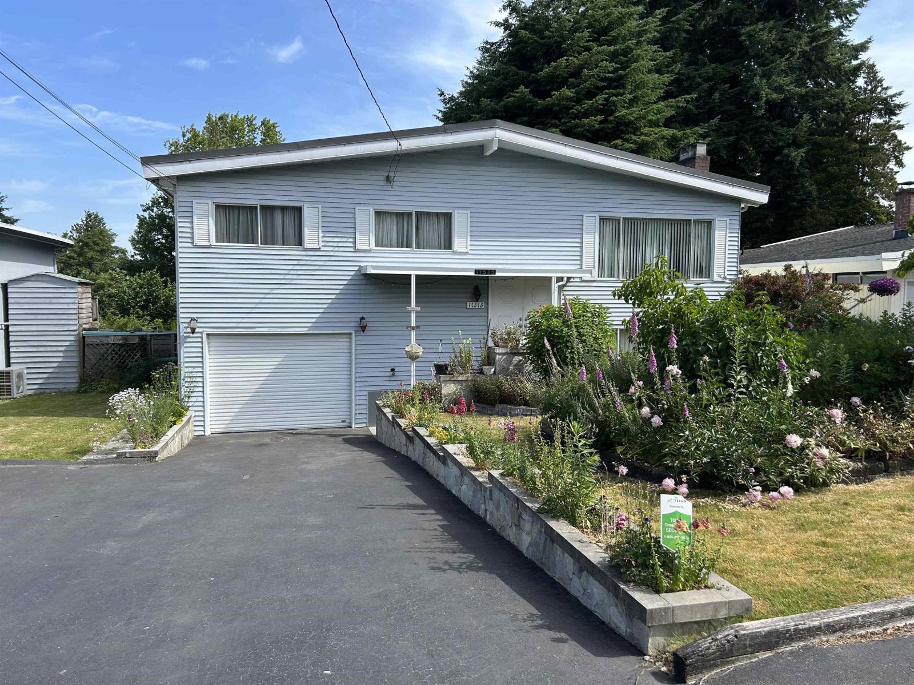Select your Favourite features
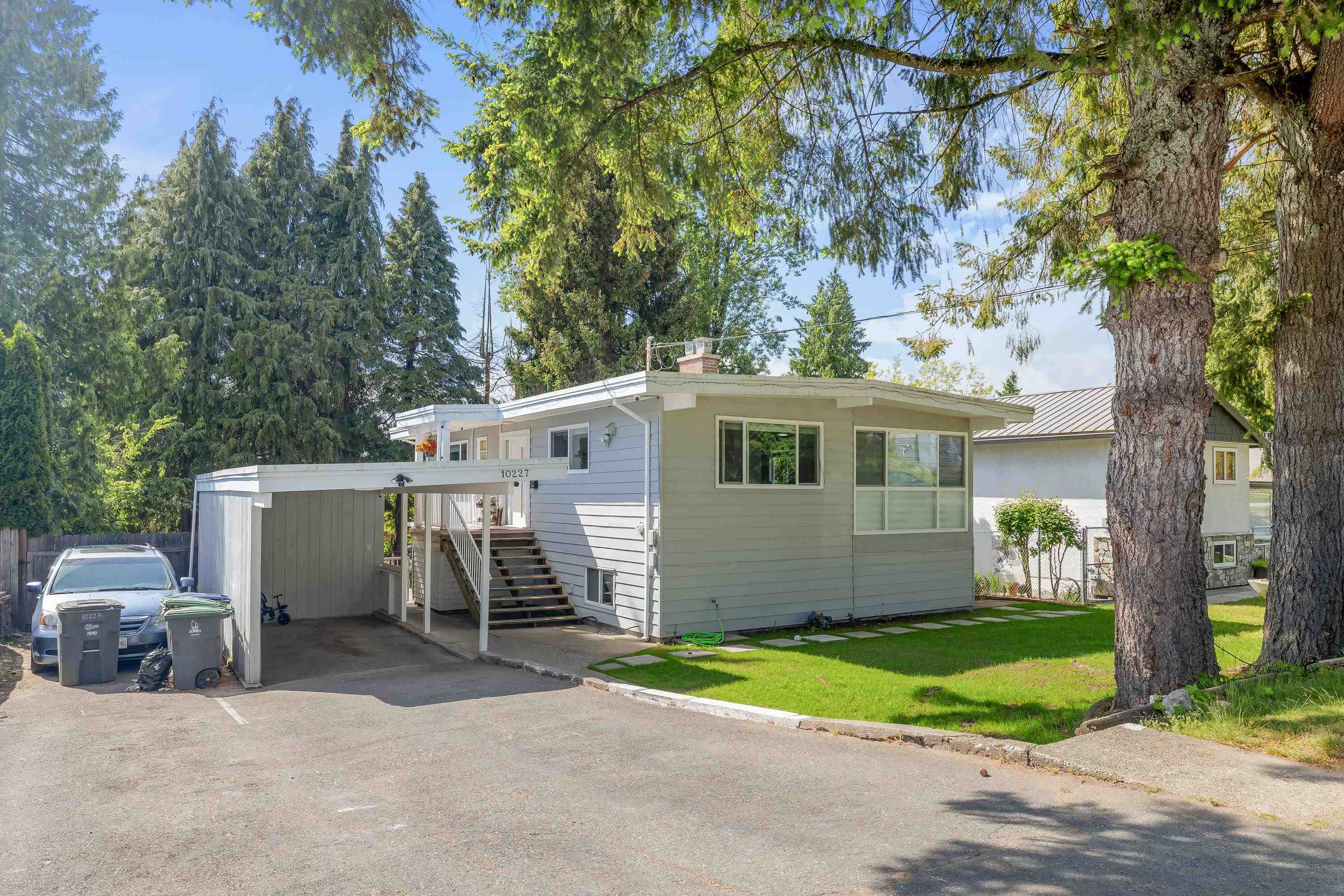
Highlights
Description
- Home value ($/Sqft)$616/Sqft
- Time on Houseful
- Property typeResidential
- Median school Score
- Year built1956
- Mortgage payment
Beautifully renovated home on a spacious 8,771 sq ft lot in desirable Cedar Hills. This property features extensive upgrades completed by professional trades, including brand-new windows/coverings, modern acrylic kitchen with granite counters on the main and fully updated bathrooms throughout the home. Enjoy a smart layout with 7 bedrooms plus office and 4 bathrooms, basement suites with separate entry/laundry, and roughed-in AC. All plumbing replaced with PEX and 3/4" supply lines. Additional improvements include new flooring, appliances, furnace, hot water tank, and fresh paint inside and out. Exterior Upgrades include new landscaping, high-quality camera system, huge fenced yard with patio, covered sundeck, storage, and ample parking. Close to schools, transit, and shopping. A must-see!
MLS®#R3002277 updated 2 months ago.
Houseful checked MLS® for data 2 months ago.
Home overview
Amenities / Utilities
- Heat source Forced air, natural gas
- Sewer/ septic Public sewer
Exterior
- Construction materials
- Foundation
- Roof
- Parking desc
Interior
- # full baths 4
- # total bathrooms 4.0
- # of above grade bedrooms
- Appliances Washer/dryer, dishwasher, refrigerator, stove, microwave
Location
- Area Bc
- Subdivision
- Water source Community
- Zoning description Cdzone
Lot/ Land Details
- Lot dimensions 8771.0
Overview
- Lot size (acres) 0.2
- Basement information Finished, exterior entry
- Building size 2435.0
- Mls® # R3002277
- Property sub type Single family residence
- Status Active
- Tax year 2023
Rooms Information
metric
- Bedroom 3.581m X 3.531m
- Kitchen 3.81m X 4.293m
- Kitchen 3.581m X 5.08m
- Bedroom 4.394m X 3.429m
- Office 3.124m X 1.575m
- Bedroom 2.896m X 2.997m
- Bedroom 3.556m X 2.997m
- Living room 3.81m X 4.47m
Level: Main - Primary bedroom 2.845m X 3.861m
Level: Main - Bedroom 3.81m X 2.54m
Level: Main - Dining room 3.81m X 2.946m
Level: Main - Kitchen 4.013m X 4.674m
Level: Main - Bedroom 3.81m X 2.464m
Level: Main
SOA_HOUSEKEEPING_ATTRS
- Listing type identifier Idx

Lock your rate with RBC pre-approval
Mortgage rate is for illustrative purposes only. Please check RBC.com/mortgages for the current mortgage rates
$-3,997
/ Month25 Years fixed, 20% down payment, % interest
$
$
$
%
$
%

Schedule a viewing
No obligation or purchase necessary, cancel at any time
Nearby Homes
Real estate & homes for sale nearby

