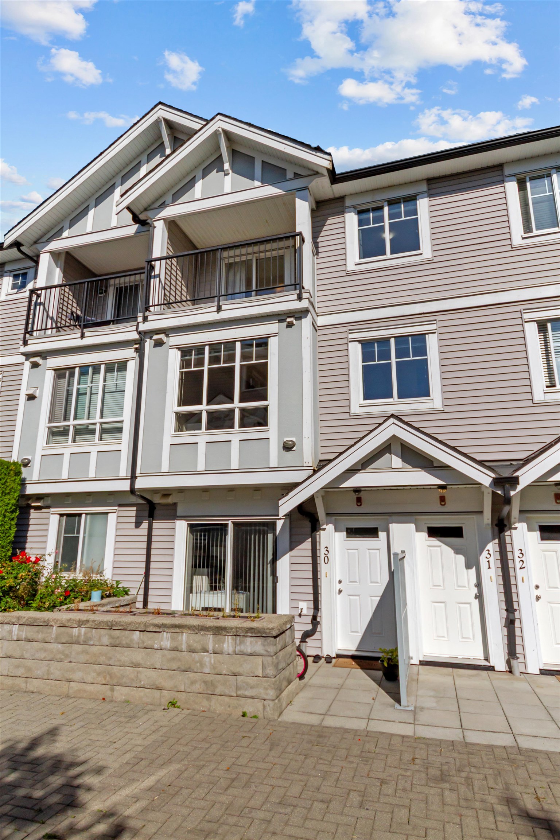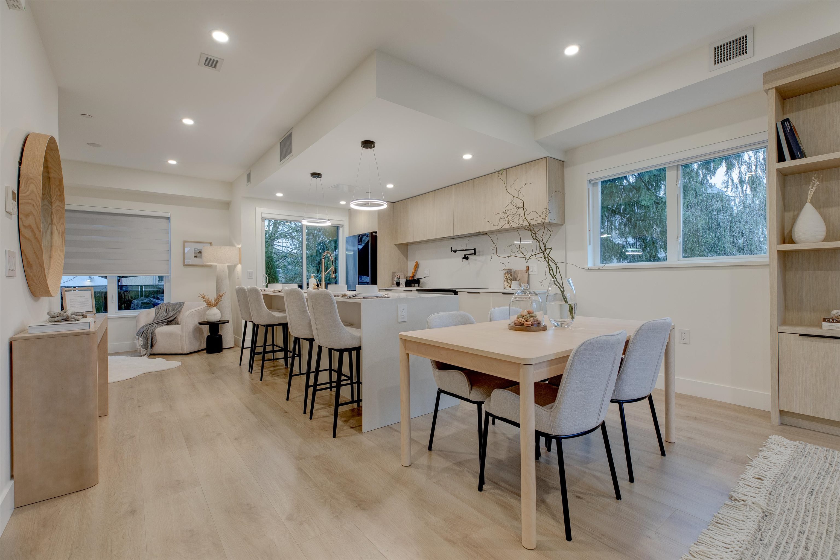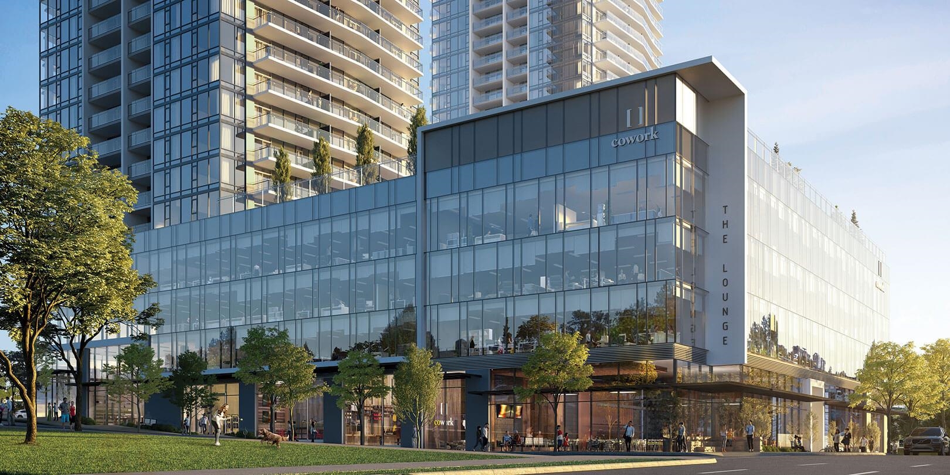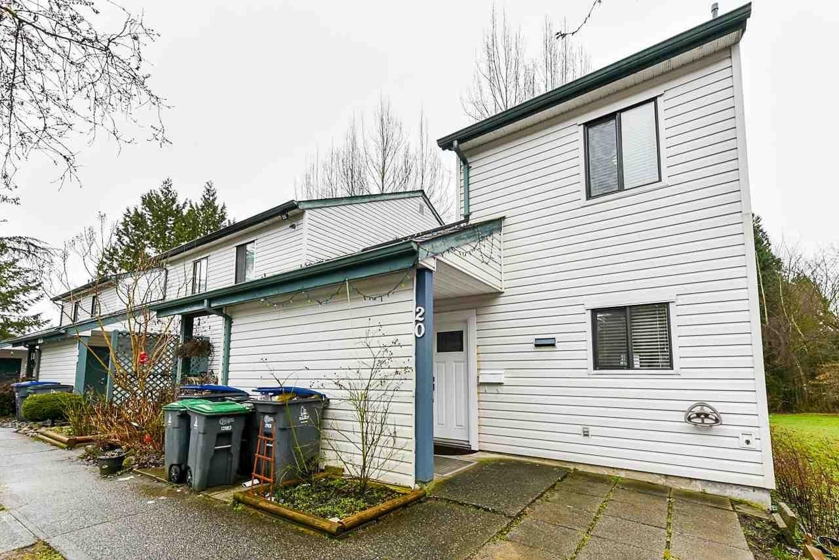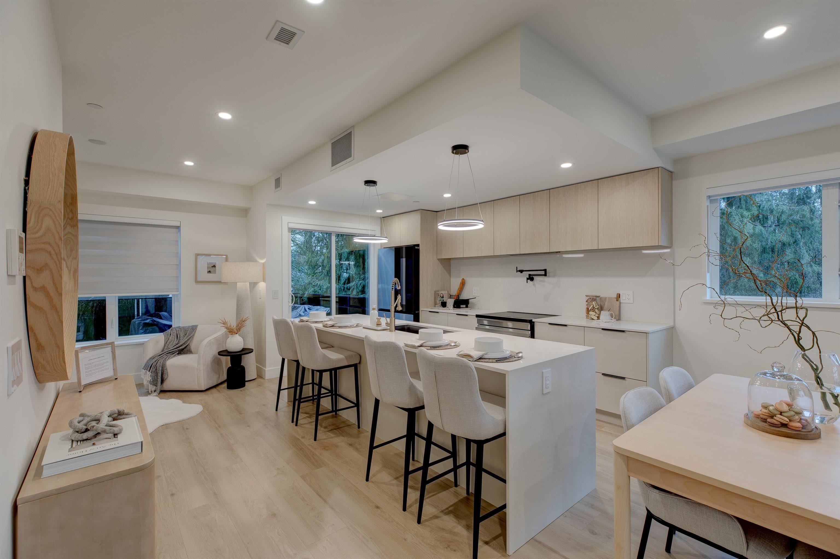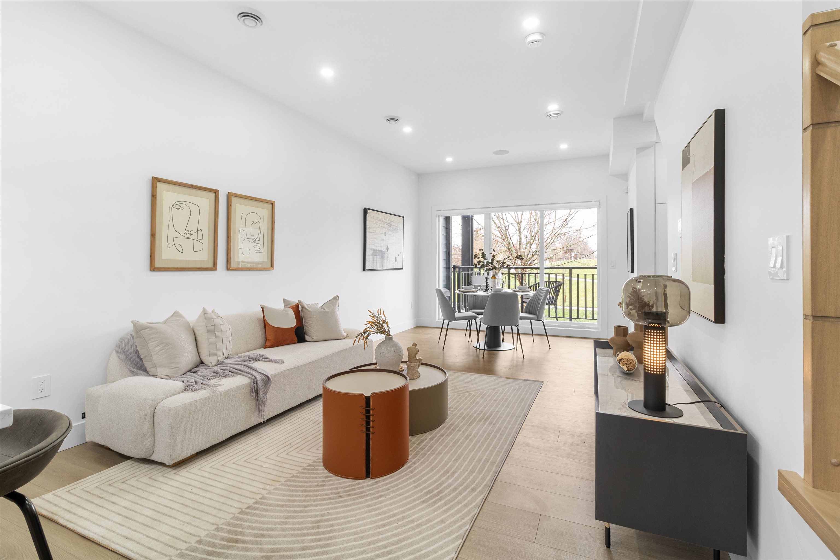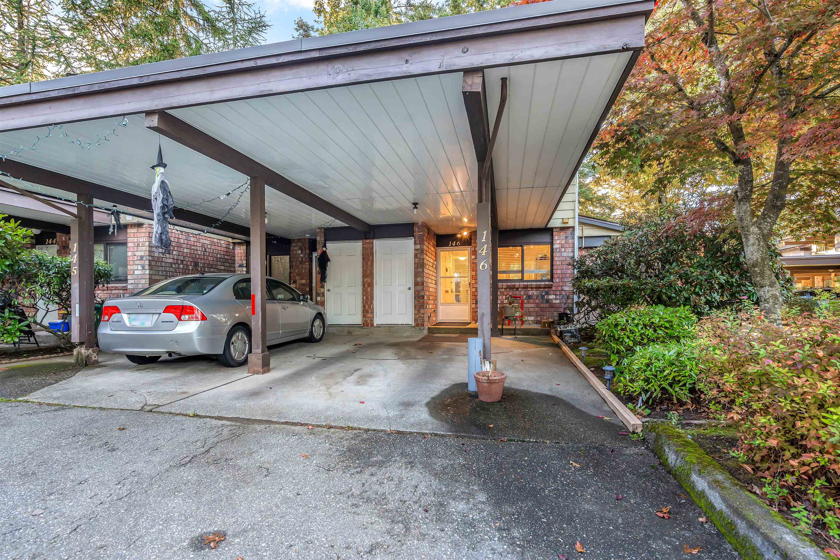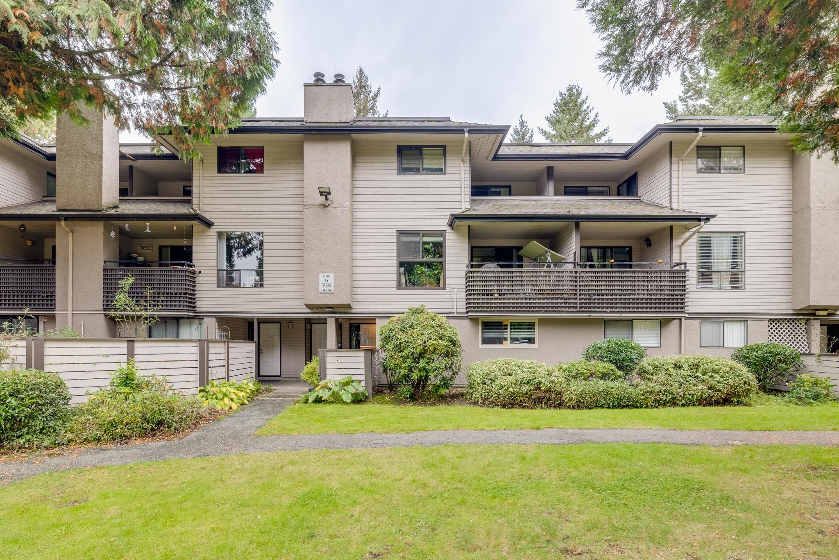Select your Favourite features
- Houseful
- BC
- Surrey
- South Westminster Heights
- 12770 105 Ave #20
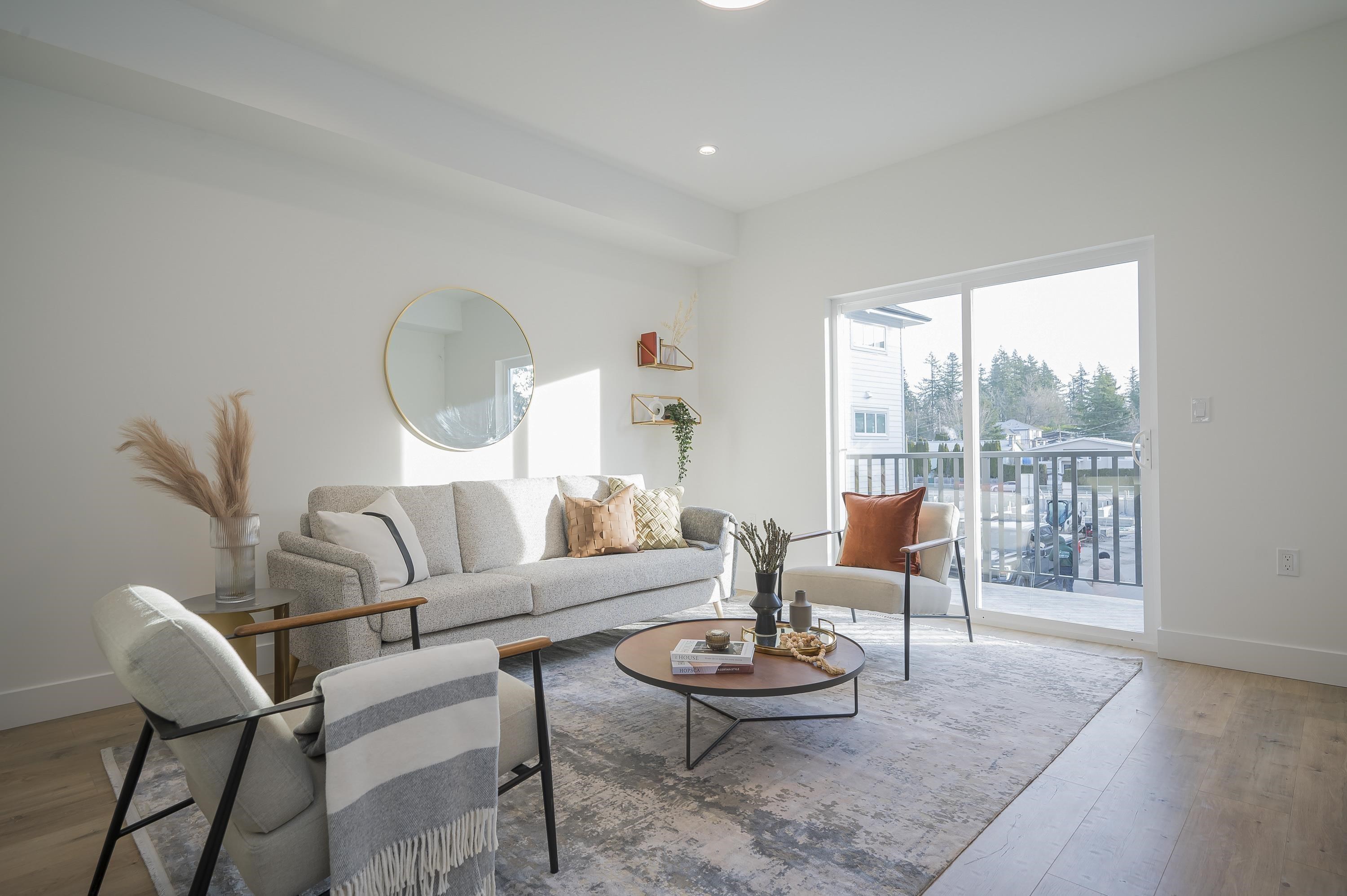
Highlights
Description
- Home value ($/Sqft)$642/Sqft
- Time on Houseful
- Property typeResidential
- Style3 storey
- Neighbourhood
- Median school Score
- Year built2025
- Mortgage payment
48 Brand New Townhomes for sale in Center 128, Phase 1 ready to move in. This corner unit spacious 3 Bedrooms 2.5 baths plus flex townhome has extra large side by side garage for 2 cars plus storage, 1 EV charger installed. The Corner unit features extra windows, forced-air heating with rough in for A/C, Vinyl plank flooring, carpets in stairs. Kitchen has white cabinets, undermount double sink, gas stove, stainless steel appliances, fridge with ice and water dispenser. Conveniently located near schools, parks, bus stops and within a 3-kilometer radius of 4 SkyTrain stations. Easy access to Hwy 91, 99, & 17. Amenities include 2 Storey clubhouse with full size kitchen, outdoor fire pit and seating area, Outdoor communal BBQ area, Children's playground. Call to Book your viewing.
MLS®#R3061722 updated 3 hours ago.
Houseful checked MLS® for data 3 hours ago.
Home overview
Amenities / Utilities
- Heat source Forced air, natural gas
- Sewer/ septic Public sewer, sanitary sewer, storm sewer
Exterior
- Construction materials
- Foundation
- Roof
- # parking spaces 2
- Parking desc
Interior
- # full baths 2
- # half baths 1
- # total bathrooms 3.0
- # of above grade bedrooms
- Appliances Washer/dryer, dishwasher, refrigerator, stove, microwave
Location
- Area Bc
- Subdivision
- View No
- Water source Public
- Zoning description Rm30
Overview
- Basement information None
- Building size 1457.0
- Mls® # R3061722
- Property sub type Townhouse
- Status Active
- Tax year 2024
Rooms Information
metric
- Flex room 3.048m X 2.946m
- Bedroom 2.845m X 2.896m
Level: Above - Walk-in closet 1.372m X 1.168m
Level: Above - Bedroom 2.845m X 2.896m
Level: Above - Primary bedroom 3.81m X 3.556m
Level: Above - Pantry 1.829m X 1.372m
Level: Main - Dining room 2.21m X 4.775m
Level: Main - Kitchen 2.819m X 4.42m
Level: Main - Living room 3.658m X 4.775m
Level: Main
SOA_HOUSEKEEPING_ATTRS
- Listing type identifier Idx

Lock your rate with RBC pre-approval
Mortgage rate is for illustrative purposes only. Please check RBC.com/mortgages for the current mortgage rates
$-2,493
/ Month25 Years fixed, 20% down payment, % interest
$
$
$
%
$
%

Schedule a viewing
No obligation or purchase necessary, cancel at any time
Nearby Homes
Real estate & homes for sale nearby

