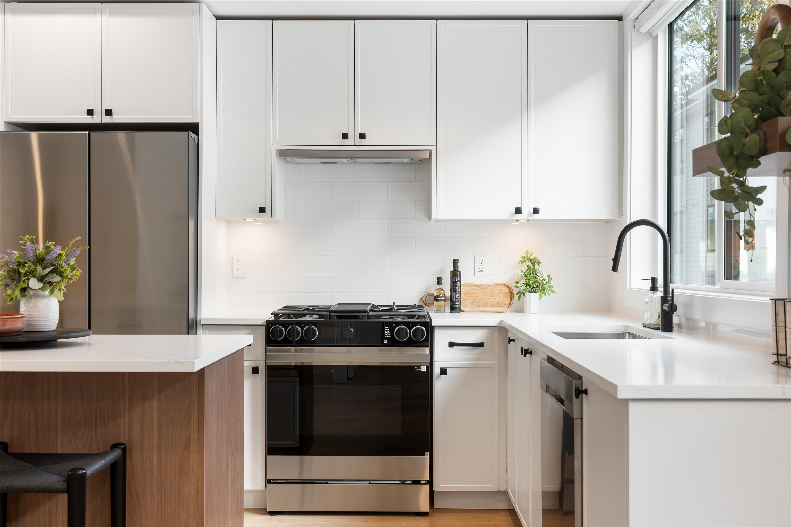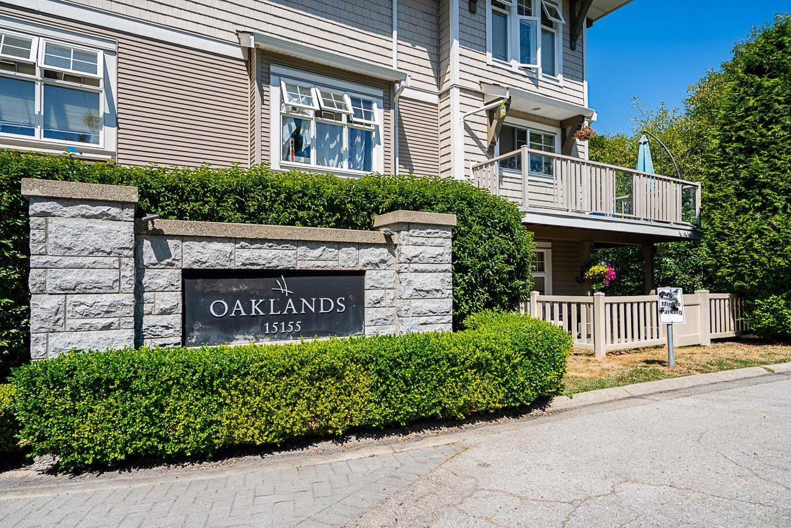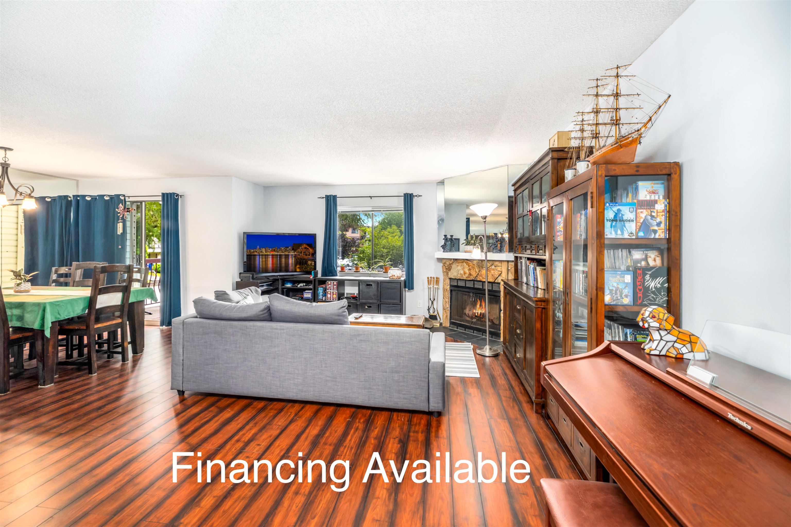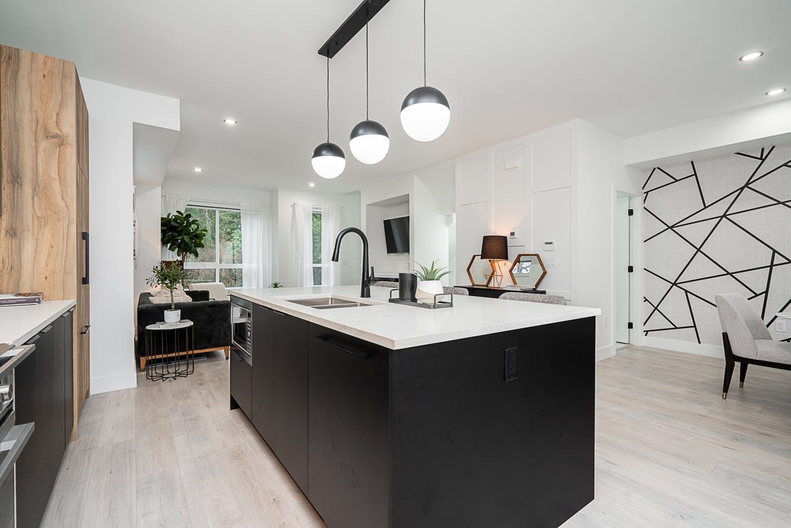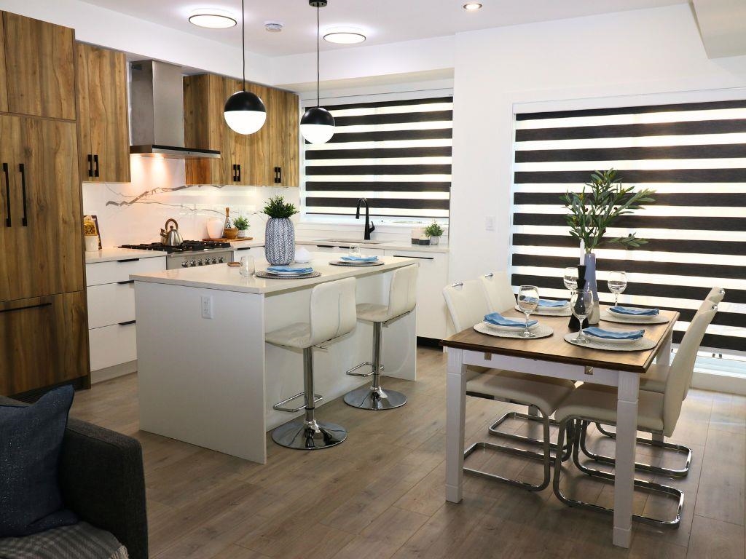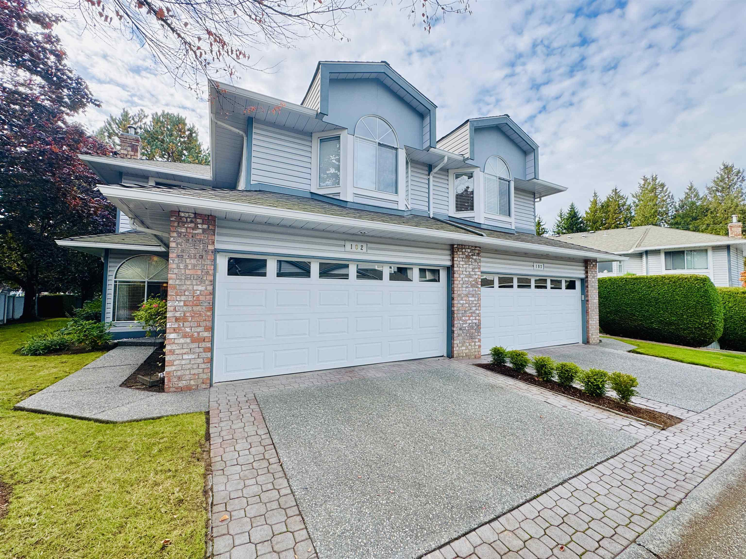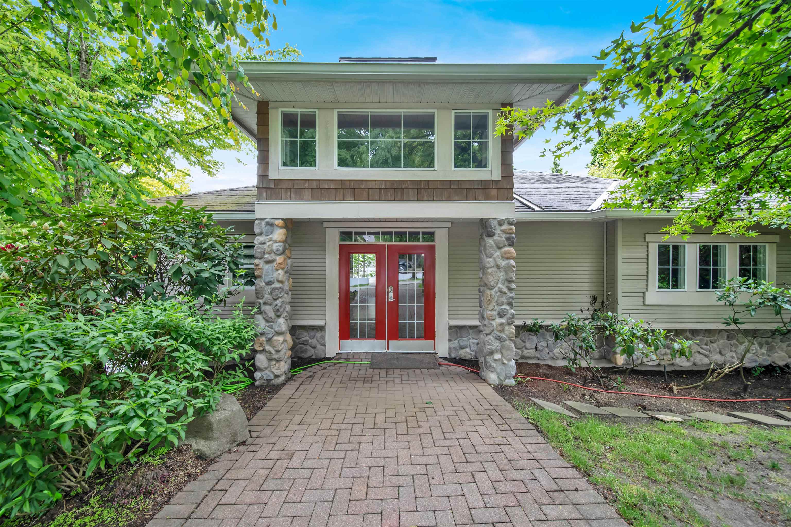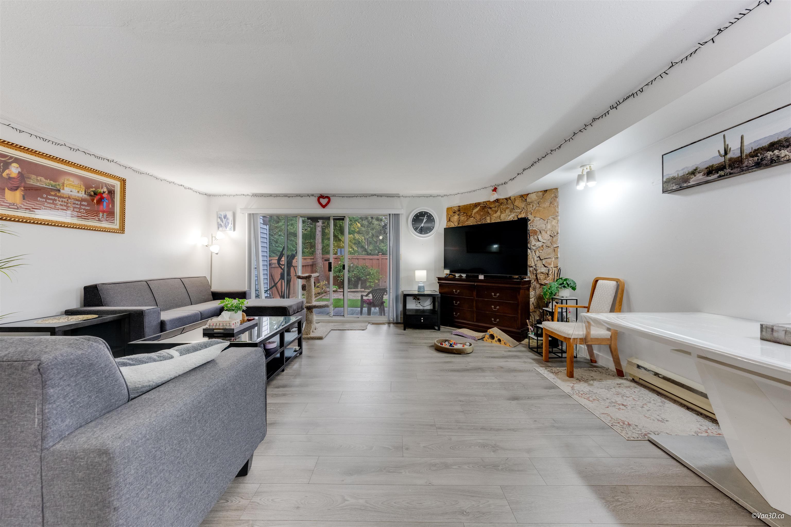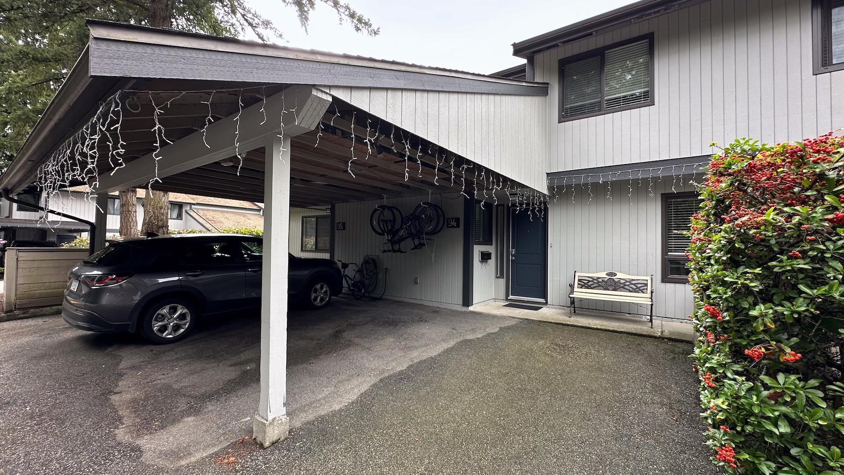- Houseful
- BC
- Surrey
- West Newton North
- 12778 66 Avenue #67
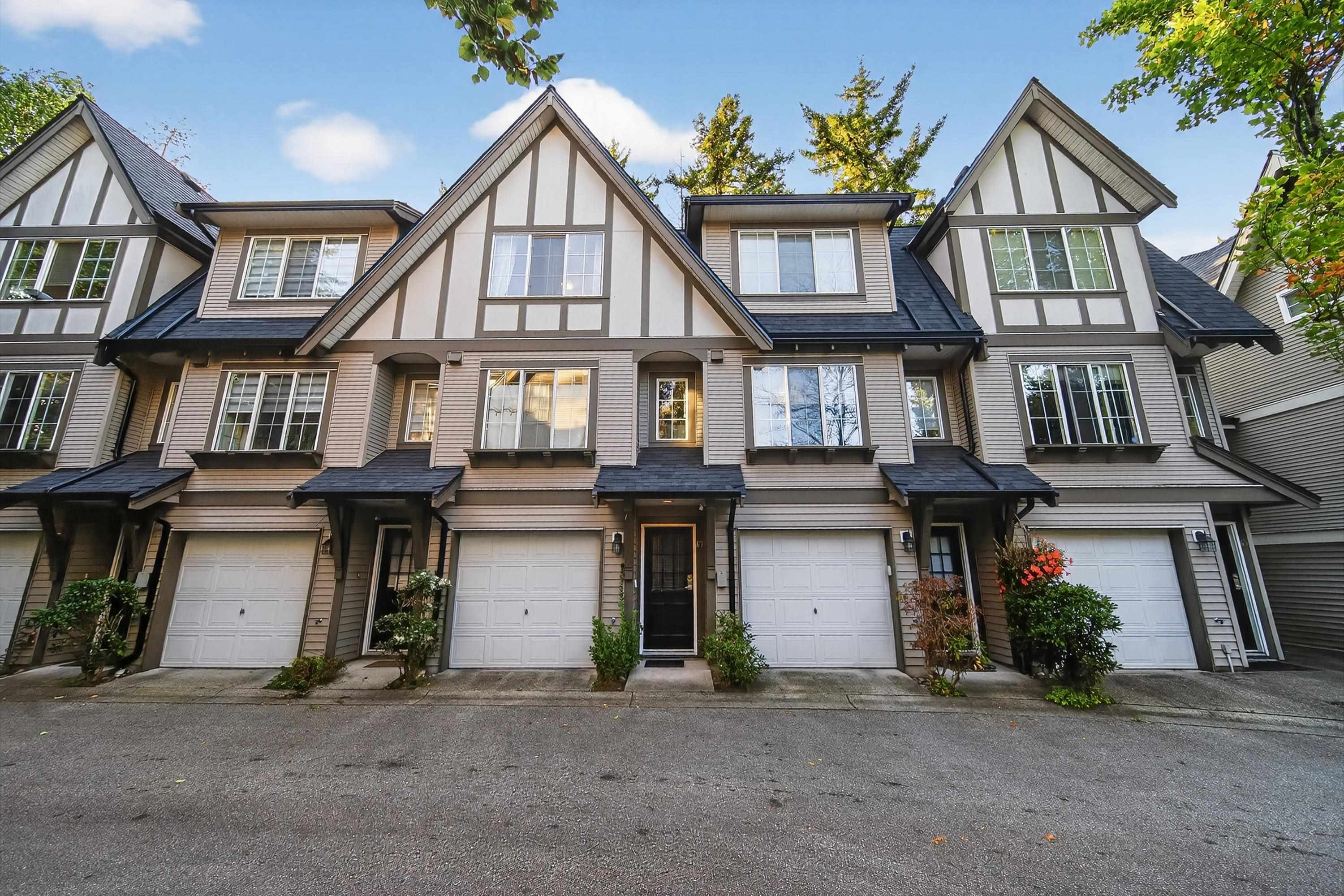
Highlights
Description
- Home value ($/Sqft)$590/Sqft
- Time on Houseful
- Property typeResidential
- Neighbourhood
- CommunityShopping Nearby
- Median school Score
- Year built1999
- Mortgage payment
Pride of Ownership Shows in this Beautifully Maintained Hathaway Village Townhouse by Polygon. Enjoy Peace and Privacy with a Quiet Green Space Backyard and Over $55,000 in Quality Renovations Including a New Roof (2024), Modern Kitchen with Stainless-Steel Appliances, New Carpets, Flooring, Sinks, and a Newer HWT. The Bright, Open-Concept Living Area with a Cozy Gas Fireplace Flows Seamlessly to the Sunny Deck, Perfect for Relaxing or Entertaining. Features Two Spacious Bedrooms Upstairs, a Tandem Double Garage with Extra Storage, and a Fenced Yard Below. Ideally Located Near Tamanawis Secondary, Martha Jane Norris Elementary, Parks, and Major Shopping at Strawberry Hill & Scottsdale Centres. Move-in Ready and Waiting for You to Call it Home! Call Today to Book Your Tour!
Home overview
- Heat source Baseboard, electric, forced air
- Sewer/ septic Public sewer, sanitary sewer, storm sewer
- Construction materials
- Foundation
- Roof
- Fencing Fenced
- # parking spaces 2
- Parking desc
- # full baths 2
- # total bathrooms 2.0
- # of above grade bedrooms
- Appliances Washer/dryer, dishwasher, disposal, refrigerator, stove
- Community Shopping nearby
- Area Bc
- Subdivision
- Water source Public
- Zoning description Rm-30
- Basement information None
- Building size 1185.0
- Mls® # R3055432
- Property sub type Townhouse
- Status Active
- Tax year 2025
- Foyer 2.642m X 1.092m
- Bedroom 2.997m X 3.607m
Level: Above - Primary bedroom 3.607m X 3.912m
Level: Above - Living room 3.81m X 4.318m
Level: Main - Dining room 3.048m X 3.277m
Level: Main - Kitchen 4.343m X 4.572m
Level: Main
- Listing type identifier Idx

$-1,864
/ Month

