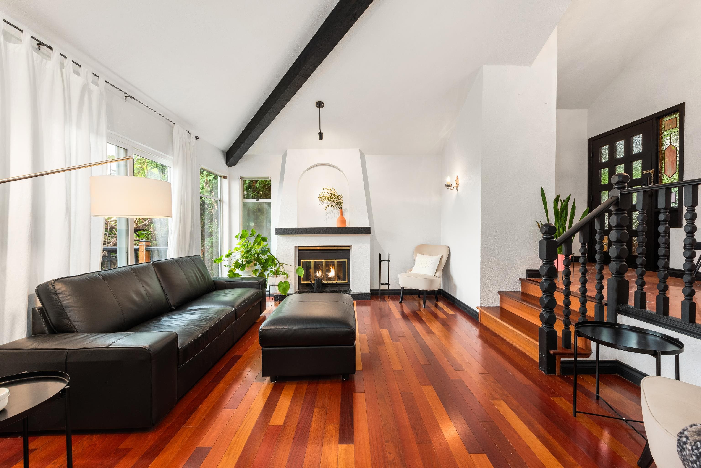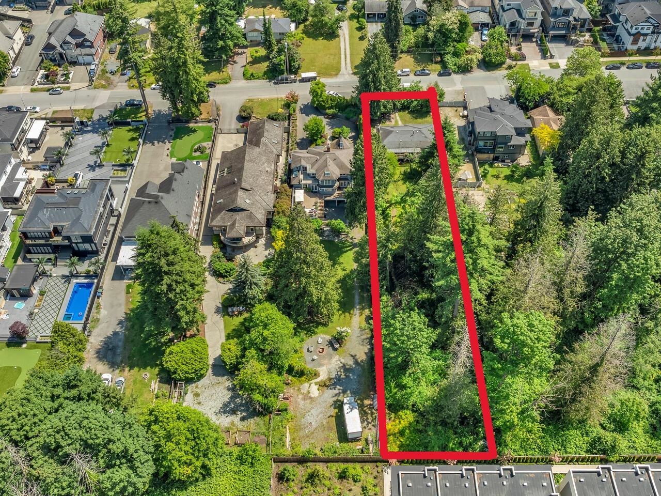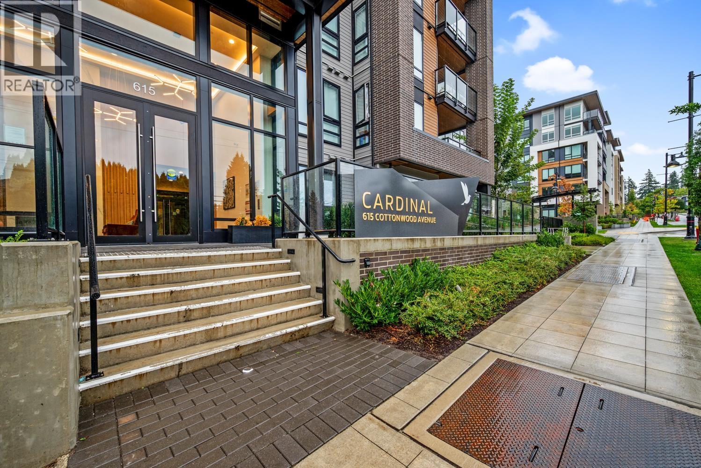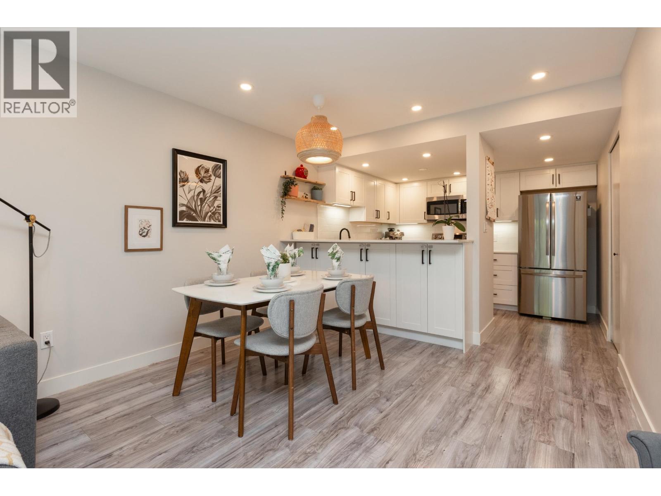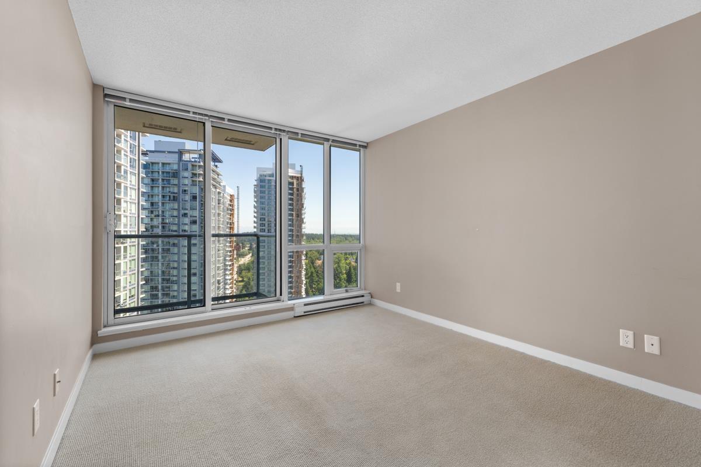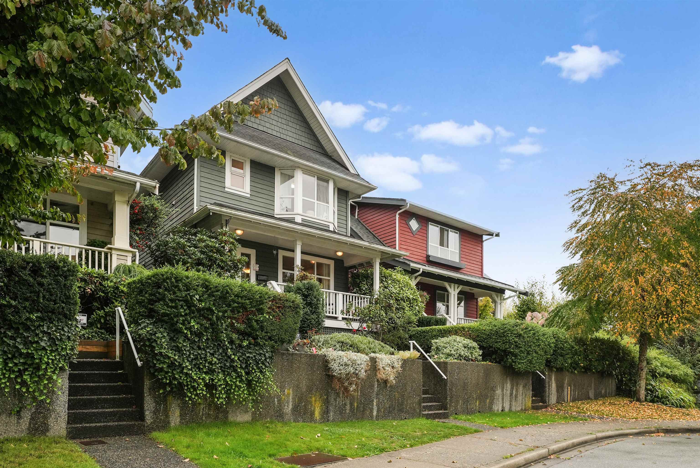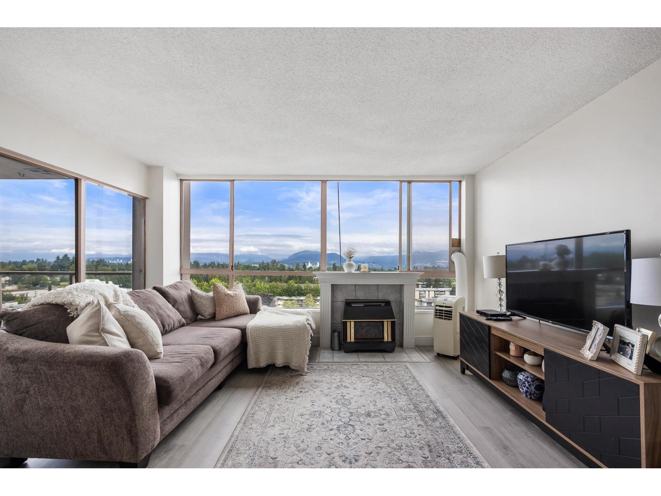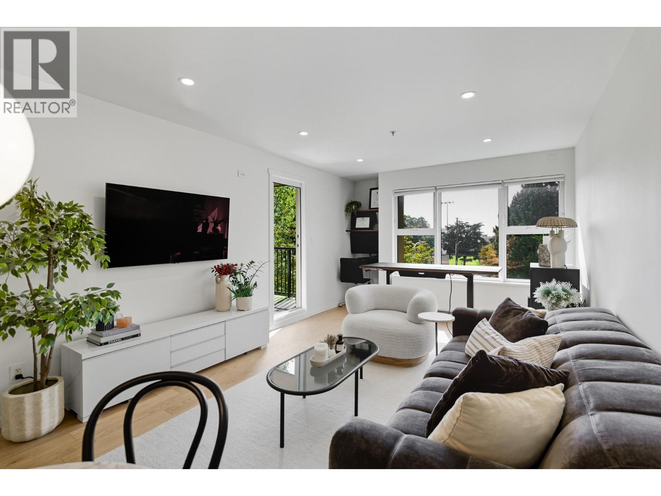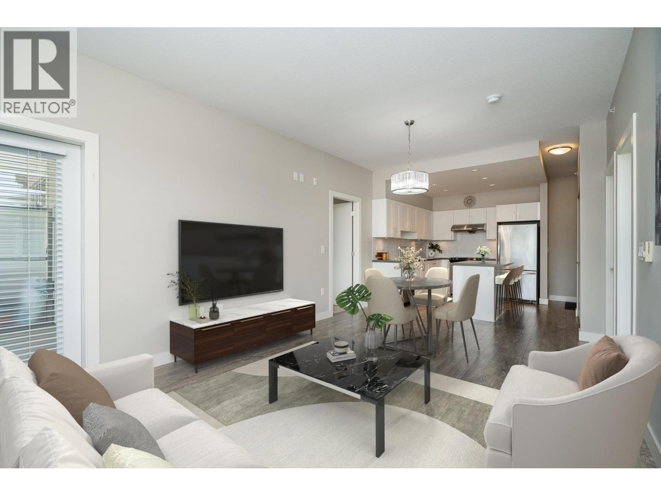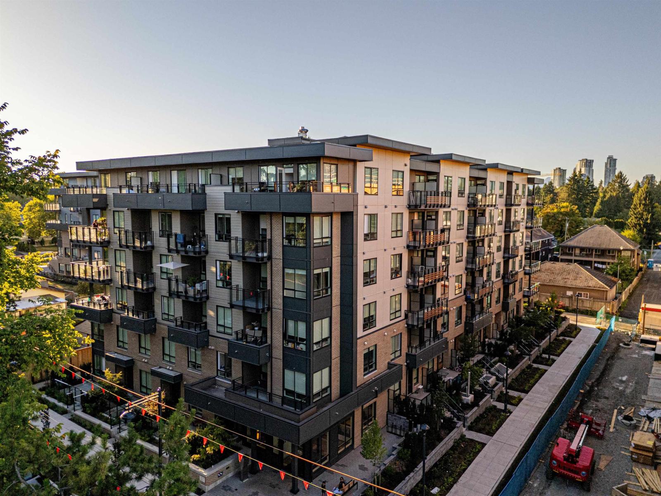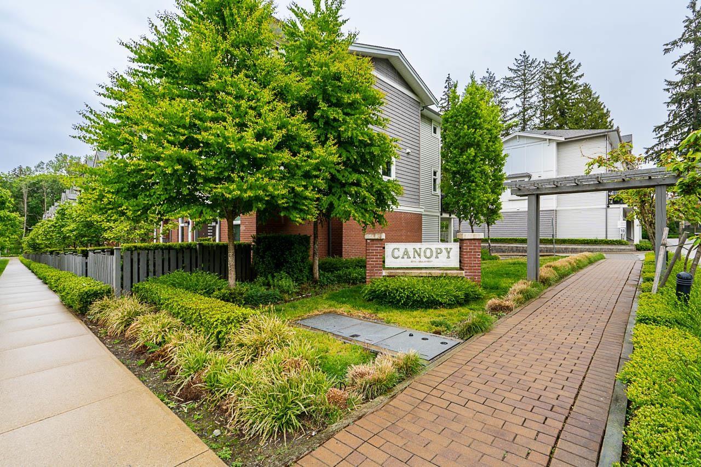- Houseful
- BC
- Surrey
- South Westminster Heights
- 127a Street
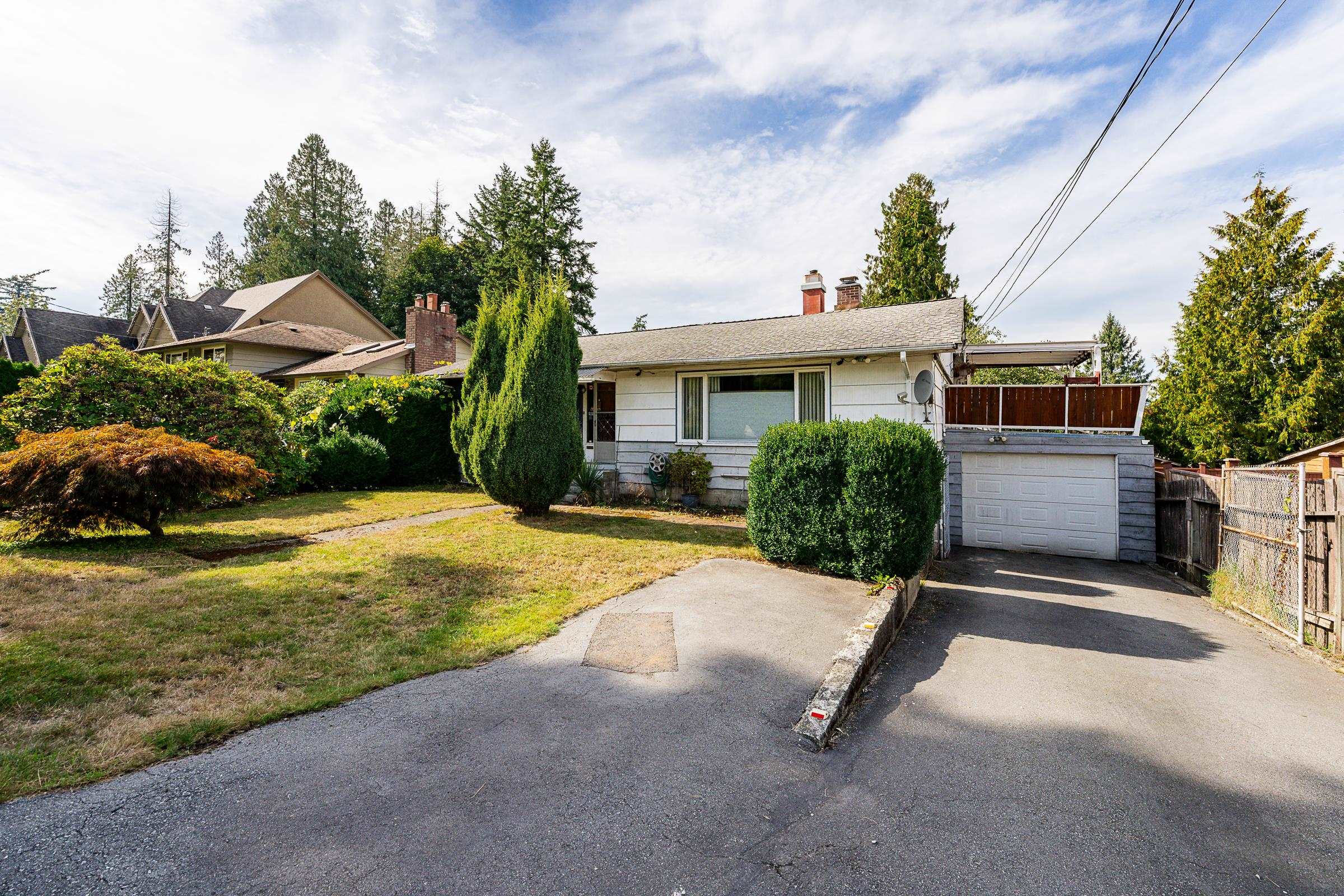
Highlights
Description
- Home value ($/Sqft)$471/Sqft
- Time on Houseful
- Property typeResidential
- StyleRancher/bungalow w/bsmt.
- Neighbourhood
- CommunityShopping Nearby
- Median school Score
- Year built1956
- Mortgage payment
Opportunity to own in Cedar Hills! First time on the market, this property has a 7,132 sq ft, West facing flat lot, located on a quiet no thru street. Excellent property to renovate, hold or build your dream home! This family sized home offers 2,624 sq ft (including unfinished) of living space with 4 beds and 2 baths. The main floor has a functional layout with a generous living room w/a cozy gas fireplace. The dining, kitchen and eating area seamlessly connect and look out to the backyard. Enjoy a large, covered deck off the kitchen that leads to your private backyard. Down has additional beds, rec room, workshop and separate entry. Lots of storage in the home including a secure carport plus detached garage. Located near schools including SFU, shopping, Holland Park, Skytrain + amenities.
Home overview
- Heat source Forced air, natural gas
- Sewer/ septic Public sewer, sanitary sewer
- Construction materials
- Foundation
- Roof
- Fencing Fenced
- # parking spaces 4
- Parking desc
- # full baths 1
- # half baths 1
- # total bathrooms 2.0
- # of above grade bedrooms
- Appliances Washer/dryer, dishwasher, refrigerator, stove
- Community Shopping nearby
- Area Bc
- Water source Public
- Zoning description R3
- Lot dimensions 7138.0
- Lot size (acres) 0.16
- Basement information Full
- Building size 2624.0
- Mls® # R3054702
- Property sub type Single family residence
- Status Active
- Virtual tour
- Tax year 2025
- Laundry 3.861m X 4.877m
- Recreation room 3.251m X 5.715m
- Bedroom 3.124m X 2.692m
- Storage 0.864m X 2.362m
- Bedroom 3.632m X 4.064m
- Patio 5.893m X 3.378m
Level: Main - Foyer 1.27m X 4.343m
Level: Main - Eating area 3.632m X 3.962m
Level: Main - Bedroom 3.658m X 3.404m
Level: Main - Bedroom 2.845m X 3.683m
Level: Main - Dining room 3.632m X 5.029m
Level: Main - Living room 3.632m X 6.299m
Level: Main - Kitchen 2.642m X 3.124m
Level: Main
- Listing type identifier Idx

$-3,293
/ Month

