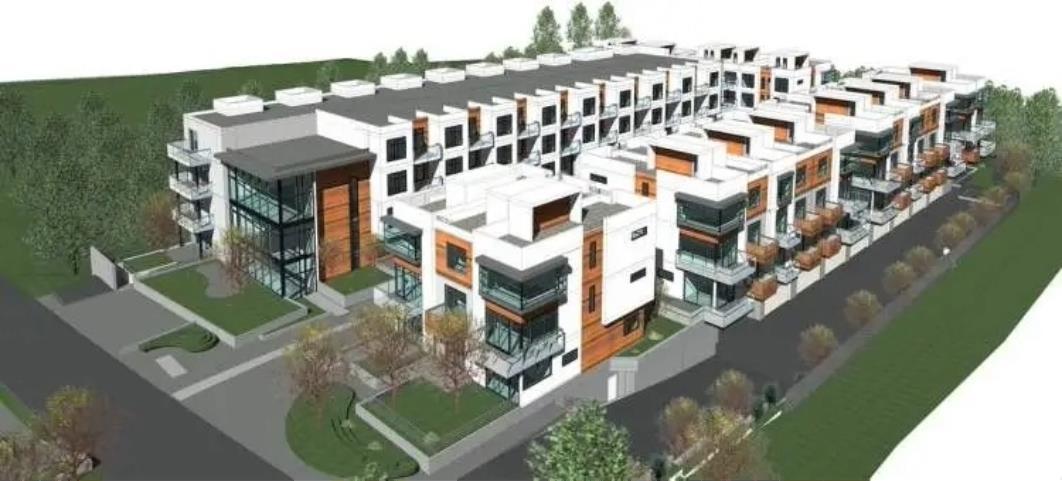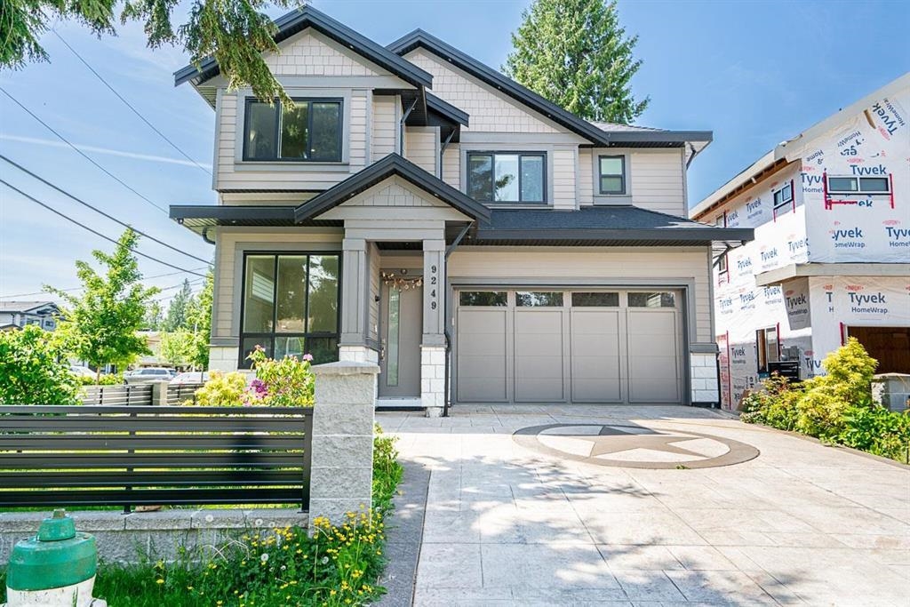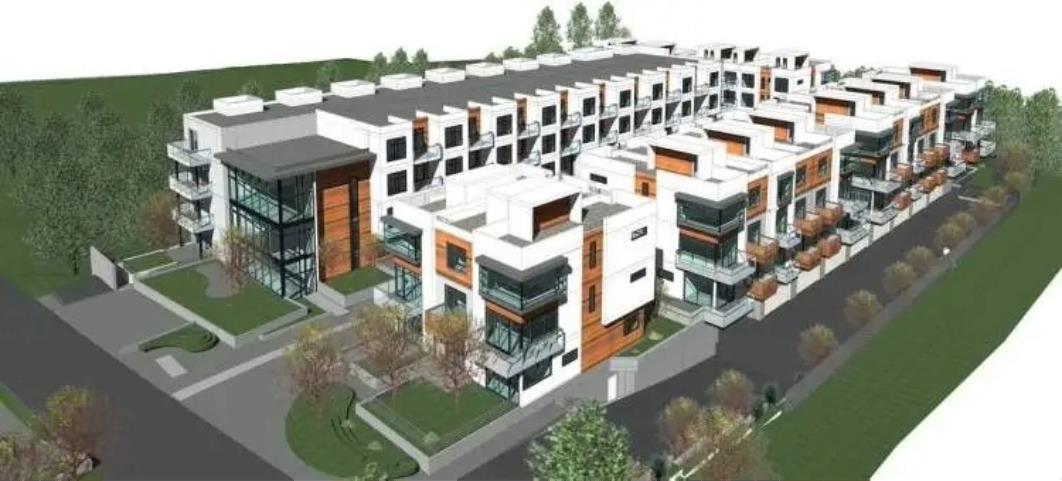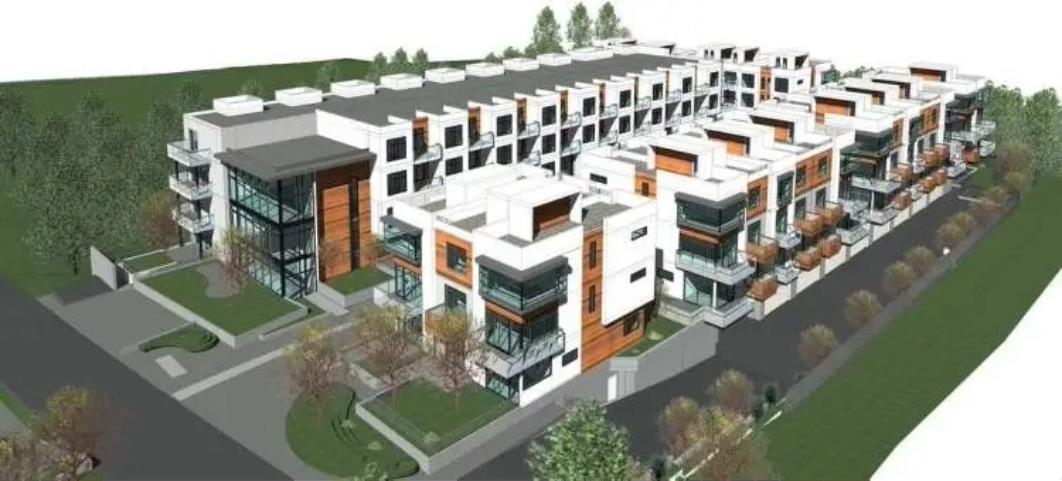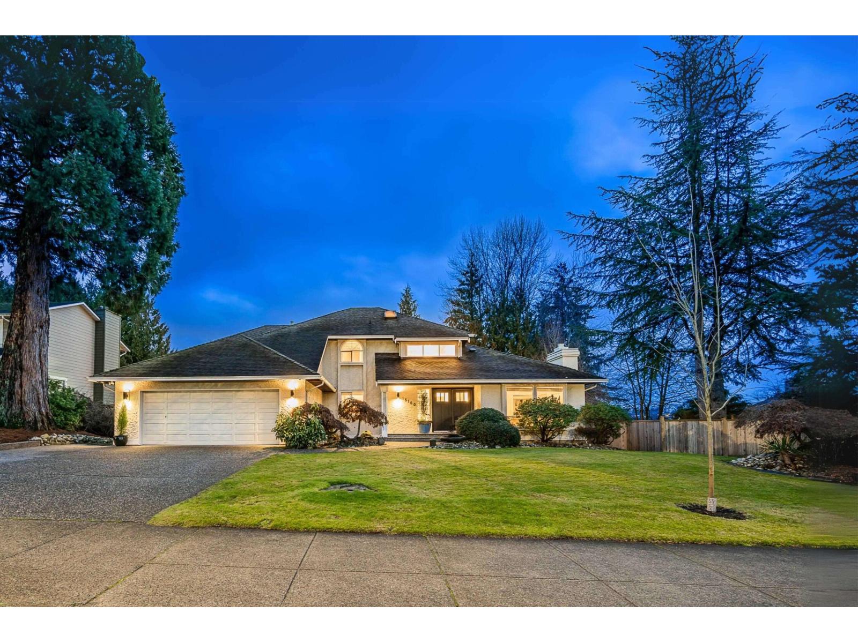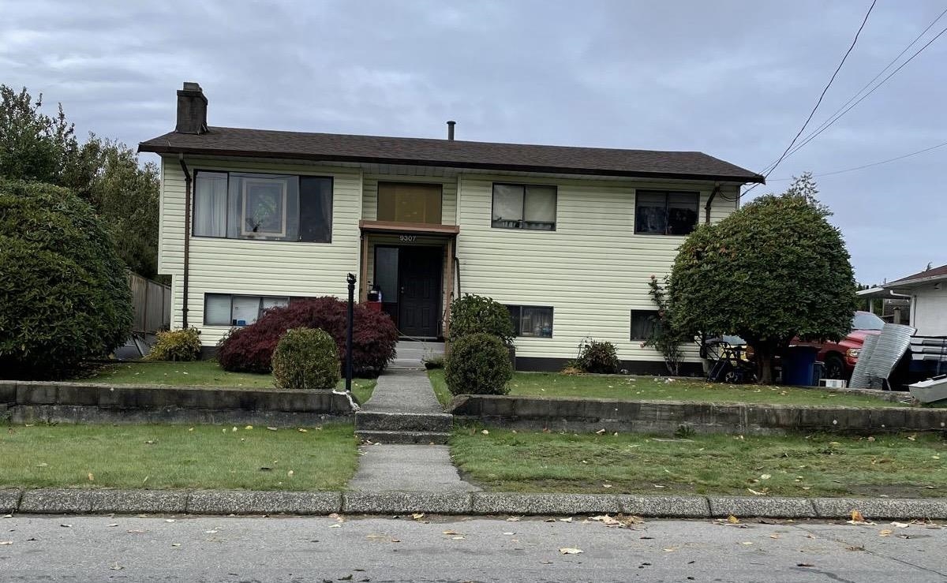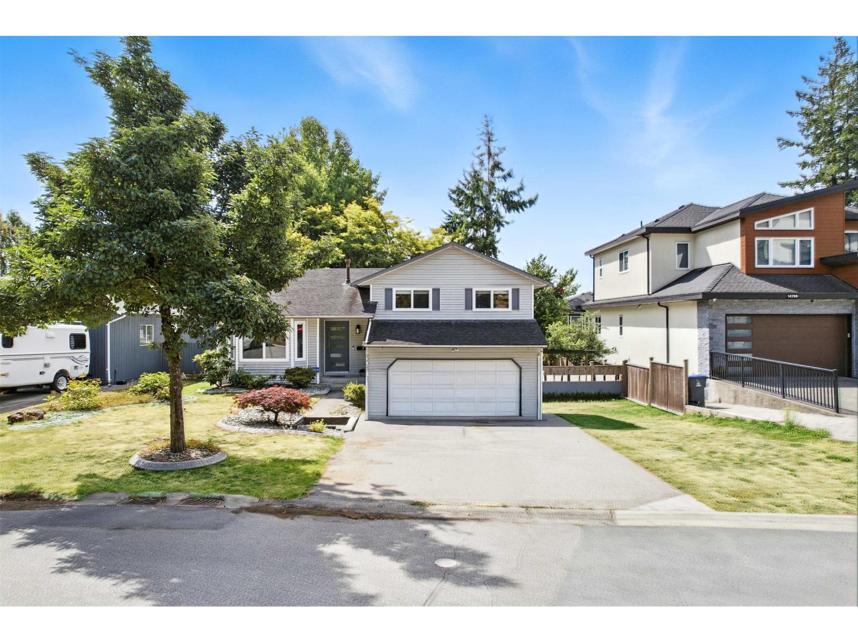Select your Favourite features
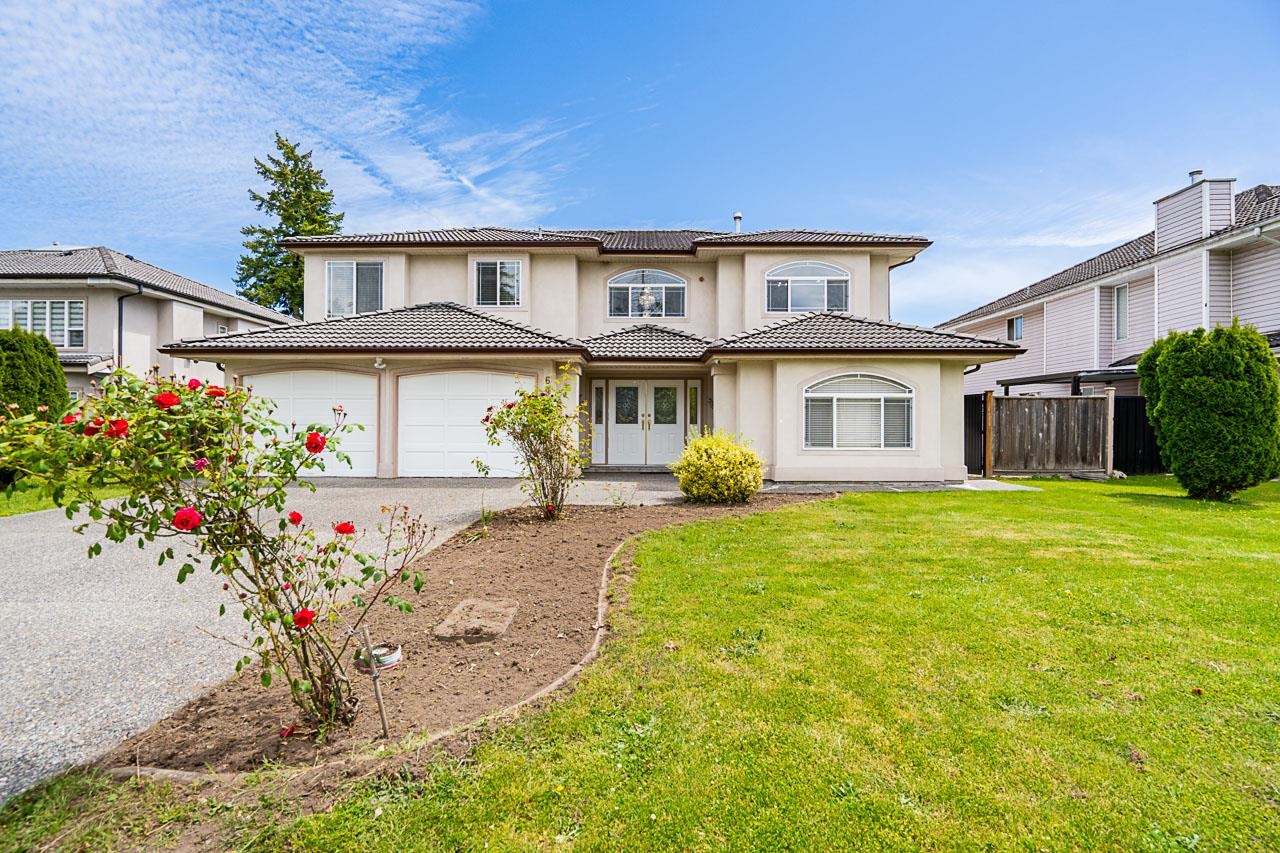
127a Street
For Sale
139 Days
$1,899,000 $50K
$1,849,000
8 beds
6 baths
4,070 Sqft
127a Street
For Sale
139 Days
$1,899,000 $50K
$1,849,000
8 beds
6 baths
4,070 Sqft
Highlights
Description
- Home value ($/Sqft)$454/Sqft
- Time on Houseful
- Property typeResidential
- StyleBasement entry
- CommunityShopping Nearby
- Median school Score
- Year built1996
- Mortgage payment
Impressive 4,070 sq ft 2-storey home in the sought-after, family-oriented West Newton neighbourhood. Set on a generous 8,408 sq ft lot with lane access, it offers two driveways (front and rear), ample parking, and a covered double garage. This well-designed home features 8 bedrooms and 6 full bathrooms, including (2+1+1) bedroom ground-level three side suites with separate entries—perfect for rental income or extended family. Enjoy a grand foyer with double staircase, high ceilings, radiant heat, tile roof, skylight, fireplaces, and large windows for natural light. A spacious solarium overlooks the private fenced yard with a storage shed. Conveniently located near schools, shopping, transit, and major routes. This property offers both comfort and convenience.
MLS®#R3010380 updated 1 day ago.
Houseful checked MLS® for data 1 day ago.
Home overview
Amenities / Utilities
- Heat source Hot water, natural gas, radiant
- Sewer/ septic Public sewer, sanitary sewer, storm sewer
Exterior
- Construction materials
- Foundation
- Roof
- Fencing Fenced
- # parking spaces 10
- Parking desc
Interior
- # full baths 6
- # total bathrooms 6.0
- # of above grade bedrooms
- Appliances Washer/dryer, dishwasher, refrigerator, stove, range top
Location
- Community Shopping nearby
- Area Bc
- View No
- Water source Public
- Zoning description R3
Lot/ Land Details
- Lot dimensions 8408.0
Overview
- Lot size (acres) 0.19
- Basement information Full, finished, exterior entry
- Building size 4070.0
- Mls® # R3010380
- Property sub type Single family residence
- Status Active
- Virtual tour
- Tax year 2024
Rooms Information
metric
- Bedroom 3.048m X 3.15m
- Living room 3.962m X 4.242m
- Bedroom 2.845m X 3.886m
- Living room 2.921m X 3.886m
- Kitchen 1.905m X 4.013m
- Bedroom 2.972m X 3.429m
- Kitchen 1.676m X 2.921m
- Bedroom 2.845m X 3.353m
- Foyer 2.921m X 3.581m
- Living room 3.277m X 4.013m
- Patio 4.953m X 6.782m
- Kitchen 2.921m X 3.226m
- Living room 4.013m X 4.877m
Level: Main - Kitchen 3.48m X 4.191m
Level: Main - Walk-in closet 0.864m X 1.702m
Level: Main - Solarium 2.87m X 6.782m
Level: Main - Dining room 2.642m X 3.734m
Level: Main - Eating area 2.032m X 3.48m
Level: Main - Bedroom 2.261m X 2.946m
Level: Main - Bedroom 2.819m X 3.023m
Level: Main - Family room 3.454m X 5.156m
Level: Main - Primary bedroom 3.658m X 4.089m
Level: Main - Bedroom 2.946m X 3.175m
Level: Main
SOA_HOUSEKEEPING_ATTRS
- Listing type identifier Idx

Lock your rate with RBC pre-approval
Mortgage rate is for illustrative purposes only. Please check RBC.com/mortgages for the current mortgage rates
$-4,931
/ Month25 Years fixed, 20% down payment, % interest
$
$
$
%
$
%

Schedule a viewing
No obligation or purchase necessary, cancel at any time
Nearby Homes
Real estate & homes for sale nearby





