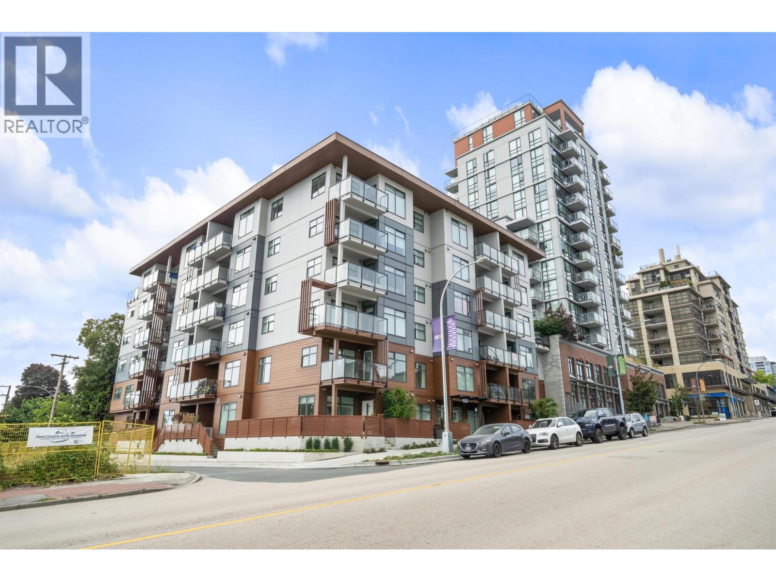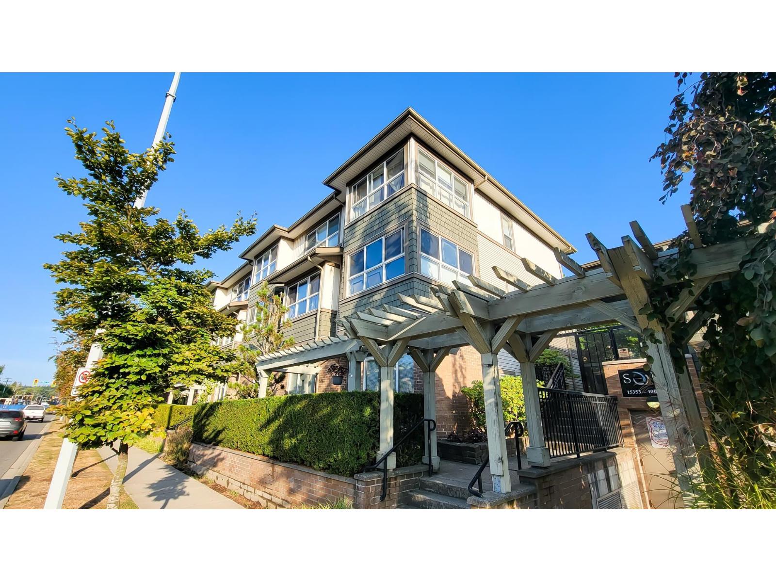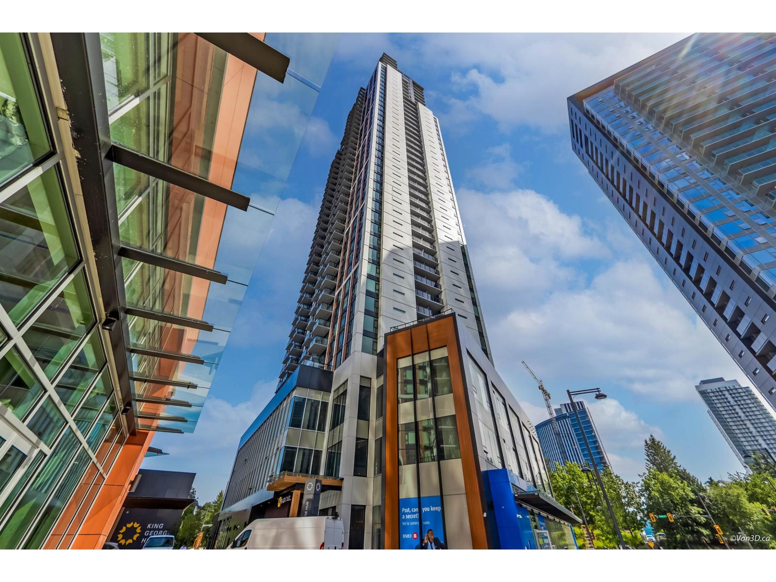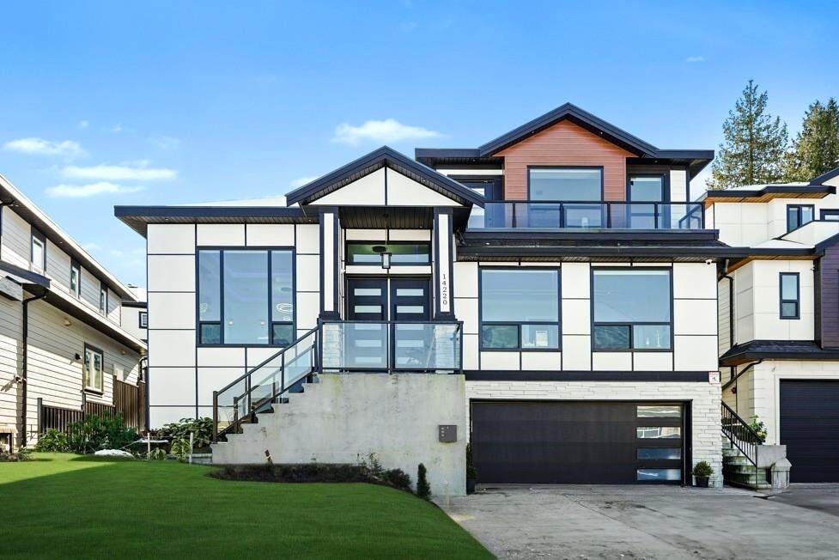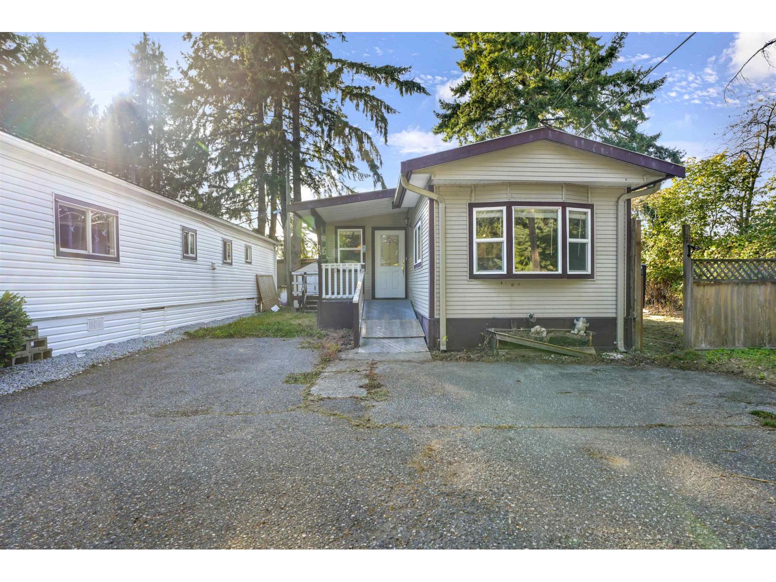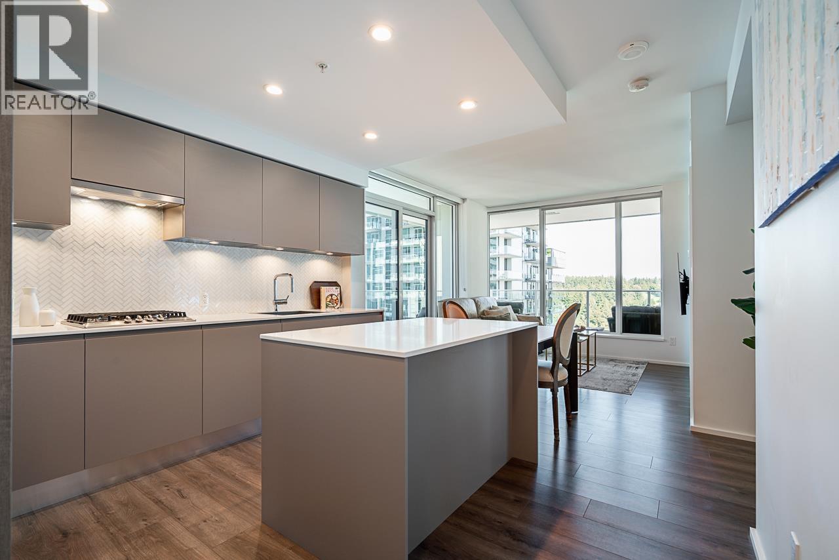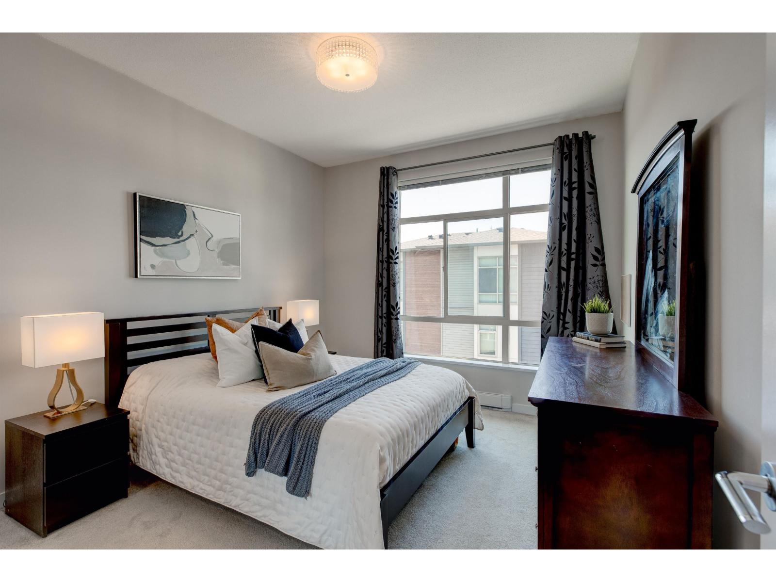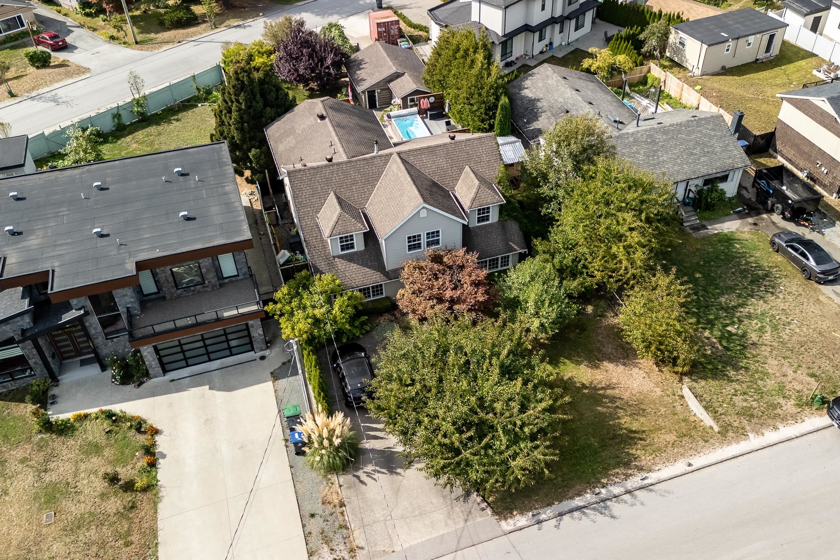
Highlights
Description
- Home value ($/Sqft)$475/Sqft
- Time on Houseful
- Property typeResidential
- CommunityShopping Nearby
- Median school Score
- Year built1995
- Mortgage payment
Unique and pristine, this Cedar Hills family home offers four spacious bedrooms plus a den and four baths on a generous 9,800 sq. ft. lot with front and rear road access. Enjoy a private backyard oasis with a pool, lush gardens, detached double garage, and RV parking. Inside, the maple kitchen features an island, walk-in pantry, gas oven, and cooktop. Gleaming hardwood floors, designer paint, and a decadent bath with an old-fashioned soaker tub add charm. Downstairs includes a bedroom, den, and open living area with tall windows overlooking the yard. Conveniently located close to SkyTrain, parks, and schools!
MLS®#R3050885 updated 3 hours ago.
Houseful checked MLS® for data 3 hours ago.
Home overview
Amenities / Utilities
- Heat source Hot water, radiant
- Sewer/ septic Public sewer, sanitary sewer, storm sewer
Exterior
- Construction materials
- Foundation
- Roof
- Fencing Fenced
- # parking spaces 10
- Parking desc
Interior
- # full baths 3
- # half baths 1
- # total bathrooms 4.0
- # of above grade bedrooms
- Appliances Washer/dryer, dishwasher, refrigerator, stove
Location
- Community Shopping nearby
- Area Bc
- Subdivision
- View No
- Water source Public
- Zoning description Cd
- Directions 28409ecabffdc7459a3ef48f69548486
Lot/ Land Details
- Lot dimensions 9720.0
Overview
- Lot size (acres) 0.22
- Basement information None
- Building size 3271.0
- Mls® # R3050885
- Property sub type Single family residence
- Status Active
- Virtual tour
- Tax year 2025
Rooms Information
metric
- Bedroom 6.477m X 4.445m
Level: Above - Primary bedroom 4.877m X 5.512m
Level: Above - Bedroom 4.064m X 4.369m
Level: Above - Games room 2.972m X 5.613m
Level: Above - Family room 4.699m X 5.385m
Level: Main - Eating area 2.311m X 4.267m
Level: Main - Living room 4.343m X 5.563m
Level: Main - Laundry 4.724m X 2.083m
Level: Main - Kitchen 3.531m X 4.267m
Level: Main - Foyer 2.362m X 2.032m
Level: Main - Dining room 2.769m X 5.232m
Level: Main - Den 3.988m X 2.311m
Level: Main - Storage 2.87m X 2.083m
Level: Main - Bedroom 2.946m X 4.216m
Level: Main
SOA_HOUSEKEEPING_ATTRS
- Listing type identifier Idx

Lock your rate with RBC pre-approval
Mortgage rate is for illustrative purposes only. Please check RBC.com/mortgages for the current mortgage rates
$-4,147
/ Month25 Years fixed, 20% down payment, % interest
$
$
$
%
$
%

Schedule a viewing
No obligation or purchase necessary, cancel at any time
Nearby Homes
Real estate & homes for sale nearby

