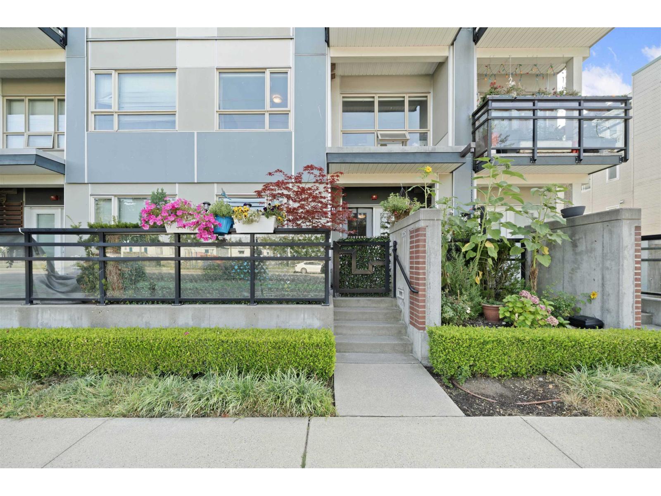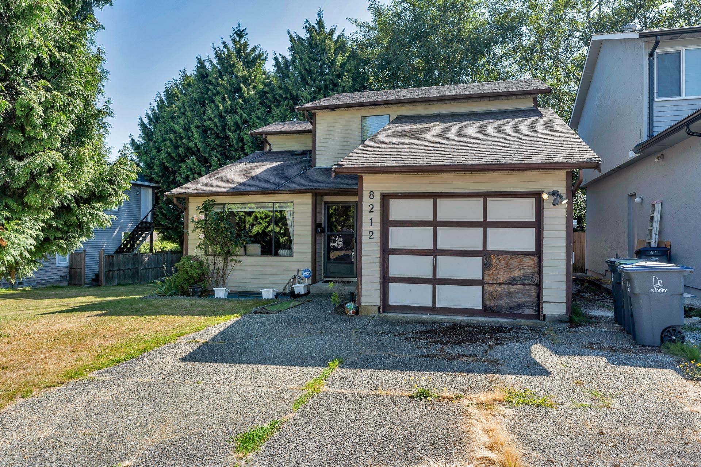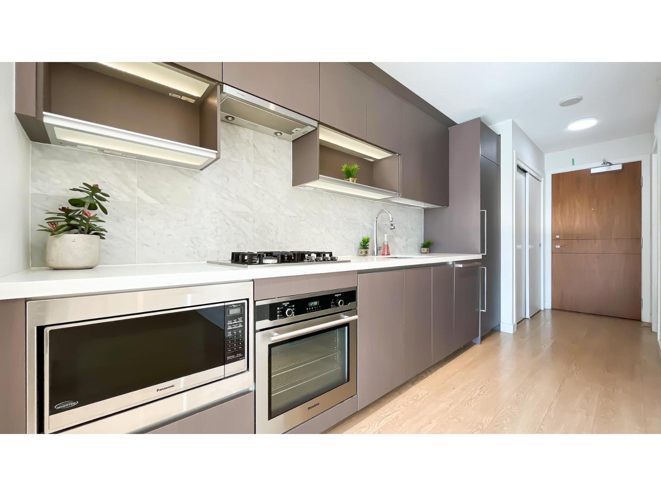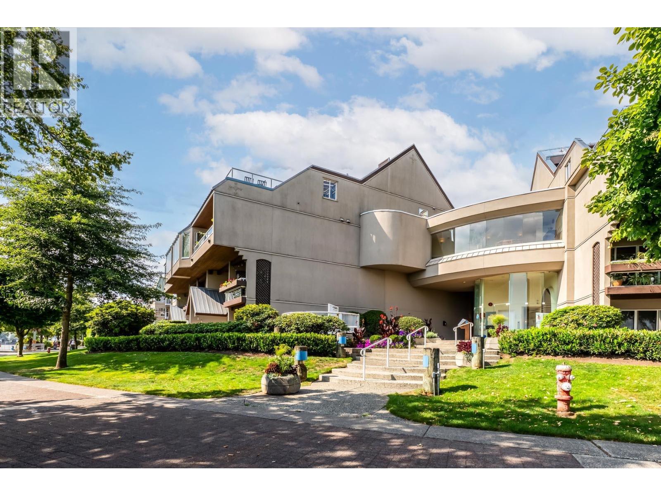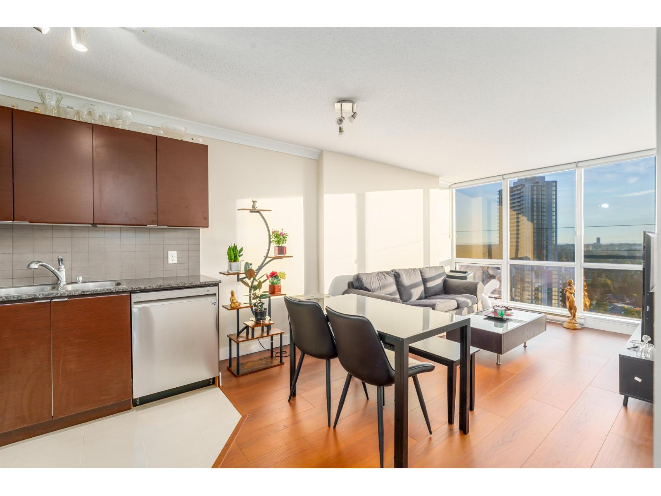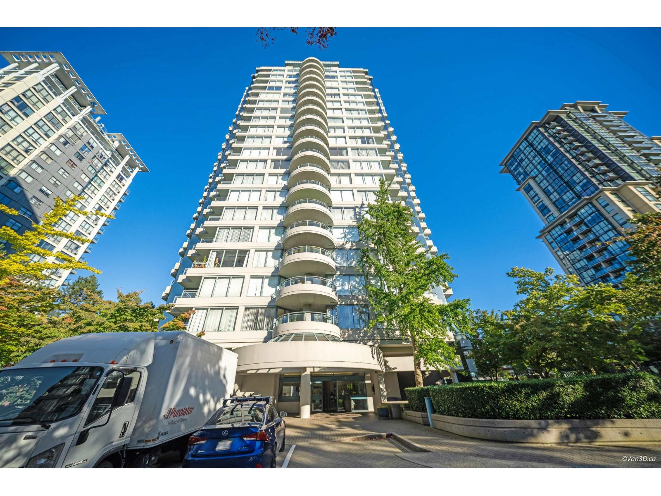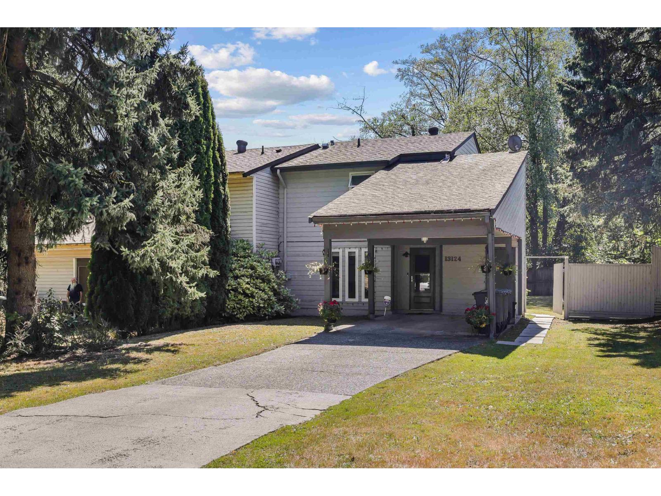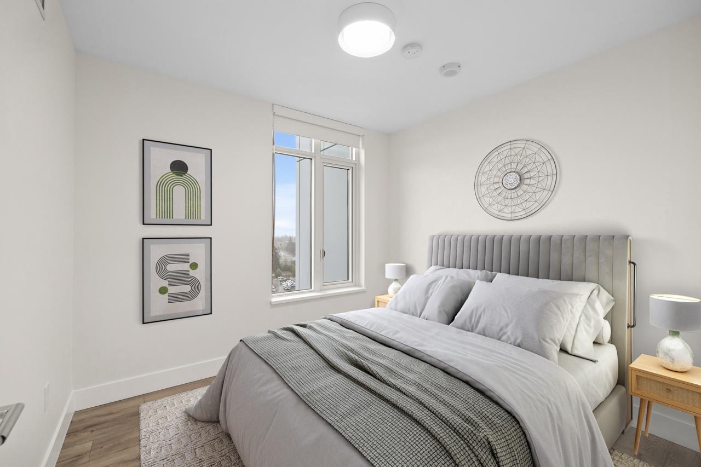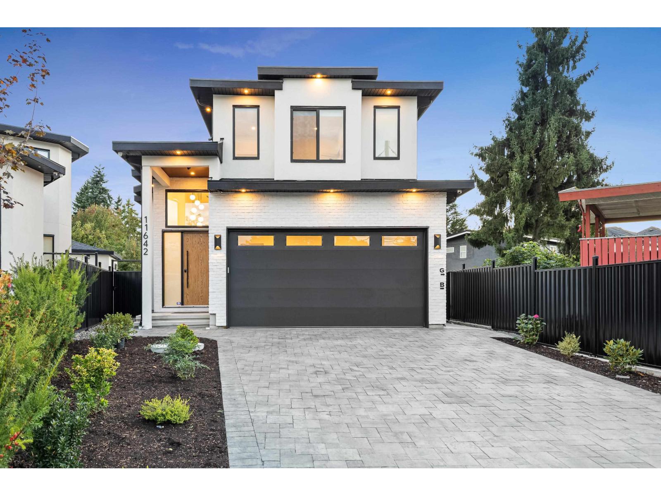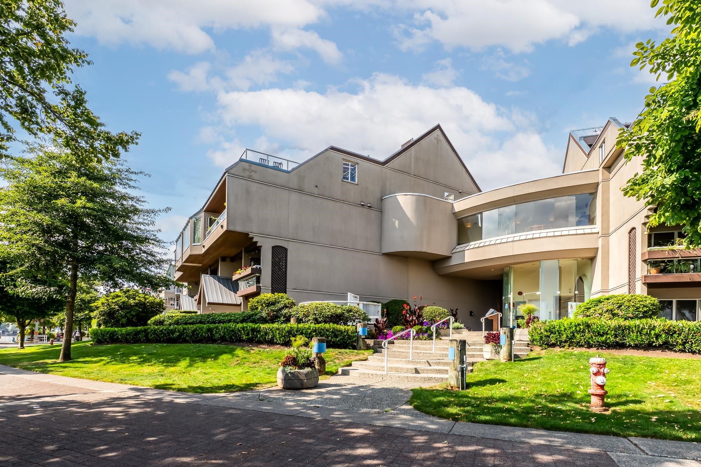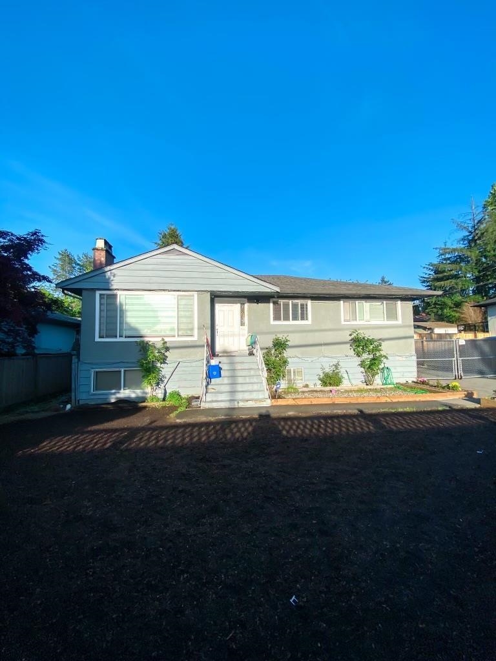
Highlights
Description
- Home value ($/Sqft)$642/Sqft
- Time on Houseful
- Property typeResidential
- StyleRancher/bungalow w/bsmt.
- CommunityAdult Oriented, Shopping Nearby
- Median school Score
- Year built1956
- Mortgage payment
Renovated and well kept home with 2 Bedroom Basement Suite. This spacious property is fully renovated with 5 bedrooms, 3 bathrooms. Updates include kitchen cabinets, counters, appliances, paint, laminate & tile floors, bathrooms, furnace (2011), windows and roof, 17 x 12 ft deck for outside entertainment and so much more. A large private fenced and gated backyard, Huge 6 car open driveway, long enough space for RV / Truck. Lots of room to play or garden and plenty of storage space for tools, etc. Close to all amenities, schools, restaurants, groceries, shopping, parks and rec centers, etc. Quick and easy access to highways and transit.
MLS®#R3059040 updated 11 hours ago.
Houseful checked MLS® for data 11 hours ago.
Home overview
Amenities / Utilities
- Heat source Forced air, natural gas
- Sewer/ septic Public sewer, sanitary sewer, storm sewer
Exterior
- Construction materials
- Foundation
- Roof
- Fencing Fenced
- Parking desc
Interior
- # full baths 2
- # half baths 1
- # total bathrooms 3.0
- # of above grade bedrooms
- Appliances Washer/dryer, dishwasher, refrigerator, stove, microwave
Location
- Community Adult oriented, shopping nearby
- Area Bc
- Subdivision
- View No
- Water source Public
- Zoning description Sf
Lot/ Land Details
- Lot dimensions 7276.0
Overview
- Lot size (acres) 0.17
- Basement information Full, finished, exterior entry
- Building size 2335.0
- Mls® # R3059040
- Property sub type Single family residence
- Status Active
Rooms Information
metric
- Bedroom 3.048m X 4.267m
Level: Basement - Eating area 2.743m X 3.353m
Level: Basement - Laundry 2.743m X 3.353m
Level: Basement - Kitchen 1.829m X 4.572m
Level: Basement - Bedroom 3.048m X 3.353m
Level: Basement - Living room 4.877m X 5.182m
Level: Basement - Primary bedroom 3.353m X 3.353m
Level: Main - Bedroom 3.048m X 3.353m
Level: Main - Living room 3.658m X 5.486m
Level: Main - Kitchen 3.048m X 3.962m
Level: Main - Bedroom 3.048m X 3.353m
Level: Main - Dining room 2.743m X 3.658m
Level: Main
SOA_HOUSEKEEPING_ATTRS
- Listing type identifier Idx

Lock your rate with RBC pre-approval
Mortgage rate is for illustrative purposes only. Please check RBC.com/mortgages for the current mortgage rates
$-3,997
/ Month25 Years fixed, 20% down payment, % interest
$
$
$
%
$
%

Schedule a viewing
No obligation or purchase necessary, cancel at any time
Nearby Homes
Real estate & homes for sale nearby

