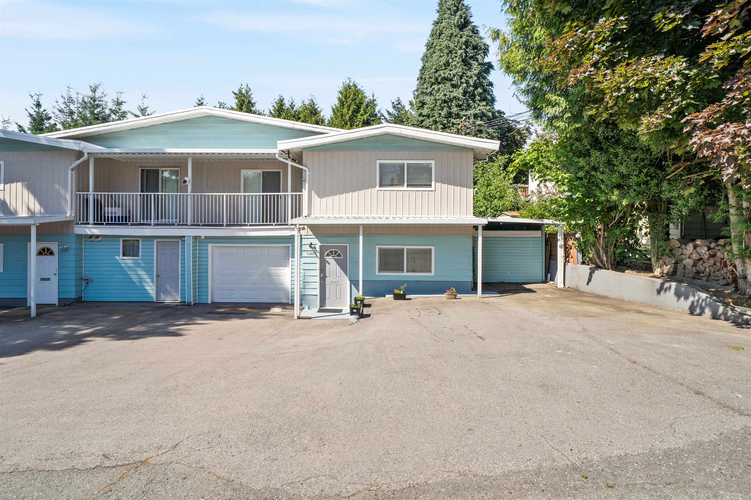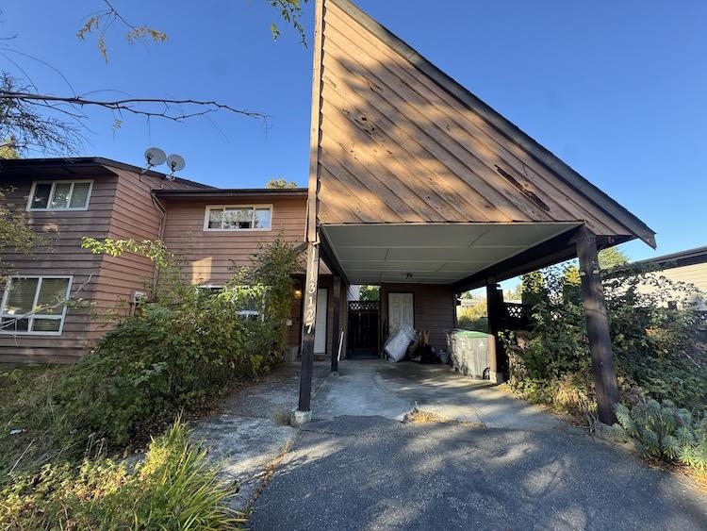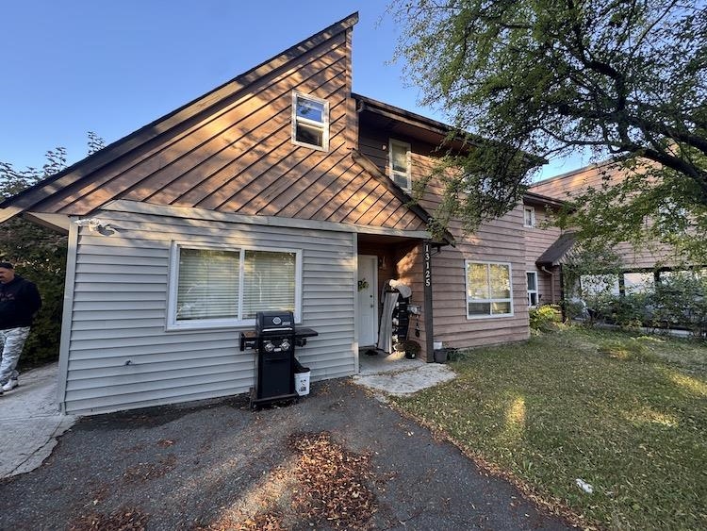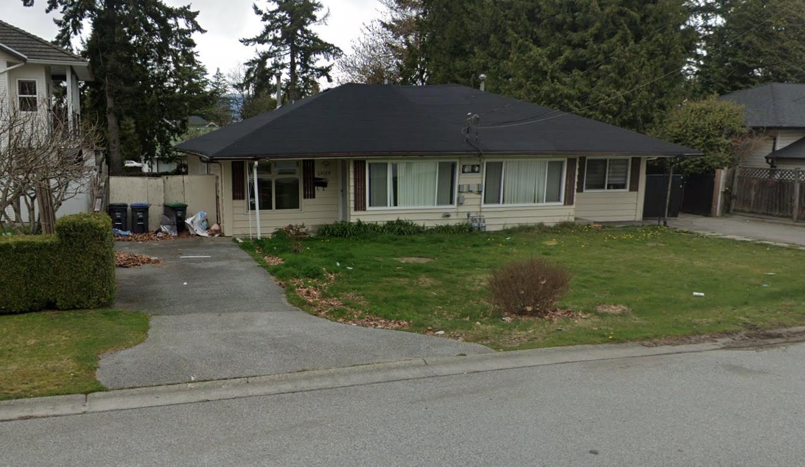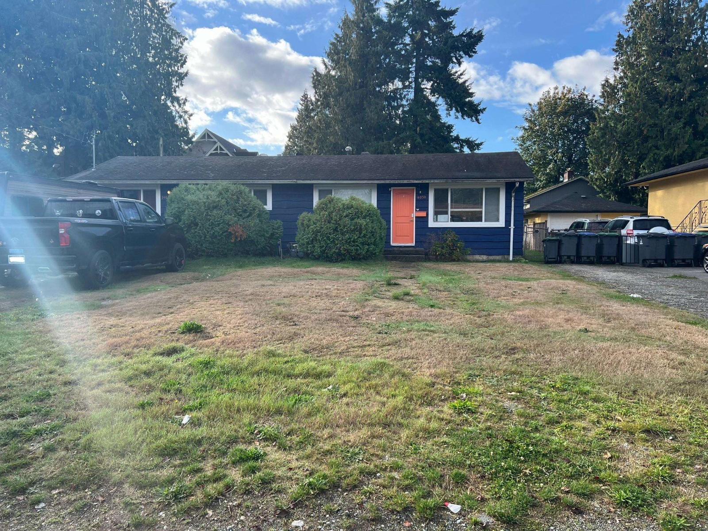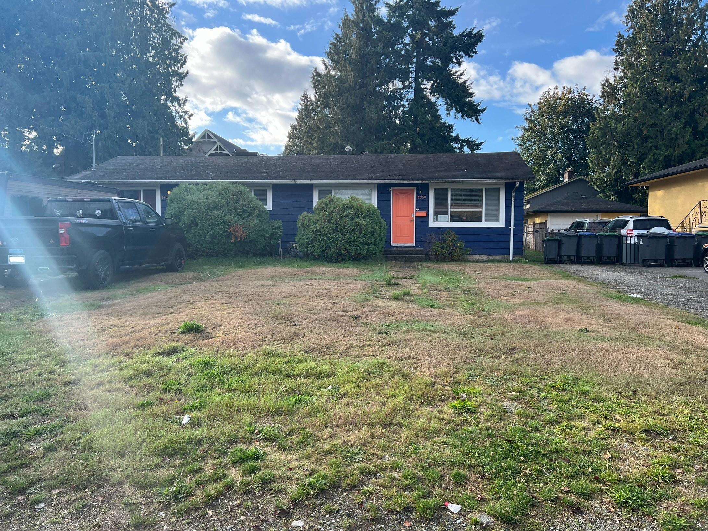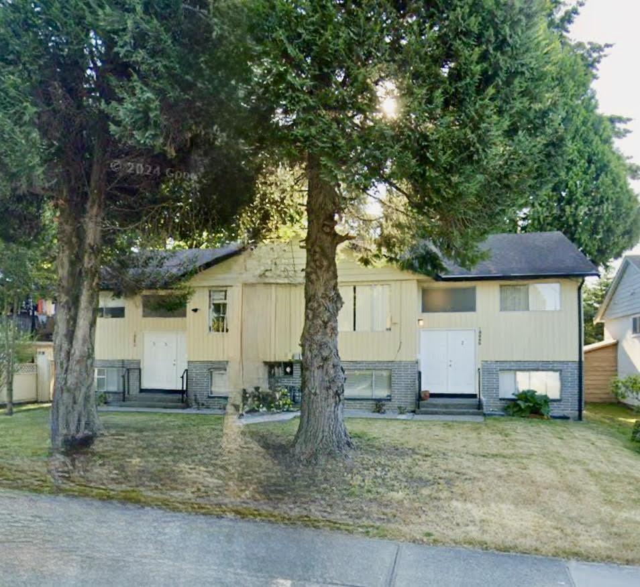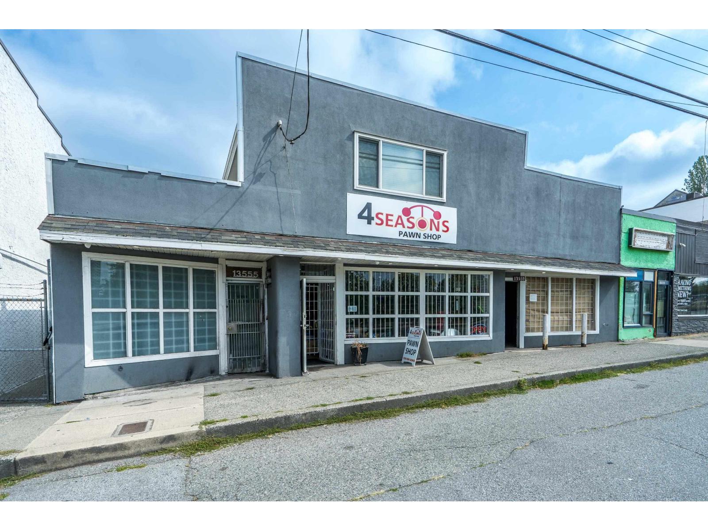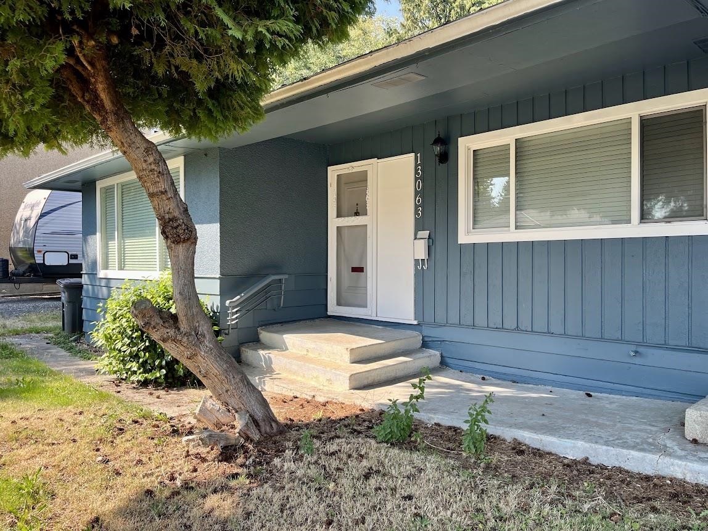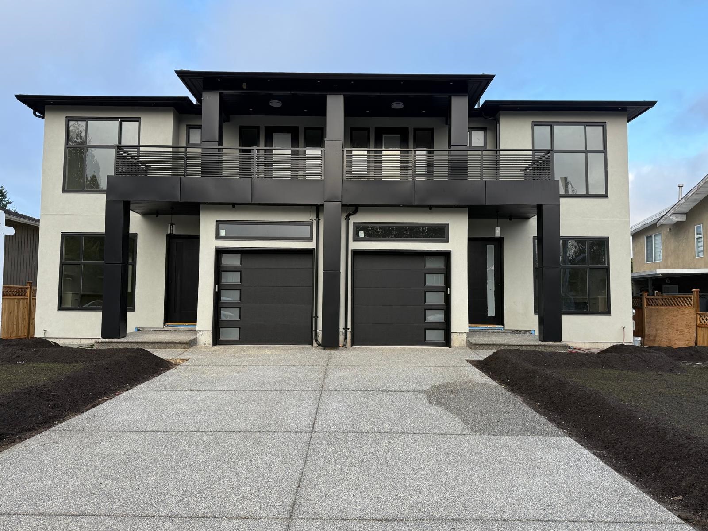Select your Favourite features
- Houseful
- BC
- Surrey
- Surrey Metro Centre
- 128 Street
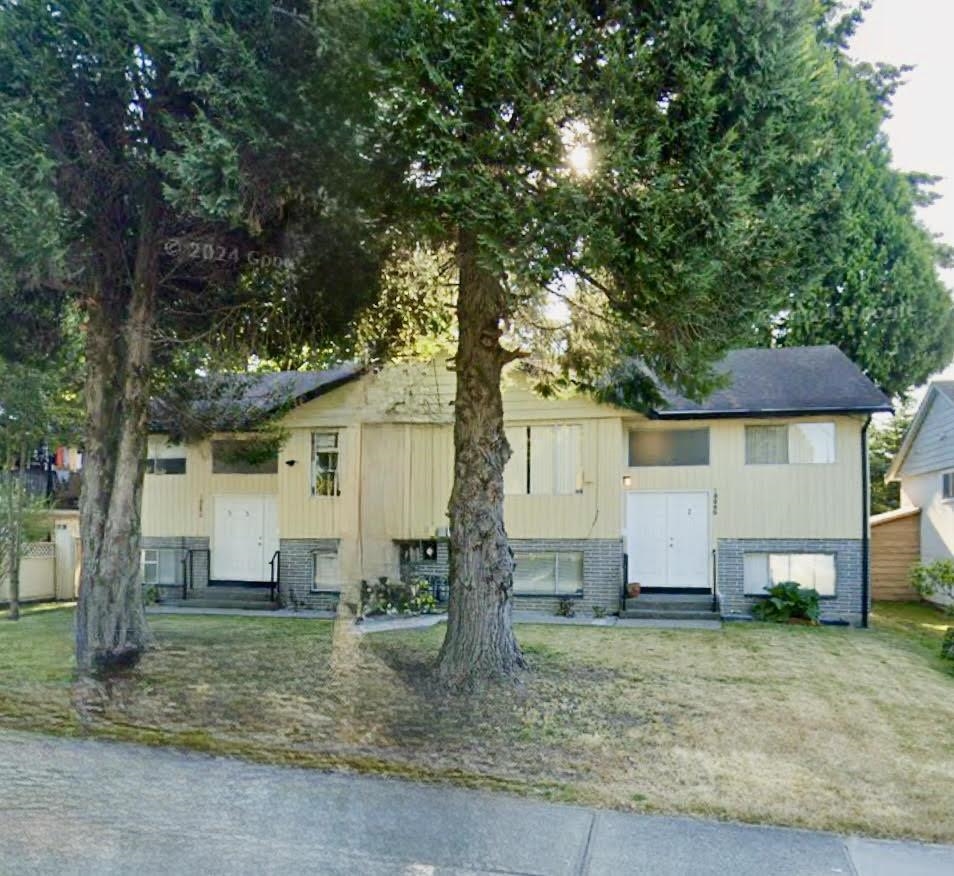
Highlights
Description
- Home value ($/Sqft)$378/Sqft
- Time on Houseful
- Property typeResidential income
- StyleSplit entry
- Neighbourhood
- CommunityShopping Nearby
- Median school Score
- Year built1968
- Mortgage payment
Hello investors! Here is a great opportunity to own a Fourplex on a huge 10010 sqft. lot in North Surrey. Address is 10080 and 10082 128 street. This is a Full Duplex with 11 bedrooms. There are currently 4 separate units in this home for great rental income now and potential to build two more laneway/coach homes in the back with current R3 Zoning. Potential for two separate homes if you rezone to R(confirm with City of Surrey). See Floor Plan in Pics. Buy, Build or rent it out now or hold and build later. Call today for more info.
MLS®#R3046665 updated 10 hours ago.
Houseful checked MLS® for data 10 hours ago.
Home overview
Amenities / Utilities
- Heat source Forced air, natural gas
- Sewer/ septic Public sewer, sanitary sewer, storm sewer
Exterior
- Construction materials
- Foundation
- Roof
- Fencing Fenced
- # parking spaces 4
- Parking desc
Interior
- # full baths 4
- # total bathrooms 4.0
- # of above grade bedrooms
Location
- Community Shopping nearby
- Area Bc
- View No
- Water source Public
- Zoning description R3
Lot/ Land Details
- Lot dimensions 10010.0
Overview
- Lot size (acres) 0.23
- Basement information Full
- Building size 4764.0
- Mls® # R3046665
- Property sub type Quadruplex
- Status Active
- Tax year 2024
Rooms Information
metric
- Bedroom 2.667m X 3.277m
- Walk-in closet 0.94m X 1.575m
- Bedroom 3.277m X 2.667m
- Bedroom 2.87m X 4.547m
- Bedroom 2.286m X 3.378m
- Bedroom 3.023m X 4.547m
- Kitchen 4.115m X 4.039m
- Kitchen 4.115m X 3.099m
- Eating area 2.997m X 3.15m
- Living room 6.858m X 3.632m
- Laundry 2.032m X 3.048m
- Living room 4.47m X 3.632m
- Dining room 2.946m X 2.997m
Level: Main - Living room 5.207m X 3.683m
Level: Main - Bedroom 3.81m X 2.845m
Level: Main - Kitchen 2.54m X 3.124m
Level: Main - Bedroom 3.81m X 2.845m
Level: Main - Kitchen 2.54m X 3.124m
Level: Main - Eating area 1.88m X 3.124m
Level: Main - Primary bedroom 3.2m X 3.785m
Level: Main - Bedroom 3.708m X 2.769m
Level: Main - Eating area 4.928m X 3.124m
Level: Main - Bedroom 2.769m X 3.708m
Level: Main - Primary bedroom 3.2m X 3.785m
Level: Main - Living room 3.683m X 5.207m
Level: Main
SOA_HOUSEKEEPING_ATTRS
- Listing type identifier Idx

Lock your rate with RBC pre-approval
Mortgage rate is for illustrative purposes only. Please check RBC.com/mortgages for the current mortgage rates
$-4,800
/ Month25 Years fixed, 20% down payment, % interest
$
$
$
%
$
%

Schedule a viewing
No obligation or purchase necessary, cancel at any time
Nearby Homes
Real estate & homes for sale nearby

