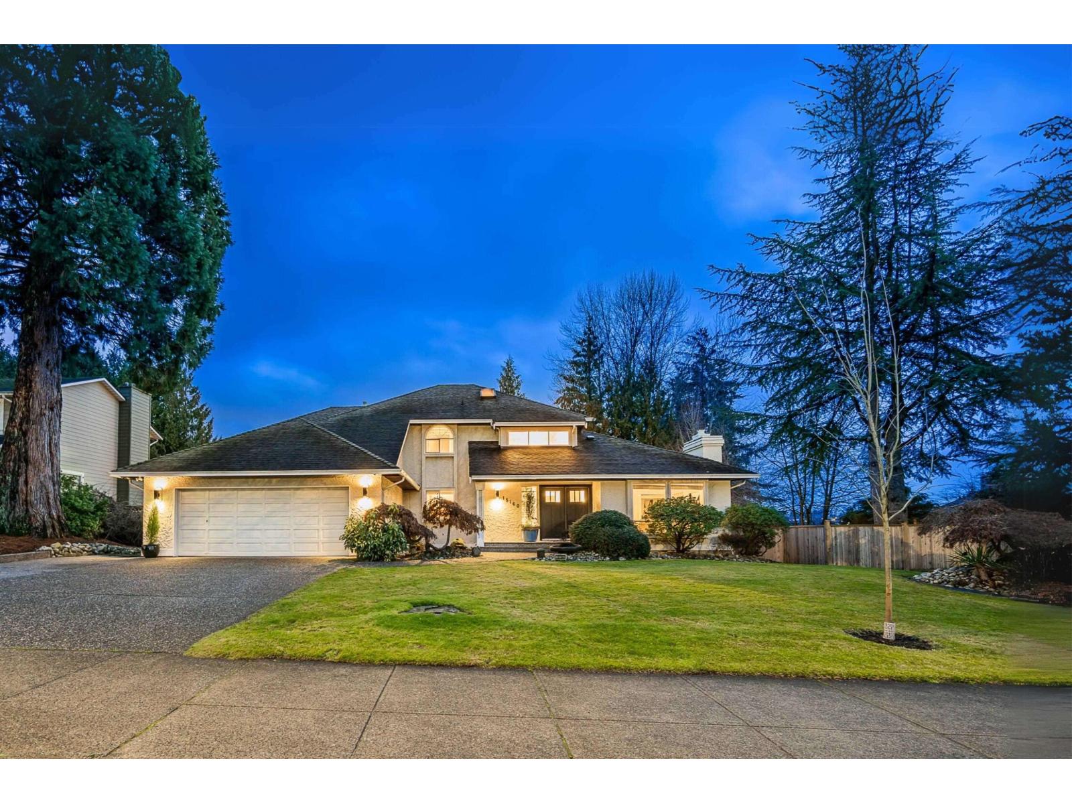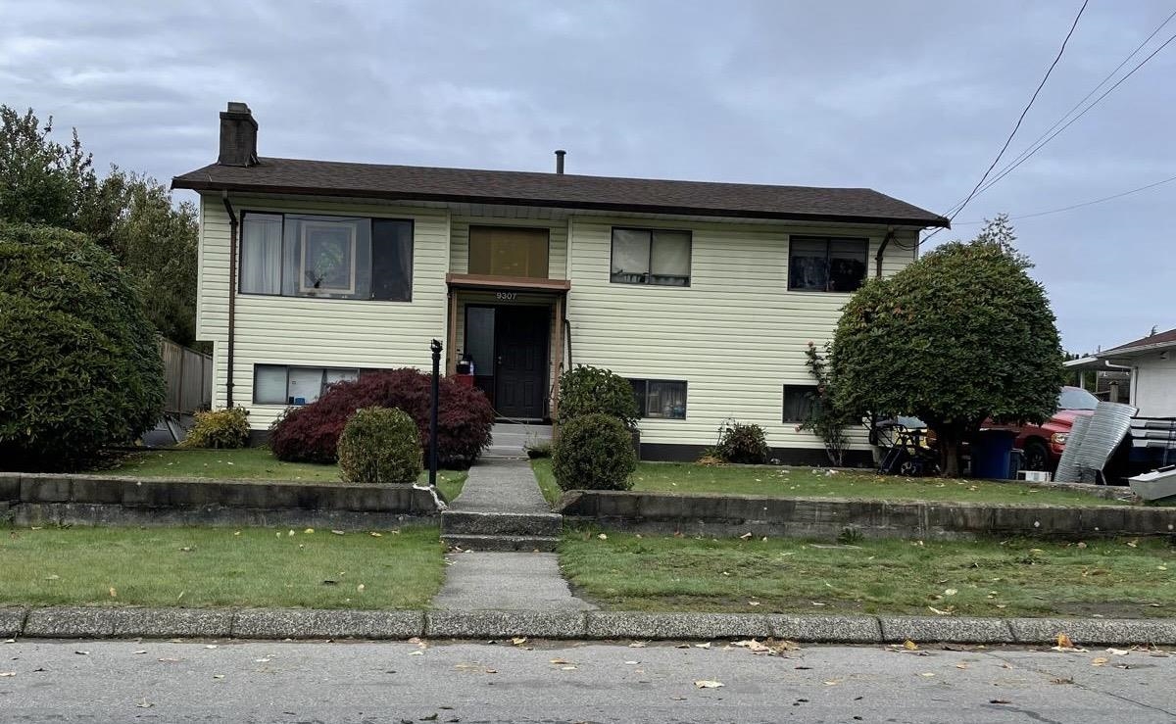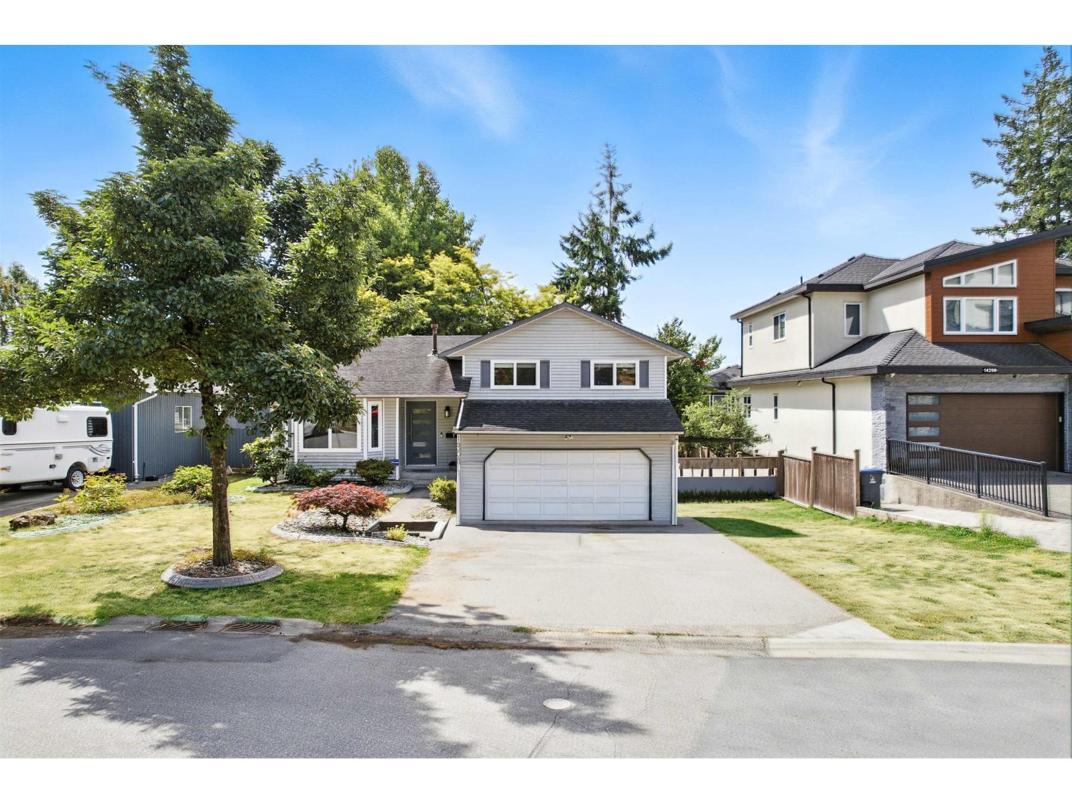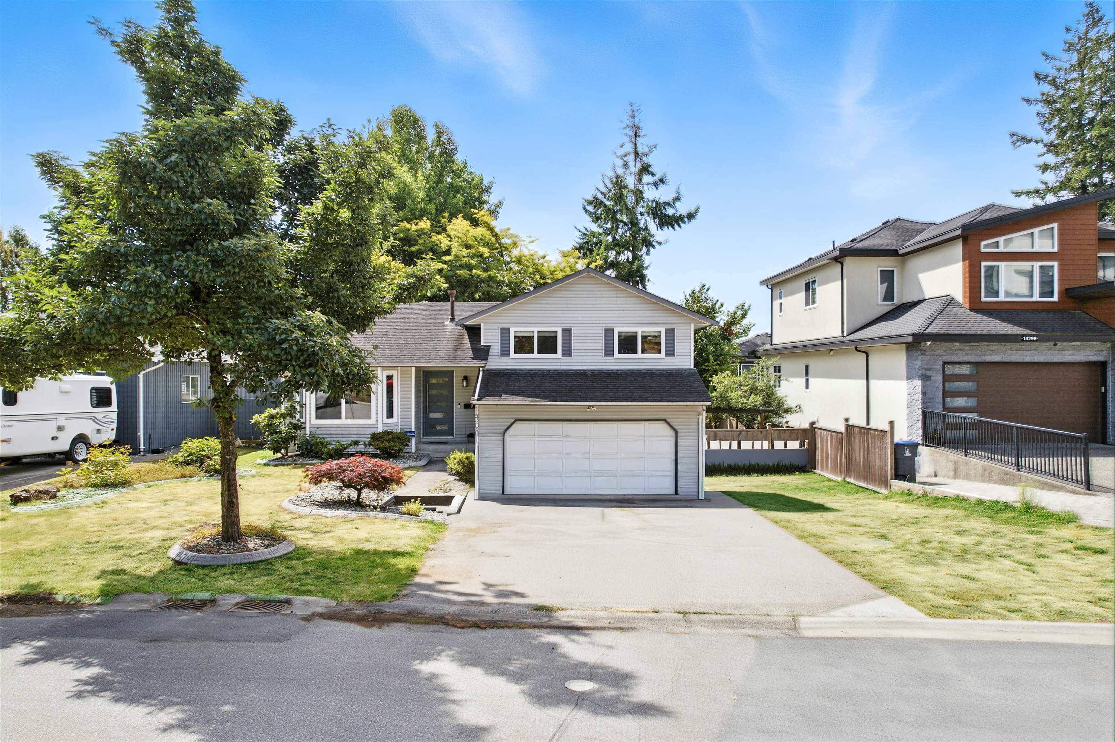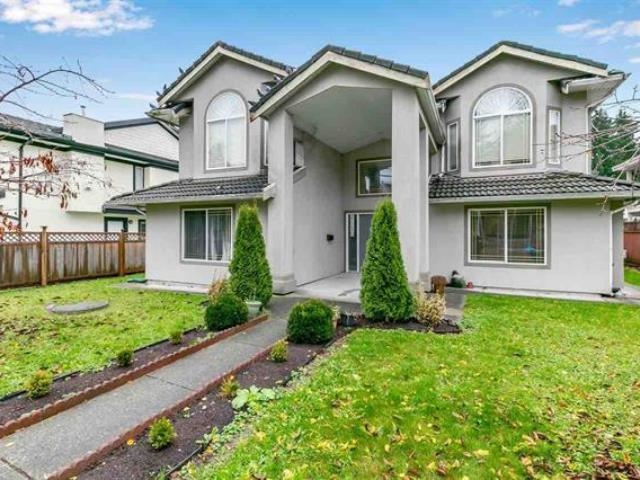
Highlights
Description
- Home value ($/Sqft)$410/Sqft
- Time on Houseful
- Property typeResidential
- Median school Score
- Year built1997
- Mortgage payment
Prime Location in the high demand area of Surrey. Renovated home with 10 bedrooms 7 washrooms, on 7352 sq ft lot, New appliances, New Kitchen with Granite counter tops, new laminate floor and new paint. This fabulous home features beautiful layout of 4 bedrooms and 3 Full washrooms upstairs, Good size master bedroom, Living room and a separate Family room. High rental income generating property, Downstairs has, (3+2+1)Bedroom suites with separate entry. One suite has two washrooms. Separate Cloth Washers in two suites. Back lane access & Lots of parking in lane driveway. M.J. Norris Elementary school and Walking distance to Tamanawis high school and Kwantlen University. Very well kept home, not to be missed!!
MLS®#R3058107 updated 6 days ago.
Houseful checked MLS® for data 6 days ago.
Home overview
Amenities / Utilities
- Heat source Baseboard, natural gas
- Sewer/ septic Public sewer, sanitary sewer
Exterior
- Construction materials
- Foundation
- Roof
- # parking spaces 8
- Parking desc
Interior
- # full baths 7
- # total bathrooms 7.0
- # of above grade bedrooms
- Appliances Washer/dryer, dishwasher, refrigerator, stove
Location
- Area Bc
- Water source Public
- Zoning description Rf
- Directions 6dea23ada262dba3a594db4bc3f5e9fa
Lot/ Land Details
- Lot dimensions 7352.0
Overview
- Lot size (acres) 0.17
- Basement information Finished
- Building size 4146.0
- Mls® # R3058107
- Property sub type Single family residence
- Status Active
- Tax year 2023
Rooms Information
metric
- Bedroom 2.921m X 2.921m
- Kitchen 3.048m X 3.658m
- Living room 2.743m X 2.743m
- Bedroom 2.743m X 3.048m
- Kitchen 2.743m X 5.385m
- Kitchen 2.134m X 2.438m
- Bedroom 2.515m X 2.946m
- Bedroom 2.972m X 2.997m
- Bedroom 2.972m X 3.962m
- Bedroom 2.489m X 2.438m
- Living room 3.759m X 4.369m
- Nook 2.743m X 3.353m
Level: Main - Bedroom 2.997m X 3.505m
Level: Main - Living room 3.962m X 4.877m
Level: Main - Family room 3.658m X 4.267m
Level: Main - Bedroom 3.048m X 4.267m
Level: Main - Primary bedroom 3.81m X 4.521m
Level: Main - Kitchen 3.353m X 5.41m
Level: Main - Bedroom 2.997m X 3.505m
Level: Main - Dining room 2.438m X 3.962m
Level: Main
SOA_HOUSEKEEPING_ATTRS
- Listing type identifier Idx

Lock your rate with RBC pre-approval
Mortgage rate is for illustrative purposes only. Please check RBC.com/mortgages for the current mortgage rates
$-4,531
/ Month25 Years fixed, 20% down payment, % interest
$
$
$
%
$
%

Schedule a viewing
No obligation or purchase necessary, cancel at any time
Nearby Homes
Real estate & homes for sale nearby





