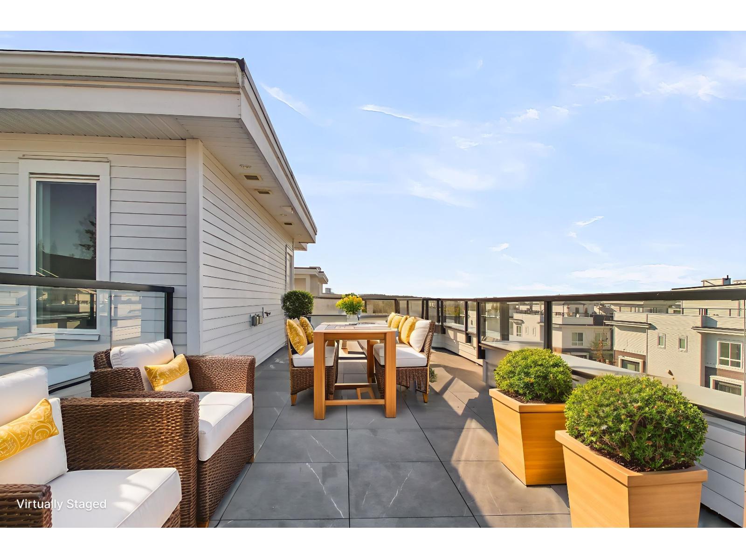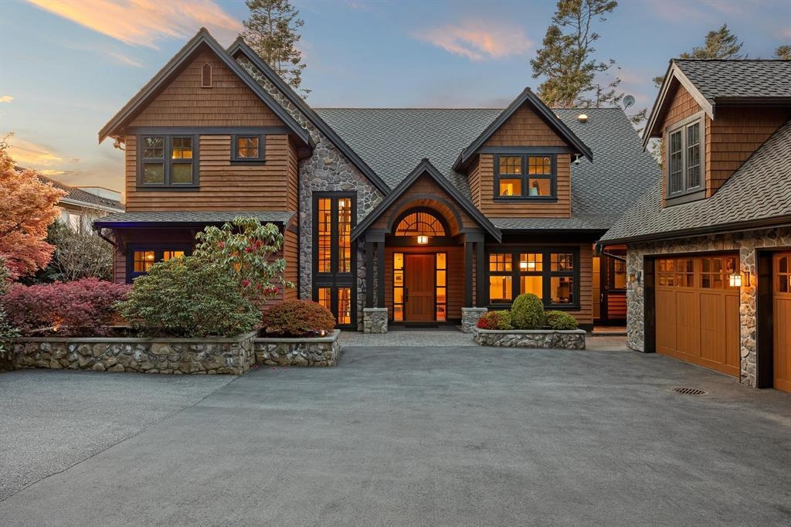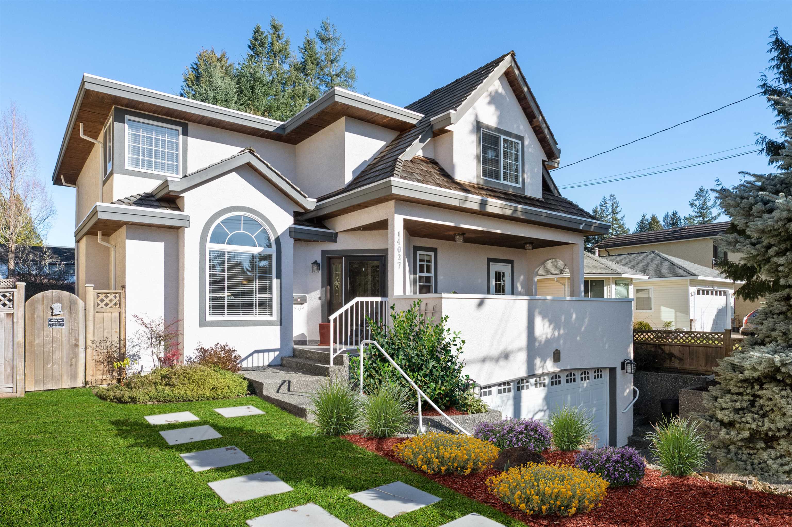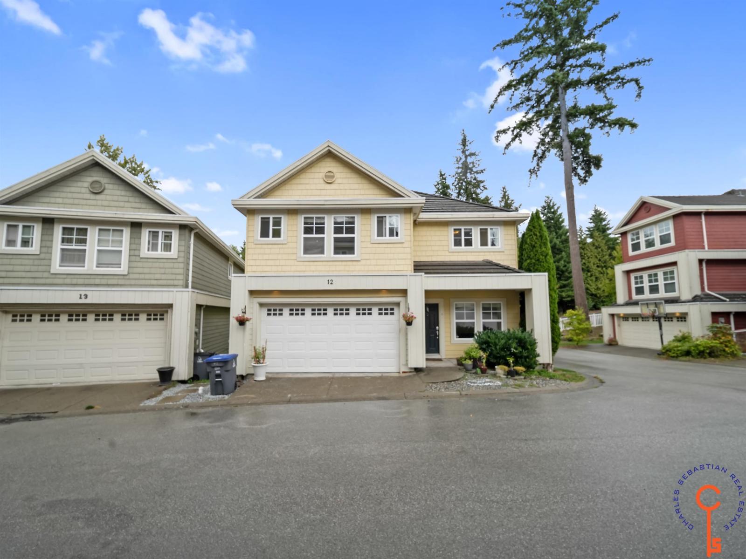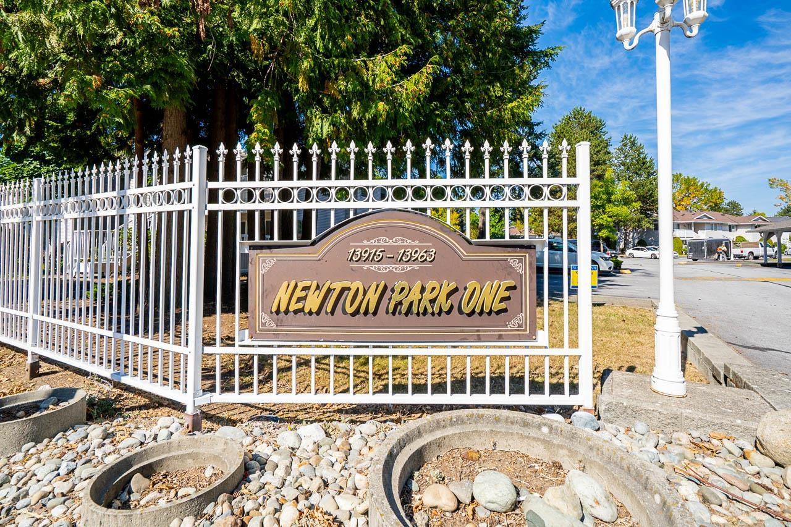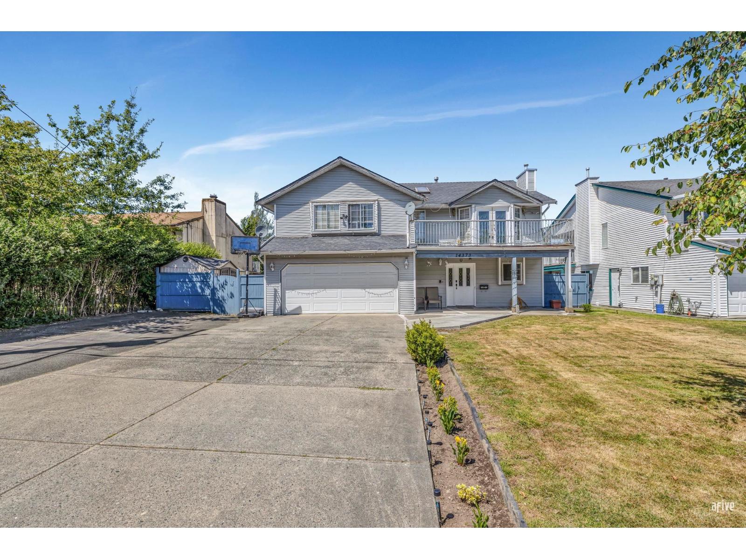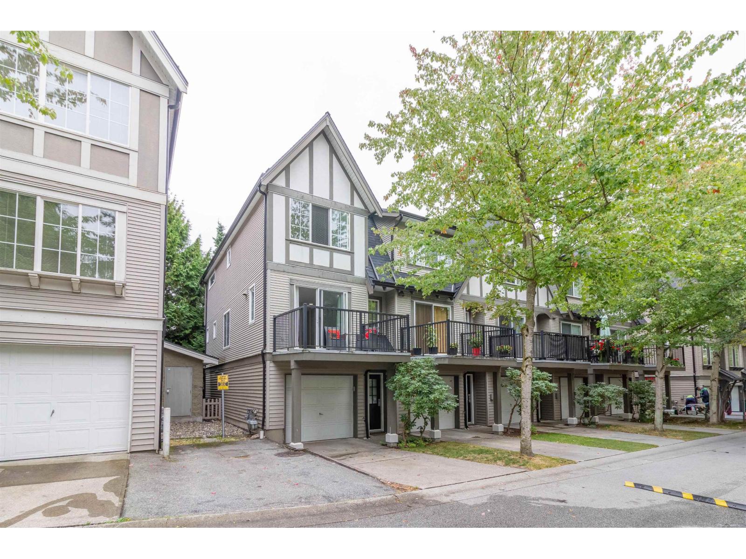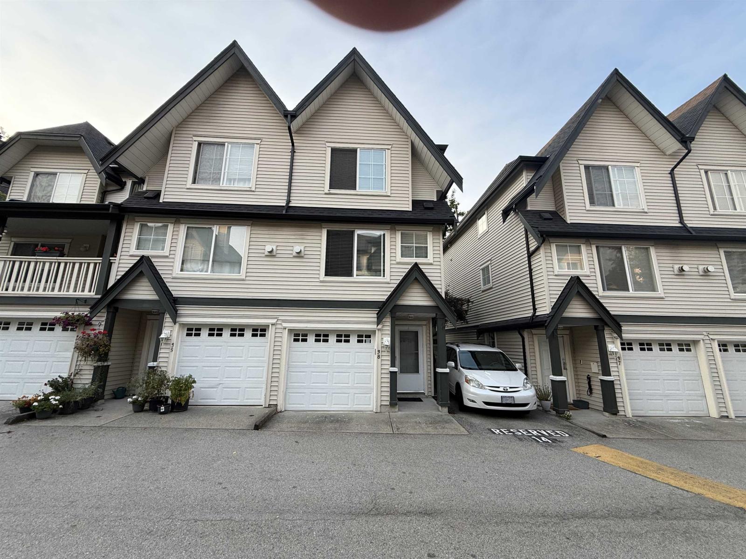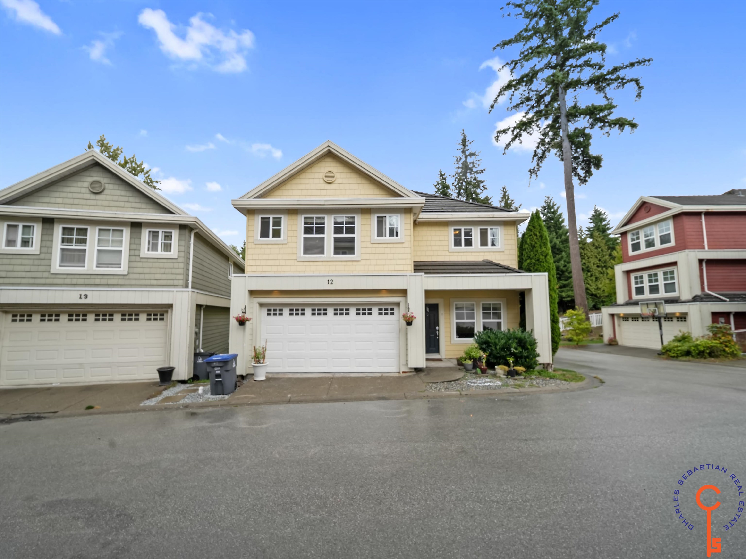- Houseful
- BC
- Surrey
- Ocean Park
- 128 Street
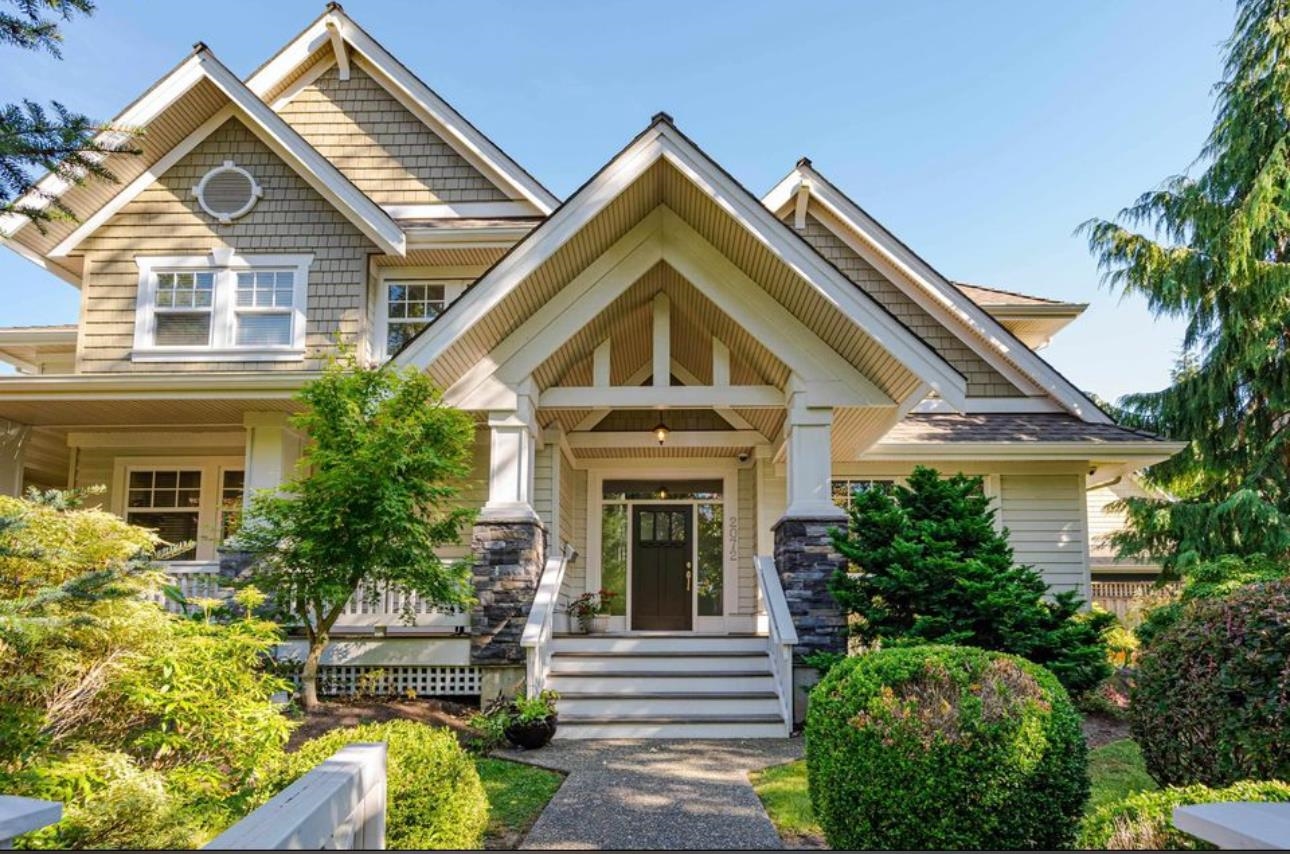
Highlights
Description
- Home value ($/Sqft)$490/Sqft
- Time on Houseful
- Property typeResidential
- Neighbourhood
- CommunityShopping Nearby
- Median school Score
- Year built2009
- Mortgage payment
QUICK POSSESSION POSSIBLE. In the heart of Ocean Park, this GENEX craftsman shines with upgraded exterior finishing & mature landscaping. Enjoy this bright open great-room plan with vaulted ceilings, custom kitchen with stainless appliances, main-floor office opening to a covered deck with a beautiful hanging swing, hardwood floors throughout & California shutters. Walk upstairs to your open primary bedroom with spa-like ensuite + vaulted ceiling, two more generous bedrooms and full bath upstairs. Lower level: games/rec room with custom bar, bedroom, bath and storage. Features a covered patio for year-round entertaining, plus side yard for a veggie garden. Enjoy Ocean Park Village, parks, rec & Crescent Beach; quick transit/highway access. School catchments among South Surrey’s best.
Home overview
- Heat source Forced air, heat pump
- Sewer/ septic Public sewer, sanitary sewer
- Construction materials
- Foundation
- Roof
- Fencing Fenced
- # parking spaces 4
- Parking desc
- # full baths 3
- # half baths 1
- # total bathrooms 4.0
- # of above grade bedrooms
- Appliances Washer/dryer, dishwasher, refrigerator, stove
- Community Shopping nearby
- Area Bc
- View No
- Water source Public
- Zoning description Cd
- Directions 2c4f33f417420d2b9c224f0d2ef71201
- Lot dimensions 7105.09
- Lot size (acres) 0.16
- Basement information Finished
- Building size 3916.0
- Mls® # R3050253
- Property sub type Single family residence
- Status Active
- Virtual tour
- Tax year 2025
- Bedroom 3.632m X 3.81m
- Den 1.778m X 2.311m
- Recreation room 4.902m X 9.804m
- Bar room 2.337m X 3.2m
- Walk-in closet 2.362m X 2.108m
Level: Above - Bedroom 3.327m X 3.454m
Level: Above - Primary bedroom 4.369m X 4.775m
Level: Above - Bedroom 3.353m X 4.293m
Level: Above - Walk-in closet 1.753m X 2.159m
Level: Above - Dining room 3.327m X 4.064m
Level: Main - Office 3.2m X 3.327m
Level: Main - Eating area 2.87m X 3.683m
Level: Main - Living room 5.156m X 6.121m
Level: Main - Foyer 2.997m X 3.531m
Level: Main - Kitchen 4.064m X 5.029m
Level: Main
- Listing type identifier Idx

$-5,117
/ Month

