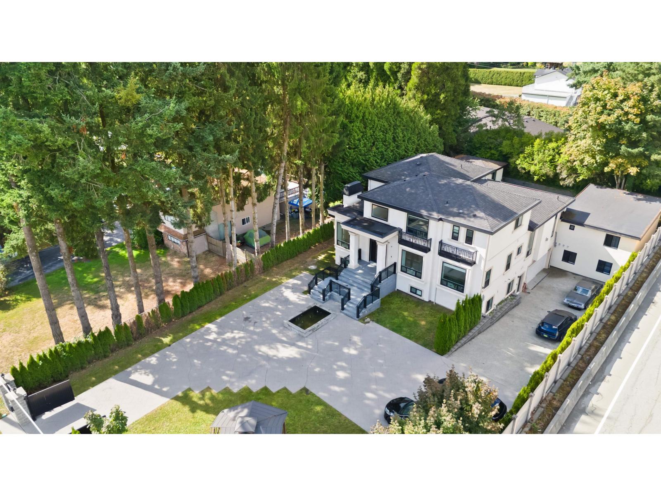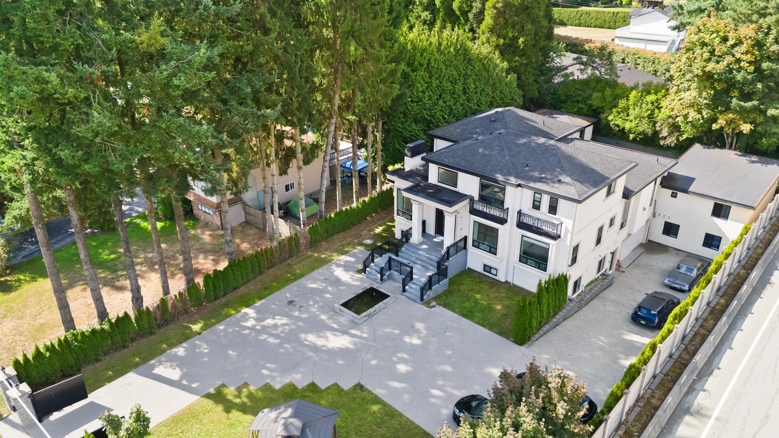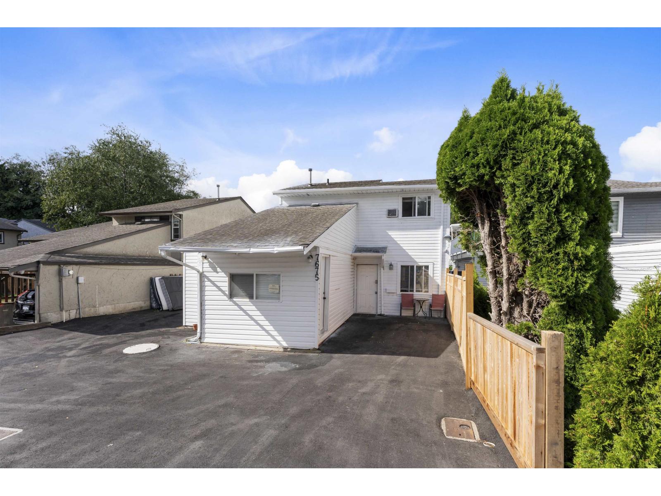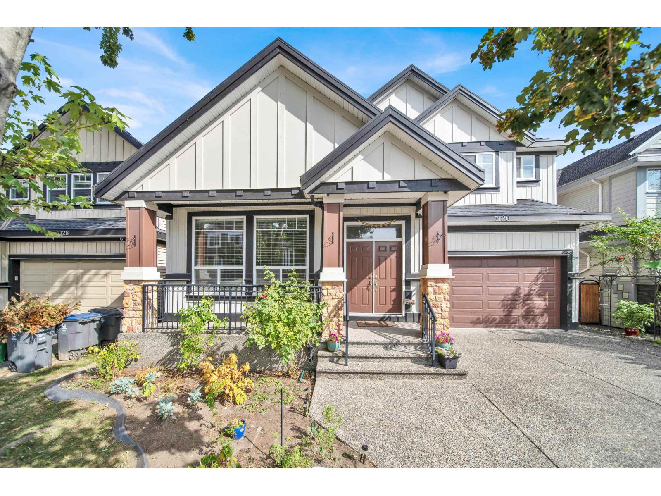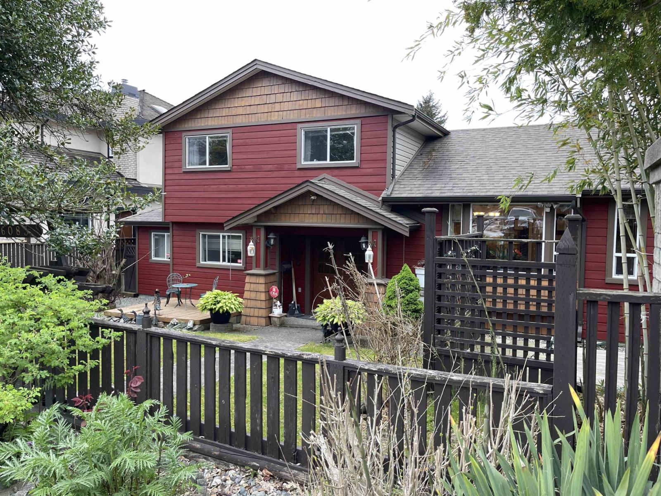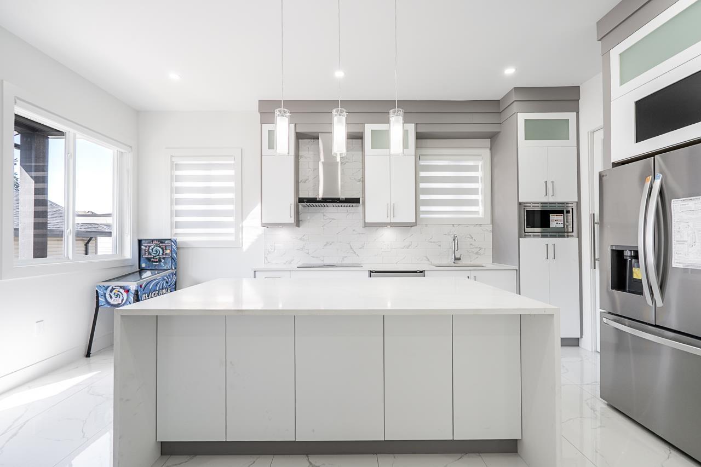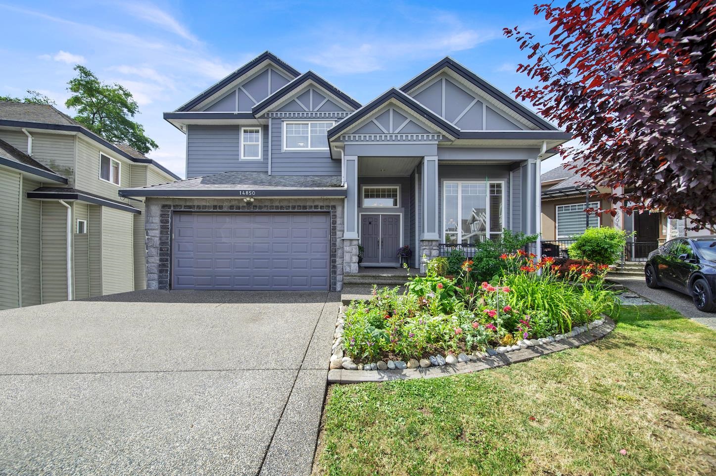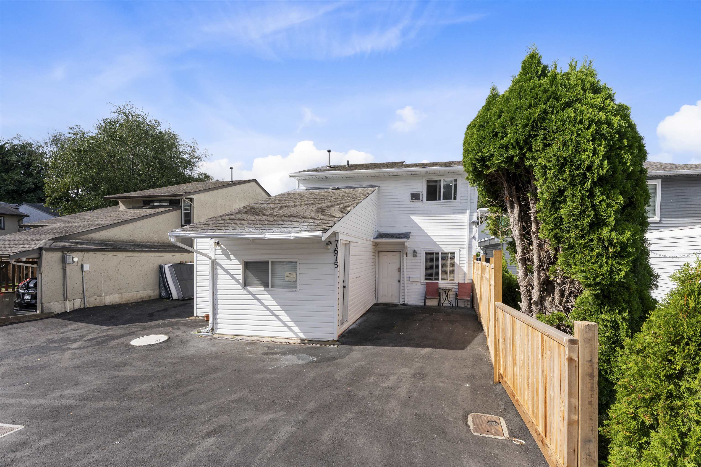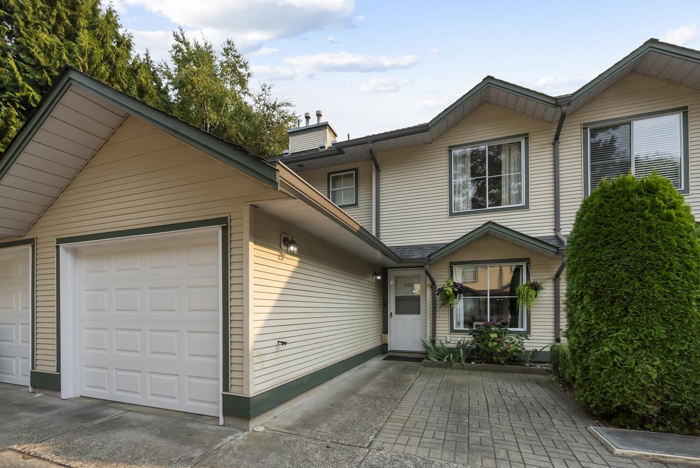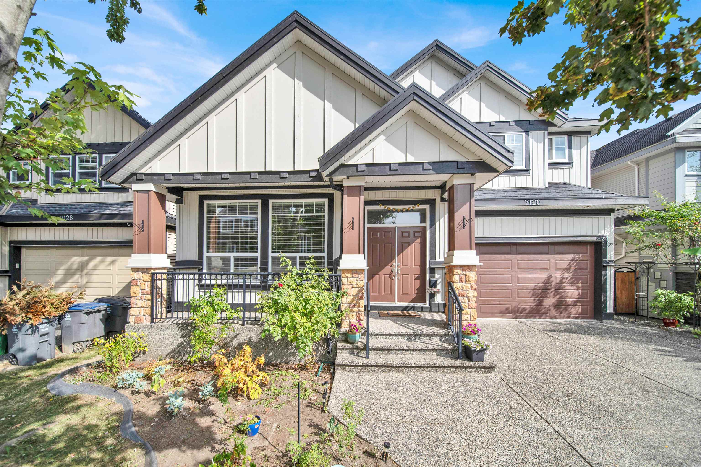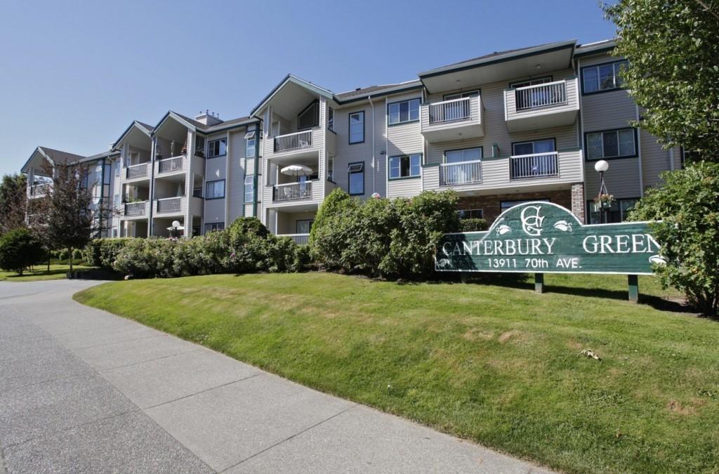- Houseful
- BC
- Surrey
- West Newton - Highway 10
- 128a Street
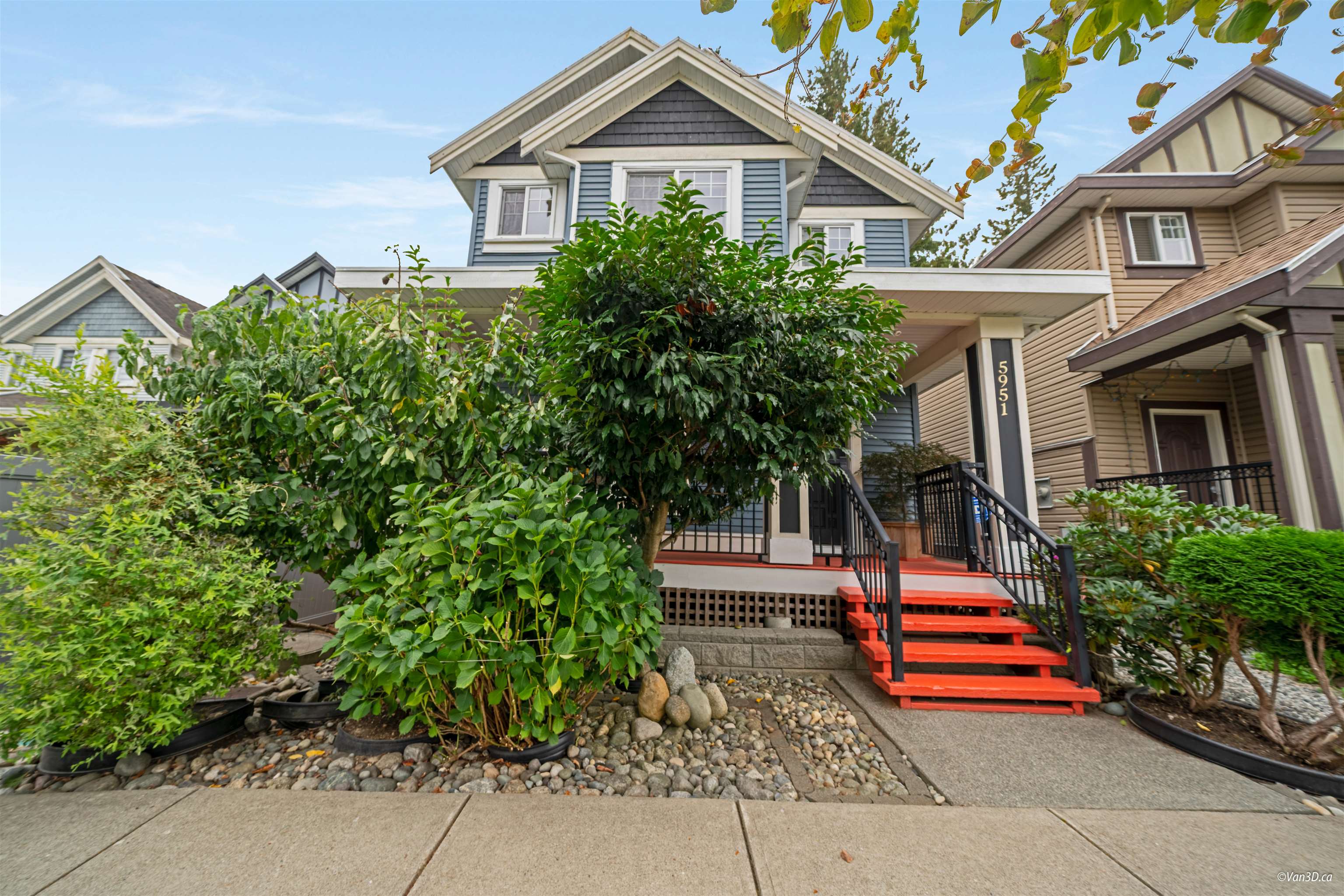
Highlights
Description
- Home value ($/Sqft)$474/Sqft
- Time on Houseful
- Property typeResidential
- StyleCarriage/coach house
- Neighbourhood
- CommunityShopping Nearby
- Median school Score
- Year built2010
- Mortgage payment
Stunning 2-storey + basement + LEGAL COACH HOUSE in Surrey's Panorama Ridge, located in a quiet cul-de-sac! Offers 6 bedrooms & 5 bathrooms, including 2 separate-entry mortgage helpers - great for rental income or extended family. Features a gourmet kitchen with granite counters, maple shake cabinets & high-end appliances. Upstairs boasts a spacious primary suite with walk-in closet & jetted soaker tub. Legal 1-bedroom Coach House above the double garage. Big backyard perfect for kids, pets, or entertaining. Double garage plus lots of street parking. Prime location with easy access to Hwy 10, transit, schools, shopping & recreations. An exceptional opportunity - act now to secure it!!
MLS®#R3050626 updated 3 hours ago.
Houseful checked MLS® for data 3 hours ago.
Home overview
Amenities / Utilities
- Heat source Electric, forced air
- Sewer/ septic Public sewer, sanitary sewer, storm sewer
Exterior
- Construction materials
- Foundation
- Roof
- Fencing Fenced
- # parking spaces 3
- Parking desc
Interior
- # full baths 4
- # half baths 1
- # total bathrooms 5.0
- # of above grade bedrooms
- Appliances Washer/dryer, dishwasher, refrigerator, stove
Location
- Community Shopping nearby
- Area Bc
- Water source Public
- Zoning description R5
Lot/ Land Details
- Lot dimensions 4081.0
Overview
- Lot size (acres) 0.09
- Basement information Finished
- Building size 3269.0
- Mls® # R3050626
- Property sub type Single family residence
- Status Active
- Virtual tour
- Tax year 2025
Rooms Information
metric
- Bedroom 2.972m X 2.87m
- Living room 2.87m X 3.023m
- Kitchen 3.556m X 2.413m
- Den 1.803m X 2.54m
Level: Above - Bedroom 3.556m X 3.505m
Level: Above - Primary bedroom 5.232m X 4.318m
Level: Above - Bedroom 3.073m X 3.505m
Level: Above - Bedroom 0.533m X 3.708m
Level: Basement - Laundry 1.321m X 1.854m
Level: Basement - Dining room 2.057m X 2.565m
Level: Basement - Bedroom 3.073m X 3.251m
Level: Basement - Kitchen 3.683m X 2.565m
Level: Basement - Living room 3.683m X 3.404m
Level: Basement - Kitchen 5.944m X 3.099m
Level: Main - Family room 4.14m X 3.734m
Level: Main - Living room 3.658m X 3.886m
Level: Main - Dining room 2.845m X 5.207m
Level: Main - Foyer 1.245m X 1.6m
Level: Main
SOA_HOUSEKEEPING_ATTRS
- Listing type identifier Idx

Lock your rate with RBC pre-approval
Mortgage rate is for illustrative purposes only. Please check RBC.com/mortgages for the current mortgage rates
$-4,133
/ Month25 Years fixed, 20% down payment, % interest
$
$
$
%
$
%

Schedule a viewing
No obligation or purchase necessary, cancel at any time
Nearby Homes
Real estate & homes for sale nearby

