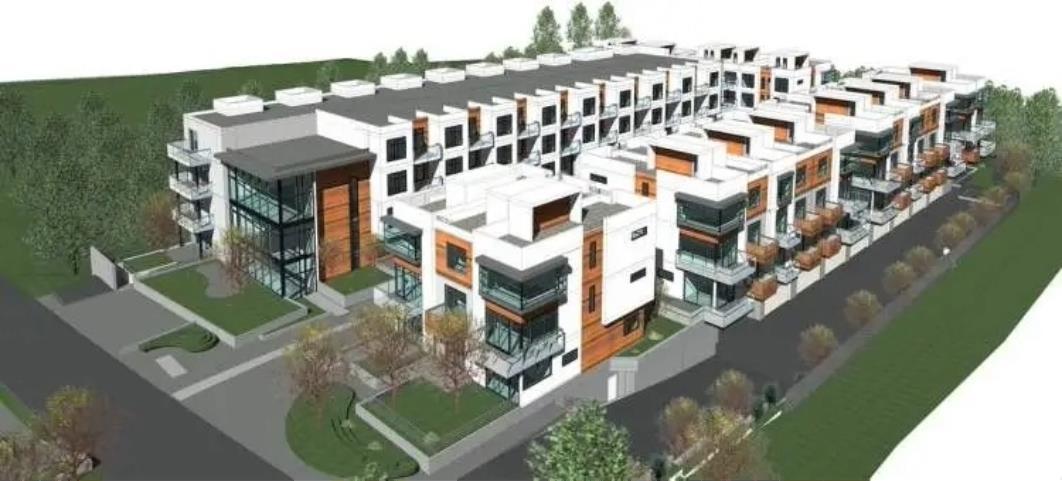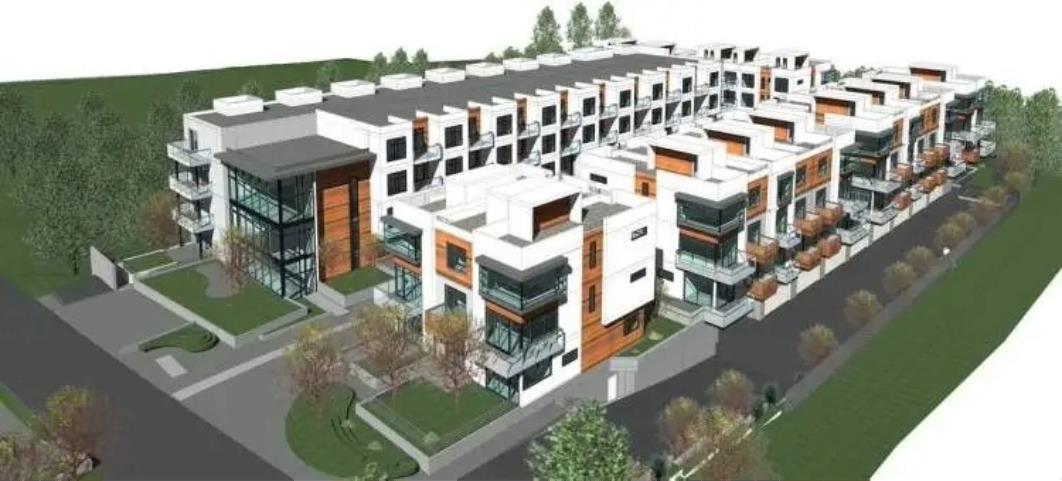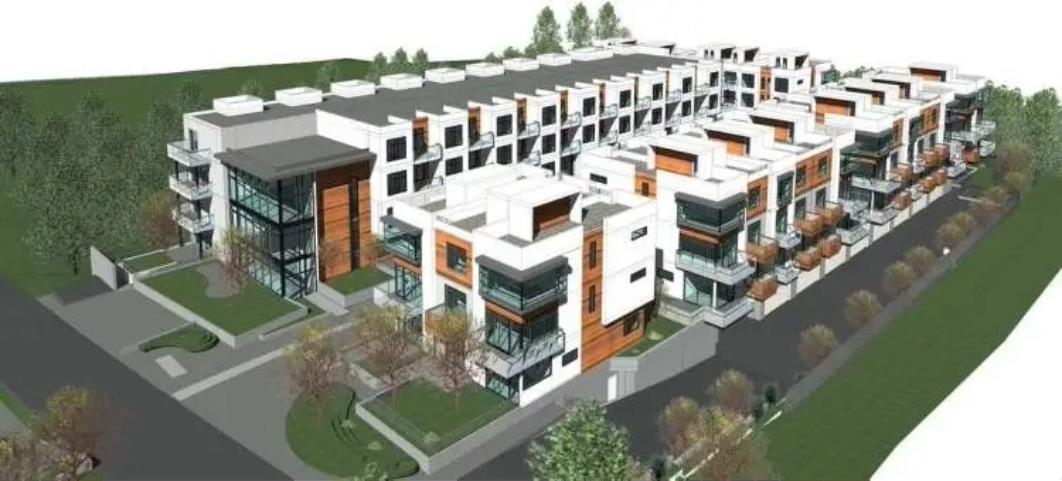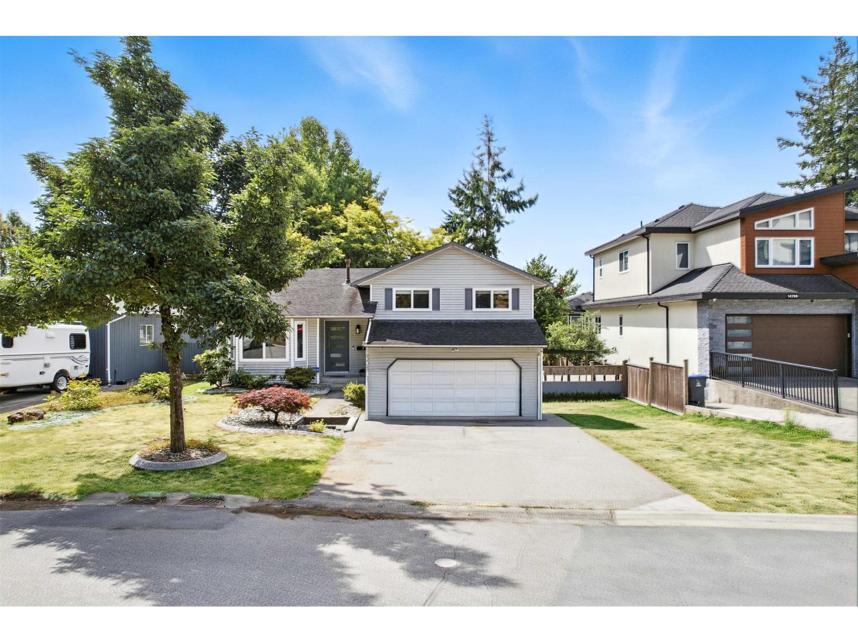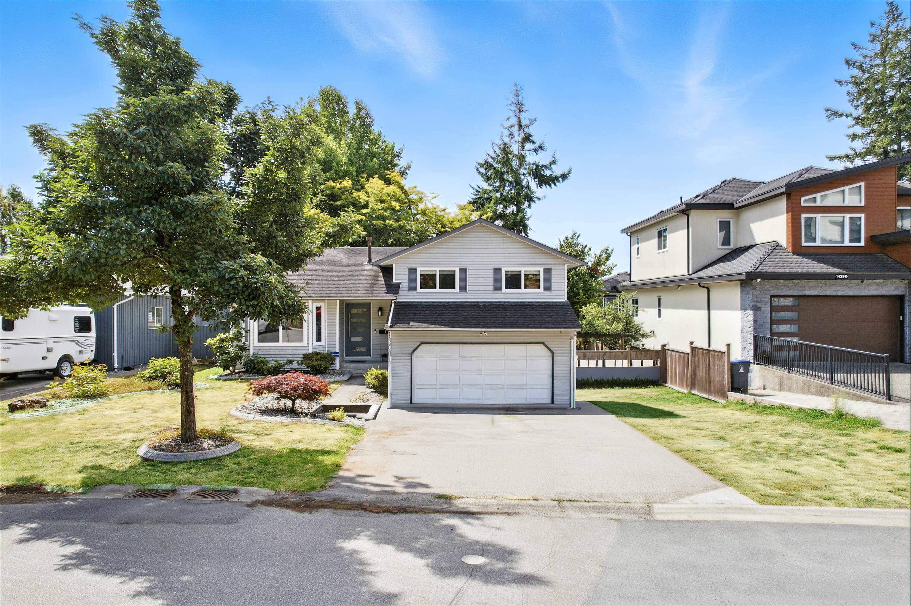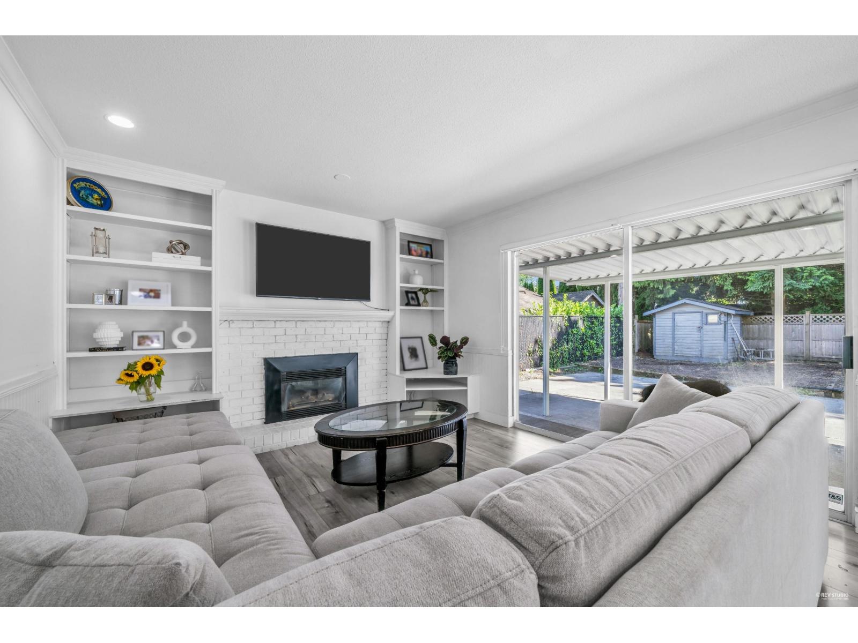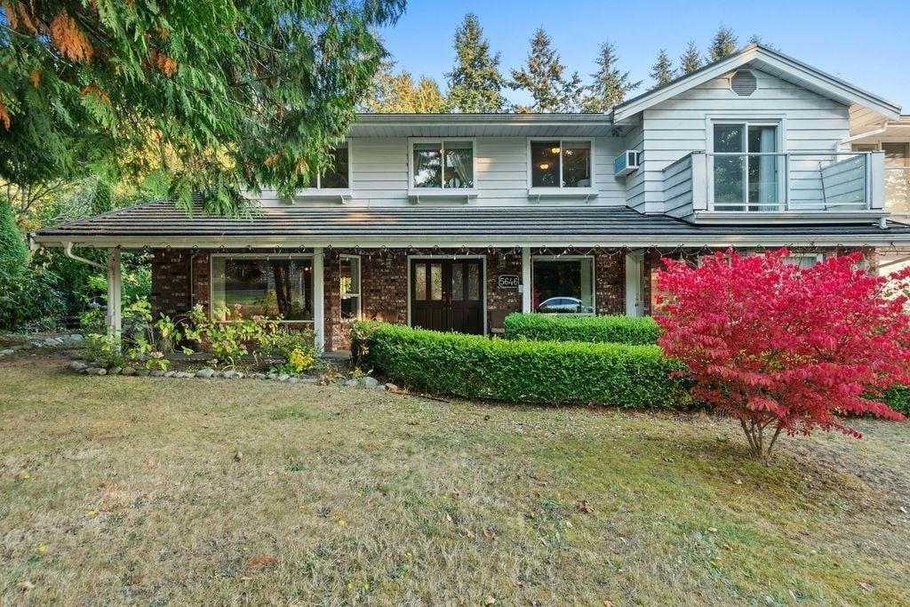
Highlights
Description
- Home value ($/Sqft)$580/Sqft
- Time on Houseful
- Property typeResidential
- CommunityShopping Nearby
- Median school Score
- Year built1972
- Mortgage payment
Welcome to the coveted Panorama Ridge neighborhood. Home of exquisite homes and large land for your families enjoyment! This well maintained home is move in ready and has lots of opportunity to let your imagination run wild. Whether you wish to renovate to live in it or to build a beautiful home, the opportunities are endless. Featuring over 14,600sf land, over 3,400sf home, 2-2 Bedroom suites, an outdoor heated pool, 200 sq ft separate Office/ Gym room in the backyard, a large backyard and much much more! Don't miss your chance to call this place home, book your private showings now before its too late..
MLS®#R3021649 updated 3 months ago.
Houseful checked MLS® for data 3 months ago.
Home overview
Amenities / Utilities
- Heat source Forced air
- Sewer/ septic Public sewer, sanitary sewer
Exterior
- Construction materials
- Foundation
- Roof
- Fencing Fenced
- # parking spaces 6
- Parking desc
Interior
- # full baths 4
- # half baths 1
- # total bathrooms 5.0
- # of above grade bedrooms
- Appliances Washer/dryer, dishwasher, refrigerator, stove
Location
- Community Shopping nearby
- Area Bc
- Water source Public
- Zoning description Rh
Lot/ Land Details
- Lot dimensions 14609.62
Overview
- Lot size (acres) 0.34
- Basement information None
- Building size 3450.0
- Mls® # R3021649
- Property sub type Single family residence
- Status Active
- Tax year 2025
Rooms Information
metric
- Living room 3.658m X 4.47m
Level: Above - Primary bedroom 6.731m X 7.366m
Level: Above - Bedroom 3.353m X 3.454m
Level: Above - Bedroom 3.658m X 3.048m
Level: Above - Bedroom 3.099m X 3.099m
Level: Above - Office 2.184m X 2.235m
Level: Above - Bedroom 2.972m X 3.556m
Level: Above - Kitchen 1.981m X 3.785m
Level: Above - Living room 3.048m X 3.353m
Level: Main - Dining room 2.997m X 3.937m
Level: Main - Family room 4.064m X 5.334m
Level: Main - Laundry 2.692m X 3.81m
Level: Main - Kitchen 3.327m X 4.699m
Level: Main - Bedroom 2.743m X 3.632m
Level: Main - Eating area 3.327m X 4.496m
Level: Main - Living room 5.41m X 5.613m
Level: Main - Flex room 5.486m X 3.658m
Level: Main - Bedroom 2.896m X 2.896m
Level: Main
SOA_HOUSEKEEPING_ATTRS
- Listing type identifier Idx

Lock your rate with RBC pre-approval
Mortgage rate is for illustrative purposes only. Please check RBC.com/mortgages for the current mortgage rates
$-5,333
/ Month25 Years fixed, 20% down payment, % interest
$
$
$
%
$
%

Schedule a viewing
No obligation or purchase necessary, cancel at any time
Nearby Homes
Real estate & homes for sale nearby




