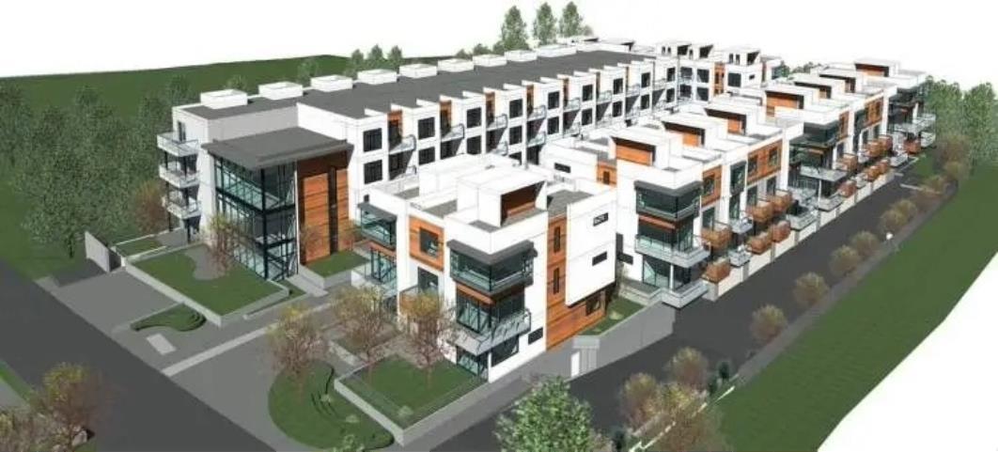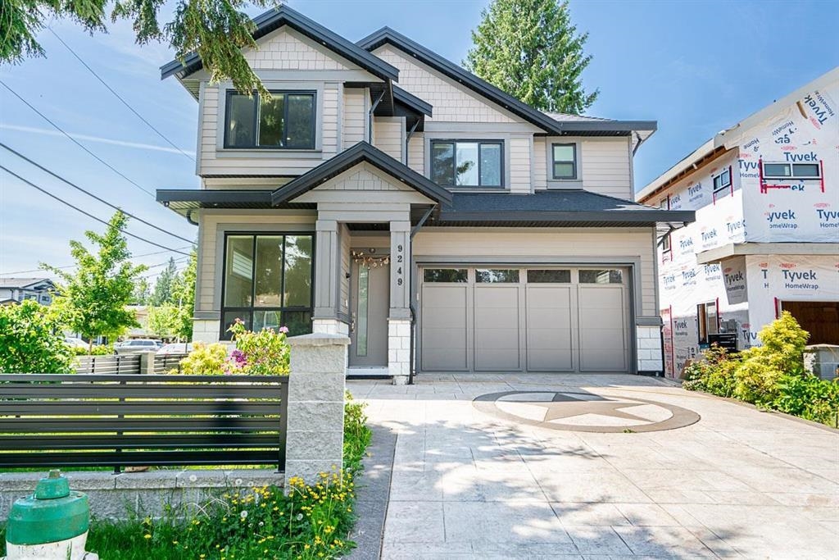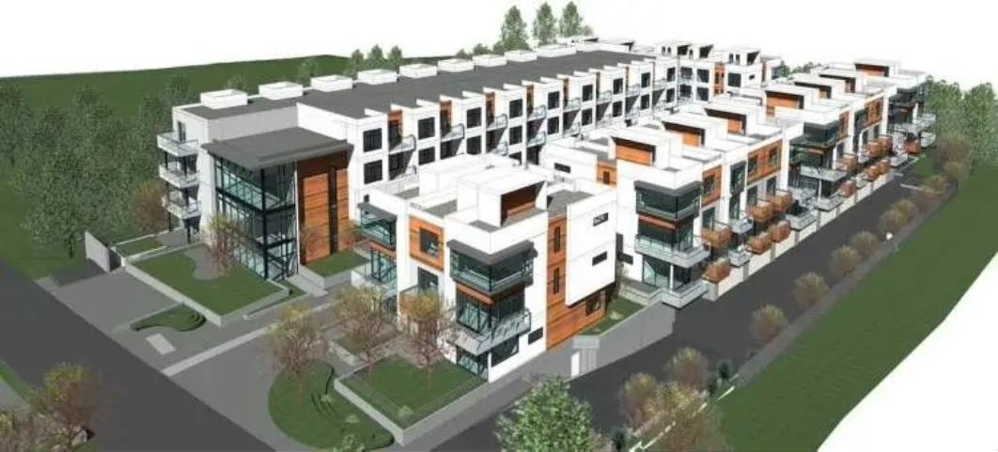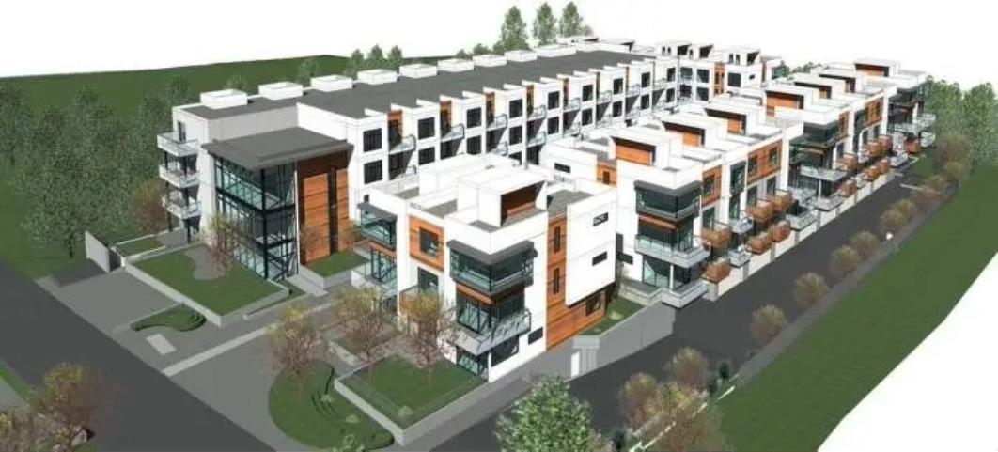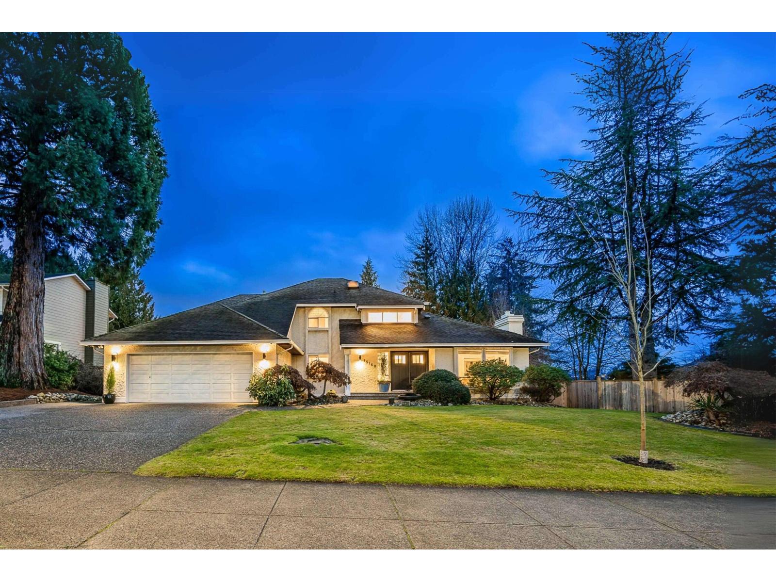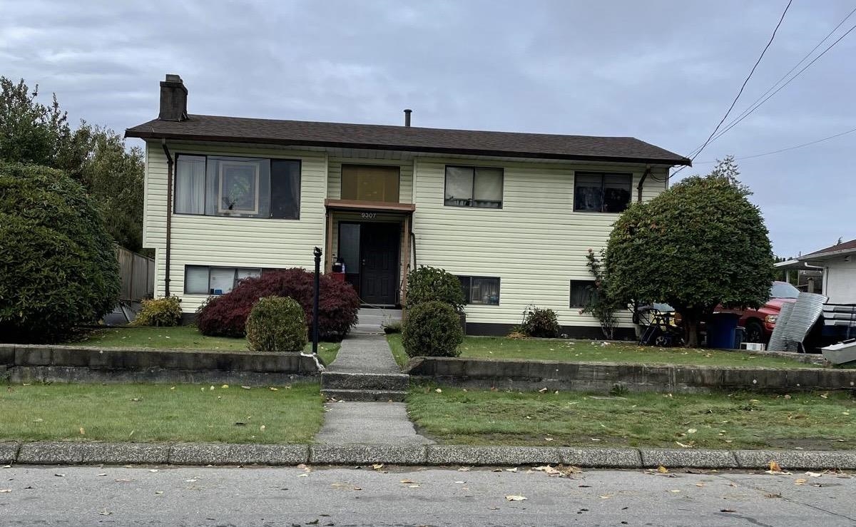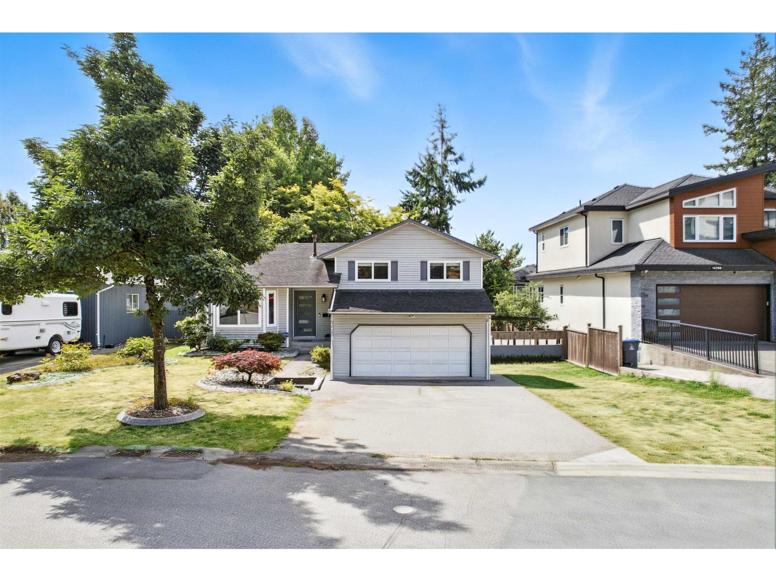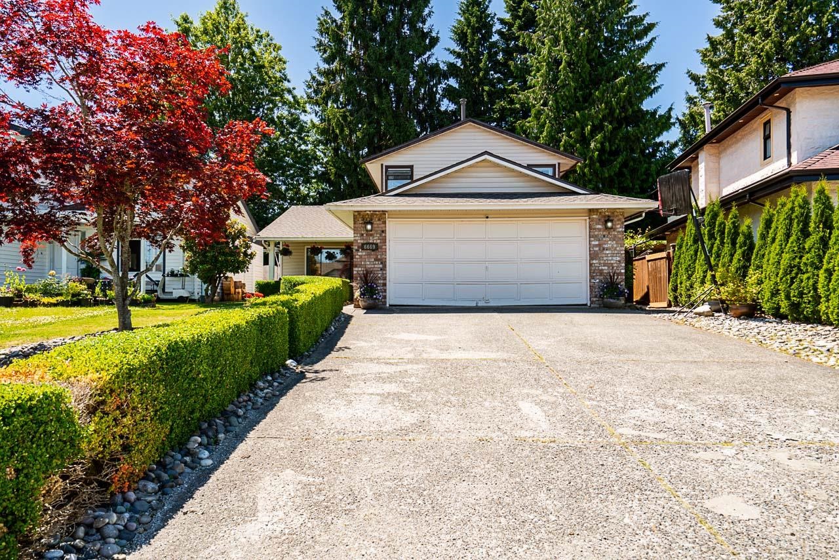
Highlights
Description
- Home value ($/Sqft)$564/Sqft
- Time on Houseful
- Property typeResidential
- Median school Score
- Year built1985
- Mortgage payment
Stop the car! This is the one! Pride of ownership is evident throughout this 3 bed, 3 Bath West Newton gem. Main floor has an ideal floorplan with separate living and family rooms, office, flex space and powder room. Enjoy the open kitchen featuring modern, stainless-steel appliances and updated counter and backsplash, making it a cook's dream. Above highlights 3 spacious bedrooms including the master - complete with ensuite bath and walk-in closet. Brand new Trane heat pump and furnace, newer hot water tank! With a spacious backyard, there is plenty of room for children to play and for hosting summer barbecues. Located in a great family oriented neighbourhood and just steps away from Martha Jane Norris Elementary, this is the perfect place to call home. Hurry on this one!
Home overview
- Heat source Electric, natural gas
- Sewer/ septic Public sewer, sanitary sewer, storm sewer
- Construction materials
- Foundation
- Roof
- # parking spaces 4
- Parking desc
- # full baths 2
- # half baths 1
- # total bathrooms 3.0
- # of above grade bedrooms
- Appliances Washer/dryer, dishwasher, refrigerator, stove
- Area Bc
- View No
- Water source Public
- Zoning description Res
- Lot dimensions 4531.0
- Lot size (acres) 0.1
- Basement information None
- Building size 1950.0
- Mls® # R3049660
- Property sub type Single family residence
- Status Active
- Tax year 2024
- Bedroom 3.048m X 3.023m
Level: Above - Walk-in closet 1.397m X 1.651m
Level: Above - Bedroom 3.048m X 3.023m
Level: Above - Primary bedroom 3.658m X 4.42m
Level: Above - Dining room 3.658m X 3.658m
Level: Main - Office 2.261m X 2.946m
Level: Main - Kitchen 2.819m X 3.658m
Level: Main - Flex room 2.642m X 2.286m
Level: Main - Foyer 2.616m X 1.651m
Level: Main - Family room 3.683m X 5.182m
Level: Main - Laundry 1.905m X 3.378m
Level: Main - Living room 5.156m X 4.191m
Level: Main
- Listing type identifier Idx

$-2,933
/ Month





