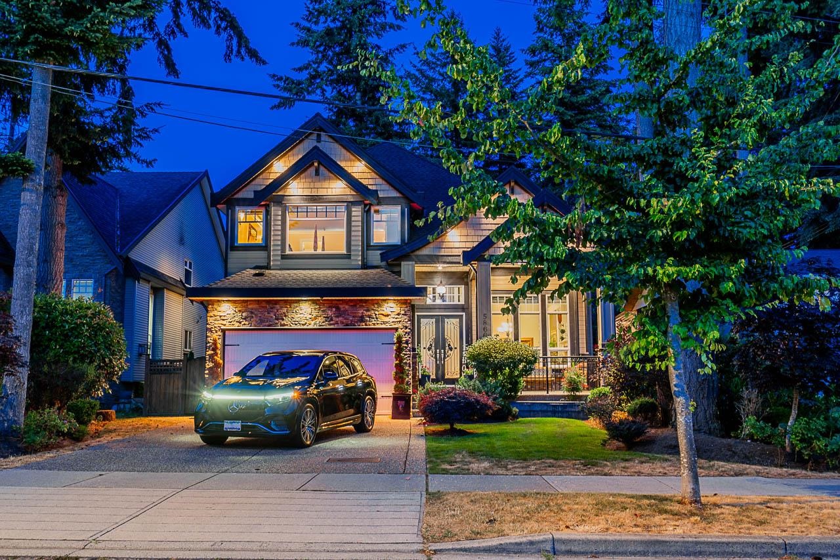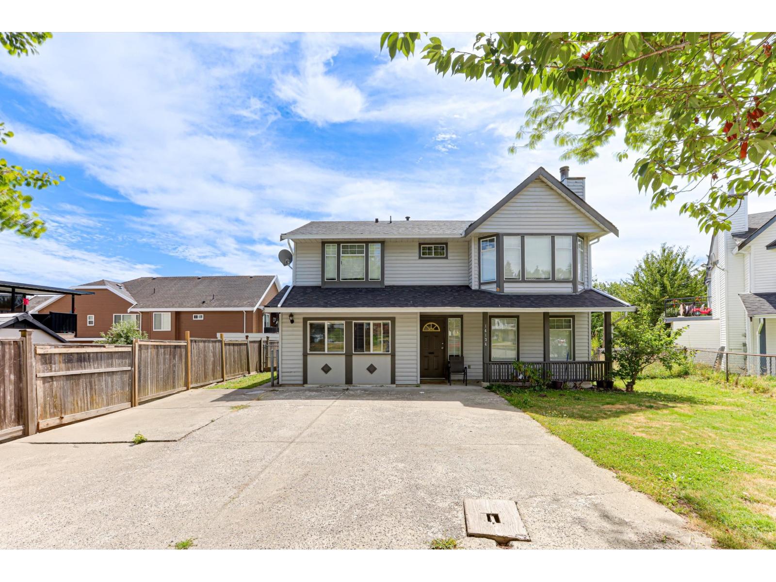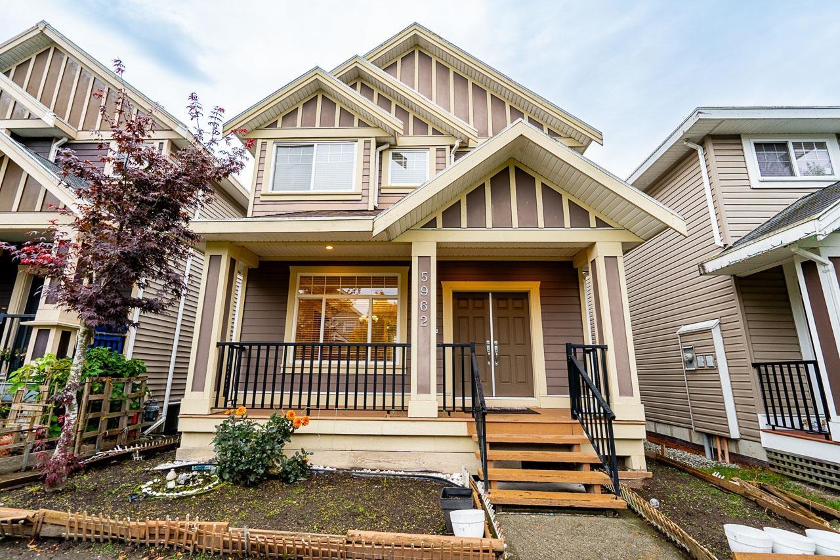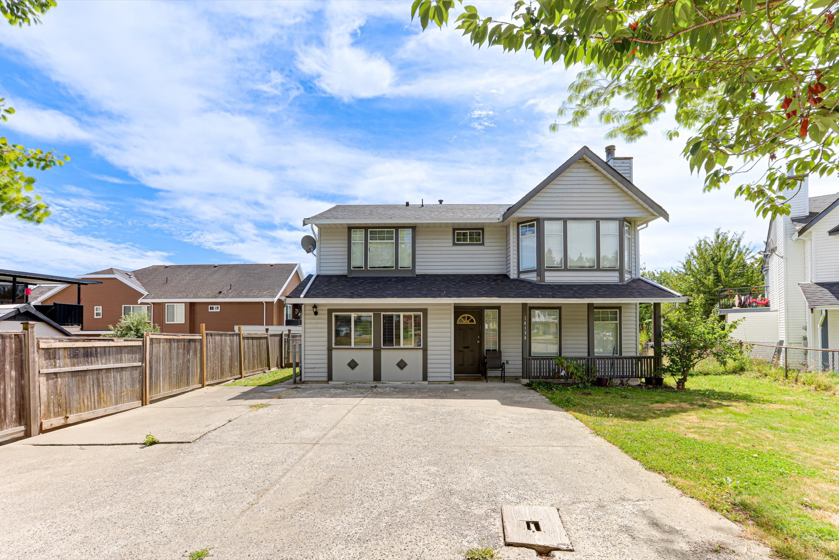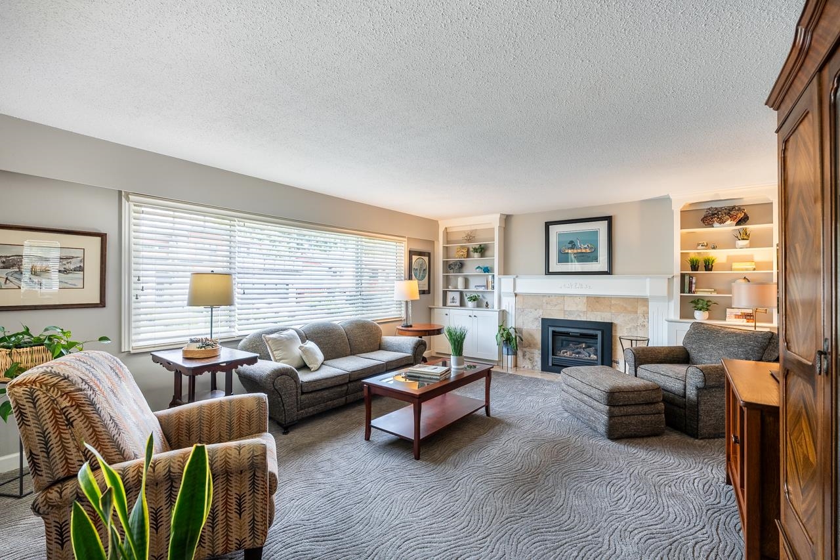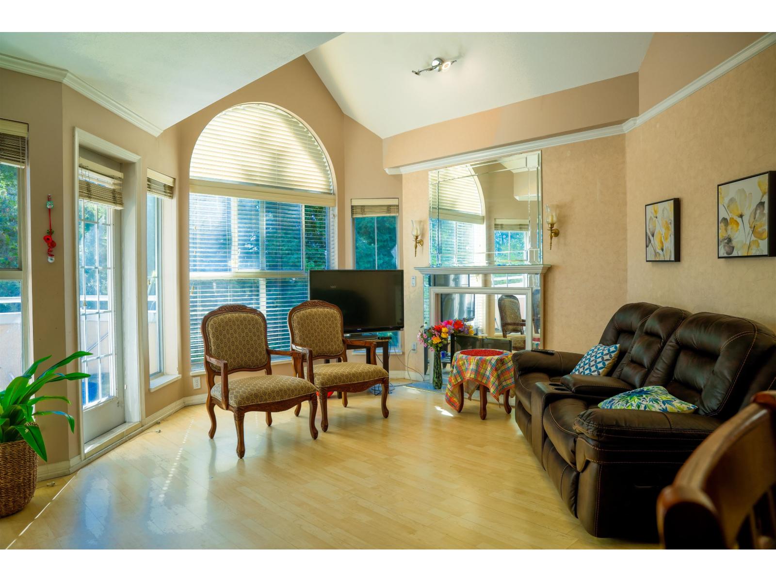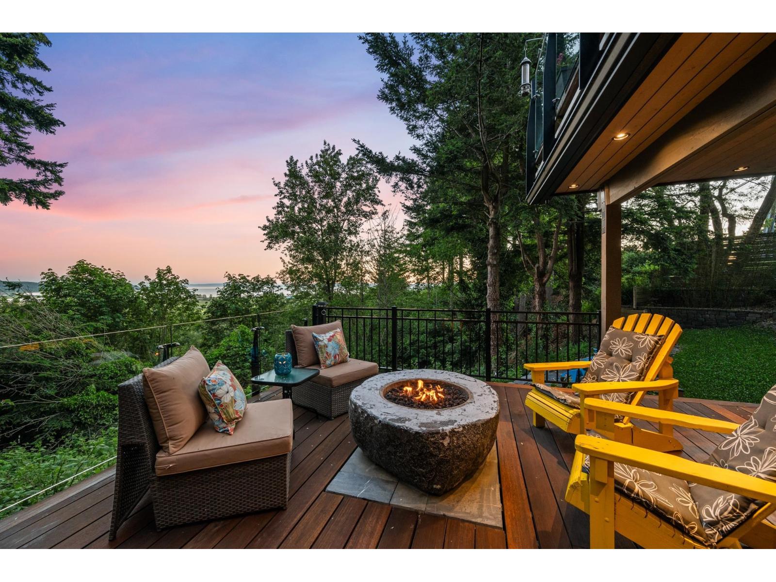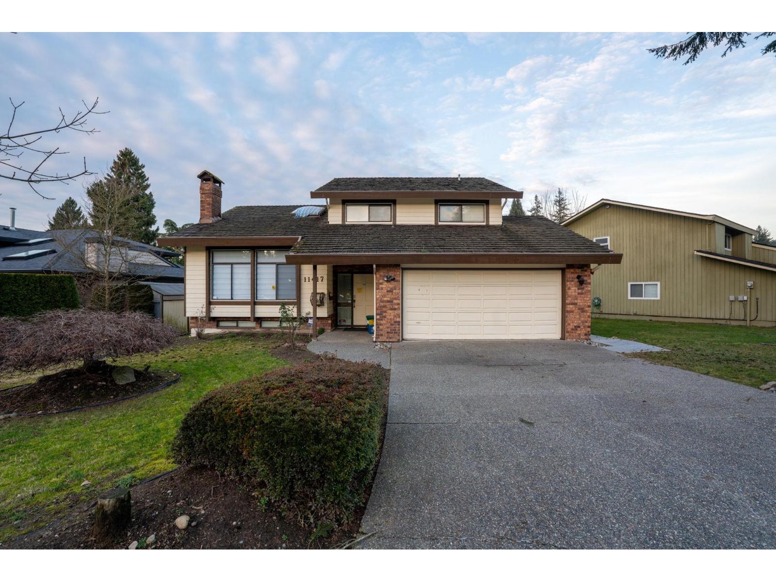Select your Favourite features
- Houseful
- BC
- Surrey
- West Newton - Highway 10
- 129 Street
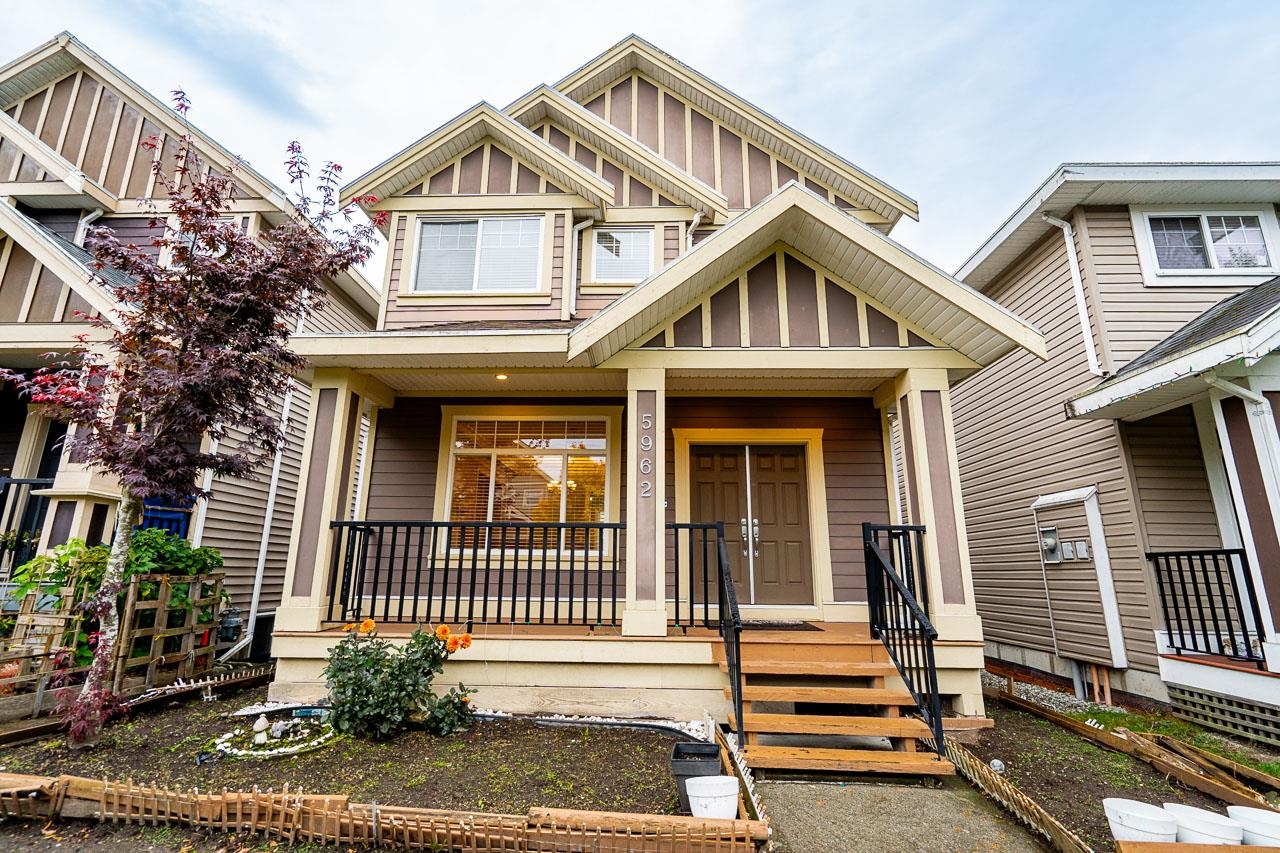
Highlights
Description
- Home value ($/Sqft)$542/Sqft
- Time on Houseful
- Property typeResidential
- Neighbourhood
- Median school Score
- Year built2010
- Mortgage payment
OPEN HOUSE OCTOBER 25-26 SAT/SUN BETWEEN 2-4 PM. WELCOME to this stunning, modern detached home perfectly situated in the highly sought-after Panorama Ridge neighbourhood. Built in 2010, this home seamlessly blends contemporary style with incredible functionality, making it the ideal home for your family. This bright and beautifully finished home boasts over 2,500 sq.ft. of elegant living space, featuring 6 generous bedrooms and 4 bathrooms. Quality finishings throughout, attached double garage with convenient back lane access and the 2-bedroom Basement Suite offers a fantastic MORTGAGE HELPER. Convenient access to Highway 10, connecting you to all major routes, including HWY 91 and King George HWY. Click the Virtual Tour Link for the Video! OPEN HOUSE OCTOBER 25-26 SAT/SUN BETWEEN 2-4 PM.
MLS®#R3060857 updated 4 hours ago.
Houseful checked MLS® for data 4 hours ago.
Home overview
Amenities / Utilities
- Heat source Baseboard, hot water, natural gas
- Sewer/ septic Public sewer, sanitary sewer, storm sewer
Exterior
- Construction materials
- Foundation
- Roof
- Fencing Fenced
- # parking spaces 3
- Parking desc
Interior
- # full baths 3
- # half baths 1
- # total bathrooms 4.0
- # of above grade bedrooms
- Appliances Washer/dryer, dishwasher, refrigerator, stove, microwave
Location
- Area Bc
- View No
- Water source Public
- Zoning description Rf9
Lot/ Land Details
- Lot dimensions 2713.0
Overview
- Lot size (acres) 0.06
- Basement information Finished, exterior entry
- Building size 2561.0
- Mls® # R3060857
- Property sub type Single family residence
- Status Active
- Virtual tour
- Tax year 2025
Rooms Information
metric
- Storage 5.867m X 1.397m
- Bedroom 2.921m X 3.023m
Level: Above - Walk-in closet 1.041m X 2.413m
Level: Above - Primary bedroom 3.861m X 3.734m
Level: Above - Bedroom 2.769m X 2.464m
Level: Above - Bedroom 2.743m X 2.388m
Level: Above - Living room 3.683m X 2.87m
Level: Basement - Kitchen 4.369m X 2.896m
Level: Basement - Walk-in closet 1.295m X 1.295m
Level: Basement - Bedroom 3.454m X 2.743m
Level: Basement - Bedroom 3.454m X 3.048m
Level: Basement - Dining room 2.388m X 3.988m
Level: Main - Foyer 1.753m X 2.769m
Level: Main - Family room 4.394m X 3.429m
Level: Main - Laundry 5.994m X 1.575m
Level: Main - Kitchen 4.394m X 2.769m
Level: Main - Living room 3.556m X 4.216m
Level: Main
SOA_HOUSEKEEPING_ATTRS
- Listing type identifier Idx

Lock your rate with RBC pre-approval
Mortgage rate is for illustrative purposes only. Please check RBC.com/mortgages for the current mortgage rates
$-3,703
/ Month25 Years fixed, 20% down payment, % interest
$
$
$
%
$
%

Schedule a viewing
No obligation or purchase necessary, cancel at any time
Nearby Homes
Real estate & homes for sale nearby

