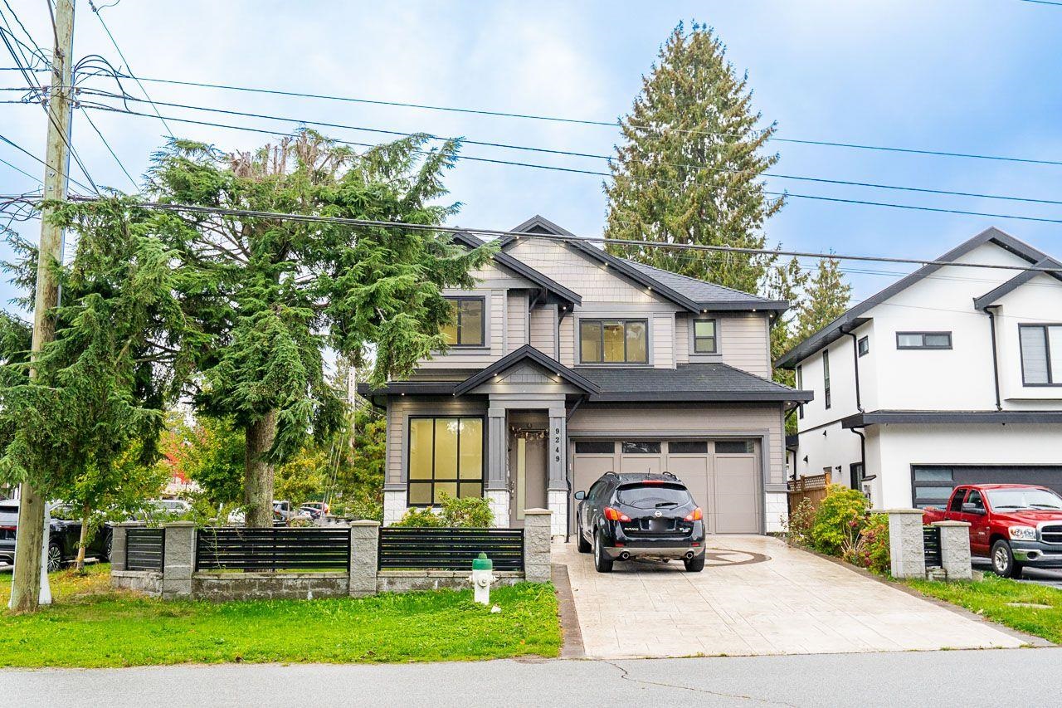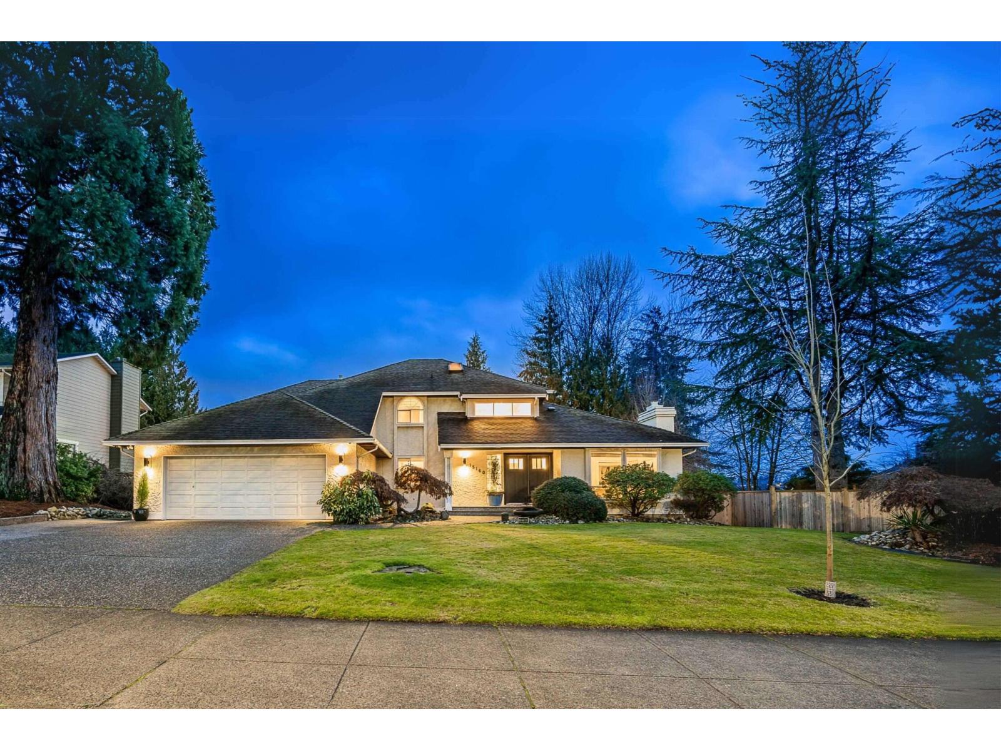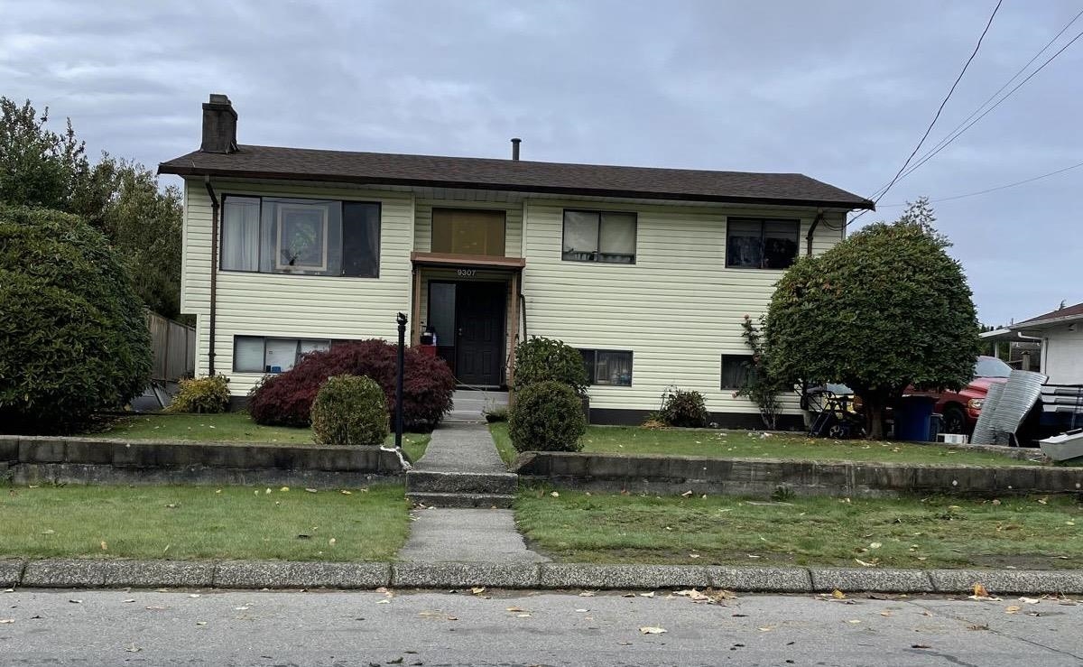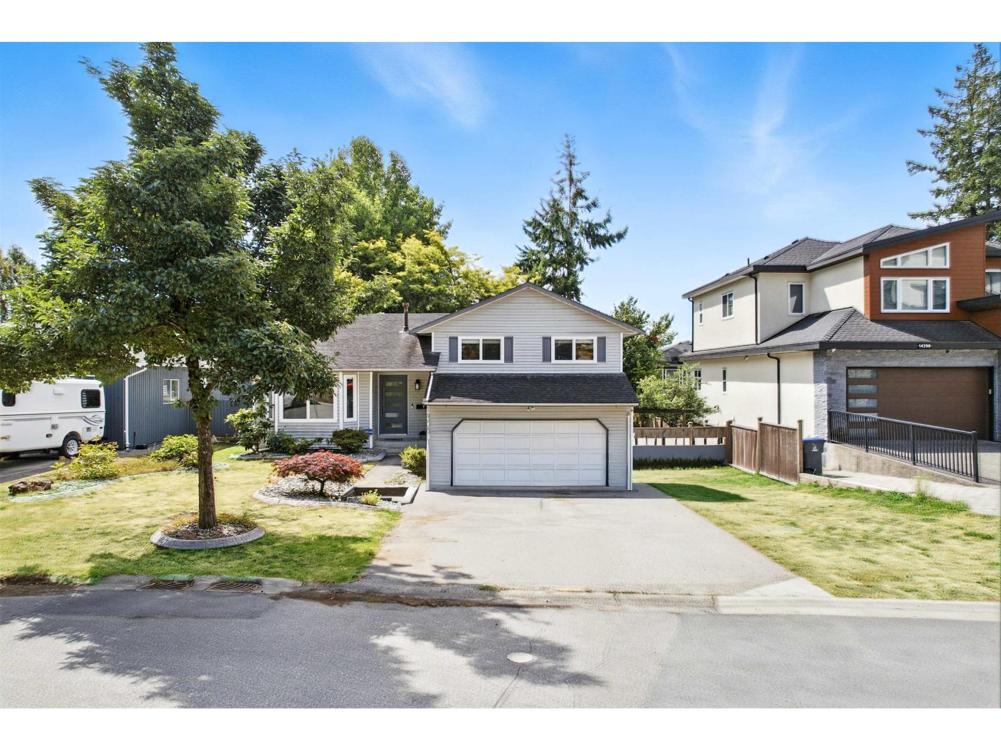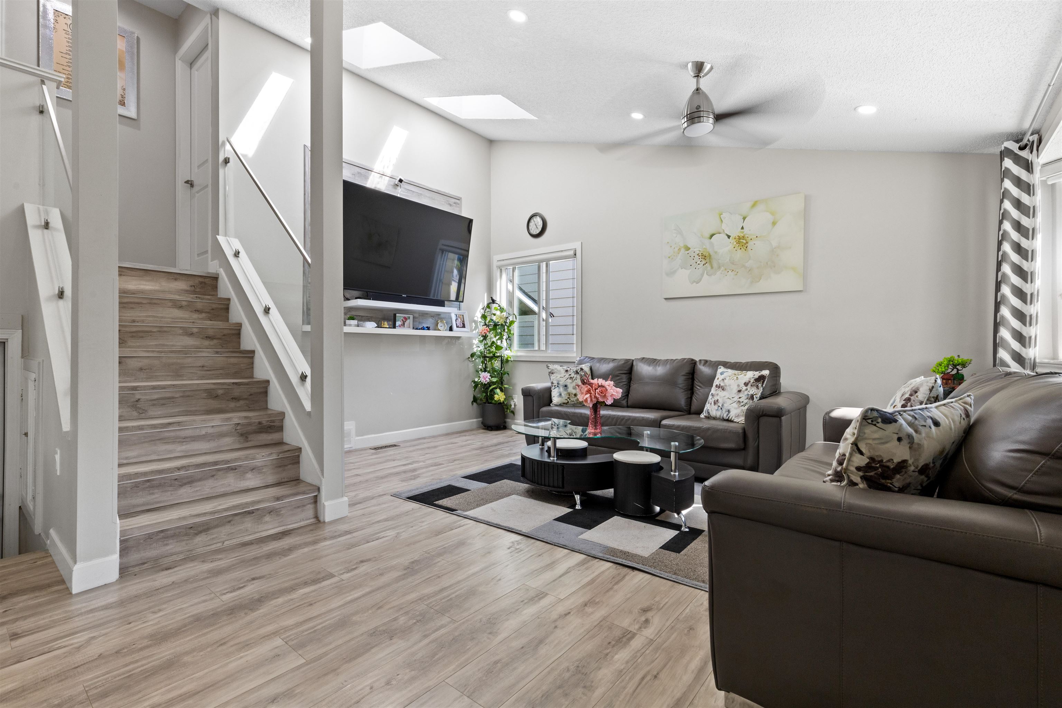
Highlights
Description
- Home value ($/Sqft)$469/Sqft
- Time on Houseful
- Property typeResidential
- Median school Score
- Year built1978
- Mortgage payment
**FULLY RENNOVATED** home in the heart of Surrey's West Newton neighborhood with 6 Bedrooms & 4 Bathrooms. The main floor features an open-concept kitchen and family room, highlighted by a large quartz island, perfect for morning breakfasts. Upstairs, the spacious master bedroom boasts two walk-in closets and an ensuite, alongside another bedroom, a flex room (ideal as a kids' playroom), and an additional full washroom. The large paved driveway offers ample parking for added convenience. Located within walking distance to grocery stores, schools, and Newton Athletic Park, this home combines comfort, accessibility, and investment potential—an excellent opportunity for homeowners and investors alike!
MLS®#R3059253 updated 1 day ago.
Houseful checked MLS® for data 1 day ago.
Home overview
Amenities / Utilities
- Heat source Forced air
- Sewer/ septic Public sewer
Exterior
- Construction materials
- Foundation
- Roof
- Parking desc
Interior
- # full baths 4
- # total bathrooms 4.0
- # of above grade bedrooms
- Appliances Washer/dryer, dishwasher, refrigerator, stove
Location
- Area Bc
- Water source Public
- Zoning description Rf-g
- Directions 7c6a18dd03cdf94fe34465ff96346d2b
Lot/ Land Details
- Lot dimensions 3740.0
Overview
- Lot size (acres) 0.09
- Basement information Finished, exterior entry
- Building size 2130.0
- Mls® # R3059253
- Property sub type Single family residence
- Status Active
- Tax year 2024
Rooms Information
metric
- Bedroom 4.521m X 2.896m
- Bedroom 2.794m X 3.48m
- Laundry 1.499m X 1.651m
- Living room 2.438m X 3.683m
- Kitchen 3.429m X 3.277m
- Bedroom 2.769m X 3.429m
- Kitchen 2.946m X 1.803m
- Laundry 1.245m X 1.295m
Level: Above - Walk-in closet 1.575m X 4.928m
Level: Above - Primary bedroom 4.597m X 3.099m
Level: Above - Bedroom 2.896m X 3.277m
Level: Above - Bedroom 3.2m X 2.261m
Level: Above - Family room 4.75m X 5.029m
Level: Main - Foyer 1.143m X 2.286m
Level: Main - Kitchen 4.75m X 3.15m
Level: Main
SOA_HOUSEKEEPING_ATTRS
- Listing type identifier Idx

Lock your rate with RBC pre-approval
Mortgage rate is for illustrative purposes only. Please check RBC.com/mortgages for the current mortgage rates
$-2,666
/ Month25 Years fixed, 20% down payment, % interest
$
$
$
%
$
%

Schedule a viewing
No obligation or purchase necessary, cancel at any time
Nearby Homes
Real estate & homes for sale nearby





