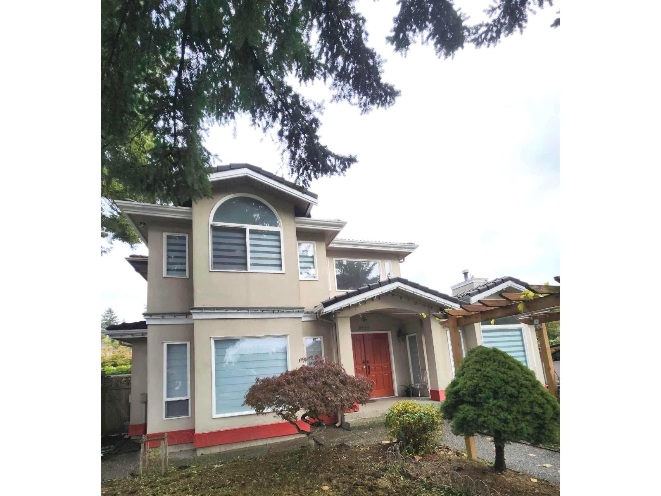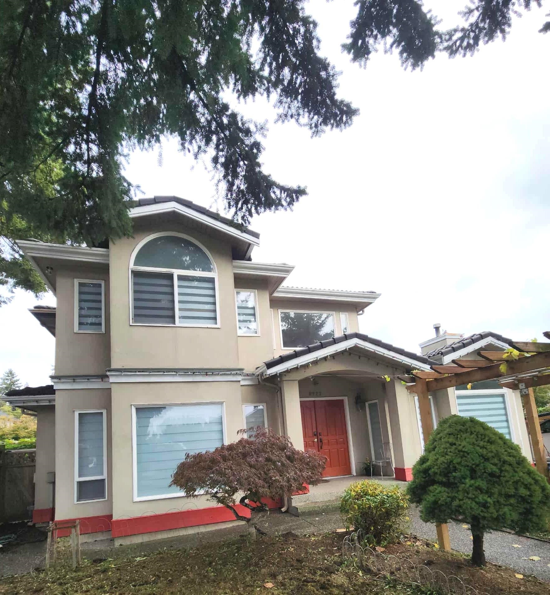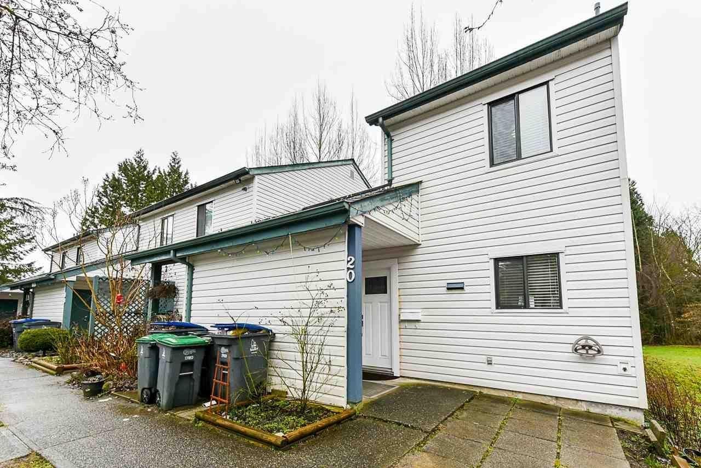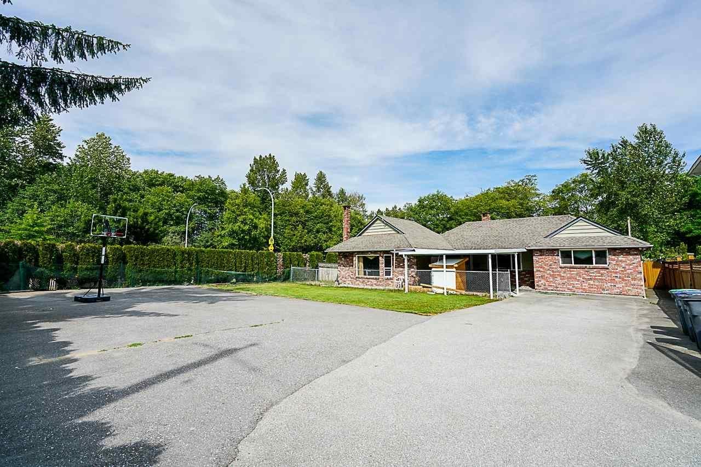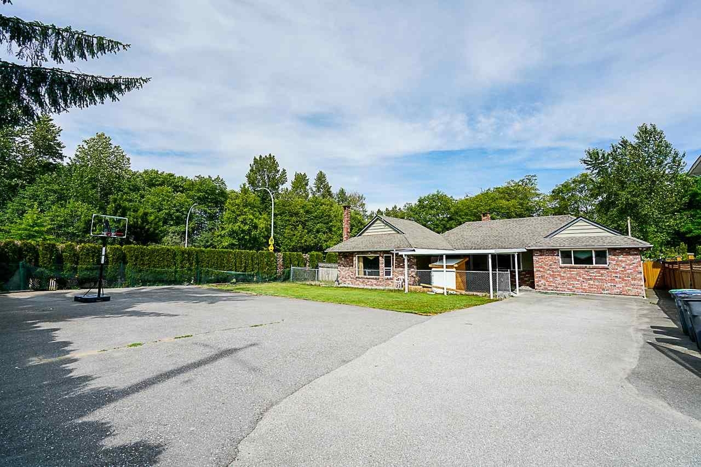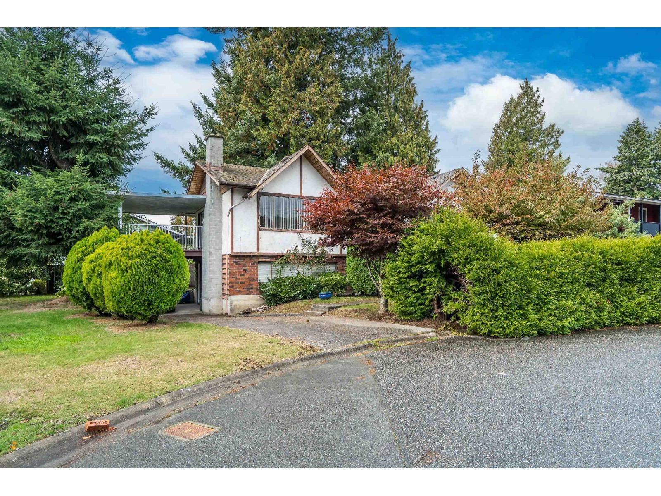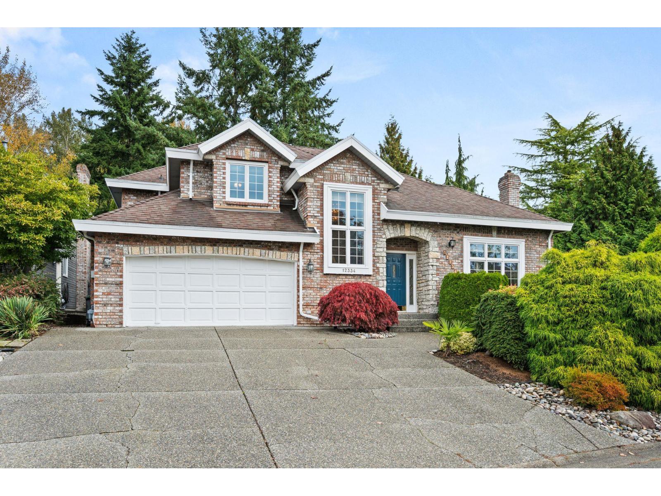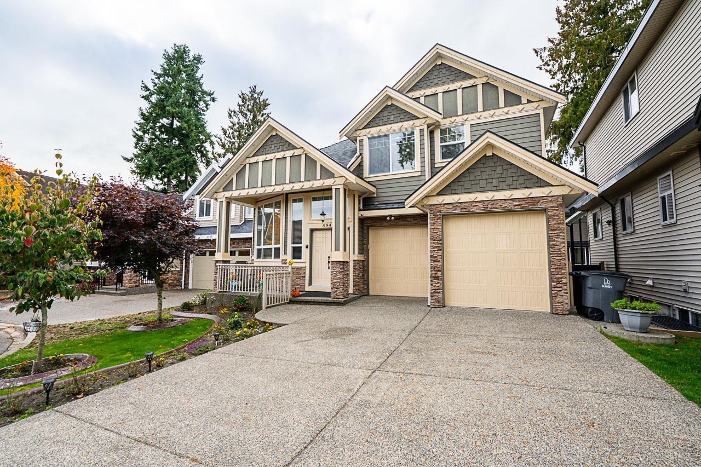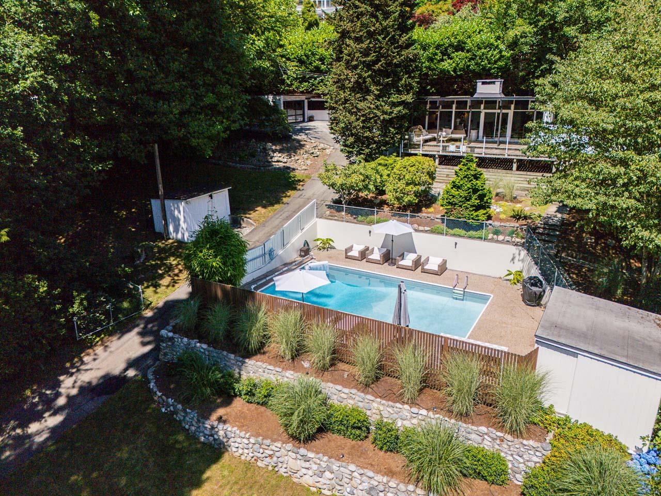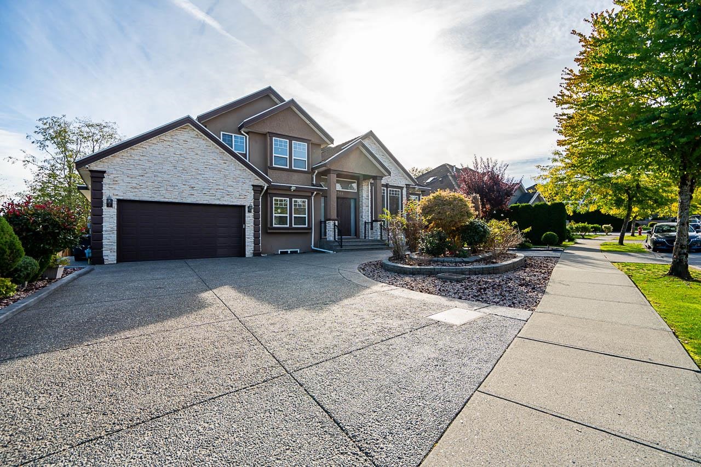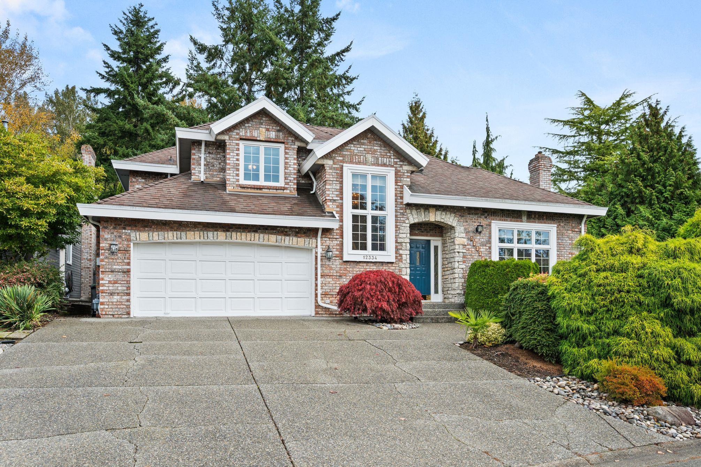Select your Favourite features
- Houseful
- BC
- Surrey
- West Newton - Highway 10
- 129b Street
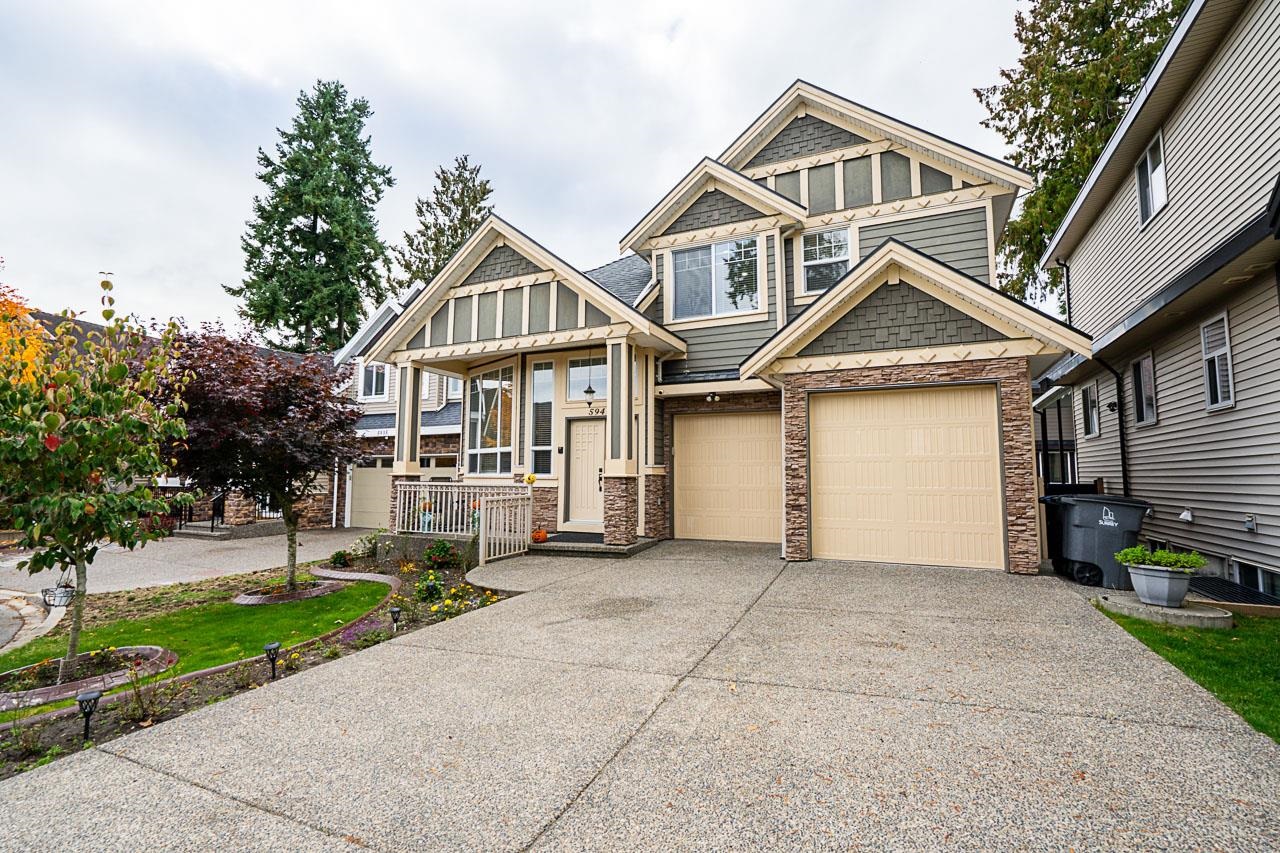
Highlights
Description
- Home value ($/Sqft)$558/Sqft
- Time on Houseful
- Property typeResidential
- Neighbourhood
- Median school Score
- Year built2011
- Mortgage payment
Beautifully maintained family home nestles in a quiet cul-de-sac of Panorama Ridge. Designed for modern living, this spacious residence features an open-concept main floor with a bright living area, 2 cozy fireplaces, and a chef-inspired kitchen + a full spice kitchen. The main floor has a flex room and can be used as a bedroom or office. Upstairs offers 4 generous bedrooms including a luxurious primary suite with a walk-in closet and elegant ensuite. The basement level provides a flexible 2 bed suite layout with an option to keep 1 room. Located close to parks, great schools, and everyday amenities, this home delivers the perfect blend of comfort, convenience, and charm. Custom storage cabinets in the garage. Pride of ownership shows throughout - move-in-ready and a must-see!
MLS®#R3061713 updated 6 hours ago.
Houseful checked MLS® for data 6 hours ago.
Home overview
Amenities / Utilities
- Heat source Baseboard, natural gas, radiant
- Sewer/ septic Public sewer, sanitary sewer, storm sewer
Exterior
- Construction materials
- Foundation
- Roof
- Fencing Fenced
- # parking spaces 6
- Parking desc
Interior
- # full baths 4
- # half baths 1
- # total bathrooms 5.0
- # of above grade bedrooms
- Appliances Washer/dryer, dishwasher, refrigerator, stove
Location
- Area Bc
- View No
- Water source Public
- Zoning description Rf12
Lot/ Land Details
- Lot dimensions 3615.0
Overview
- Lot size (acres) 0.08
- Basement information None
- Building size 2777.0
- Mls® # R3061713
- Property sub type Single family residence
- Status Active
- Virtual tour
- Tax year 2025
Rooms Information
metric
- Bedroom 2.946m X 3.988m
Level: Above - Primary bedroom 3.861m X 4.521m
Level: Above - Walk-in closet 0.762m X 1.499m
Level: Above - Bedroom 3.353m X 3.886m
Level: Above - Bedroom 2.718m X 3.124m
Level: Above - Walk-in closet 1.321m X 2.413m
Level: Above - Laundry 1.88m X 3.226m
Level: Basement - Bedroom 3.124m X 3.124m
Level: Basement - Bedroom 3.048m X 3.632m
Level: Basement - Storage 0.914m X 2.134m
Level: Basement - Kitchen 2.261m X 2.769m
Level: Basement - Living room 3.734m X 4.318m
Level: Basement - Storage 2.337m X 2.591m
Level: Basement - Dining room 2.515m X 4.115m
Level: Main - Patio 2.235m X 5.283m
Level: Main - Kitchen 2.54m X 3.734m
Level: Main - Bedroom 2.591m X 3.15m
Level: Main - Family room 3.124m X 5.207m
Level: Main - Patio 1.245m X 5.283m
Level: Main - Foyer 1.702m X 2.794m
Level: Main - Living room 3.835m X 3.988m
Level: Main - Wok kitchen 2.311m X 2.565m
Level: Main
SOA_HOUSEKEEPING_ATTRS
- Listing type identifier Idx

Lock your rate with RBC pre-approval
Mortgage rate is for illustrative purposes only. Please check RBC.com/mortgages for the current mortgage rates
$-4,133
/ Month25 Years fixed, 20% down payment, % interest
$
$
$
%
$
%

Schedule a viewing
No obligation or purchase necessary, cancel at any time
Nearby Homes
Real estate & homes for sale nearby

