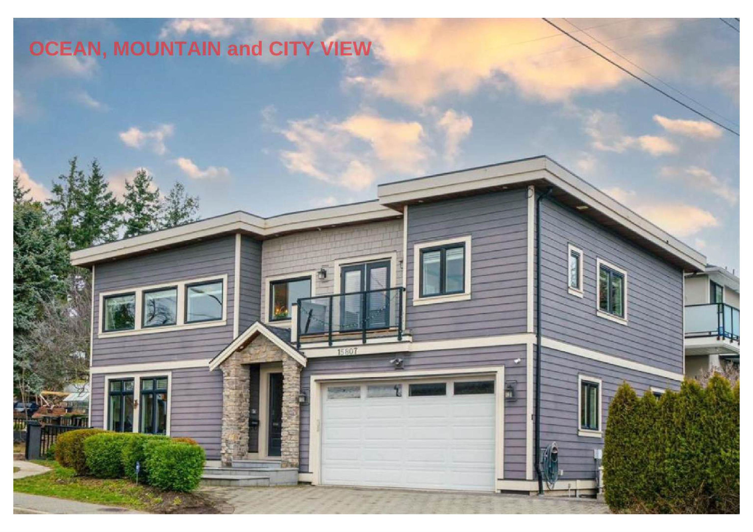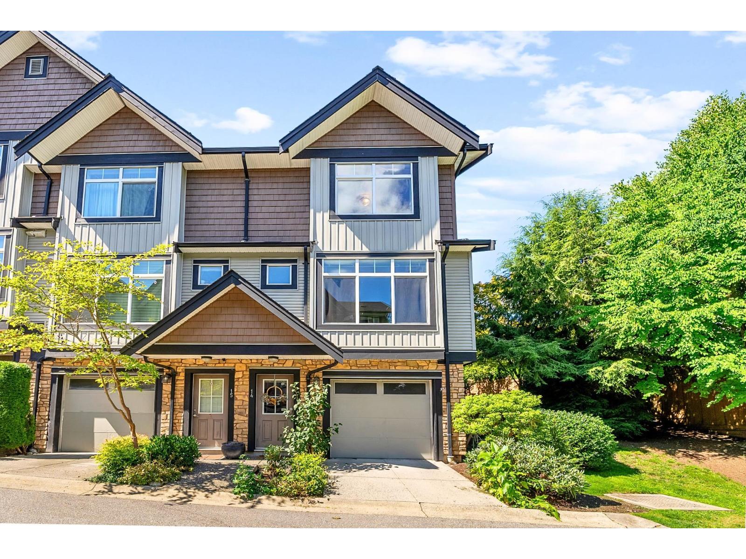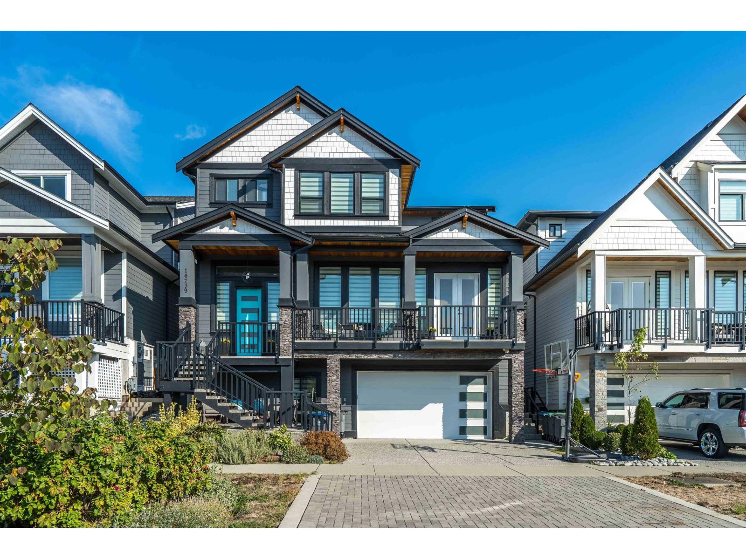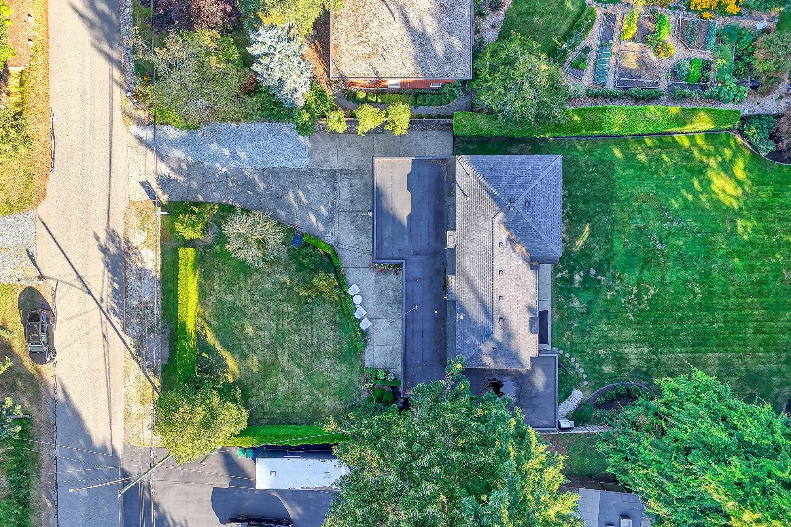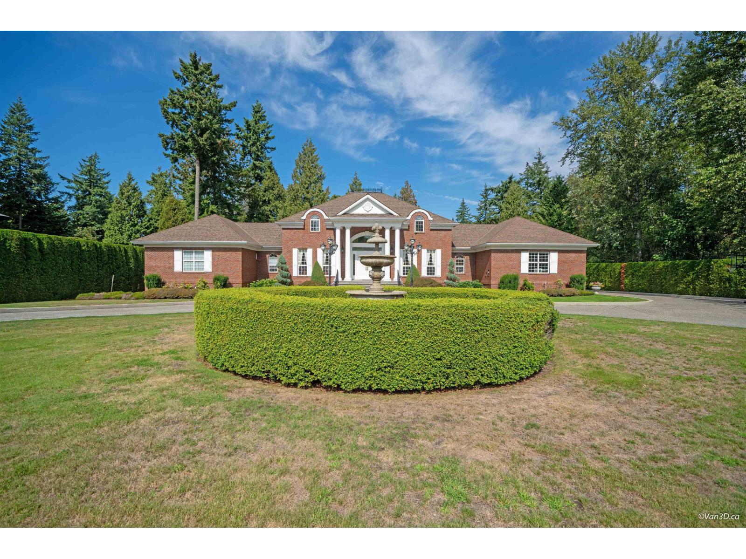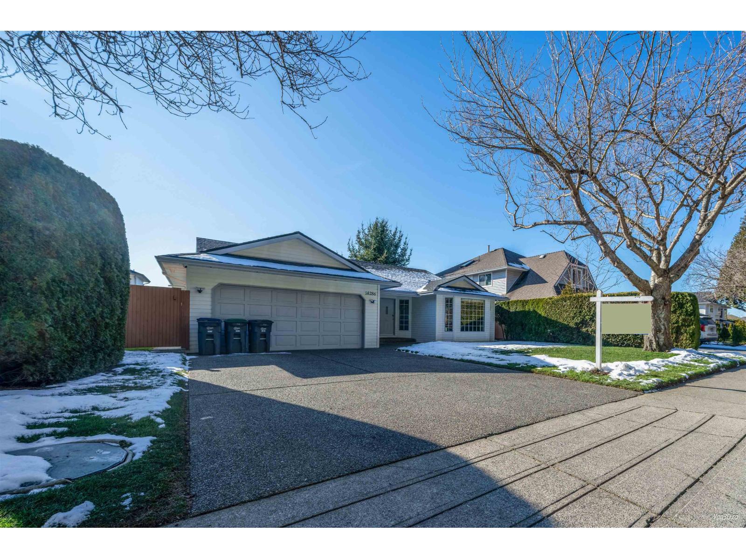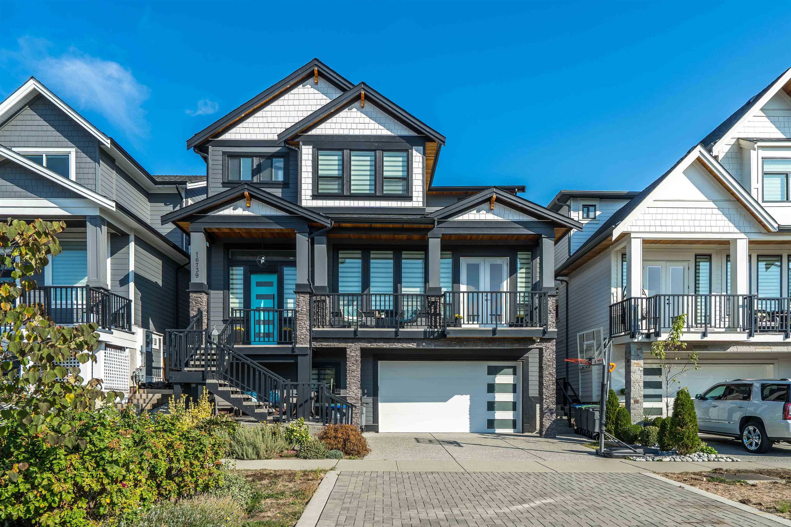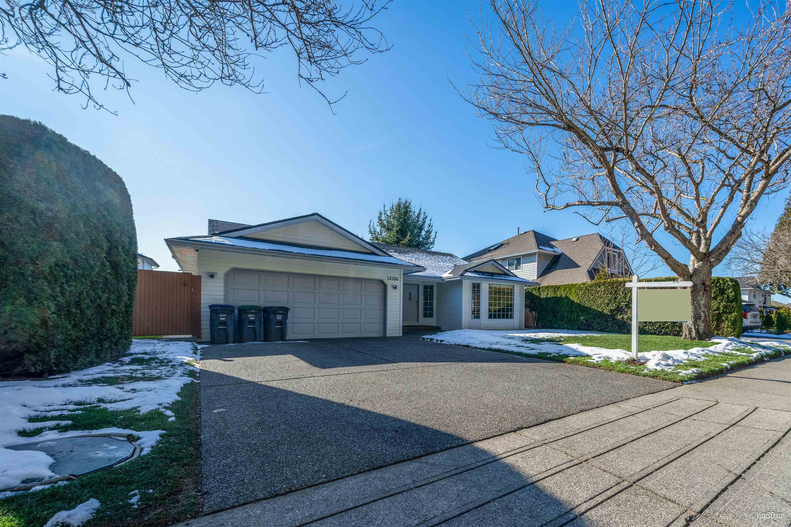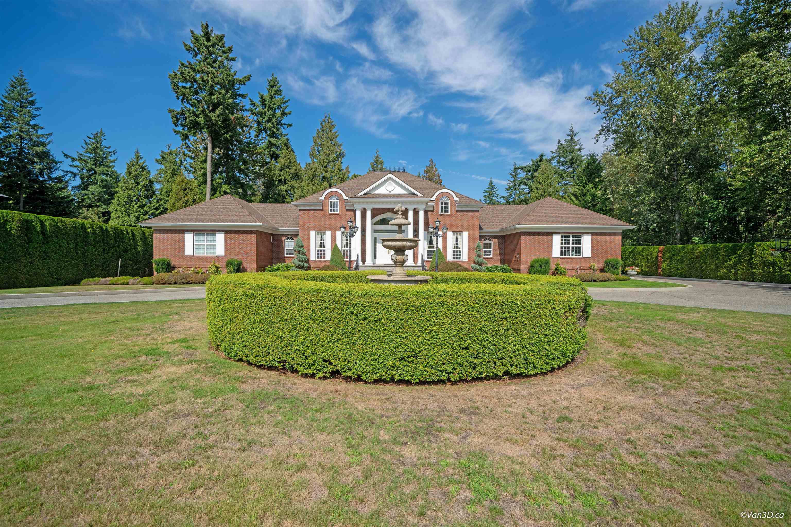Select your Favourite features
- Houseful
- BC
- Surrey
- Ocean Park
- 13 Avenue
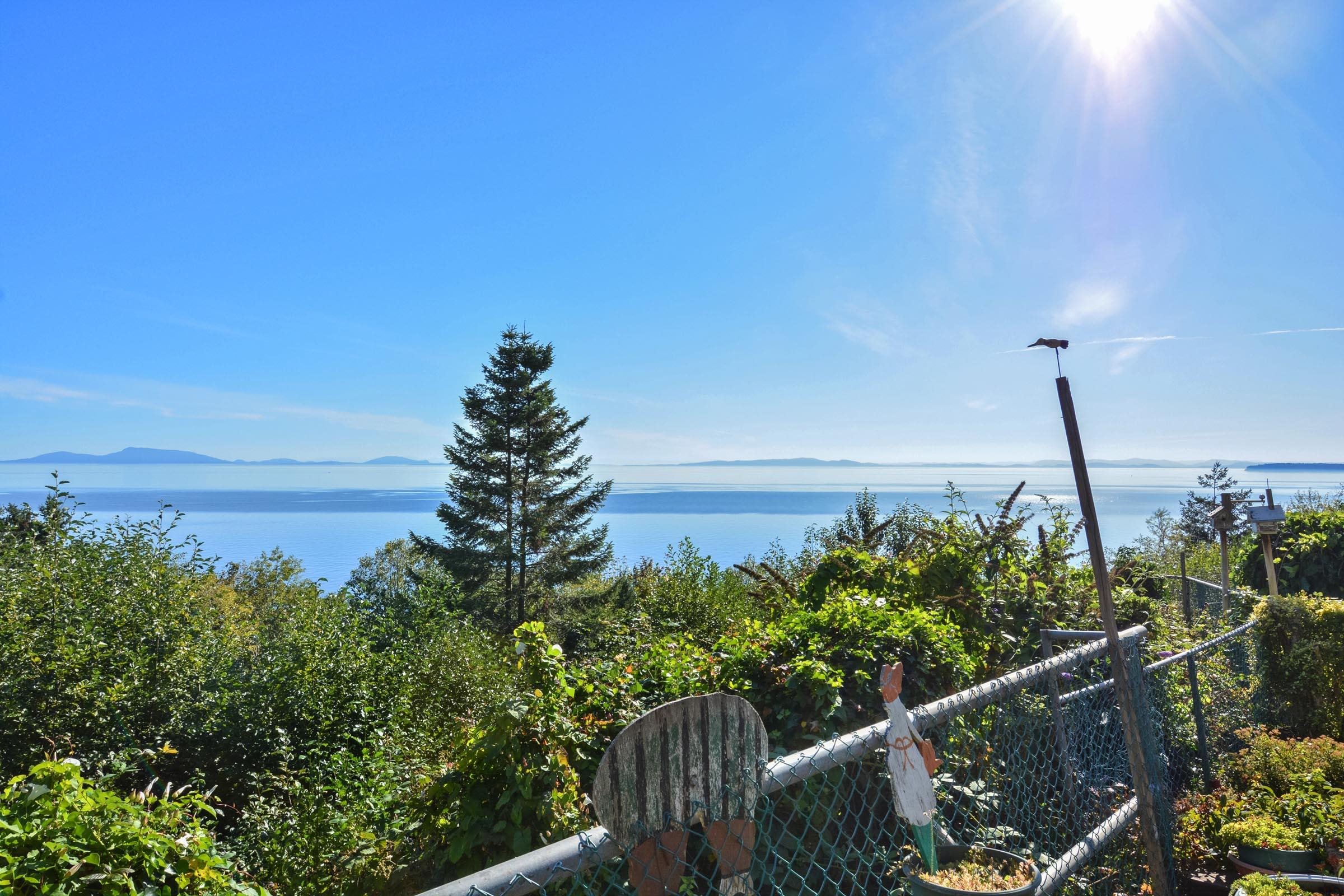
13 Avenue
For Sale
215 Days
$3,488,000 $488K
$3,000,000
3 beds
2 baths
1,866 Sqft
13 Avenue
For Sale
215 Days
$3,488,000 $488K
$3,000,000
3 beds
2 baths
1,866 Sqft
Highlights
Description
- Home value ($/Sqft)$1,608/Sqft
- Time on Houseful
- Property typeResidential
- Neighbourhood
- CommunityShopping Nearby
- Median school Score
- Year built1971
- Mortgage payment
Ocean Park Bluff Lot. Panoramic Unobstructed 180 Degree Ocean View Building Lot. 14,135 sq. ft., 97.54 ft. frontage x 162.46 ft. depth. 2025: R-3 City Zoning - Allows possible secondary suite, coach house or possible 2 to 6 duplex. 2017 Topographic Tree Survey and 2017 Preliminary Geotechnical Slope Assessment, on file. Buildings of no value. Enjoy beautiful sunsets, lights of Blaine, Semiahmoo Resort, Tsawwassen and the Gulf Islands. Located on a quiet street, in the south/west corner of Ocean Park, steps to beach access, Kwomais Point Park and Ocean View Look Out Point, 1001 Steps, Fun Fun Park, Ocean Park Shopping Center, and within blocks of Laronde Ecole, Ray Shepherd Elementary, and Elgin Secondary Schools.
MLS®#R2958997 updated 2 days ago.
Houseful checked MLS® for data 2 days ago.
Home overview
Amenities / Utilities
- Heat source Hot water, natural gas
- Sewer/ septic Public sewer, sanitary sewer, storm sewer
Exterior
- Construction materials
- Foundation
- Roof
- Fencing Fenced
- # parking spaces 1
- Parking desc
Interior
- # full baths 2
- # total bathrooms 2.0
- # of above grade bedrooms
Location
- Community Shopping nearby
- Area Bc
- Subdivision
- View Yes
- Water source Public
- Zoning description Sf
- Directions 3b3b077af820d6a2565e510a3ec0125e
Lot/ Land Details
- Lot dimensions 14135.0
Overview
- Lot size (acres) 0.32
- Basement information None
- Building size 1866.0
- Mls® # R2958997
- Property sub type Single family residence
- Status Active
- Virtual tour
- Tax year 2024
Rooms Information
metric
- Solarium 3.251m X 6.553m
Level: Above - Bedroom 3.302m X 3.658m
Level: Above - Family room 4.445m X 4.674m
Level: Above - Bedroom 2.489m X 2.845m
Level: Above - Nook 3.073m X 3.124m
Level: Main - Bedroom 3.2m X 3.759m
Level: Main - Solarium 3.48m X 4.343m
Level: Main - Living room 3.962m X 4.572m
Level: Main - Kitchen 3.708m X 3.962m
Level: Main - Laundry 2.997m X 3.2m
Level: Main
SOA_HOUSEKEEPING_ATTRS
- Listing type identifier Idx

Lock your rate with RBC pre-approval
Mortgage rate is for illustrative purposes only. Please check RBC.com/mortgages for the current mortgage rates
$-8,000
/ Month25 Years fixed, 20% down payment, % interest
$
$
$
%
$
%

Schedule a viewing
No obligation or purchase necessary, cancel at any time
Nearby Homes
Real estate & homes for sale nearby

