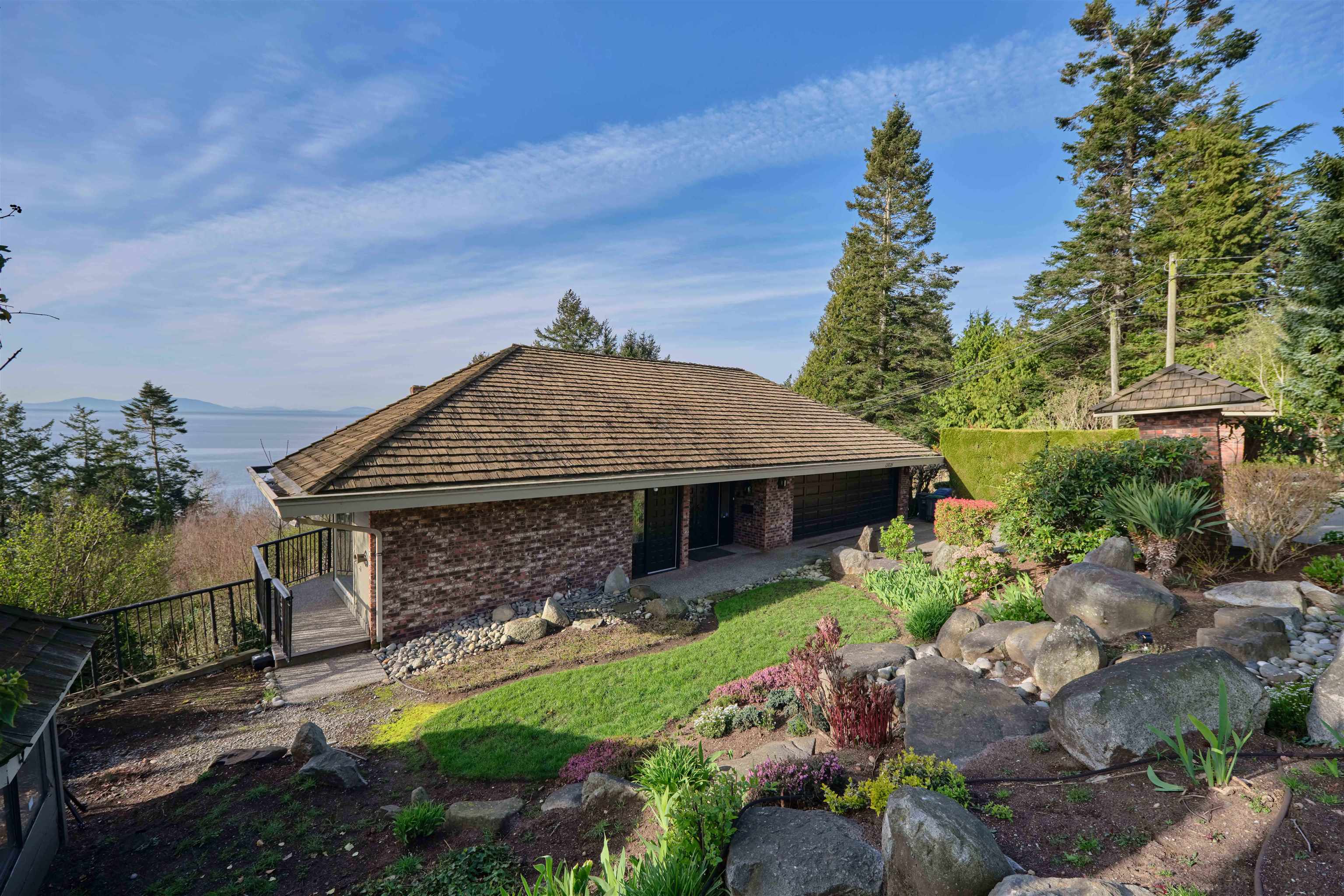Select your Favourite features
- Houseful
- BC
- Surrey
- Ocean Park
- 13 Avenue

13 Avenue
For Sale
145 Days
$5,390,000 $410K
$4,980,000
4 beds
6 baths
6,958 Sqft
13 Avenue
For Sale
145 Days
$5,390,000 $410K
$4,980,000
4 beds
6 baths
6,958 Sqft
Highlights
Description
- Home value ($/Sqft)$716/Sqft
- Time on Houseful
- Property typeResidential
- StyleRancher/bungalow w/bsmt.
- Neighbourhood
- CommunityShopping Nearby
- Median school Score
- Year built1977
- Mortgage payment
Discover this one-of-a-kind property offering unobstructed 180+ degree panoramic views stretching from White Rock to Mt. Baker to the Gulf Islands. A true West Coast retreat, this home delivers a private, resort-like with irreplaceable ocean vistas—complete with soaring eagles.Perched on a generous lot with subdivision potential, the home features a spacious, light-filled layout with vaulted ceilings, four skylights, and expansive sun-drenched deck space perfect for soaking in the scenery.Inside, you’ll find a media room, games room, and a gourmet kitchen accented with rich California redwood, blending rustic charm with modern comfort.
MLS®#R3008685 updated 3 months ago.
Houseful checked MLS® for data 3 months ago.
Home overview
Amenities / Utilities
- Heat source Baseboard, hot water
- Sewer/ septic Public sewer, sanitary sewer, storm sewer
Exterior
- Construction materials
- Foundation
- Roof
- Fencing Fenced
- # parking spaces 6
- Parking desc
Interior
- # full baths 6
- # total bathrooms 6.0
- # of above grade bedrooms
- Appliances Washer/dryer, dishwasher, refrigerator, stove
Location
- Community Shopping nearby
- Area Bc
- View Yes
- Water source Public
- Zoning description R3
Lot/ Land Details
- Lot dimensions 24766.0
Overview
- Lot size (acres) 0.57
- Basement information Full
- Building size 6958.0
- Mls® # R3008685
- Property sub type Single family residence
- Status Active
- Tax year 2025
Rooms Information
metric
- Bedroom 4.089m X 5.004m
- Steam room 2.032m X 3.683m
- Other 1.676m X 3.124m
- Steam room 1.168m X 3.581m
- Kitchen 2.464m X 3.861m
- Bedroom 3.912m X 6.045m
- Media room 4.318m X 7.722m
- Games room 4.191m X 8.052m
- Living room 8.153m X 8.941m
Level: Main - Eating area 3.15m X 4.318m
Level: Main - Kitchen 4.445m X 4.724m
Level: Main - Office 4.445m X 6.629m
Level: Main - Bedroom 4.089m X 4.47m
Level: Main - Foyer 3.15m X 3.454m
Level: Main - Primary bedroom 6.147m X 7.112m
Level: Main - Laundry 2.413m X 2.54m
Level: Main - Dining room 4.826m X 7.264m
Level: Main
SOA_HOUSEKEEPING_ATTRS
- Listing type identifier Idx

Lock your rate with RBC pre-approval
Mortgage rate is for illustrative purposes only. Please check RBC.com/mortgages for the current mortgage rates
$-13,280
/ Month25 Years fixed, 20% down payment, % interest
$
$
$
%
$
%

Schedule a viewing
No obligation or purchase necessary, cancel at any time
Nearby Homes
Real estate & homes for sale nearby











