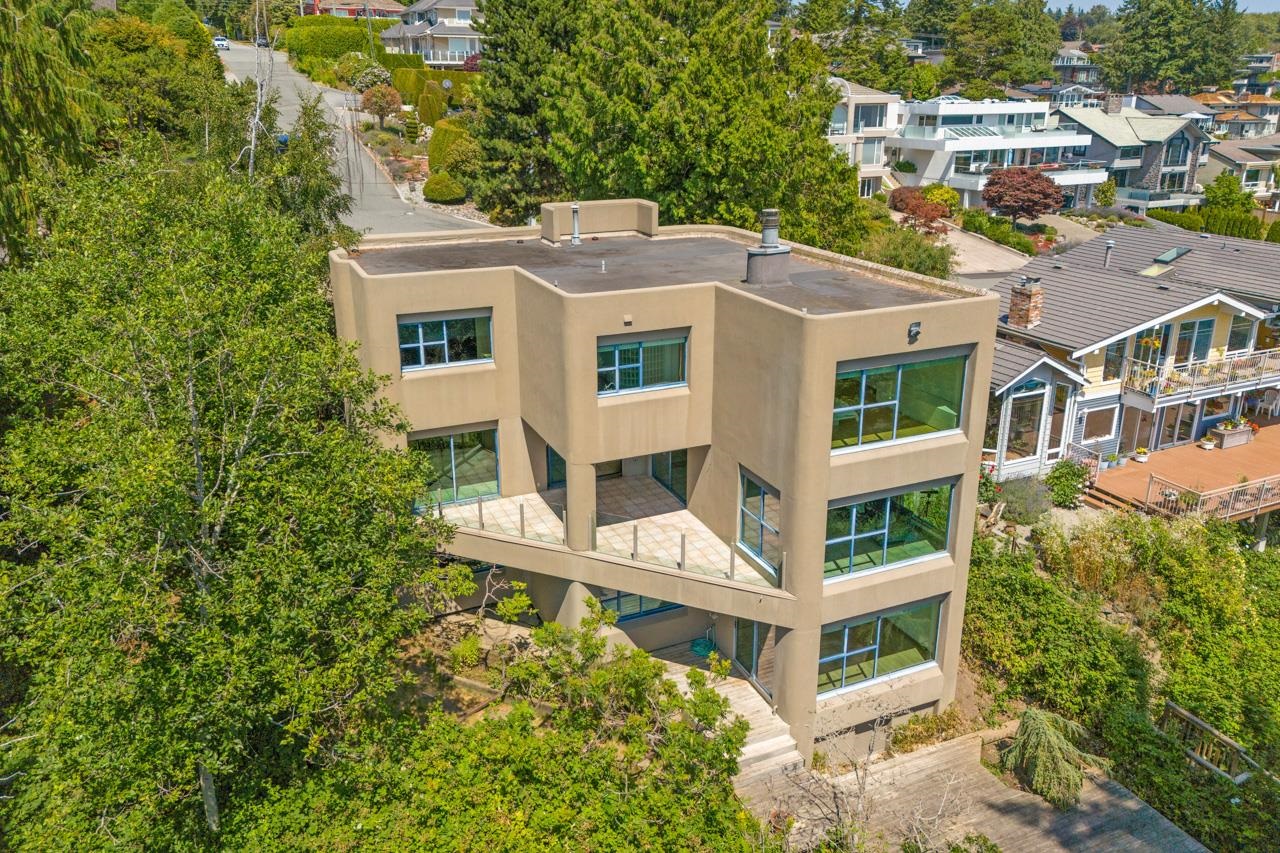- Houseful
- BC
- Surrey
- Ocean Park
- 13 Avenue

Highlights
Description
- Home value ($/Sqft)$1,262/Sqft
- Time on Houseful
- Property typeResidential
- StyleReverse 2 storey w/bsmt
- Neighbourhood
- Median school Score
- Year built1994
- Mortgage payment
This Custom built home on the BLUFF is offered for sale, for the first time. A well known local Architect Mark Ankenman, had this home built for his family, over engineered and quality built, this home sits on a beautiful bluff lot with City green space to the west for privacy and stunning ocean views to the South West of Blaine, Semiahmoo Resort and beyond. A 4 bedroom home that works well for families or a professional couple. Home has a South West flair and design, the main floor has a large open plan with views of the Semiahmoo Bay. Primary bdrm has its own floor level with complete privacy. In floor radiant heating, Gourmet kitchen with high end Appliances and Corian counter tops. There is a large storage area over the suspended slab of the driveway. Plus stairs to the Beach.
Home overview
- Heat source Hot water, natural gas, radiant
- Sewer/ septic Public sewer, sanitary sewer, storm sewer
- Construction materials
- Foundation
- Roof
- # parking spaces 6
- Parking desc
- # full baths 3
- # half baths 1
- # total bathrooms 4.0
- # of above grade bedrooms
- Appliances Washer/dryer, dishwasher, refrigerator, stove
- Area Bc
- Water source Public
- Zoning description R3
- Directions 774c714746004a9ba66875f634f3ef44
- Lot dimensions 7498.0
- Lot size (acres) 0.17
- Basement information Full, finished
- Building size 3367.0
- Mls® # R3031362
- Property sub type Single family residence
- Status Active
- Tax year 2024
- Bedroom 3.327m X 3.327m
- Primary bedroom 3.937m X 4.547m
- Foyer 2.565m X 4.369m
- Laundry 1.676m X 2.489m
- Walk-in closet 1.422m X 3.556m
- Bedroom 3.937m X 4.242m
- Games room 3.937m X 4.521m
- Bedroom 3.378m X 3.48m
- Dining room 4.42m X 4.547m
Level: Main - Storage 4.572m X 4.572m
Level: Main - Kitchen 4.293m X 5.08m
Level: Main - Living room 4.547m X 4.547m
Level: Main - Family room 4.089m X 5.537m
Level: Main
- Listing type identifier Idx

$-11,333
/ Month











