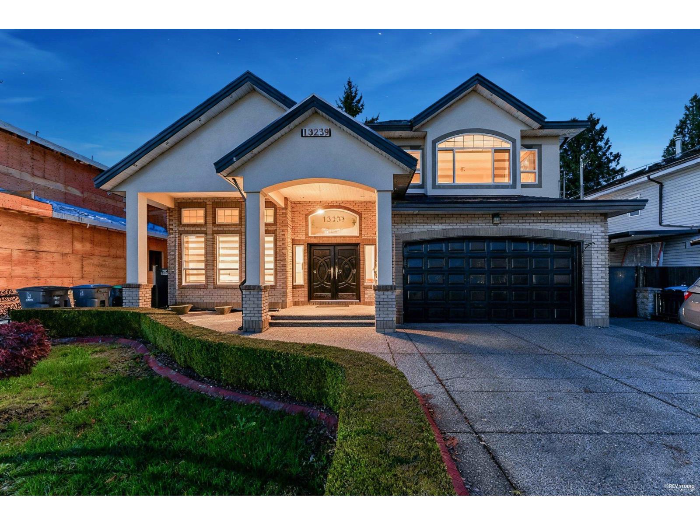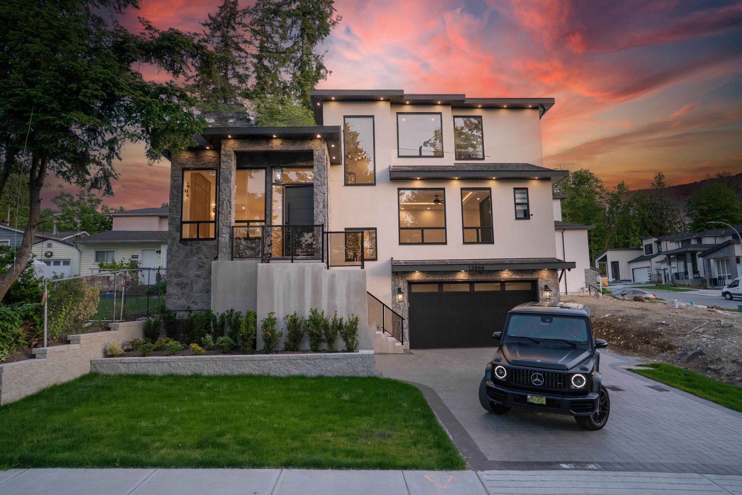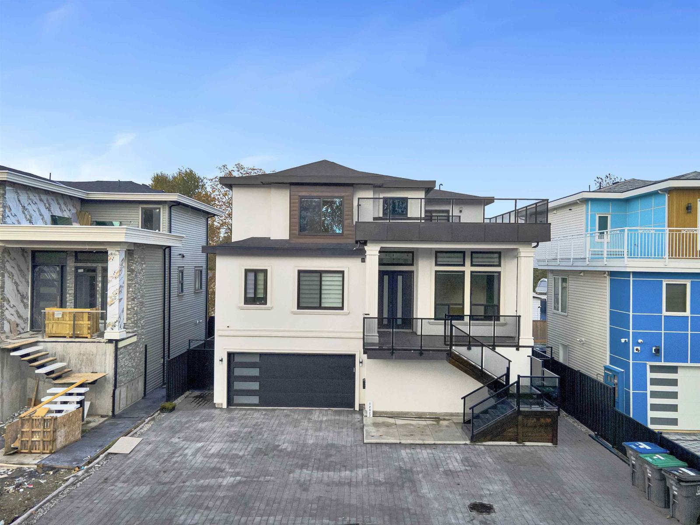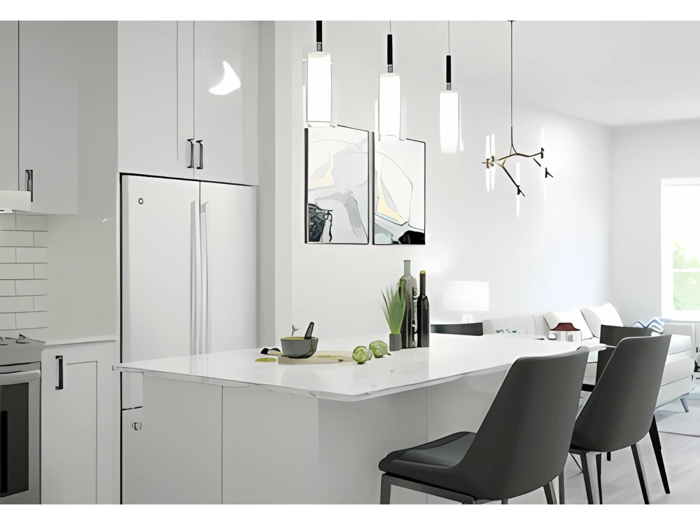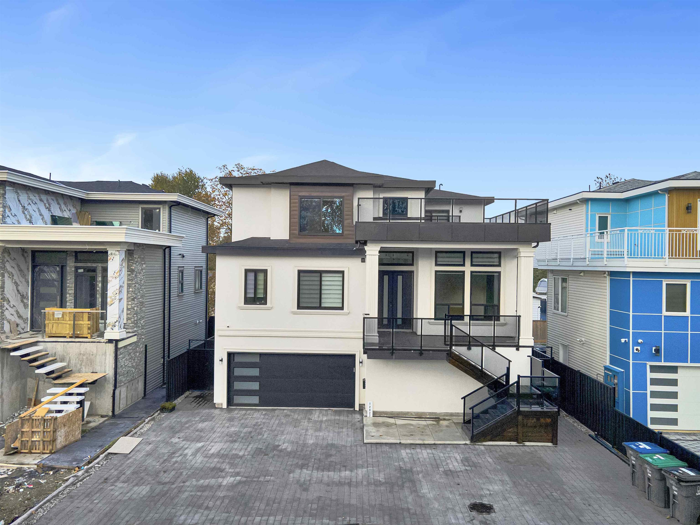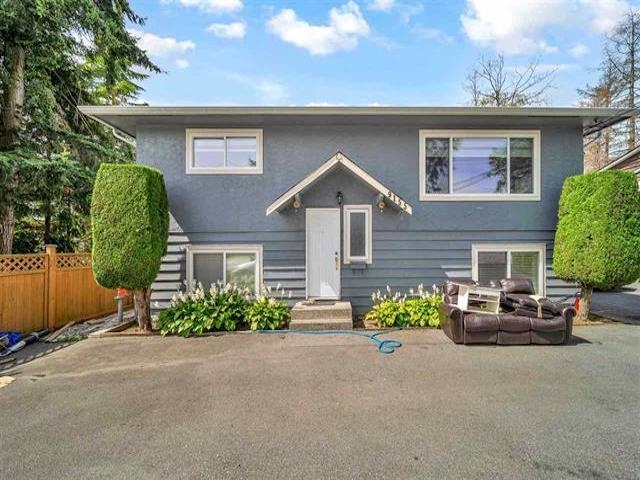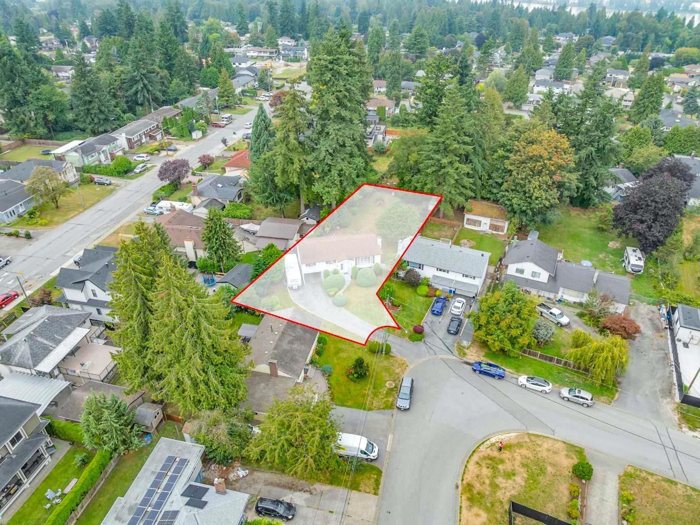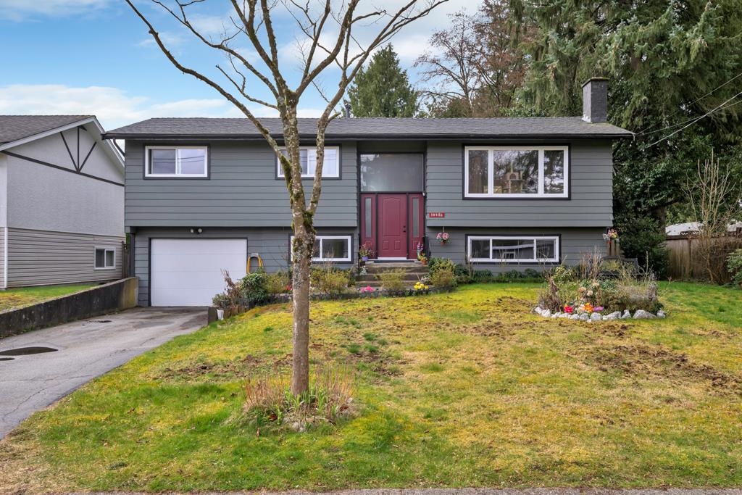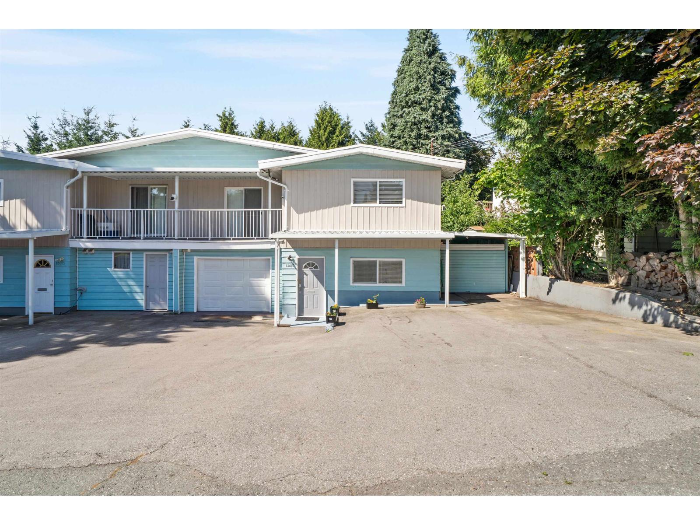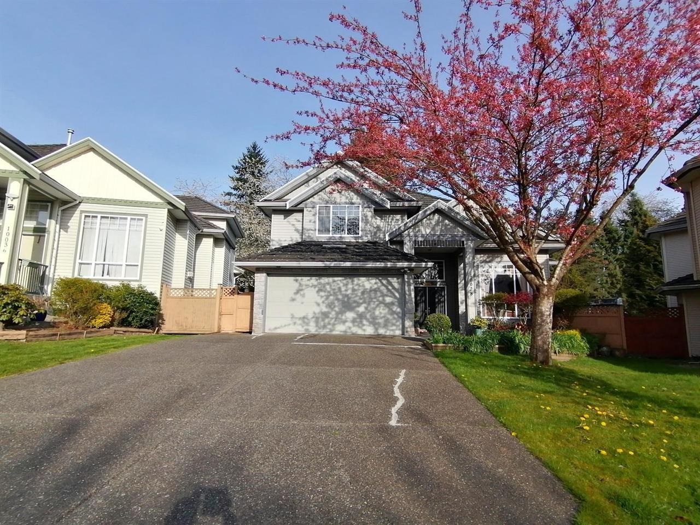
Highlights
Description
- Home value ($/Sqft)$487/Sqft
- Time on Houseful
- Property typeResidential
- Median school Score
- Year built2004
- Mortgage payment
Welcome to Cedar Hills!! 2 Storey Custom Home in Quite cul-de-sac, suited on 8019 sqft Lot. Main floor has features high ceiling in living with family room, Beautiful kitchen with stainless steel appliances and new fridge. 4 bedrooms upstairs with 2 being ensuite and one common bathroom with for other 2 Bedroom. 2 bedroom fully finished legal suite. New Instant water tank, New Fridge, New floor in the living room and family room just a year old! Great location with Walking distance to Central City, SFU, Walmart, & King George Skytrain Stations. Close to Surrey Memorial Hospital and Parks.
MLS®#R3048389 updated 4 weeks ago.
Houseful checked MLS® for data 4 weeks ago.
Home overview
Amenities / Utilities
- Heat source Hot water, natural gas
- Sewer/ septic Public sewer, sanitary sewer, storm sewer
Exterior
- Construction materials
- Foundation
- Roof
- # parking spaces 2
- Parking desc
Interior
- # full baths 4
- # half baths 1
- # total bathrooms 5.0
- # of above grade bedrooms
- Appliances Washer/dryer, dishwasher, refrigerator, stove
Location
- Area Bc
- Water source Public
- Zoning description Sfr
- Directions Ccf3a5c35b60f4a172aaf14628d6ab7d
Lot/ Land Details
- Lot dimensions 8018.0
Overview
- Lot size (acres) 0.18
- Basement information None
- Building size 3267.0
- Mls® # R3048389
- Property sub type Single family residence
- Status Active
- Tax year 2024
Rooms Information
metric
- Bedroom 3.81m X 3.581m
Level: Above - Bedroom 3.962m X 3.658m
Level: Above - Walk-in closet 1.676m X 2.616m
Level: Above - Bedroom 4.826m X 4.877m
Level: Above - Bedroom 4.064m X 3.658m
Level: Above - Kitchen 3.302m X 3.632m
Level: Main - Living room 4.445m X 3.531m
Level: Main - Bedroom 3.48m X 3.226m
Level: Main - Bedroom 2.642m X 3.226m
Level: Main - Dining room 3.632m X 4.089m
Level: Main - Bedroom 3.226m X 3.226m
Level: Main - Family room 4.851m X 4.267m
Level: Main - Kitchen 1.702m X 3.607m
Level: Main
SOA_HOUSEKEEPING_ATTRS
- Listing type identifier Idx

Lock your rate with RBC pre-approval
Mortgage rate is for illustrative purposes only. Please check RBC.com/mortgages for the current mortgage rates
$-4,240
/ Month25 Years fixed, 20% down payment, % interest
$
$
$
%
$
%

Schedule a viewing
No obligation or purchase necessary, cancel at any time
Nearby Homes
Real estate & homes for sale nearby

