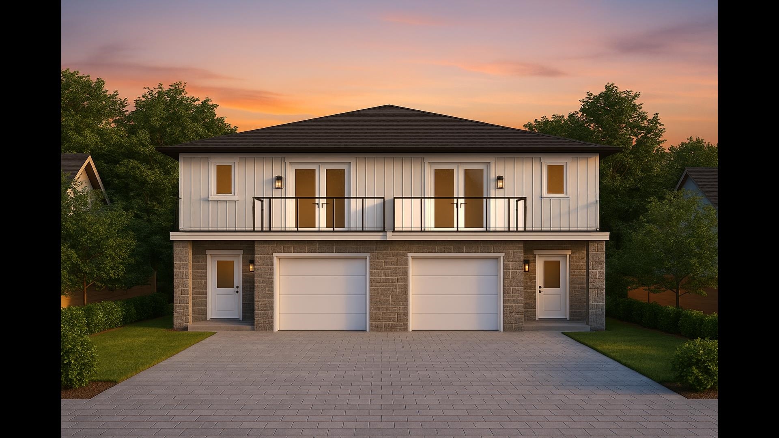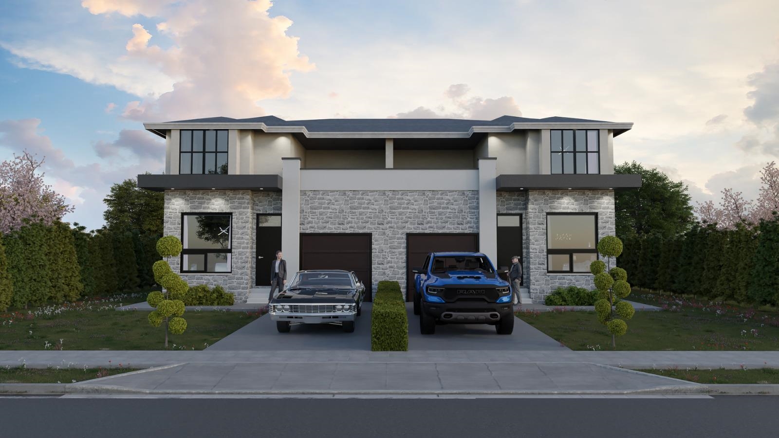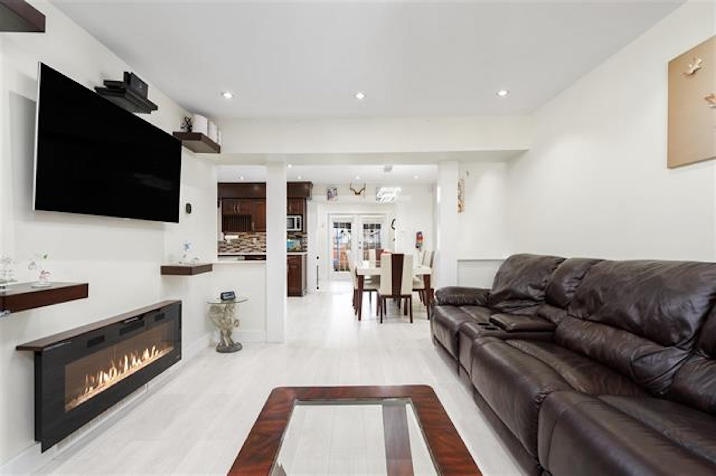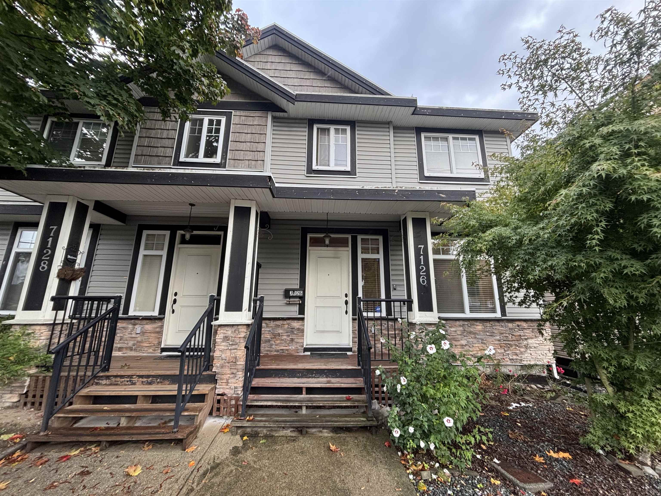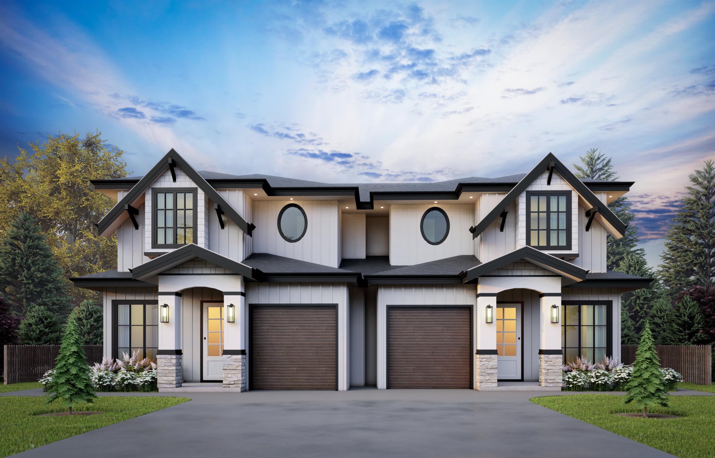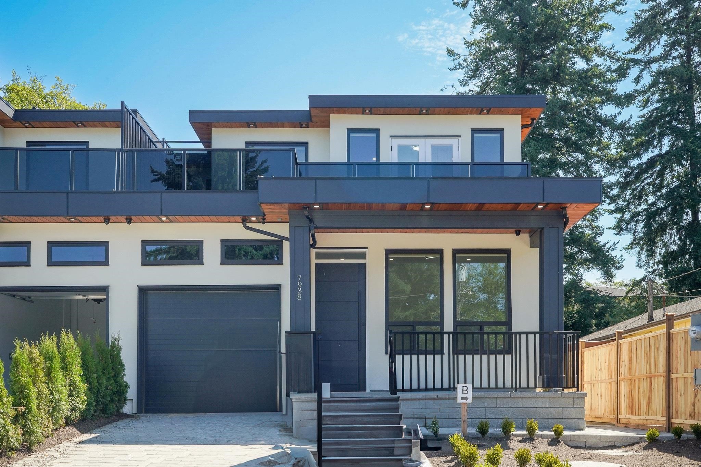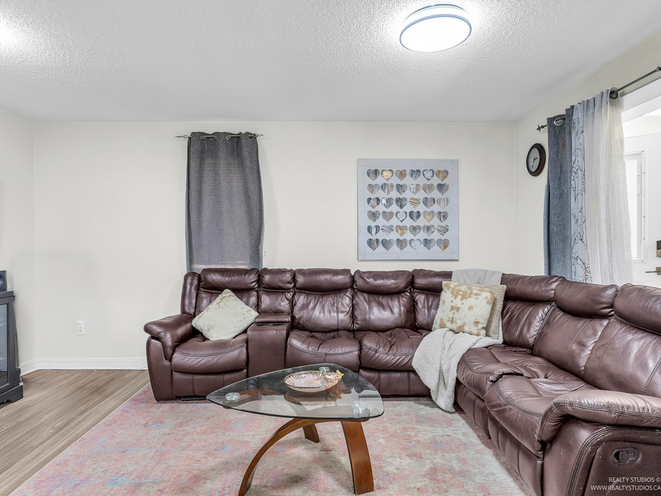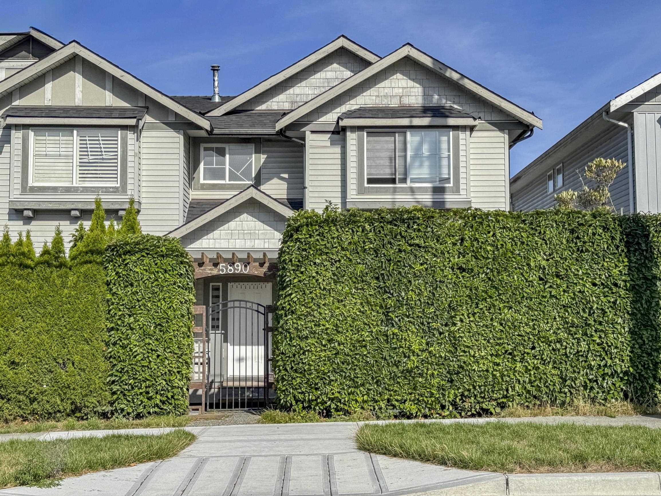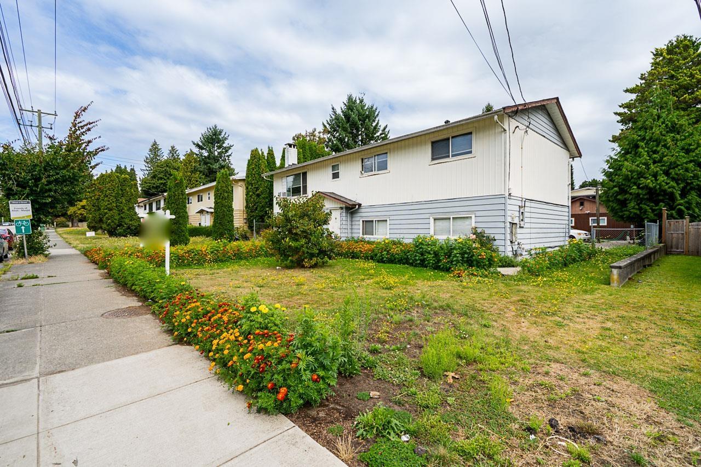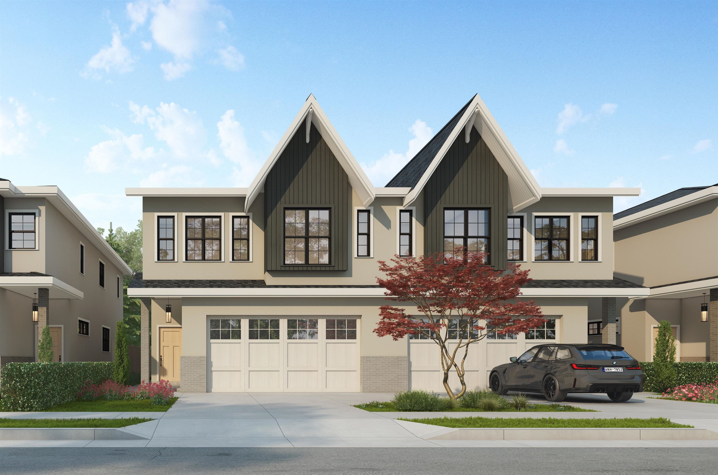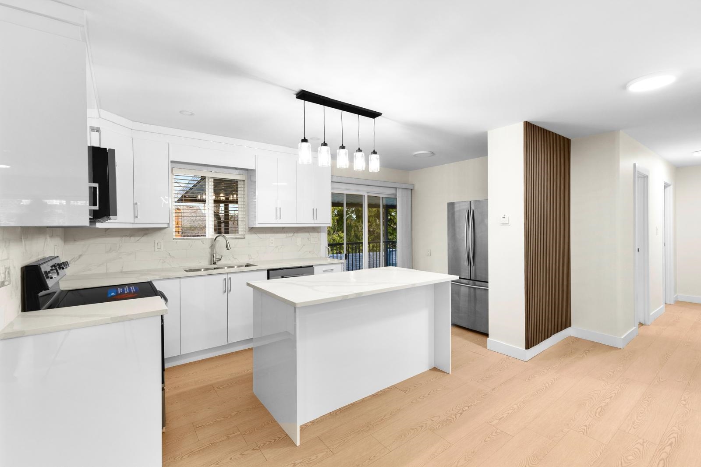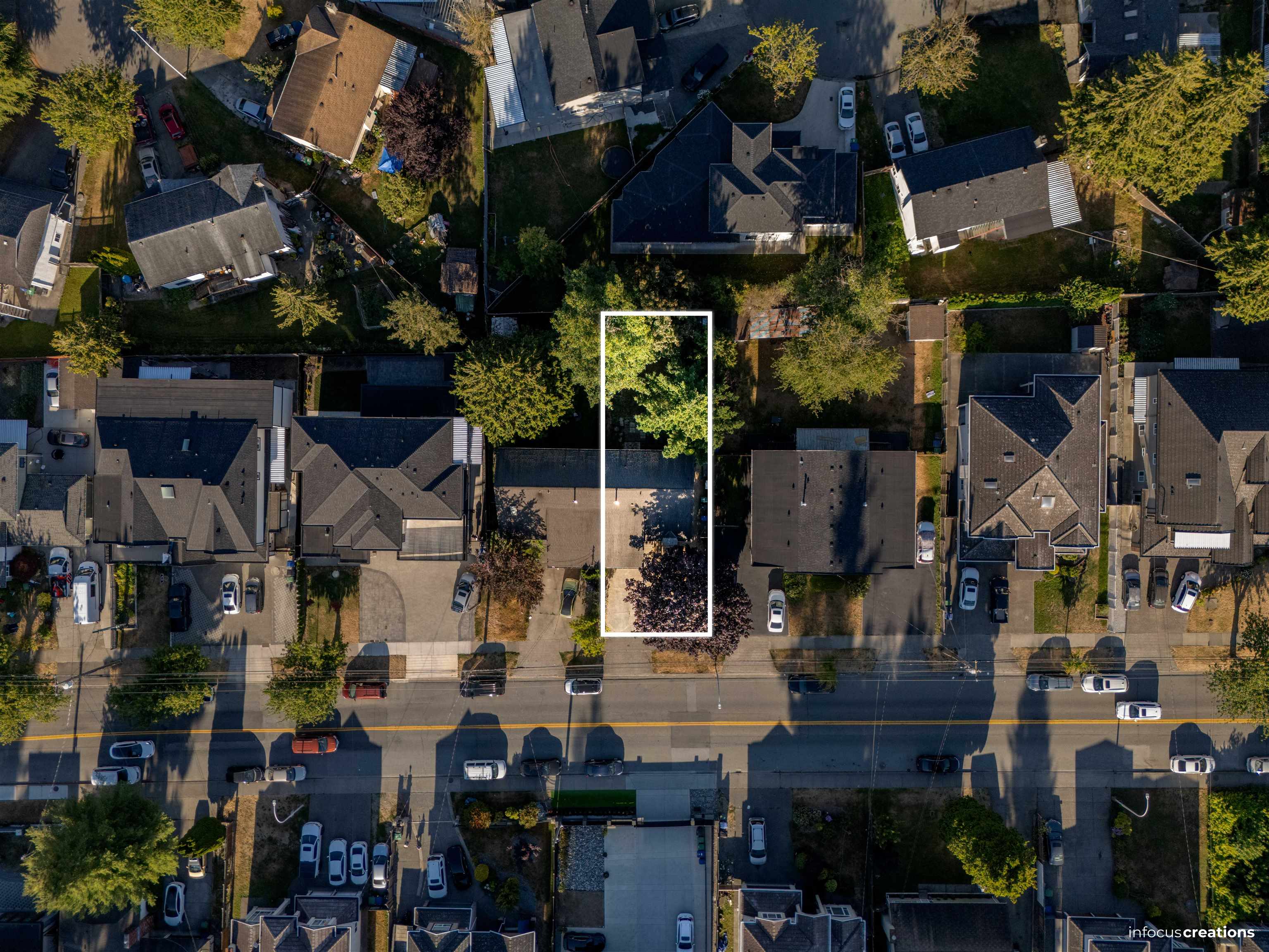
Highlights
Description
- Home value ($/Sqft)$958/Sqft
- Time on Houseful
- Property typeResidential
- CommunityShopping Nearby
- Median school Score
- Year built1975
- Mortgage payment
1/2 DEUPLEX ON LARGE LOT WITH A 2 BEDROOM BASEMENT SUITE ON MAIN FLOOR! PERFECT FOR EXTENDED FAMILY, FIRST TIME HOME BUYERS OR INVESTORS. Main floor also has a good size living room, kitchen with adjacent dining area & upstairs are THREE MORE BEDROOMS & walk-in closet, 2 full baths and laundry. Sitting on an over 5800 square ft. fenced lot (41.8 x 139.3 feet). GREAT alternative to a townhouse as there are NO RULES, NO monthly strata fees & the children have a large fenced private yard to play in & the family has a nice space for summer BBQ's. Updated High Efficiency Furnace, newer roof & fencing. Walking distance to PM HIGHT SCHOOL AND KWANTLEN UNIVERSITY, all kinds of shopping and recreation activities. DON'T WAIT!
MLS®#R3032990 updated 2 months ago.
Houseful checked MLS® for data 2 months ago.
Home overview
Amenities / Utilities
- Heat source Forced air
- Sewer/ septic Public sewer, sanitary sewer, storm sewer
Exterior
- Construction materials
- Foundation
- # parking spaces 4
- Parking desc
Interior
- # full baths 3
- # half baths 1
- # total bathrooms 4.0
- # of above grade bedrooms
- Appliances Washer/dryer, dishwasher, refrigerator, stove
Location
- Community Shopping nearby
- Area Bc
- View No
- Water source Community
- Zoning description Rm-d
Lot/ Land Details
- Lot dimensions 5800.0
Overview
- Lot size (acres) 0.13
- Basement information Finished
- Building size 1331.0
- Mls® # R3032990
- Property sub type Duplex
- Status Active
- Tax year 2024
Rooms Information
metric
- Walk-in closet 1.626m X 4.267m
Level: Above - Bedroom 2.972m X 3.073m
Level: Above - Laundry 2.057m X 2.743m
Level: Above - Bedroom 2.972m X 2.794m
Level: Above - Primary bedroom 3.175m X 4.648m
Level: Above - Bedroom 3.048m X 2.743m
Level: Basement - Bedroom 4.572m X 3.353m
Level: Basement - Laundry 1.829m X 1.524m
Level: Basement - Living room 2.438m X 6.096m
Level: Basement - Kitchen 1.829m X 6.096m
Level: Basement - Living room 4.267m X 4.902m
Level: Main - Eating area 2.007m X 3.886m
Level: Main - Kitchen 3.277m X 3.886m
Level: Main
SOA_HOUSEKEEPING_ATTRS
- Listing type identifier Idx

Lock your rate with RBC pre-approval
Mortgage rate is for illustrative purposes only. Please check RBC.com/mortgages for the current mortgage rates
$-3,400
/ Month25 Years fixed, 20% down payment, % interest
$
$
$
%
$
%

Schedule a viewing
No obligation or purchase necessary, cancel at any time
Nearby Homes
Real estate & homes for sale nearby

