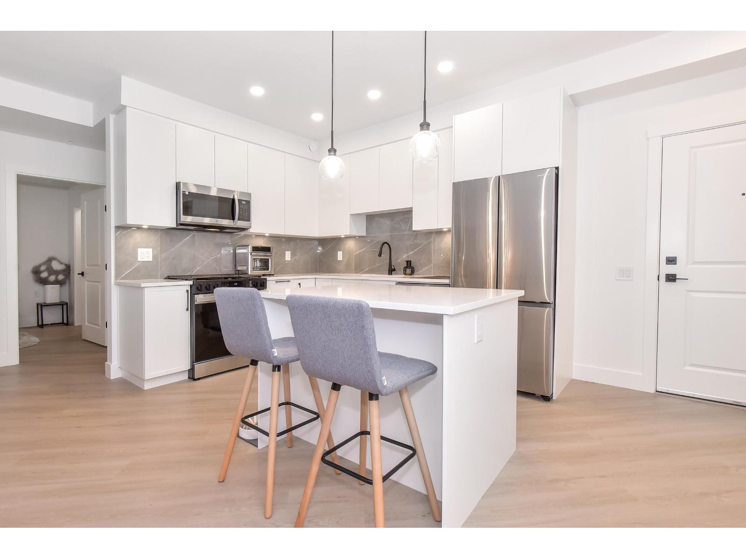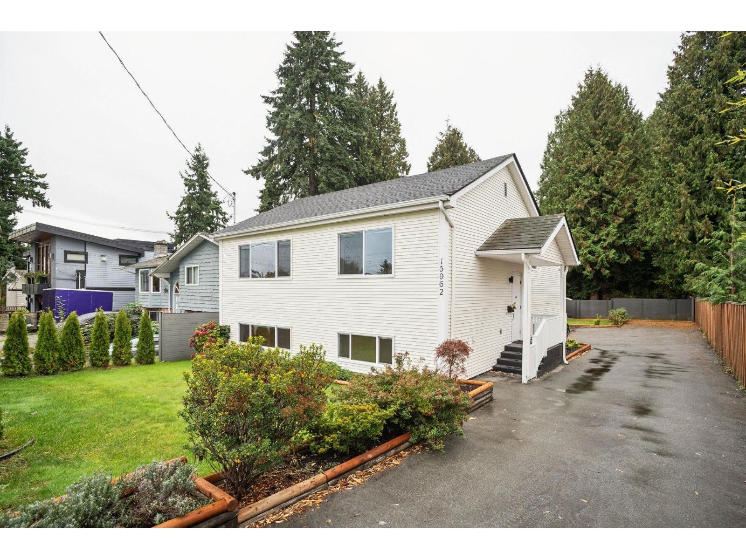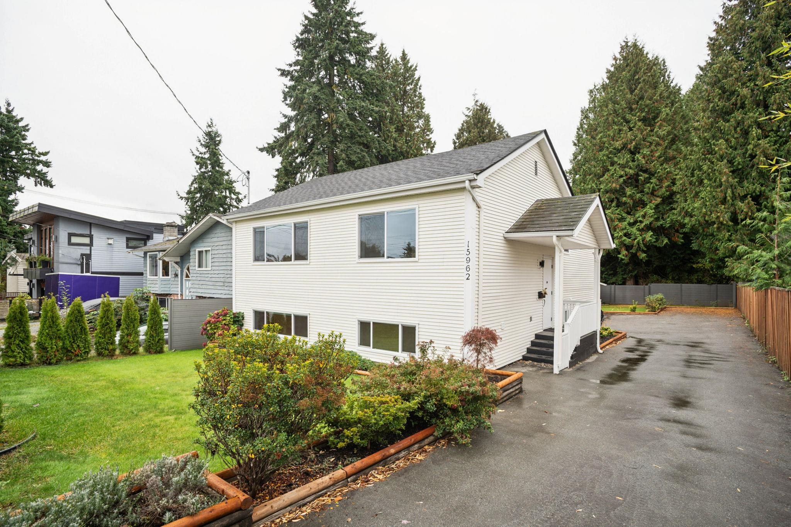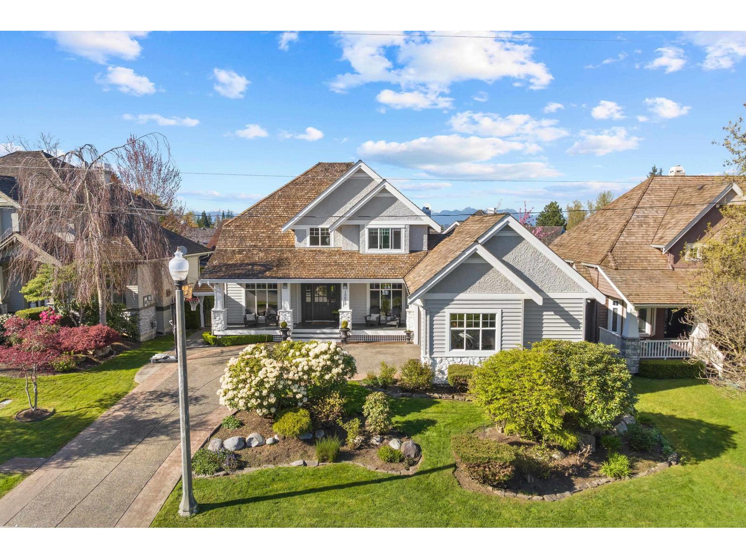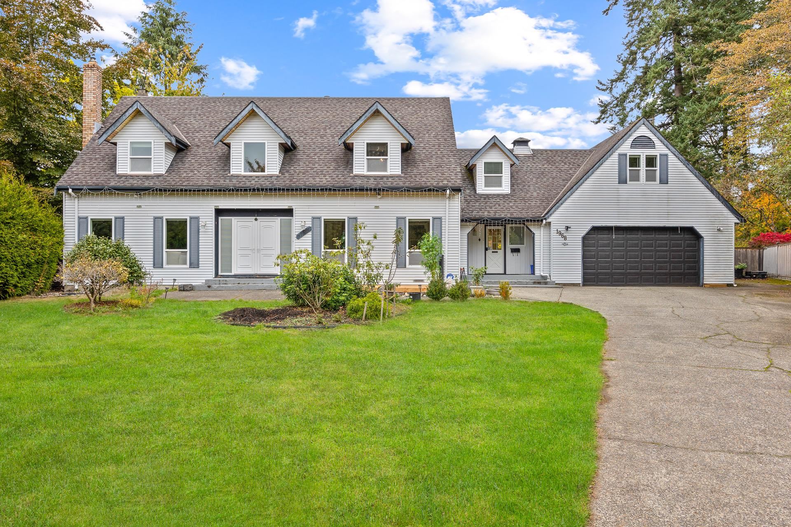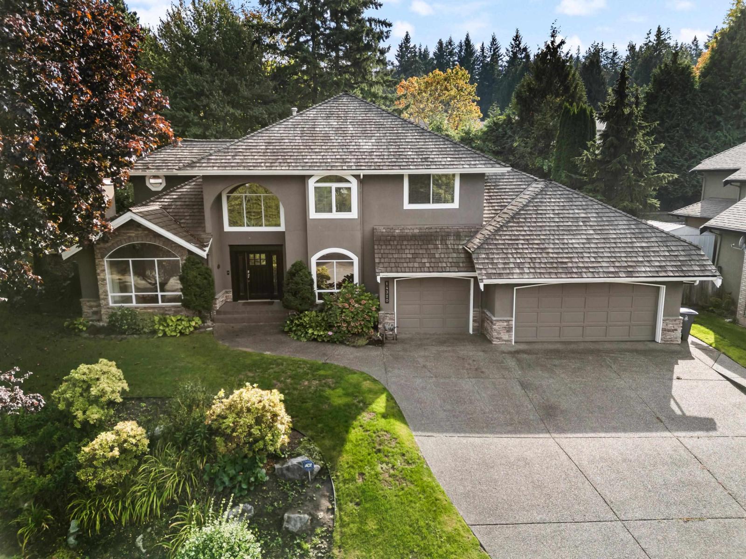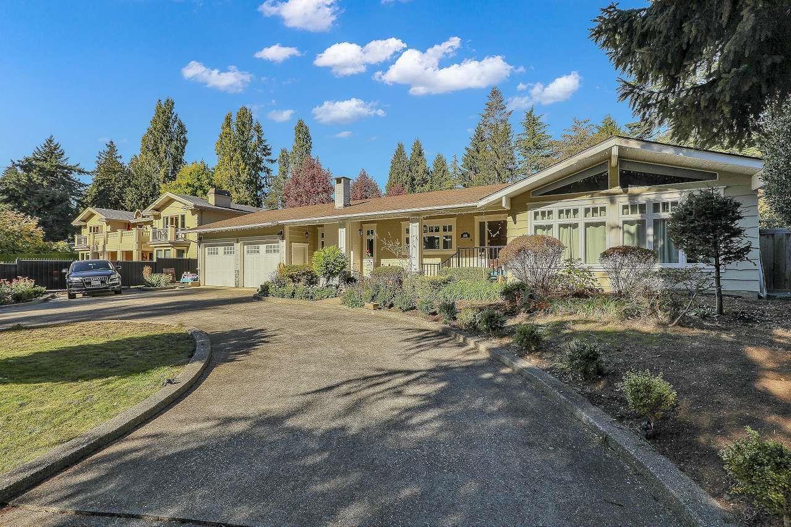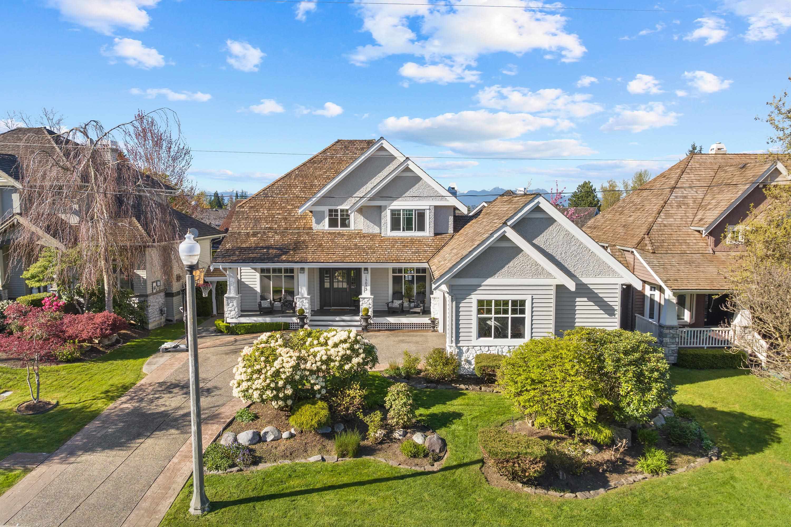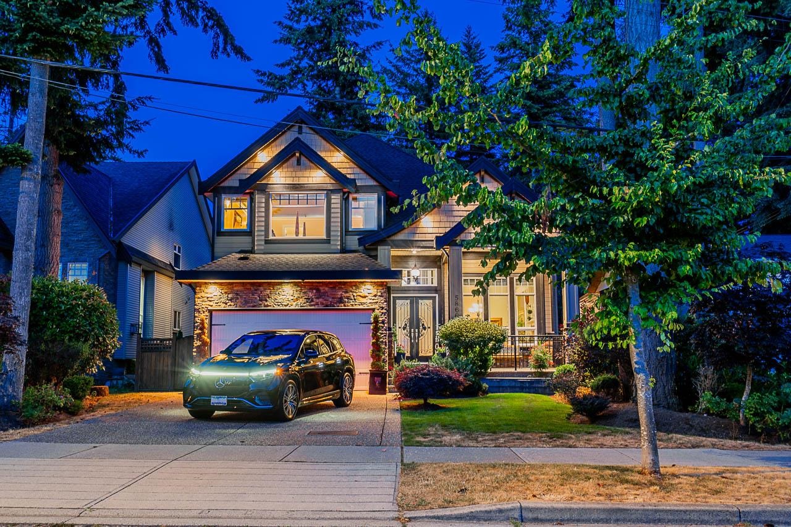- Houseful
- BC
- Surrey
- Elgin - Chantrell
- 130 Street
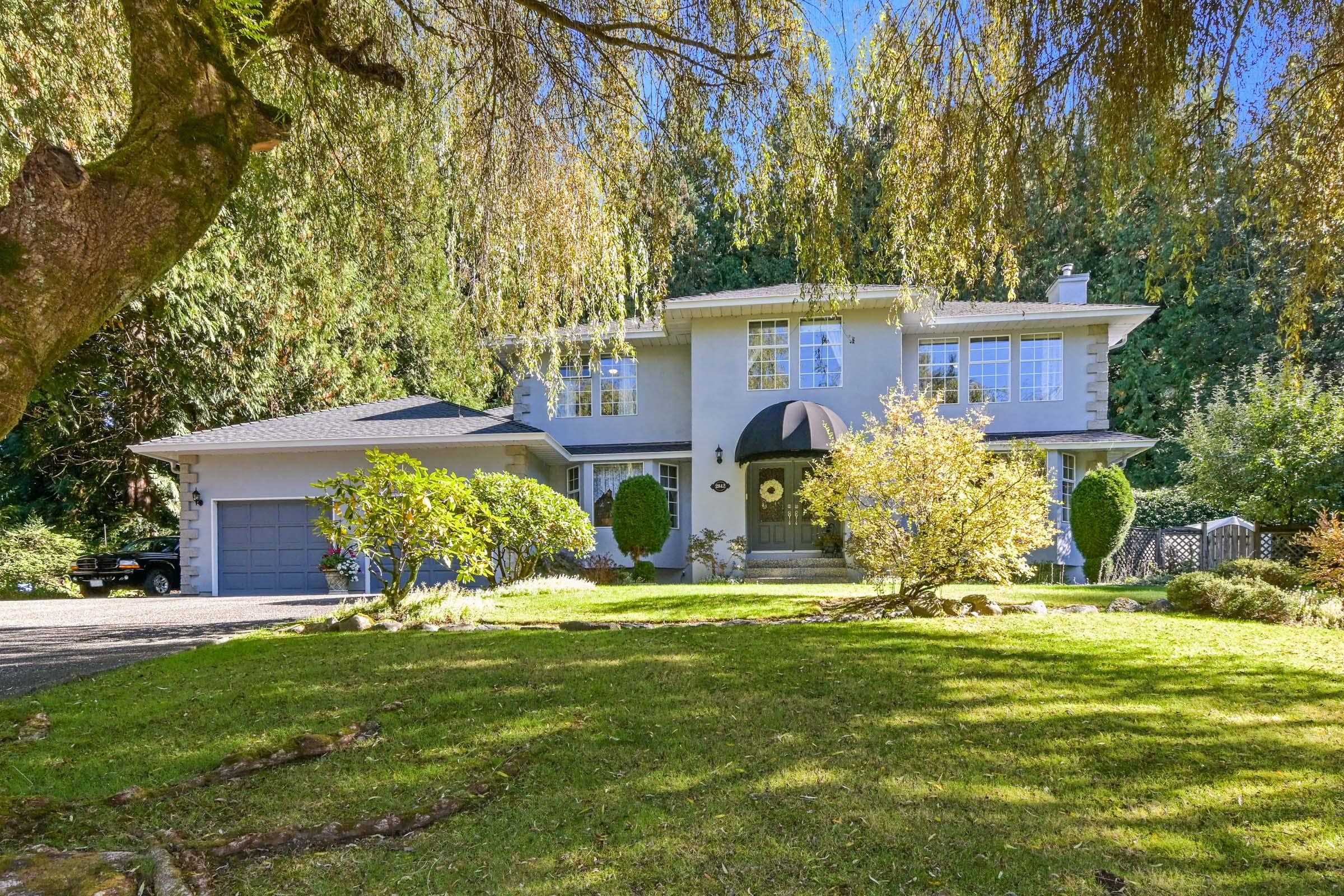
Highlights
Description
- Home value ($/Sqft)$792/Sqft
- Time on Houseful
- Property typeResidential
- Neighbourhood
- Median school Score
- Year built1987
- Mortgage payment
Tucked on a quiet cul-de-sac & backing onto Crescent Park, this beautiful home sits on a 32,476 sqft lot surrounded by mature trees. A 23’x19’ powered shop offers space for hobbies, projects, or storage. The main floor features a formal living & dining room with fireplace, a bright kitchen with antique white cabinets, stainless steel appliances, eat-up island, breakfast nook, & family room. Main level also includes a den/office, powder room, & large laundry. Upstairs, the primary suite boasts sitting area, ensuite, and walk-in closet, plus three bedrooms. Recent updates include a roof replacement in 2018 & updated hot water tank and furnace. Enjoy a fenced backyard with patios, just a short walk or 4 minute drive to Crescent Beach. Schools: Crescent Park Elementary & Elgin Park Secondary.
Home overview
- Heat source Forced air
- Sewer/ septic Public sewer, sanitary sewer
- Construction materials
- Foundation
- Roof
- Fencing Fenced
- # parking spaces 10
- Parking desc
- # full baths 2
- # half baths 1
- # total bathrooms 3.0
- # of above grade bedrooms
- Area Bc
- View No
- Water source Public
- Zoning description R1
- Lot dimensions 32476.0
- Lot size (acres) 0.75
- Basement information None
- Building size 3344.0
- Mls® # R3056383
- Property sub type Single family residence
- Status Active
- Virtual tour
- Tax year 2025
- Bedroom 2.997m X 3.886m
Level: Above - Walk-in closet 1.93m X 3.962m
Level: Above - Bedroom 3.404m X 4.064m
Level: Above - Flex room 3.099m X 4.267m
Level: Above - Bedroom 3.048m X 4.572m
Level: Above - Flex room 3.023m X 4.191m
Level: Above - Primary bedroom 4.242m X 5.436m
Level: Above - Living room 4.242m X 6.198m
Level: Main - Den 2.235m X 4.623m
Level: Main - Foyer 2.159m X 3.861m
Level: Main - Dining room 4.115m X 4.597m
Level: Main - Bedroom 3.581m X 3.683m
Level: Main - Laundry 2.286m X 3.581m
Level: Main - Family room 4.623m X 5.969m
Level: Main - Kitchen 3.683m X 4.039m
Level: Main - Eating area 3.327m X 4.826m
Level: Main
- Listing type identifier Idx

$-7,064
/ Month

