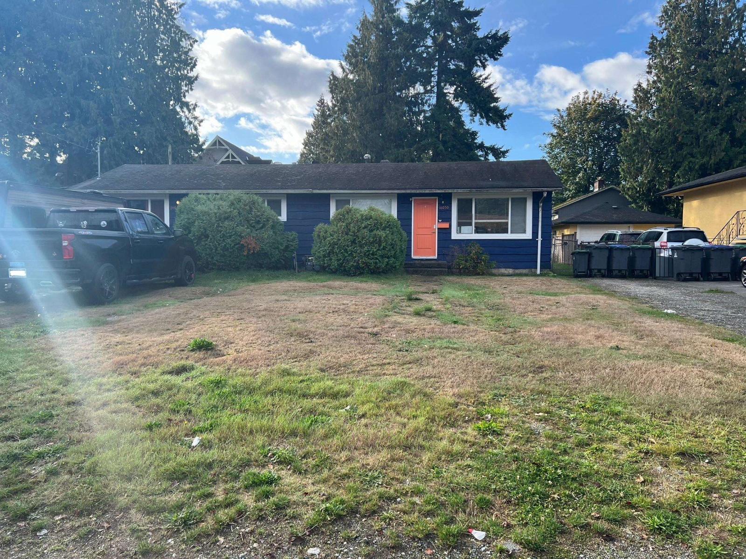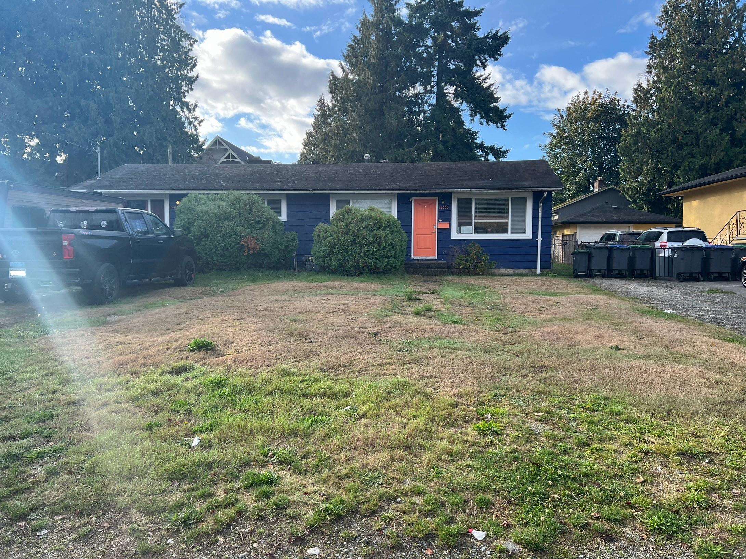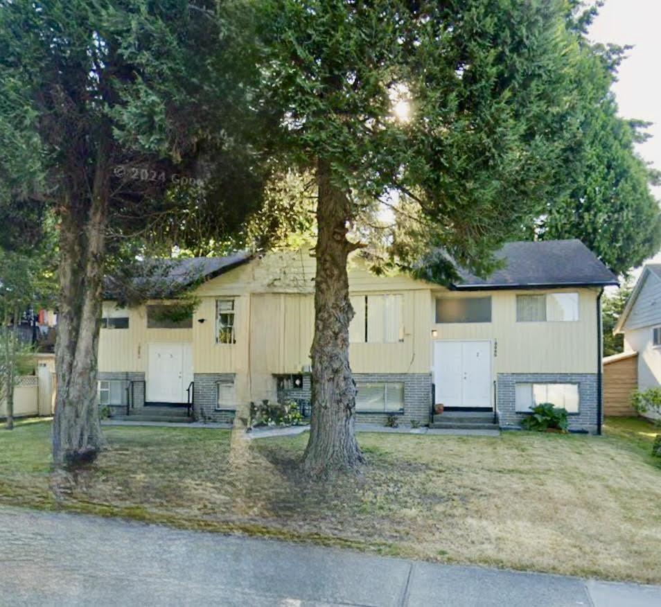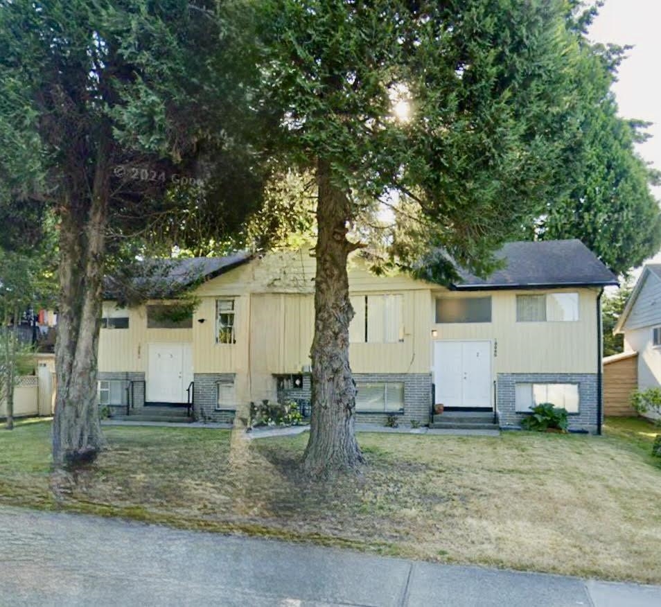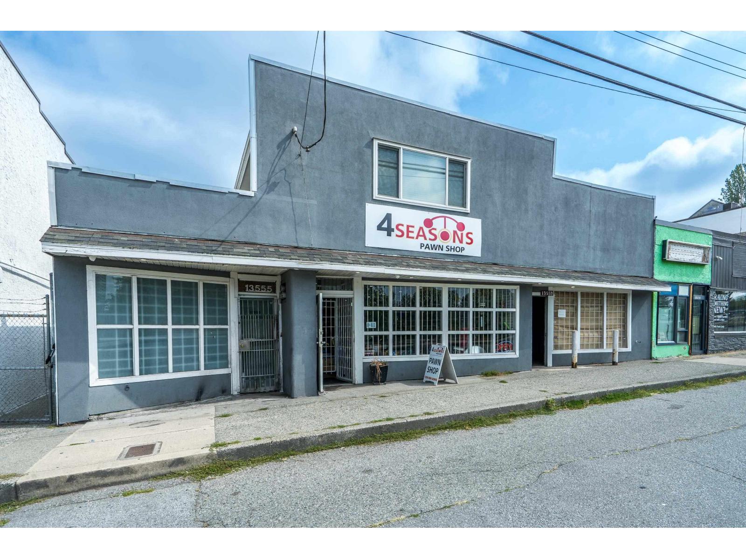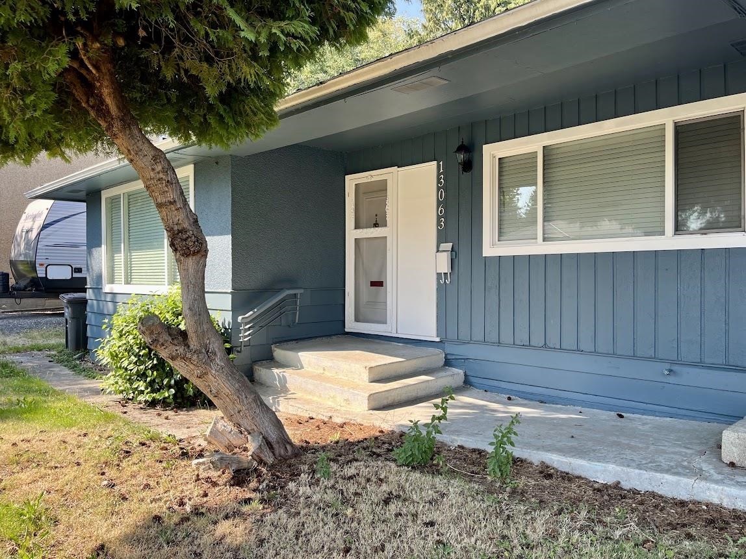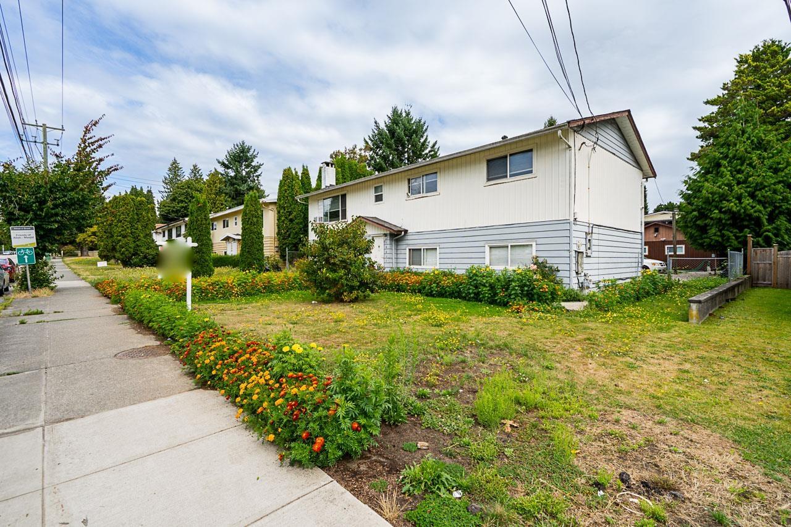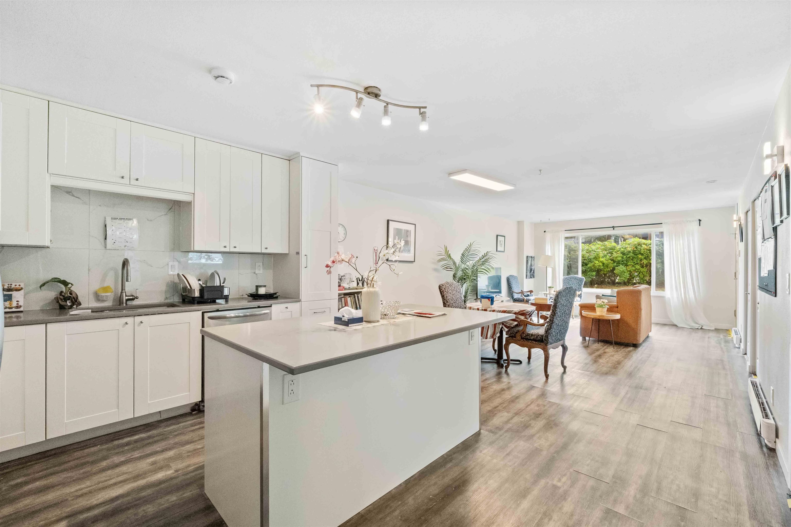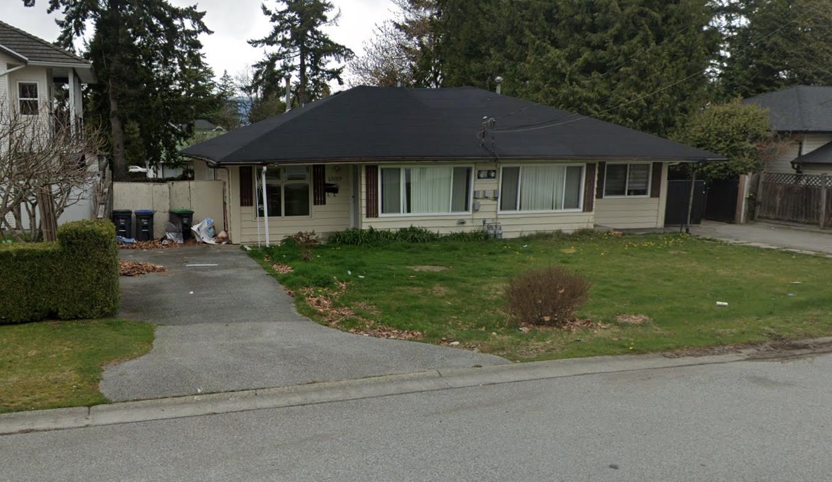
Highlights
Description
- Home value ($/Sqft)$974/Sqft
- Time on Houseful
- Property typeResidential income
- CommunityShopping Nearby
- Median school Score
- Year built1958
- Mortgage payment
Location, location, location! HUGE LOT 74 X 131 -9588 sq ft lot. SIDE-BY-SIDE DUPLEX 2 BEDROOM EACH SIDE IN SURREY CENTRAL, WALK TO BOTH HIGH SCHOOL & ELEMENTARY SCHOOL. RIGHT IN FRONT OF THE PARK. NEW HOT WATER TANK. NEW PAINT, UPDATED BATHROOMS, NEW DOORS, UPDATED ELECTRICAL. WALK TO T&T SUPERMARKET. SKY-TRAIN, SFU, VCC, KWANTLEN UNIVERSITY, NEW CITY HALL, NEW LIBRARY. COME TO SEE WHAT OFFER YOU IN SURREY CENTRAL. HOLD AND REDEVELOP IN THE NEAR FUTURE. Properties within the R3 zone can accommodate 2 to 6 dwelling units. This includes configurations such as duplexes, triplexes, fourplexes, and combinations like a single-family home with secondary and garden suites.
MLS®#R3052565 updated 2 weeks ago.
Houseful checked MLS® for data 2 weeks ago.
Home overview
Amenities / Utilities
- Heat source Forced air, natural gas
- Sewer/ septic Public sewer, sanitary sewer, storm sewer
Exterior
- Construction materials
- Foundation
- Roof
- Fencing Fenced
- Parking desc
Interior
- # full baths 2
- # total bathrooms 2.0
- # of above grade bedrooms
- Appliances Washer/dryer, dishwasher, refrigerator, stove
Location
- Community Shopping nearby
- Area Bc
- Subdivision
- View Yes
- Water source Public
- Zoning description Sfd
Lot/ Land Details
- Lot dimensions 9588.0
Overview
- Lot size (acres) 0.22
- Basement information None
- Building size 1600.0
- Mls® # R3052565
- Property sub type Duplex
- Status Active
- Tax year 2024
Rooms Information
metric
- Primary bedroom 3.048m X 3.505m
Level: Main - Bedroom 2.438m X 2.896m
Level: Main - Kitchen 3.353m X 4.724m
Level: Main - Kitchen 3.353m X 4.724m
Level: Main - Living room 3.505m X 5.639m
Level: Main - Bedroom 2.438m X 2.896m
Level: Main - Primary bedroom 3.048m X 3.505m
Level: Main - Living room 3.505m X 5.639m
Level: Main
SOA_HOUSEKEEPING_ATTRS
- Listing type identifier Idx

Lock your rate with RBC pre-approval
Mortgage rate is for illustrative purposes only. Please check RBC.com/mortgages for the current mortgage rates
$-4,157
/ Month25 Years fixed, 20% down payment, % interest
$
$
$
%
$
%

Schedule a viewing
No obligation or purchase necessary, cancel at any time
Nearby Homes
Real estate & homes for sale nearby

