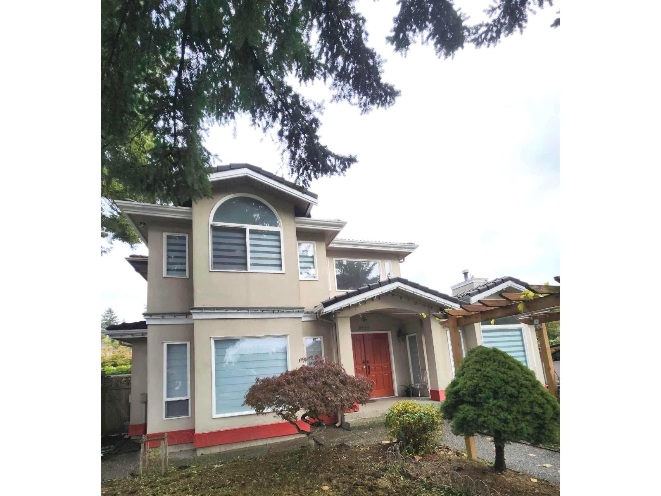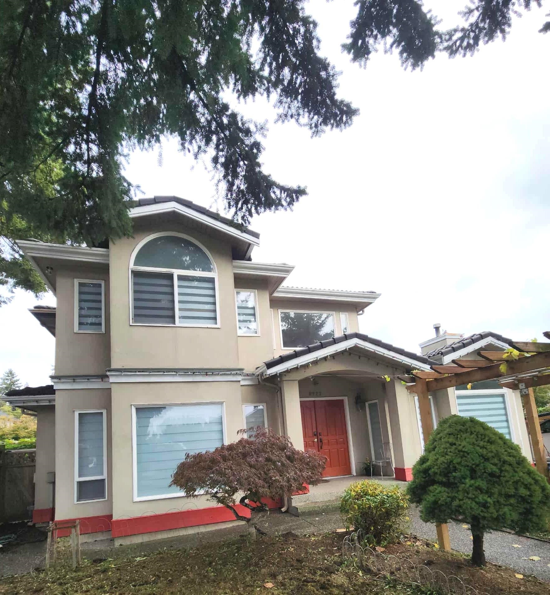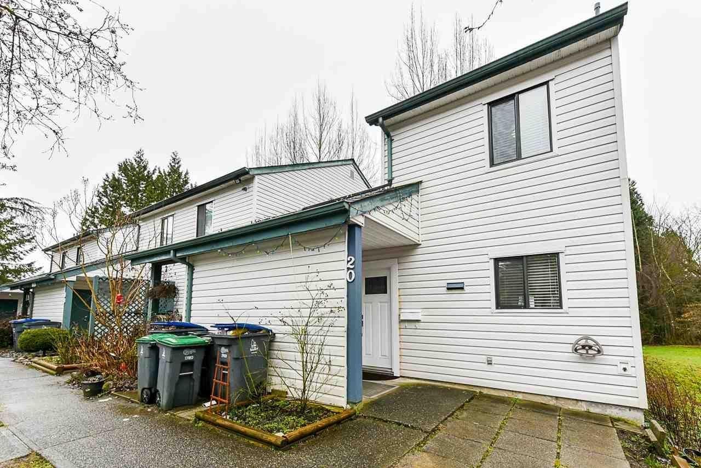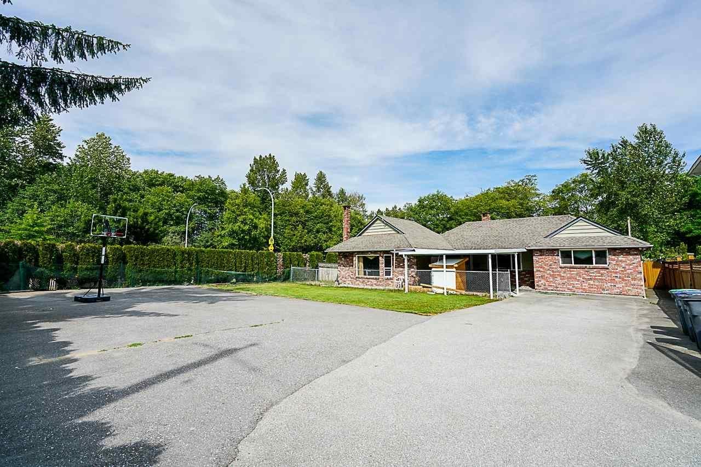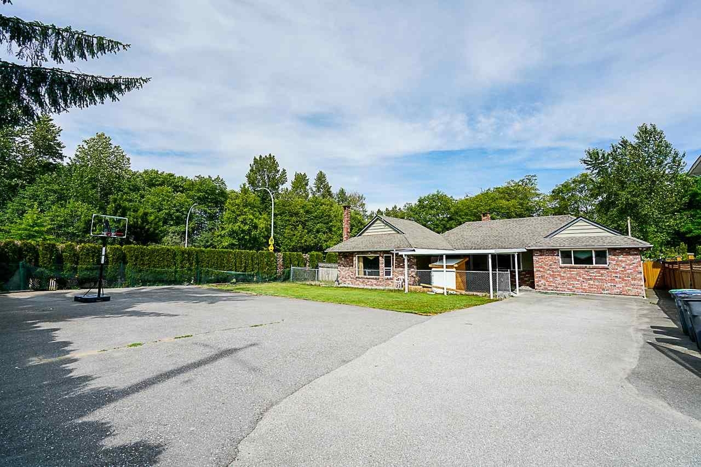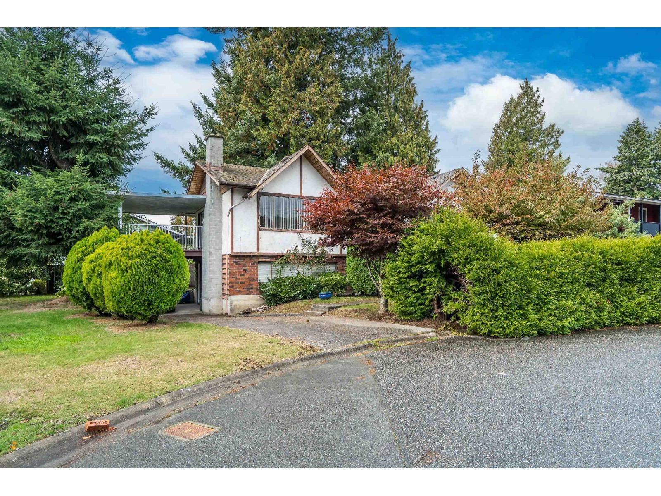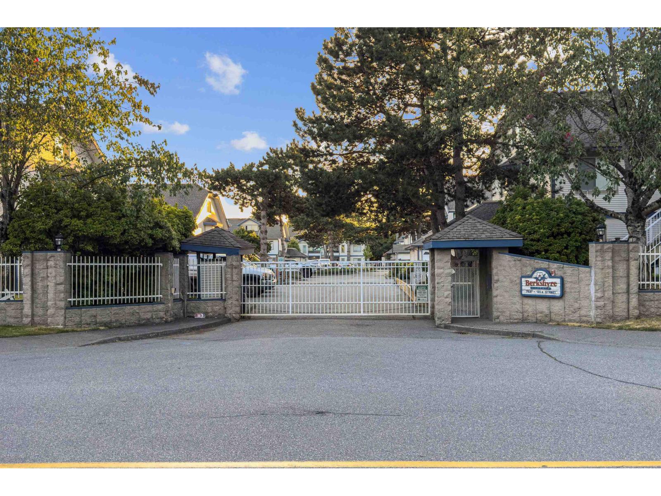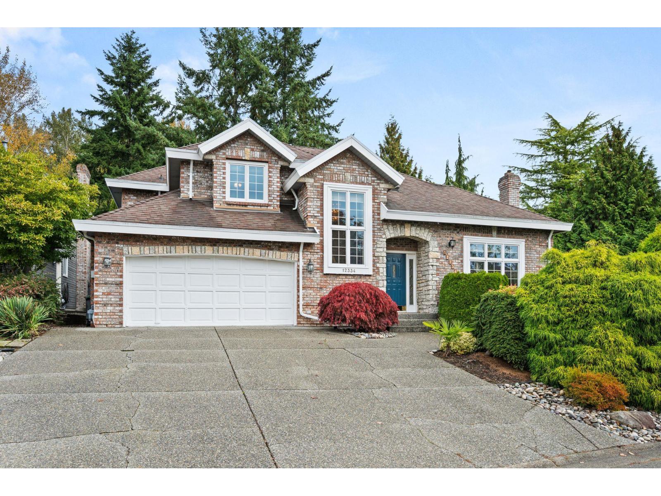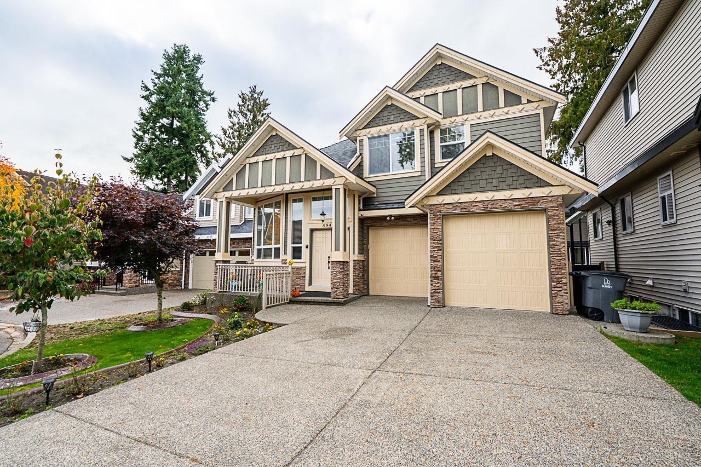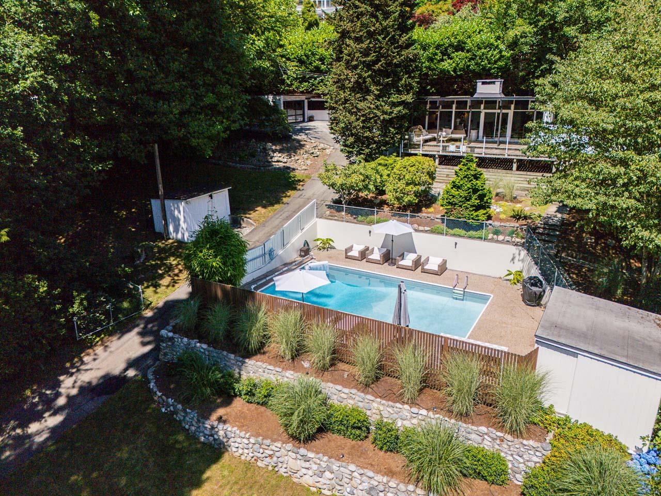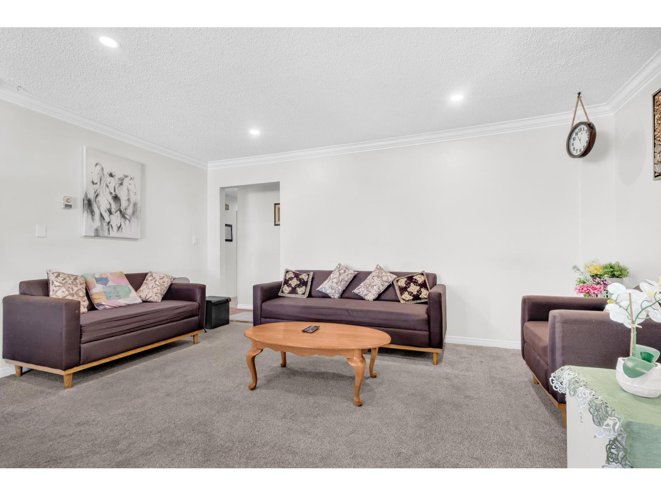Select your Favourite features
- Houseful
- BC
- Surrey
- West Newton - Highway 10
- 130a Street
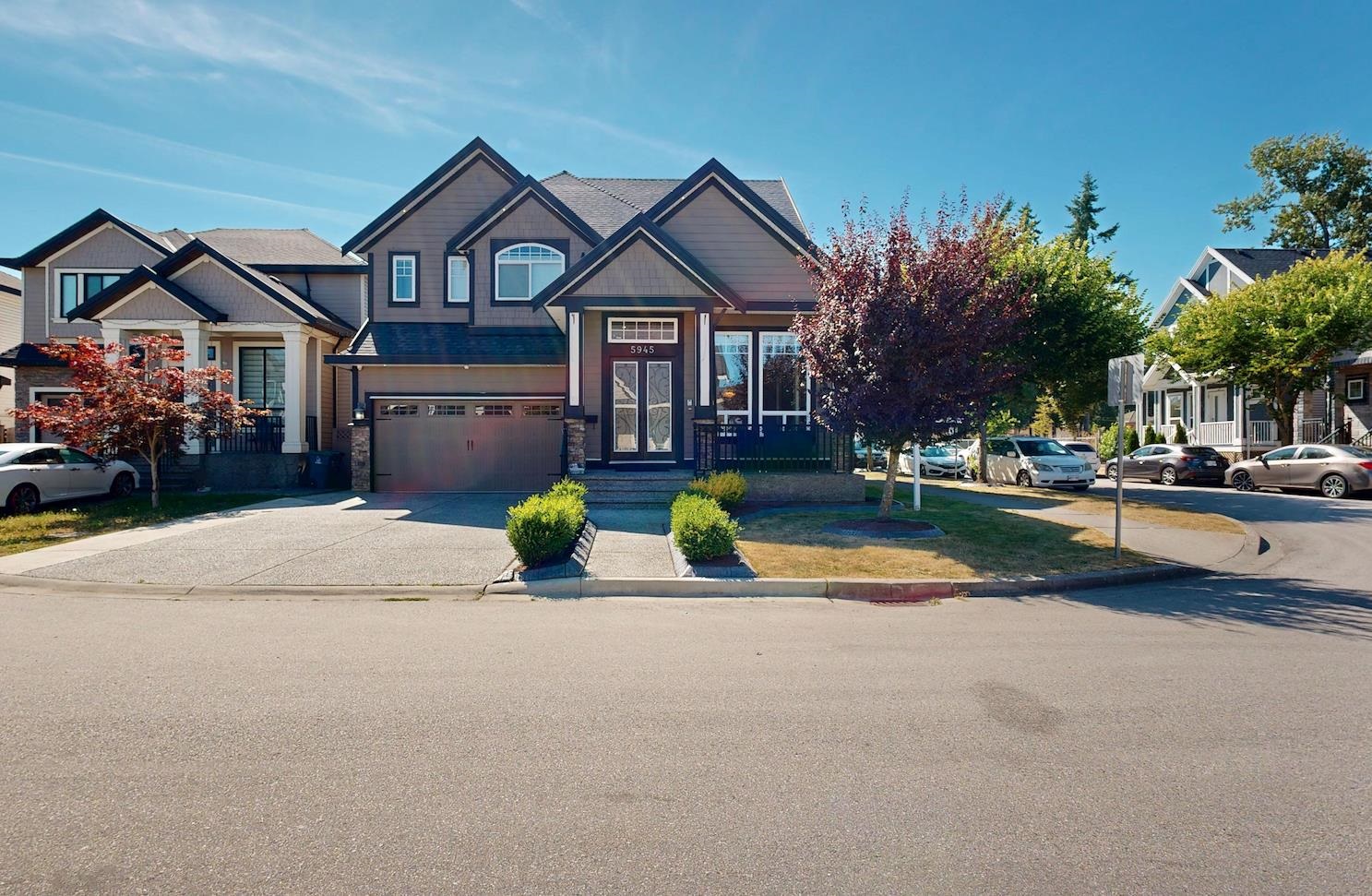
130a Street
For Sale
46 Days
$1,688,000 $30K
$1,658,000
6 beds
6 baths
4,055 Sqft
130a Street
For Sale
46 Days
$1,688,000 $30K
$1,658,000
6 beds
6 baths
4,055 Sqft
Highlights
Description
- Home value ($/Sqft)$409/Sqft
- Time on Houseful
- Property typeResidential
- Neighbourhood
- Median school Score
- Year built2013
- Mortgage payment
OPEN HOUSE SUN Oct 26 from 2 to 4 pm. Welcome to this custom-built home in prestigious Panorama Ridge! Built in 2013 on a flat 4,050 sq ft corner lot, this 6 bed, 6 bath residence offers 4,055 sq ft of refined living space, including a media room (optional bedroom) and a 2-bedroom legal suite generating $1,900/month. Featuring a gourmet kitchen, spice kitchen, 2 master bedrooms with ensuites, and a covered patio with a large backyard. Central AC and radiant heating throughout. Located just off Hwy 10 with quick access to Hwy 91 & 99--only 20 mins to Vancouver, Burnaby, or New West. Walk to parks, schools, YMCA, and more. Surrounded by multi-million-dollar homes, this is luxury living redefined!
MLS®#R3045502 updated 4 days ago.
Houseful checked MLS® for data 4 days ago.
Home overview
Amenities / Utilities
- Heat source Radiant
- Sewer/ septic Public sewer, sanitary sewer, storm sewer
Exterior
- Construction materials
- Foundation
- Roof
- Fencing Fenced
- # parking spaces 2
- Parking desc
Interior
- # full baths 5
- # half baths 1
- # total bathrooms 6.0
- # of above grade bedrooms
- Appliances Washer/dryer, dishwasher, refrigerator, stove
Location
- Area Bc
- Subdivision
- Water source Public
- Zoning description Sfd
Lot/ Land Details
- Lot dimensions 4041.0
Overview
- Lot size (acres) 0.09
- Basement information Finished, exterior entry
- Building size 4055.0
- Mls® # R3045502
- Property sub type Single family residence
- Status Active
- Virtual tour
- Tax year 2025
Rooms Information
metric
- Primary bedroom 4.242m X 5.613m
Level: Above - Bedroom 4.242m X 4.166m
Level: Above - Bedroom 3.785m X 4.597m
Level: Above - Bedroom 4.47m X 3.937m
Level: Above - Walk-in closet 2.769m X 1.549m
Level: Above - Bar room 1.803m X 1.626m
Level: Basement - Bedroom 4.089m X 3.912m
Level: Basement - Bedroom 3.581m X 3.556m
Level: Basement - Media room 4.394m X 6.375m
Level: Basement - Utility 2.743m X 0.94m
Level: Basement - Kitchen 4.242m X 3.302m
Level: Basement - Walk-in closet 1.549m X 1.067m
Level: Basement - Family room 4.166m X 5.563m
Level: Main - Kitchen 4.089m X 3.226m
Level: Main - Dining room 2.667m X 5.004m
Level: Main - Living room 3.886m X 5.74m
Level: Main - Wok kitchen 1.626m X 2.515m
Level: Main - Eating area 4.318m X 3.81m
Level: Main - Patio 3.962m X 5.918m
Level: Main
SOA_HOUSEKEEPING_ATTRS
- Listing type identifier Idx

Lock your rate with RBC pre-approval
Mortgage rate is for illustrative purposes only. Please check RBC.com/mortgages for the current mortgage rates
$-4,421
/ Month25 Years fixed, 20% down payment, % interest
$
$
$
%
$
%

Schedule a viewing
No obligation or purchase necessary, cancel at any time
Nearby Homes
Real estate & homes for sale nearby

