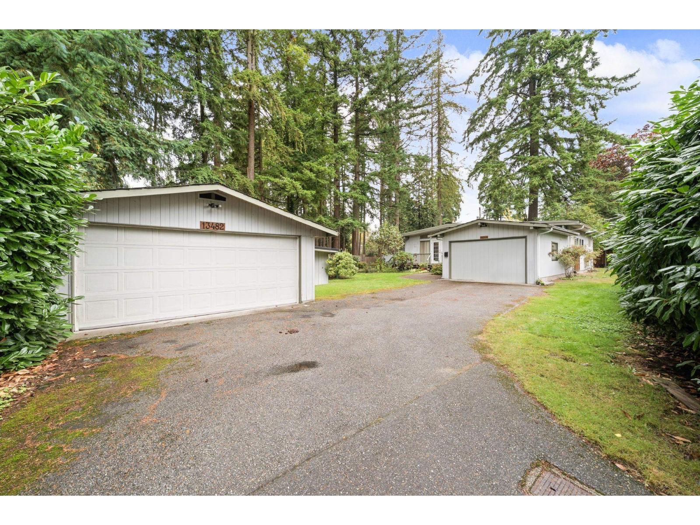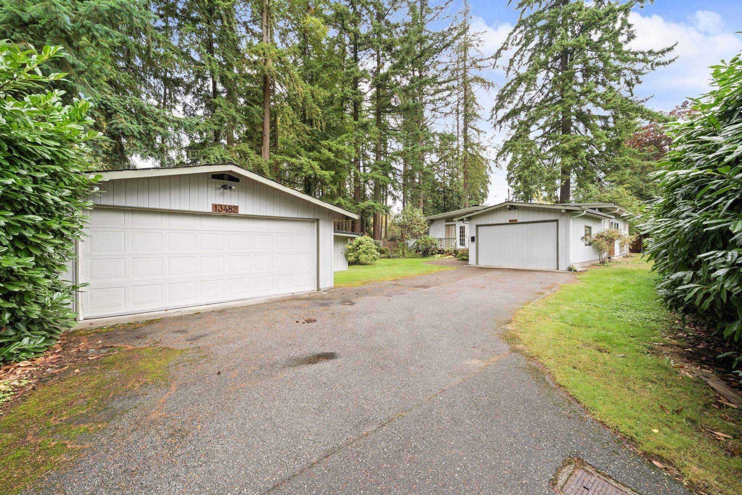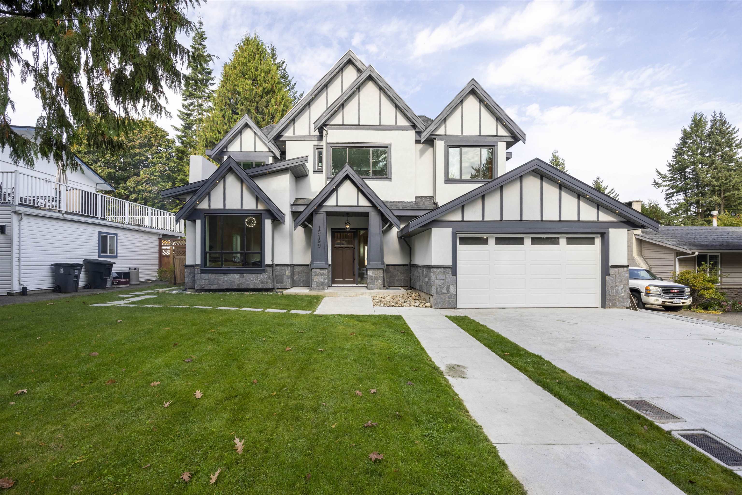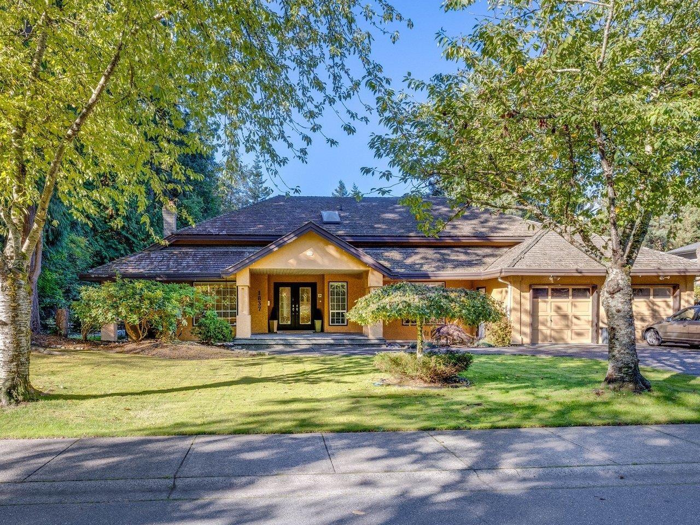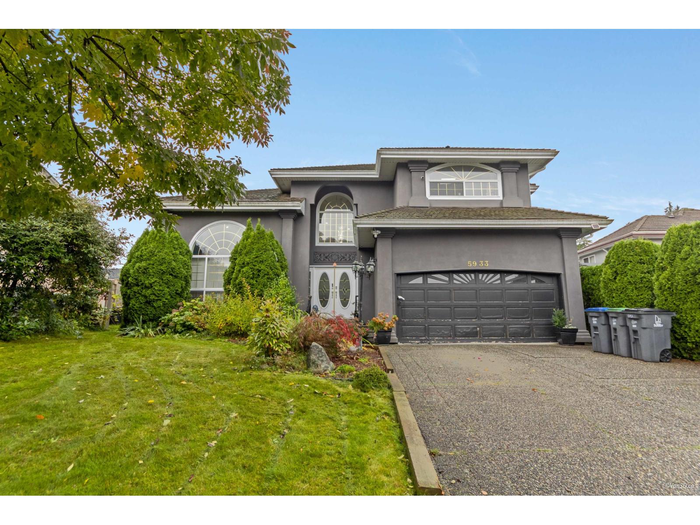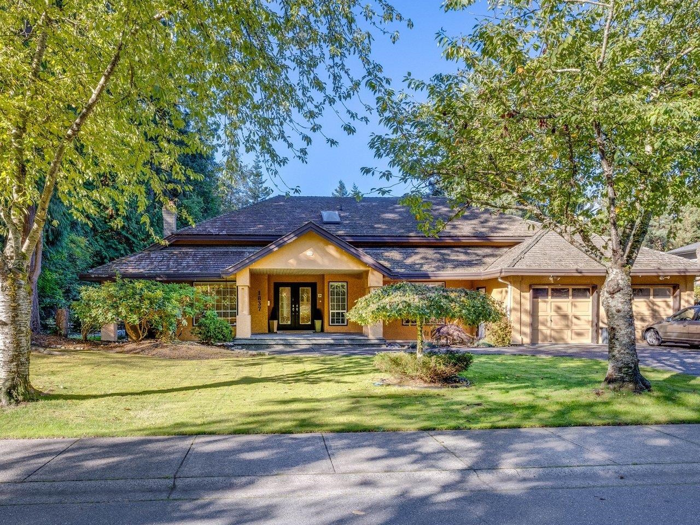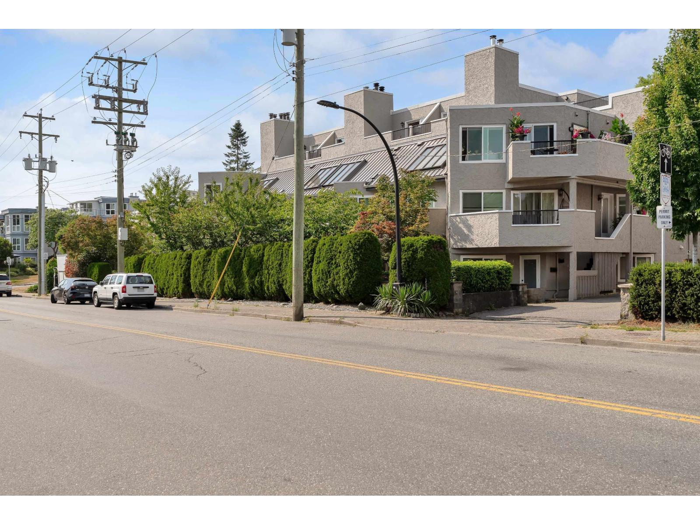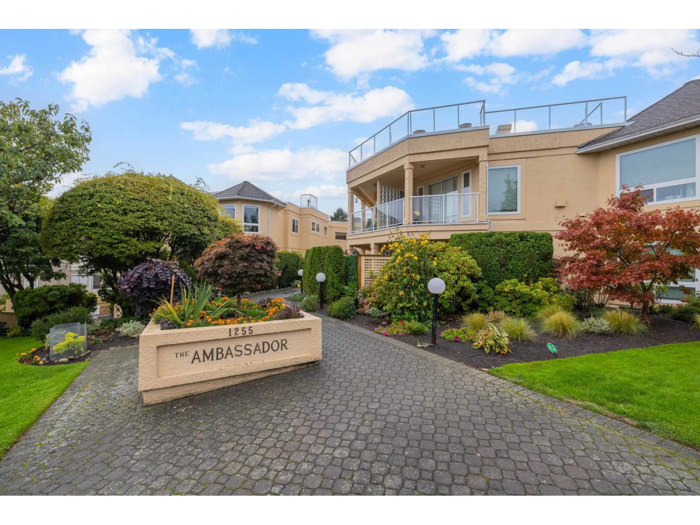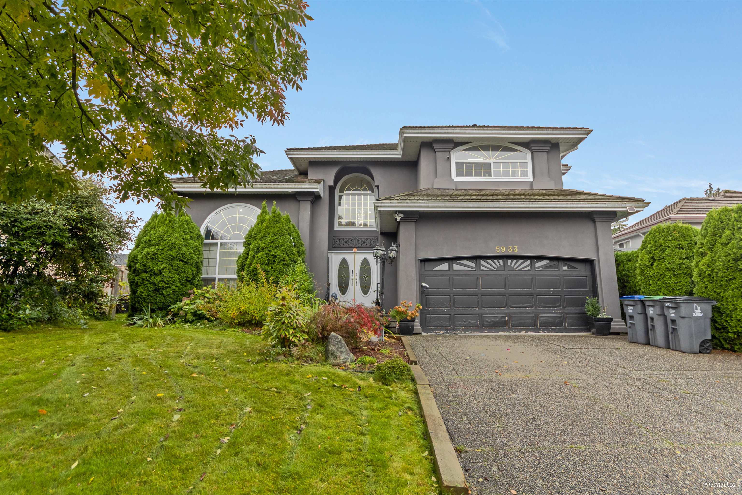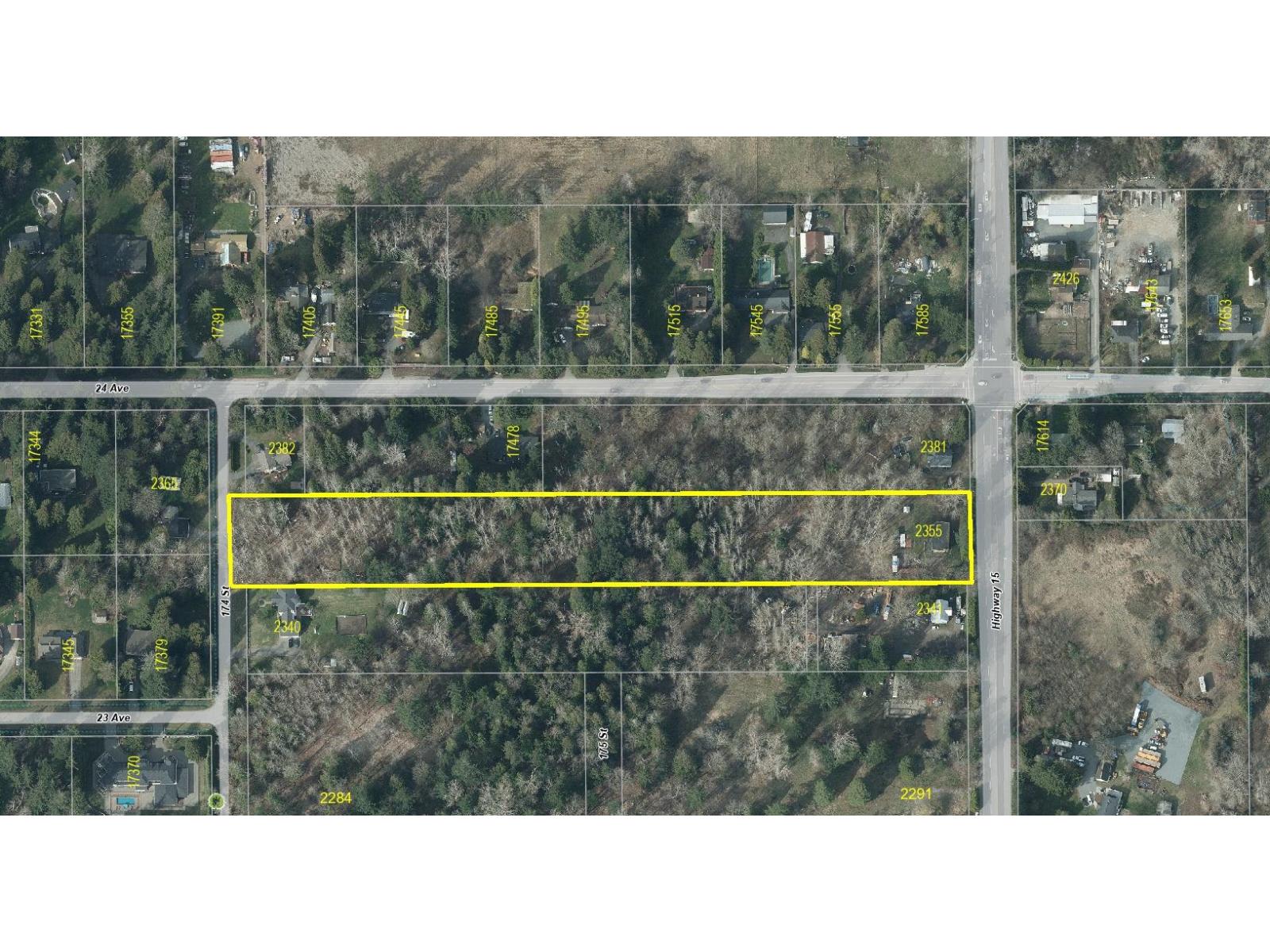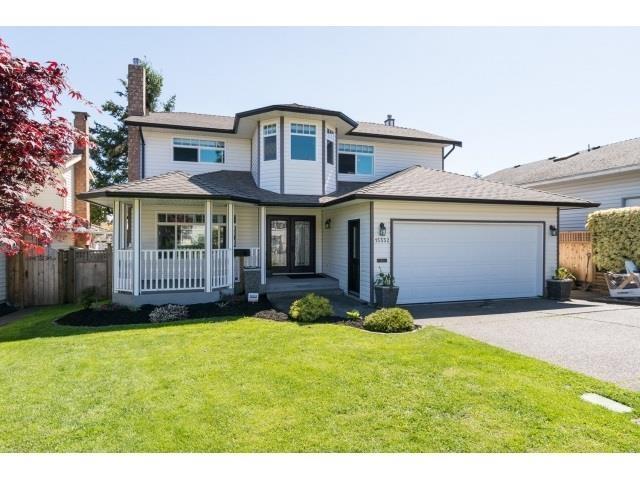- Houseful
- BC
- Surrey
- Elgin - Chantrell
- 130a Street
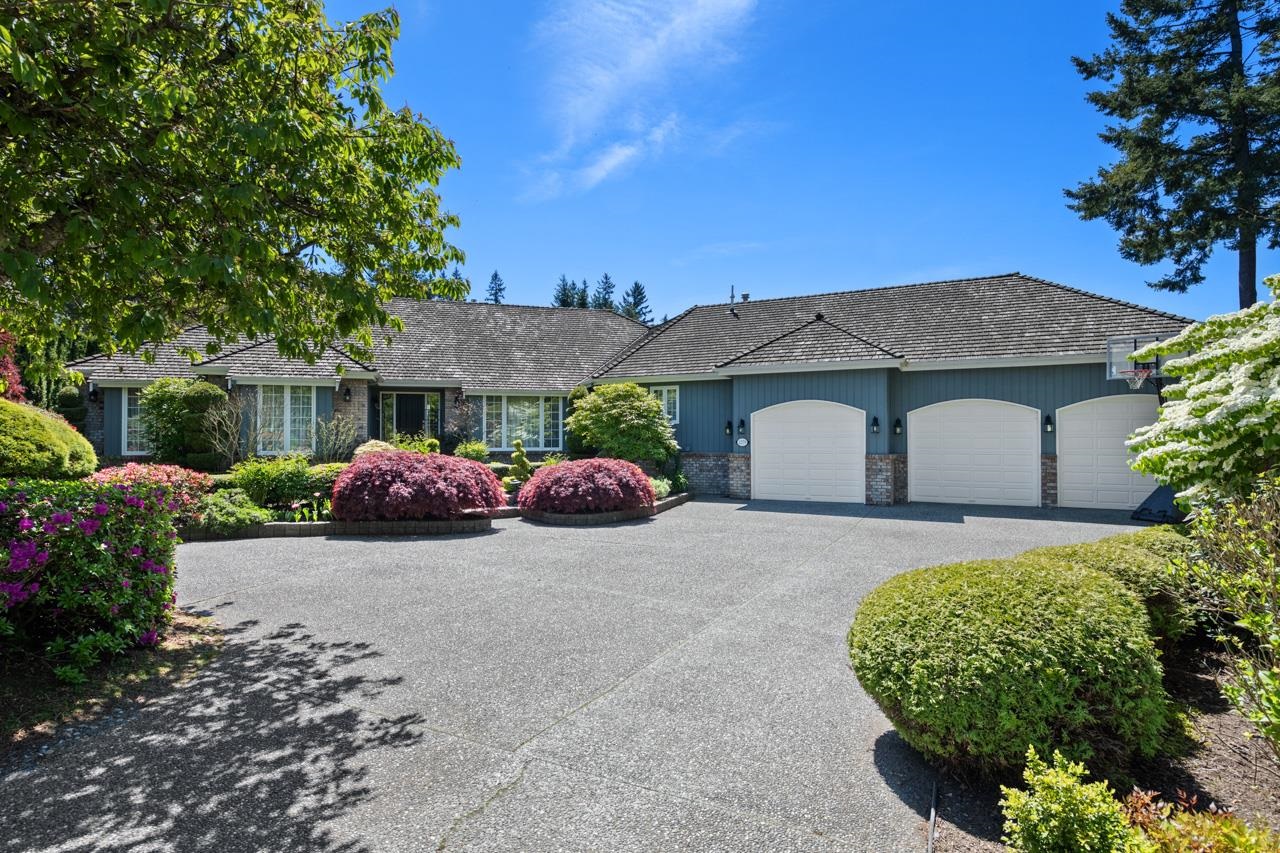
Highlights
Description
- Home value ($/Sqft)$687/Sqft
- Time on Houseful
- Property typeResidential
- StyleRancher/bungalow w/loft
- Neighbourhood
- CommunityShopping Nearby
- Median school Score
- Year built1989
- Mortgage payment
Sprawling 3,274 SF rancher on completely private 14,810 SF South/West exposed fully fenced manicured hedged property. Circle driveway, triple garages. Quiet, peaceful cul-de-sac. Three large bedrooms/three full bath. Hardwood floors, primary suite on main. Kitchen features: Prof Wolf n/gas range, venting & wall oven. Full size Sub-Zero wine fridge, fridge and freezer plus fridge drawers integrated into the custom kitchen cabinets. Massive island with thick granite surfaces. Formal dining, living room and family room. Three natural gas fireplaces, ample storage options. Irrigation front & back, greenhouse, retractable awnings. School Catchments: Crescent Park Elementary & Elgin Park Secondary. New roof, hot water tank & H/e furnace. Seller wants a December 1 Completion-Possession.
Home overview
- Heat source Forced air, natural gas
- Sewer/ septic Public sewer, sanitary sewer, storm sewer
- Construction materials
- Foundation
- Roof
- Fencing Fenced
- # parking spaces 6
- Parking desc
- # full baths 3
- # total bathrooms 3.0
- # of above grade bedrooms
- Appliances Washer/dryer, dishwasher, refrigerator, stove
- Community Shopping nearby
- Area Bc
- Subdivision
- View No
- Water source Public
- Zoning description R2
- Lot dimensions 14810.0
- Lot size (acres) 0.34
- Basement information Crawl space
- Building size 3274.0
- Mls® # R3048681
- Property sub type Single family residence
- Status Active
- Virtual tour
- Tax year 2024
- Hobby room 4.826m X 4.978m
Level: Above - Primary bedroom 5.69m X 7.518m
Level: Main - Family room 4.293m X 4.851m
Level: Main - Bedroom 3.353m X 4.115m
Level: Main - Eating area 3.556m X 3.785m
Level: Main - Kitchen 3.734m X 3.912m
Level: Main - Foyer 2.311m X 4.394m
Level: Main - Laundry 1.651m X 2.108m
Level: Main - Living room 4.547m X 5.766m
Level: Main - Bedroom 3.251m X 4.547m
Level: Main - Walk-in closet 1.803m X 3.531m
Level: Main
- Listing type identifier Idx

$-5,997
/ Month

