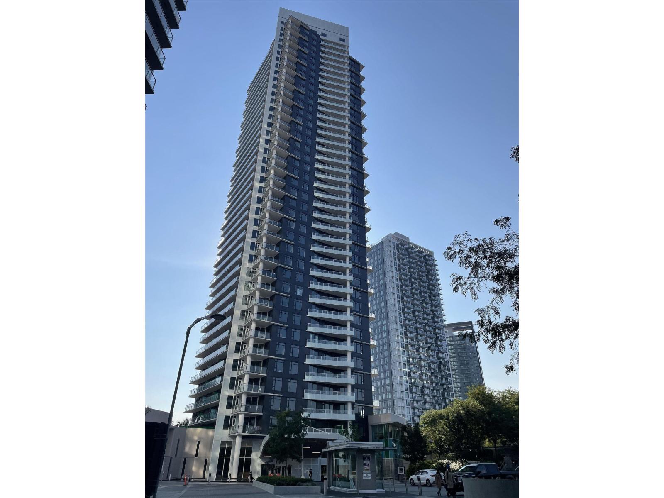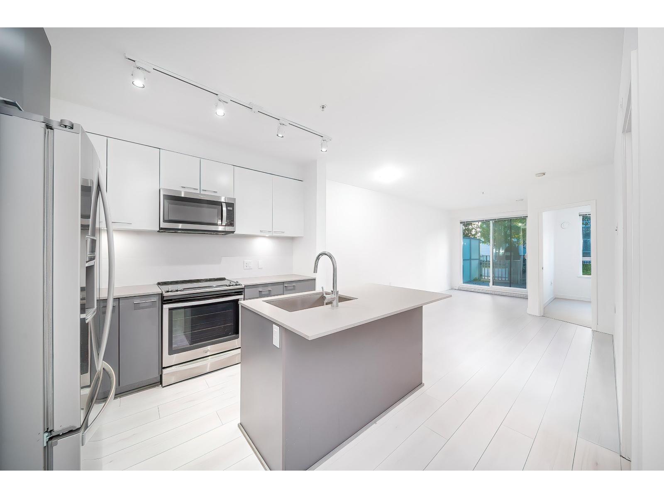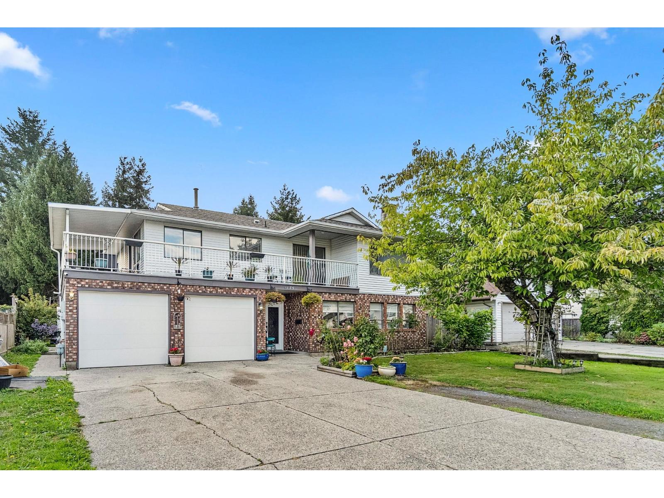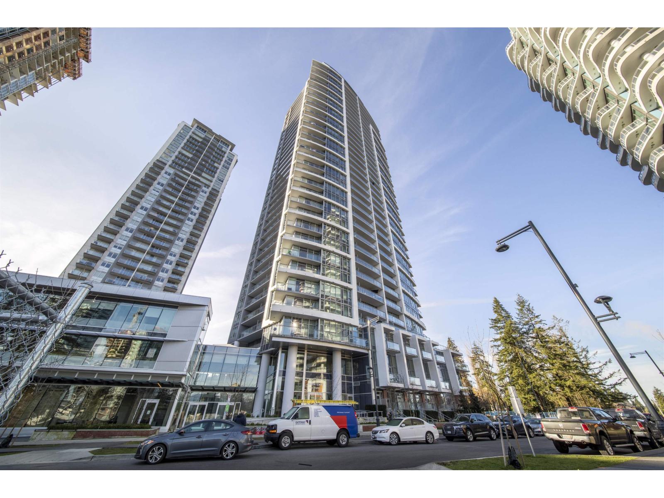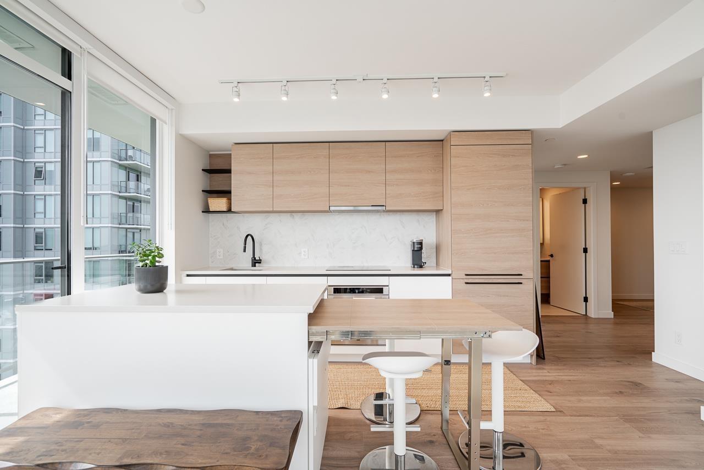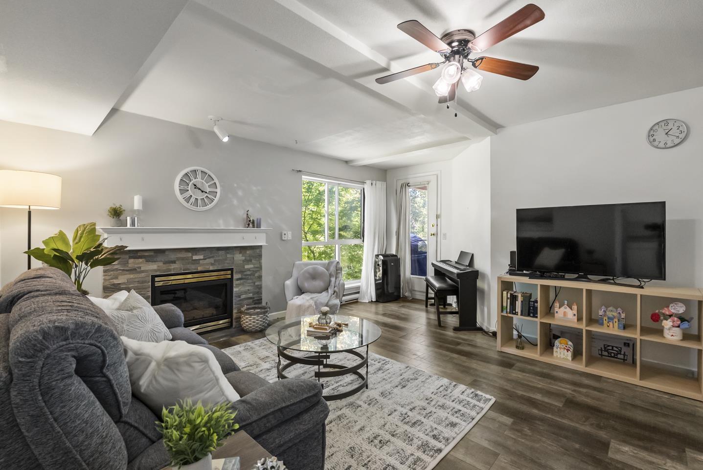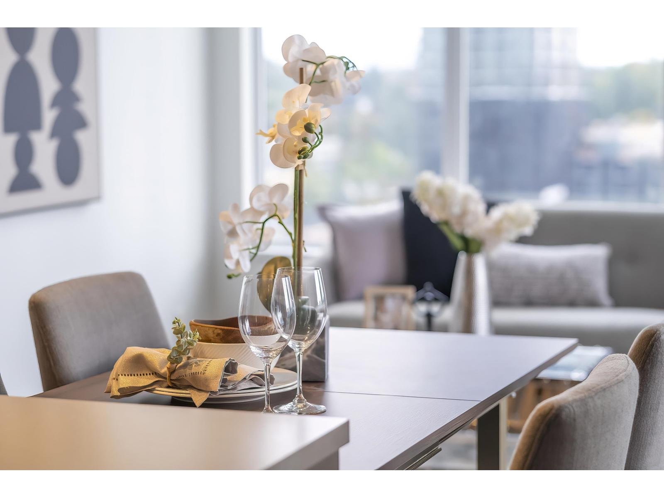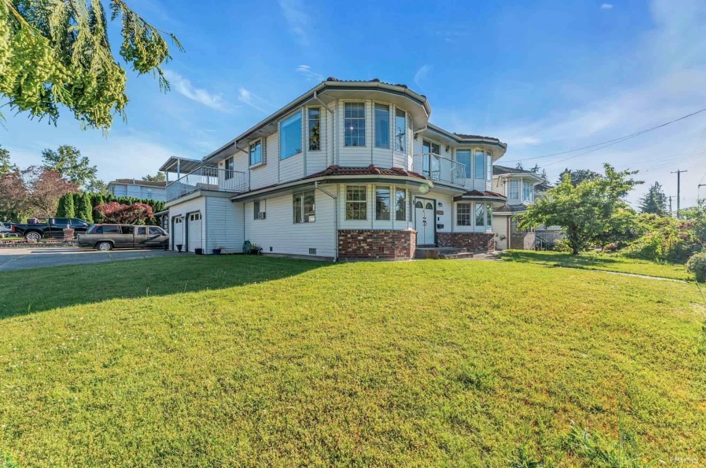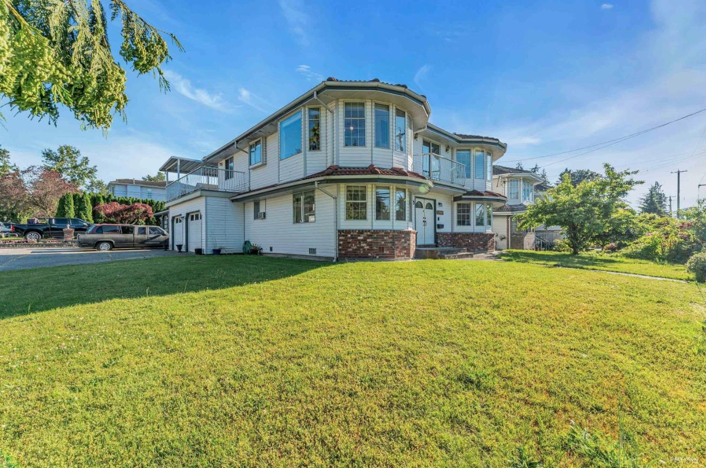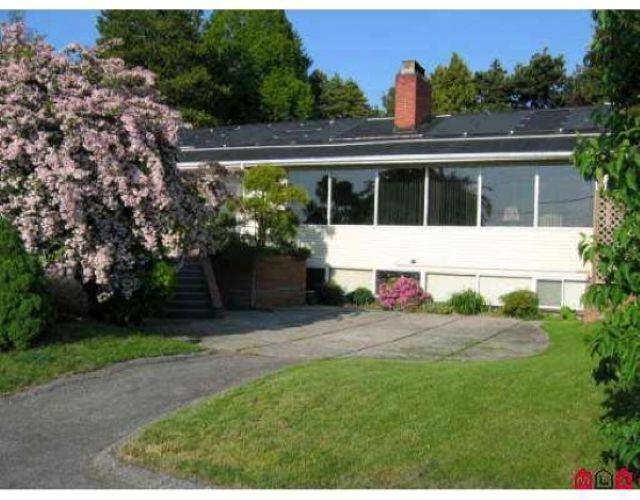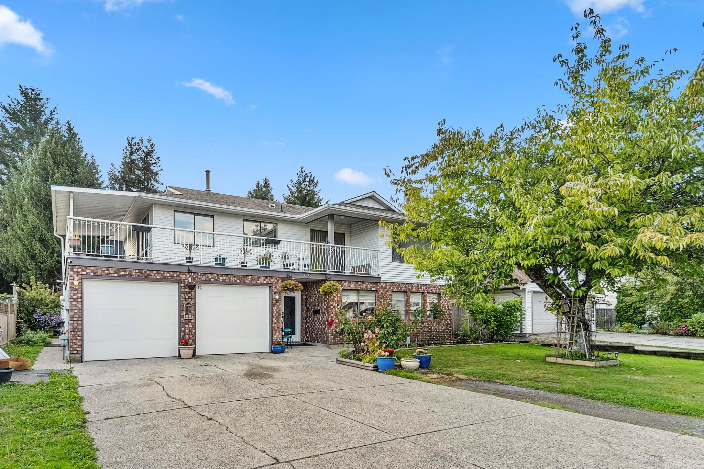
Highlights
Description
- Home value ($/Sqft)$555/Sqft
- Time on Houseful
- Property typeResidential
- StyleBasement entry
- Median school Score
- Year built1983
- Mortgage payment
Cedar Hills ! Spacious basement home featuring 5 Bedrooms & 3 baths rooms . This home has a great layout ! The above ground two bedrooms basement suite is bright and spacious . It would be ideal for your parents or extended family. Upstairs has a functional/ traditional floor plan enhanced by generous size rooms and ensuite in Primary bedroom.Off the kitchen enjoy the covered wrap around sundeck which can be used all year around. Ton's of parking on the driveway plus the added bonus of a double garage excellent for storage also. This home sits on western exposed fully fenced lot that is approx. 7400 square feet .Added bonus roof was replaced 5 years ago furnace & water tank approx.2 years ago.The new R3 zoning provides different opportunities.Great location walk to all amenities !
Home overview
- Heat source Forced air, natural gas
- Sewer/ septic Public sewer, sanitary sewer, storm sewer
- Construction materials
- Foundation
- Roof
- Fencing Fenced
- # parking spaces 8
- Parking desc
- # full baths 3
- # total bathrooms 3.0
- # of above grade bedrooms
- Appliances Washer/dryer, dishwasher, refrigerator, stove
- Area Bc
- View No
- Water source Public
- Zoning description Sfd
- Lot dimensions 7397.0
- Lot size (acres) 0.17
- Basement information Finished
- Building size 2523.0
- Mls® # R3052188
- Property sub type Single family residence
- Status Active
- Tax year 2024
- Foyer 4.013m X 3.15m
- Kitchen 2.972m X 3.912m
- Living room 4.724m X 6.325m
- Eating area 2.565m X 3.912m
- Bedroom 3.404m X 3.327m
- Bedroom 3.327m X 2.819m
- Bedroom 4.42m X 2.718m
Level: Main - Dining room 2.87m X 3.099m
Level: Main - Primary bedroom 3.658m X 4.369m
Level: Main - Eating area 3.327m X 2.388m
Level: Main - Kitchen 2.921m X 4.089m
Level: Main - Living room 4.14m X 5.842m
Level: Main - Bedroom 2.794m X 3.353m
Level: Main
- Listing type identifier Idx

$-3,733
/ Month

