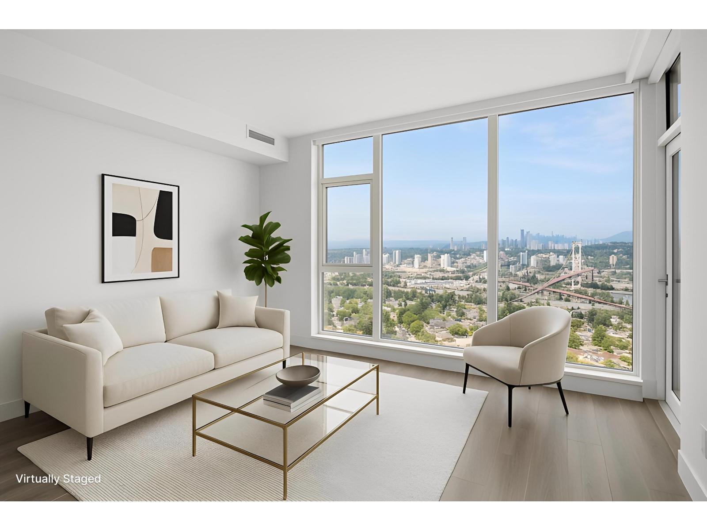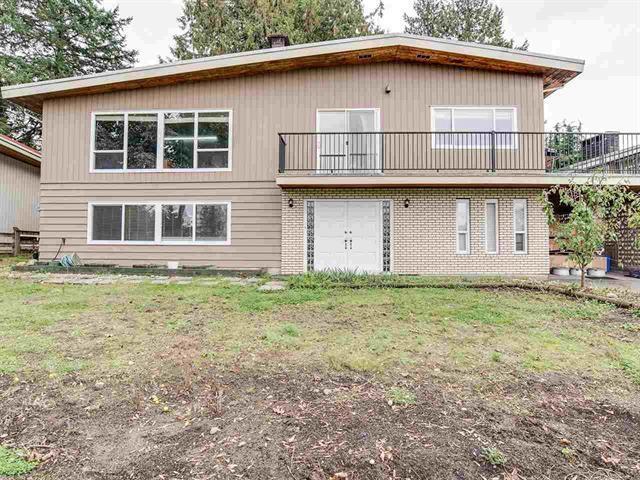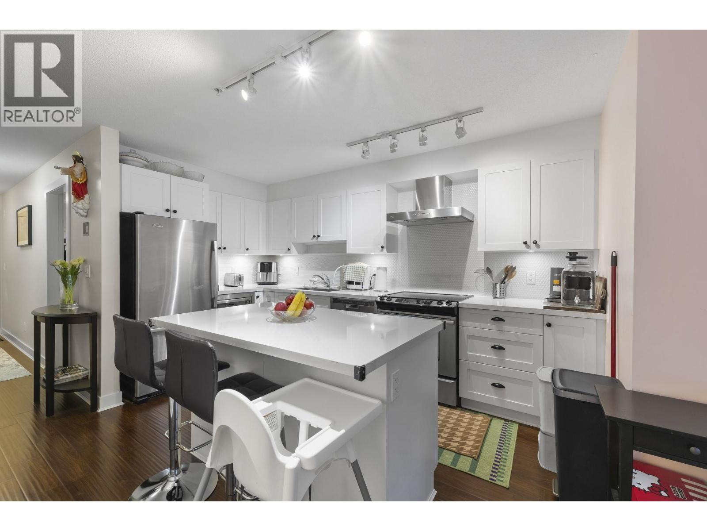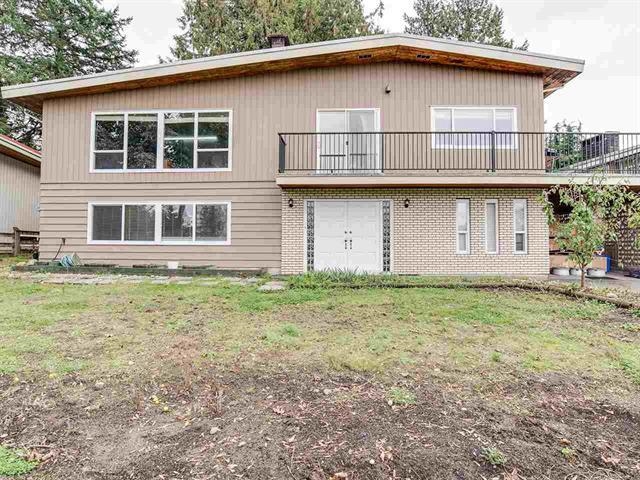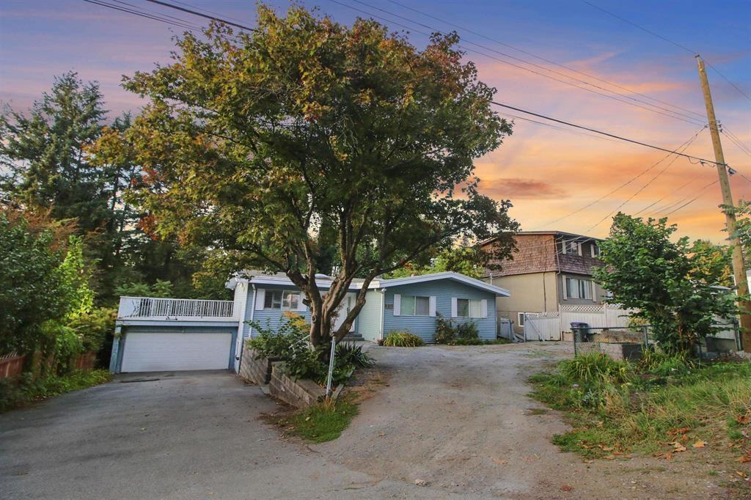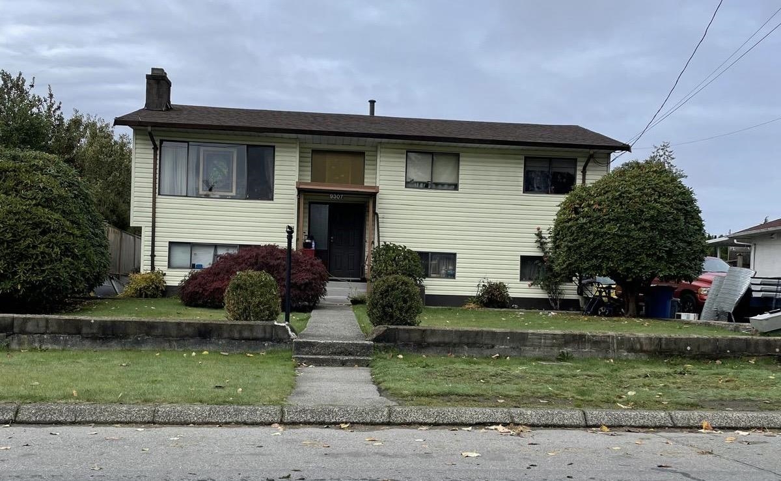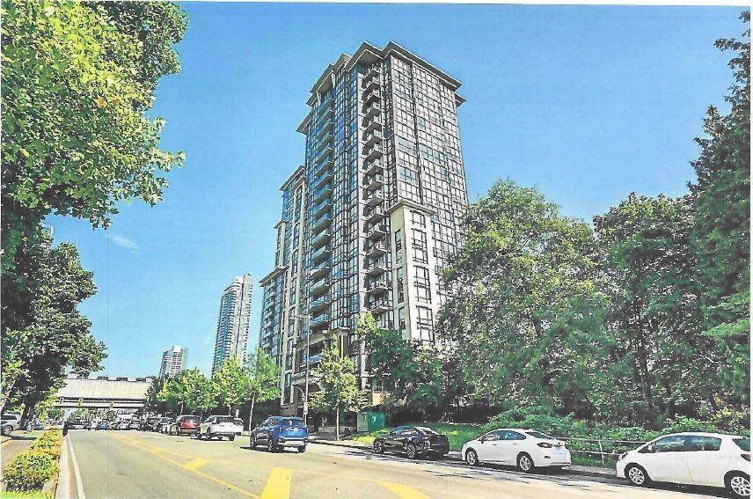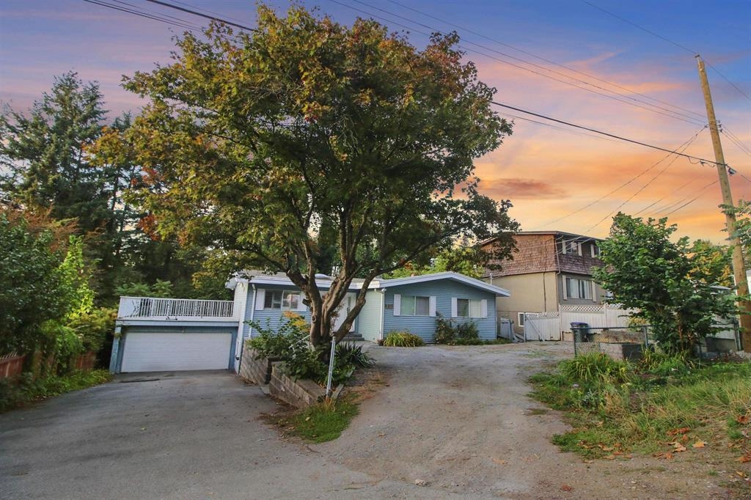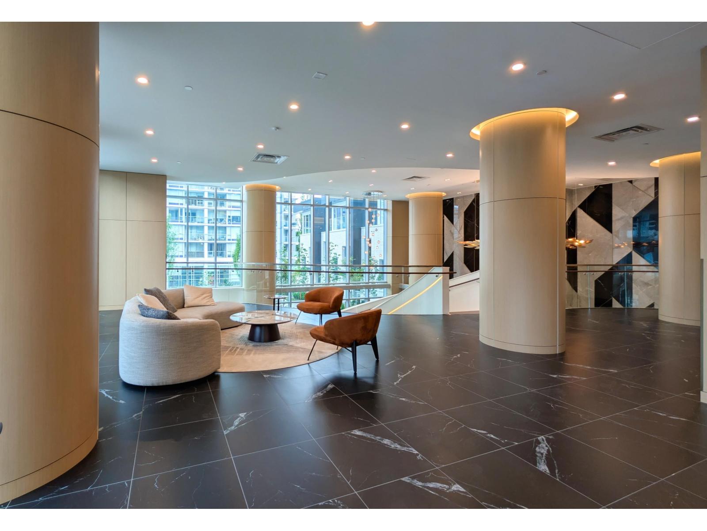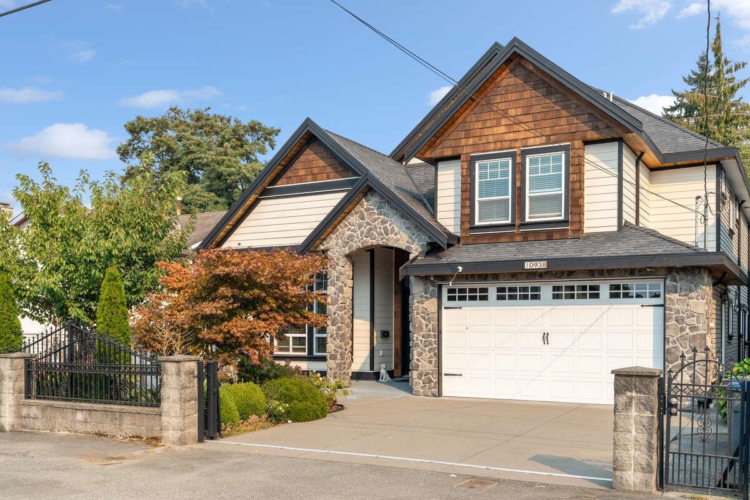
131a Street
131a Street
Highlights
Description
- Home value ($/Sqft)$557/Sqft
- Time on Houseful
- Property typeResidential
- Median school Score
- Year built2012
- Mortgage payment
For more information, click the Brochure button. Welcome to 10938 131A Street in Surrey. This well-kept 7-bedroom, 5-bathroom home offers 3,645 sqft of finished space on a 6,396 sq ft lot. Built in 2012, it features bright interiors with 9 ft ceilings, durable laminated hardwood flooring, and three kitchens for added flexibility. A 2-bedroom, 1-bathroom suite provides excellent rental potential or space for extended family. The property includes a 398 sq ft double garage, 376 sq ft balcony, and 205 sq ft covered patio. Located in a quiet, family-friendly neighborhood just 750 m from Gateway SkyTrain, 2 km from Surrey Central, and 2 km from SFU Surrey Campus, this move-in ready home is ideal for large families or investors seeking convenience and versatility close to transit, schools, and
Home overview
- Heat source Natural gas
- Sewer/ septic Public sewer
- Construction materials
- Foundation
- Roof
- Fencing Fenced
- Parking desc
- # full baths 5
- # total bathrooms 5.0
- # of above grade bedrooms
- Appliances Washer/dryer, dishwasher, refrigerator, stove, freezer, microwave
- Area Bc
- Water source Public
- Zoning description R3
- Lot dimensions 6396.0
- Lot size (acres) 0.15
- Basement information None
- Building size 3050.0
- Mls® # R3047529
- Property sub type Single family residence
- Status Active
- Virtual tour
- Tax year 2025
- Bedroom 3.353m X 3.658m
Level: Above - Primary bedroom 4.267m X 3.962m
Level: Above - Bedroom 3.556m X 5.182m
Level: Above - Bedroom 3.708m X 3.708m
Level: Above - Walk-in closet 1.422m X 1.524m
Level: Above - Laundry 0.838m X 2.083m
Level: Above - Bedroom 3.988m X 3.429m
Level: Above - Walk-in closet 1.702m X 2.743m
Level: Above - Family room 4.572m X 4.521m
Level: Main - Bedroom 3.556m X 3.353m
Level: Main - Living room 5.258m X 3.556m
Level: Main - Kitchen 6.96m X 3.607m
Level: Main - Bedroom 3.581m X 3.175m
Level: Main - Utility 2.565m X 0.813m
Level: Main - Living room 8.153m X 6.706m
Level: Main
- Listing type identifier Idx

$-4,533
/ Month



