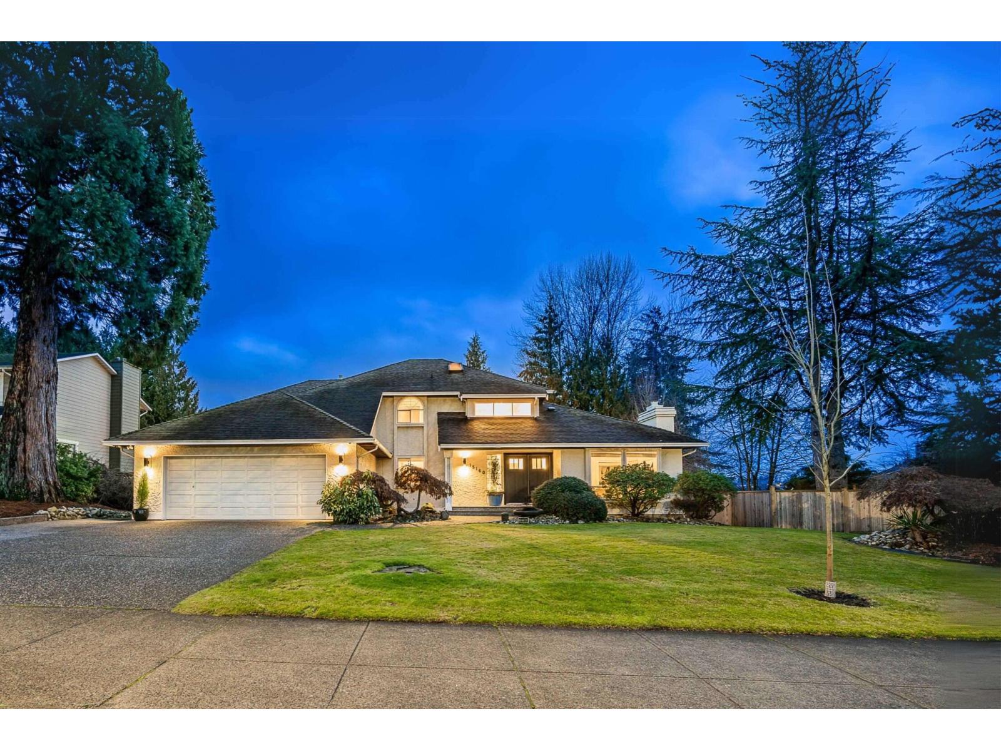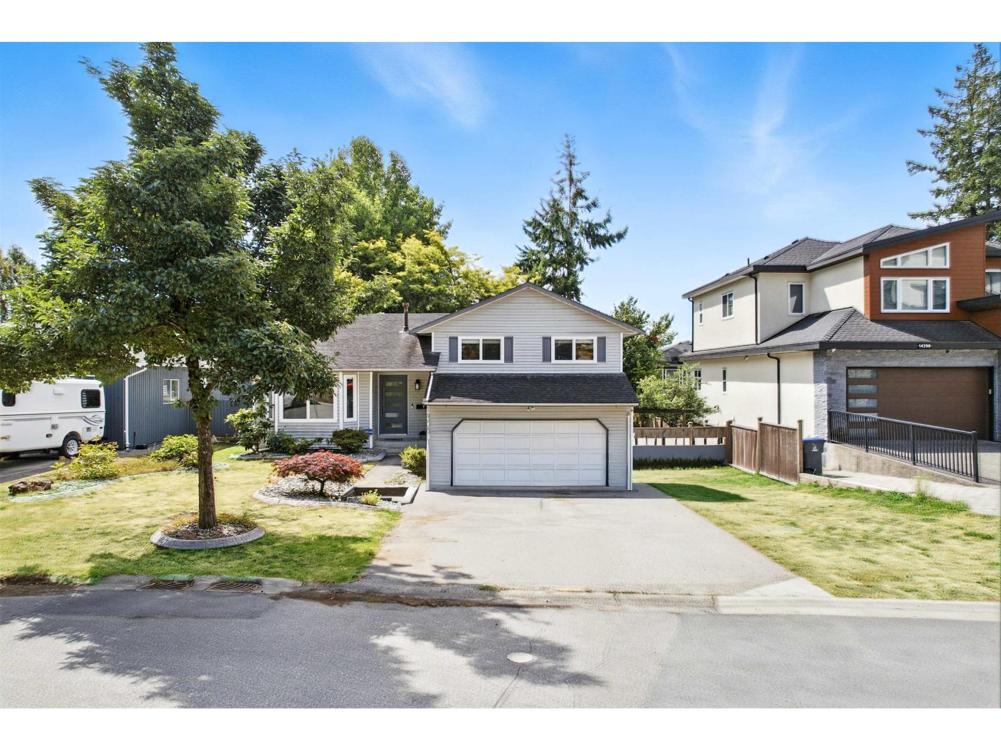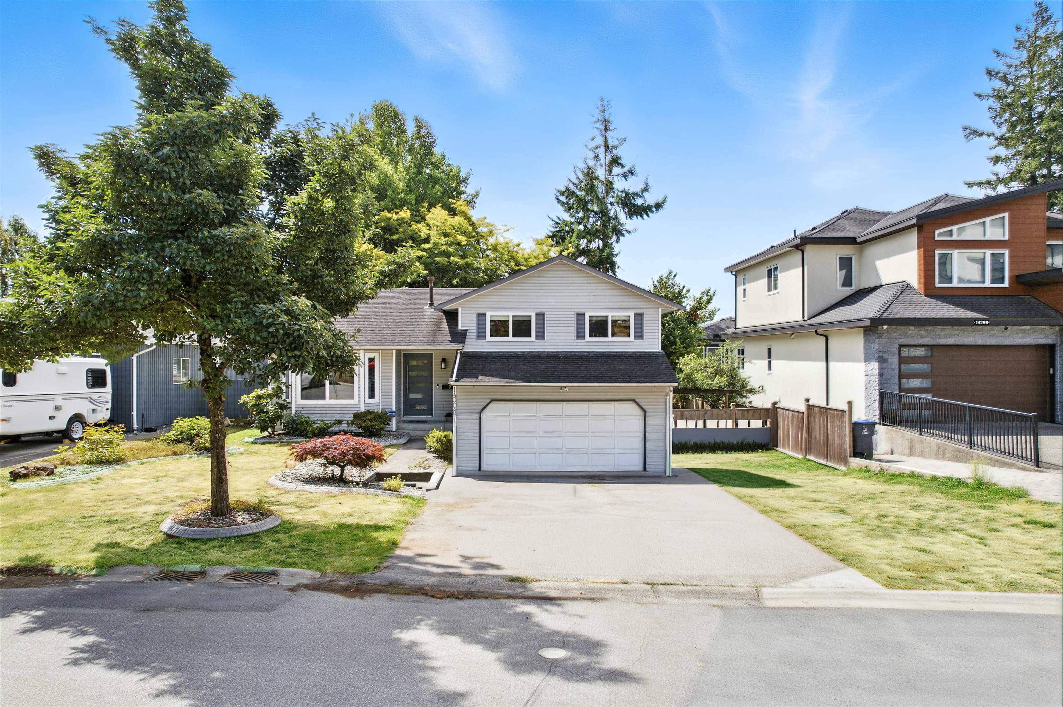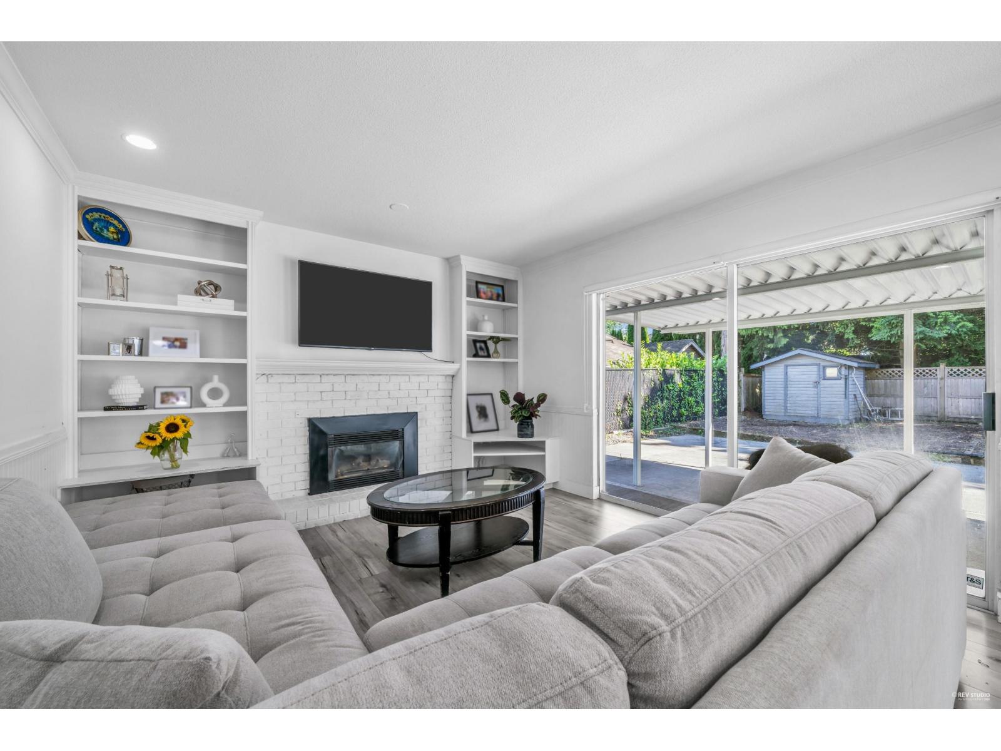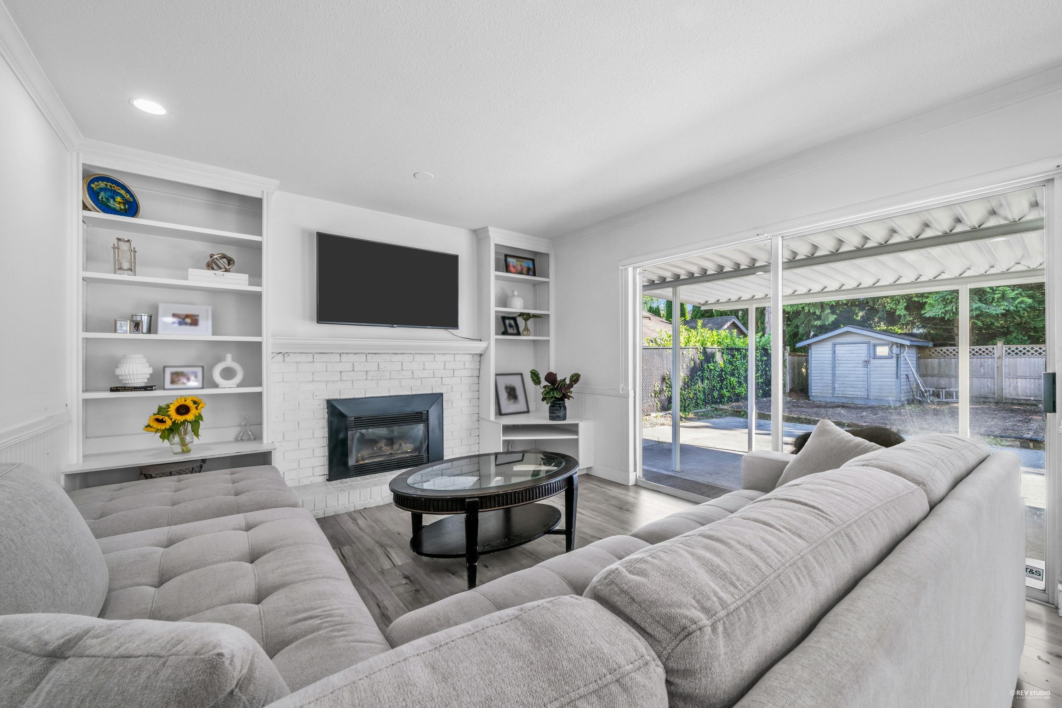- Houseful
- BC
- Surrey
- West Newton - Highway 10
- 131a Street
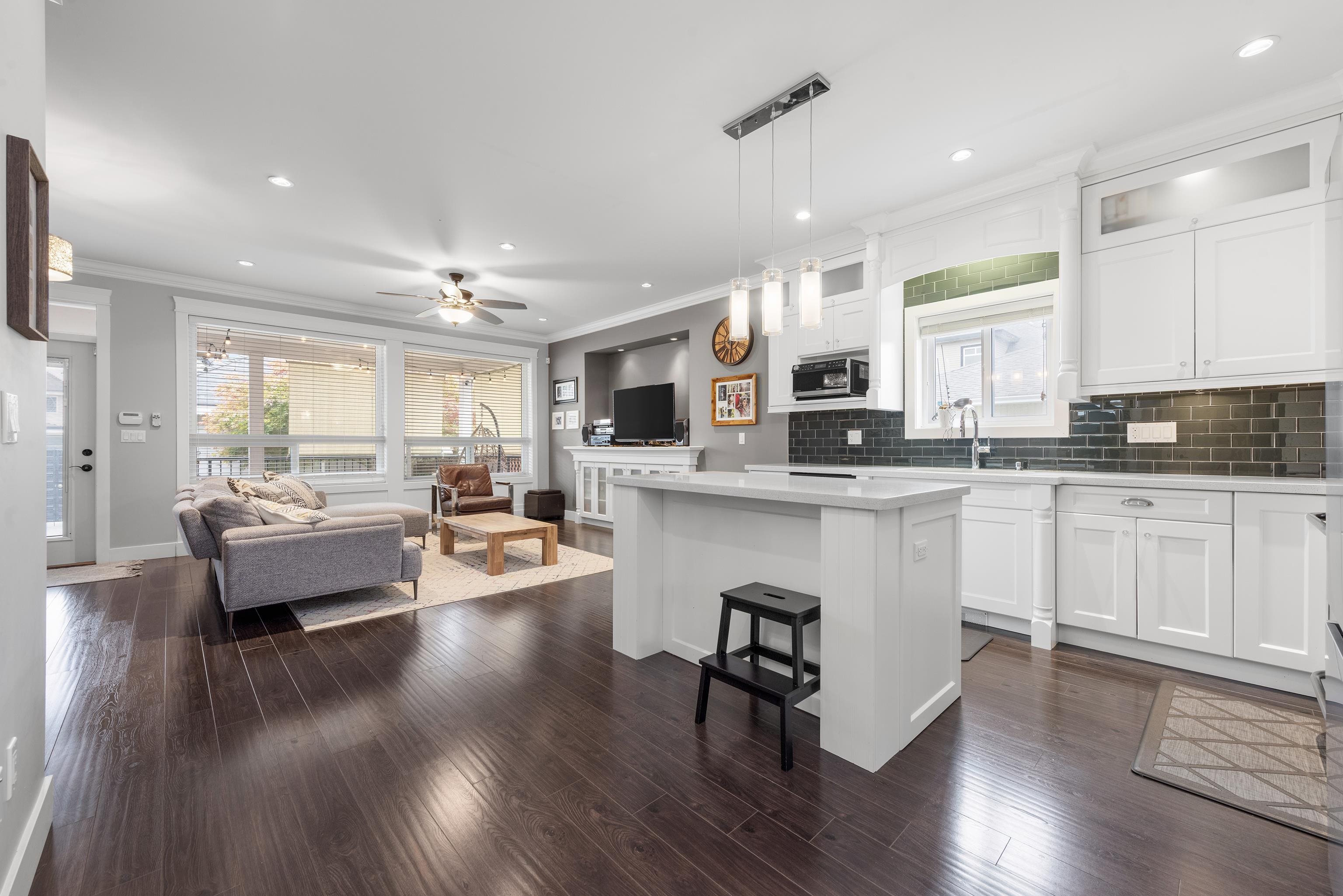
Highlights
Description
- Home value ($/Sqft)$564/Sqft
- Time on Houseful
- Property typeResidential
- Neighbourhood
- Median school Score
- Year built2012
- Mortgage payment
Pride of ownership shines in this beautifully maintained 4-bedroom, 4-bathroom home, lovingly cared for by the original owners. The heart of the home is the gourmet kitchen, featuring granite countertops, classic shaker cabinets, and a brand-new refrigerator, along with a gas hookup for the serious home chef. The open and functional layout is perfect for everyday living and entertaining, while central A/C ensures year-round comfort. The detached double garage plus parking for 4 additional vehicles — 6 total spots — makes this home ideal for families, guests, or extra storage. A 1-bedroom suite with separate entry offers flexibility, for extended family or as a mortgage helper. The home is steps to a beautiful park, close to all levels of schools, shopping, transit, and major highways.
Home overview
- Heat source Forced air
- Sewer/ septic Public sewer, sanitary sewer, storm sewer
- Construction materials
- Foundation
- Roof
- Fencing Fenced
- # parking spaces 6
- Parking desc
- # full baths 3
- # half baths 1
- # total bathrooms 4.0
- # of above grade bedrooms
- Area Bc
- Water source Public
- Zoning description Sf
- Directions C5aa55e3247a386d064afb6bb0481890
- Lot dimensions 3731.0
- Lot size (acres) 0.09
- Basement information Finished
- Building size 2484.0
- Mls® # R3058652
- Property sub type Single family residence
- Status Active
- Virtual tour
- Tax year 2025
- Bedroom 4.039m X 3.023m
Level: Above - Primary bedroom 3.581m X 5.156m
Level: Above - Bedroom 3.327m X 3.099m
Level: Above - Bedroom 2.896m X 2.946m
Level: Basement - Kitchen 3.048m X 3.81m
Level: Basement - Recreation room 3.15m X 3.15m
Level: Basement - Living room 3.023m X 4.267m
Level: Basement - Kitchen 3.708m X 3.099m
Level: Main - Dining room 4.699m X 2.235m
Level: Main - Living room 2.946m X 4.445m
Level: Main - Family room 4.267m X 4.013m
Level: Main
- Listing type identifier Idx

$-3,733
/ Month




