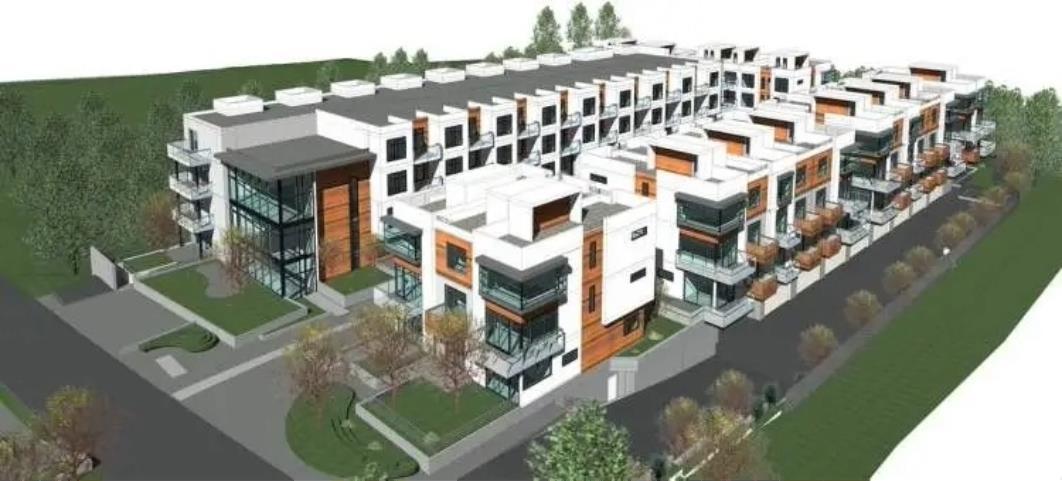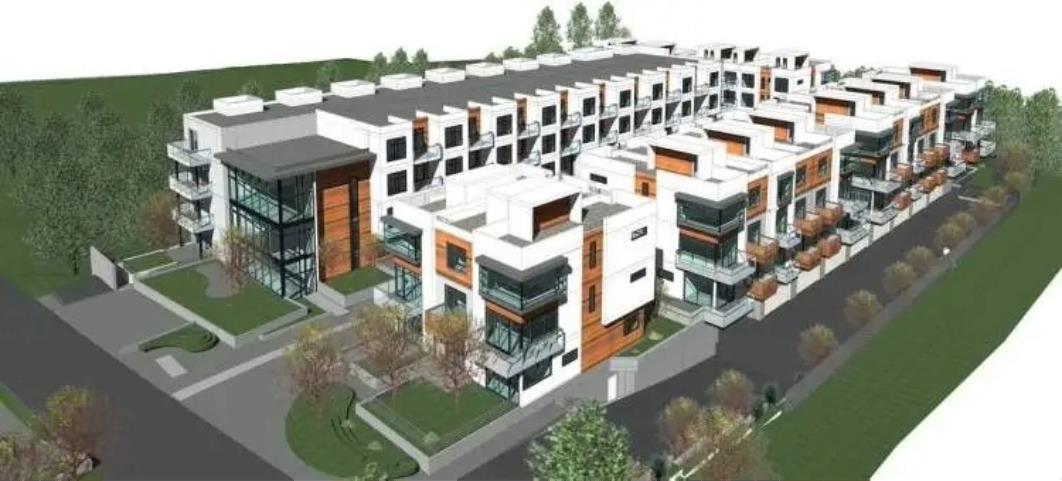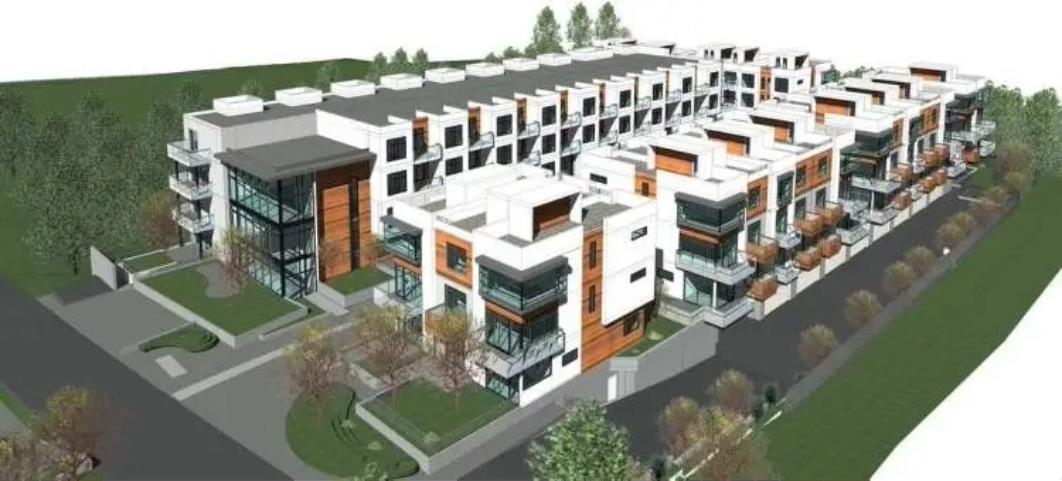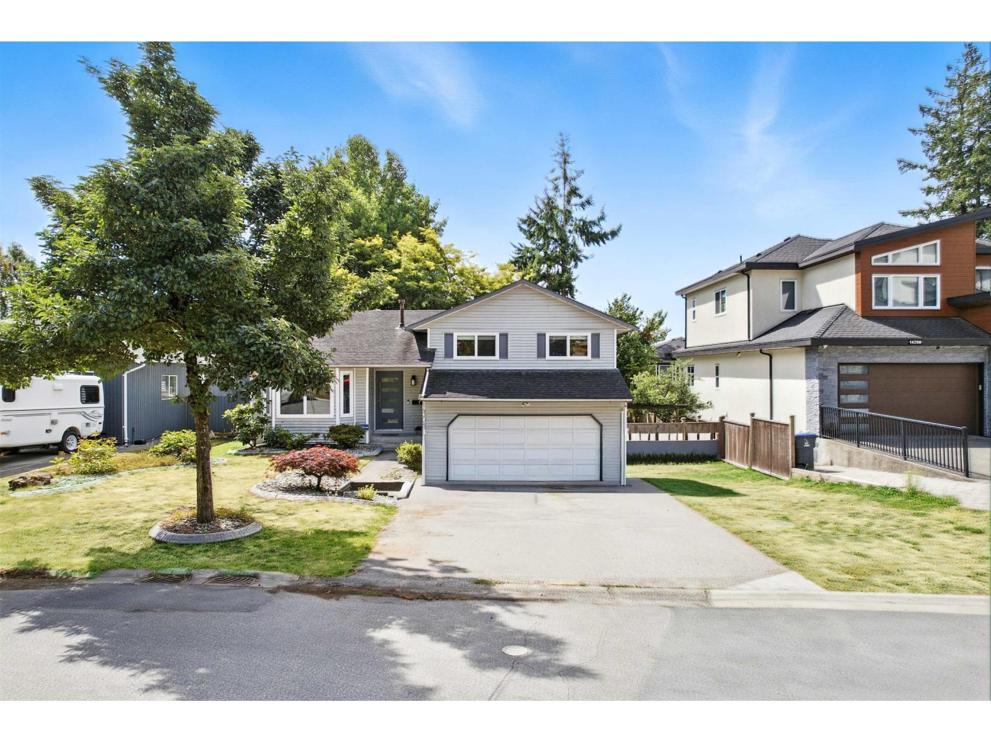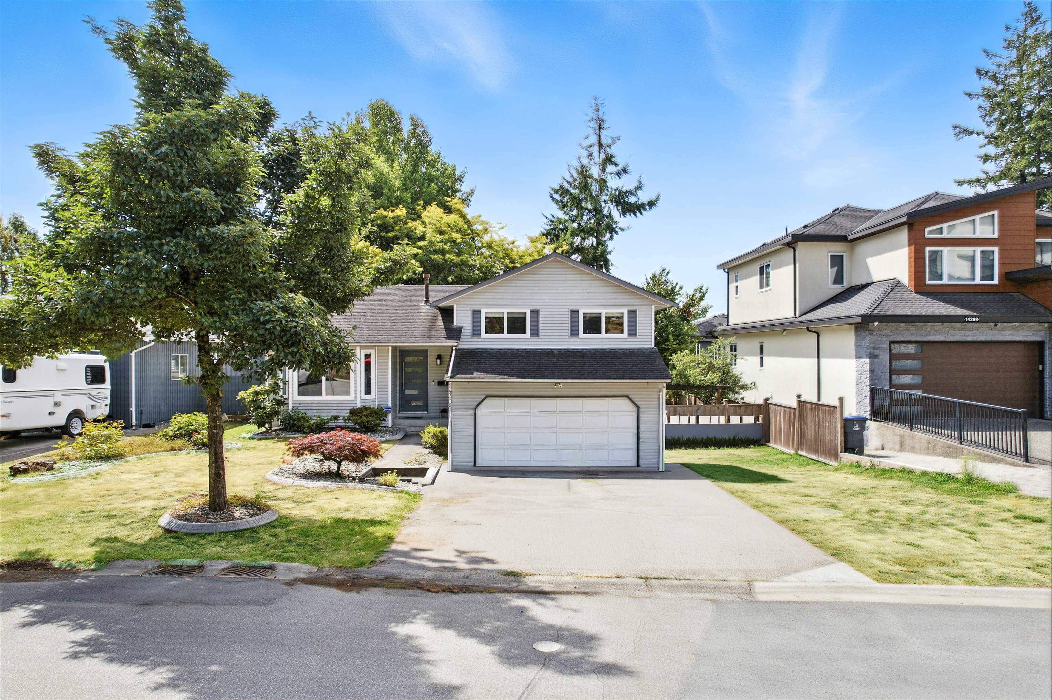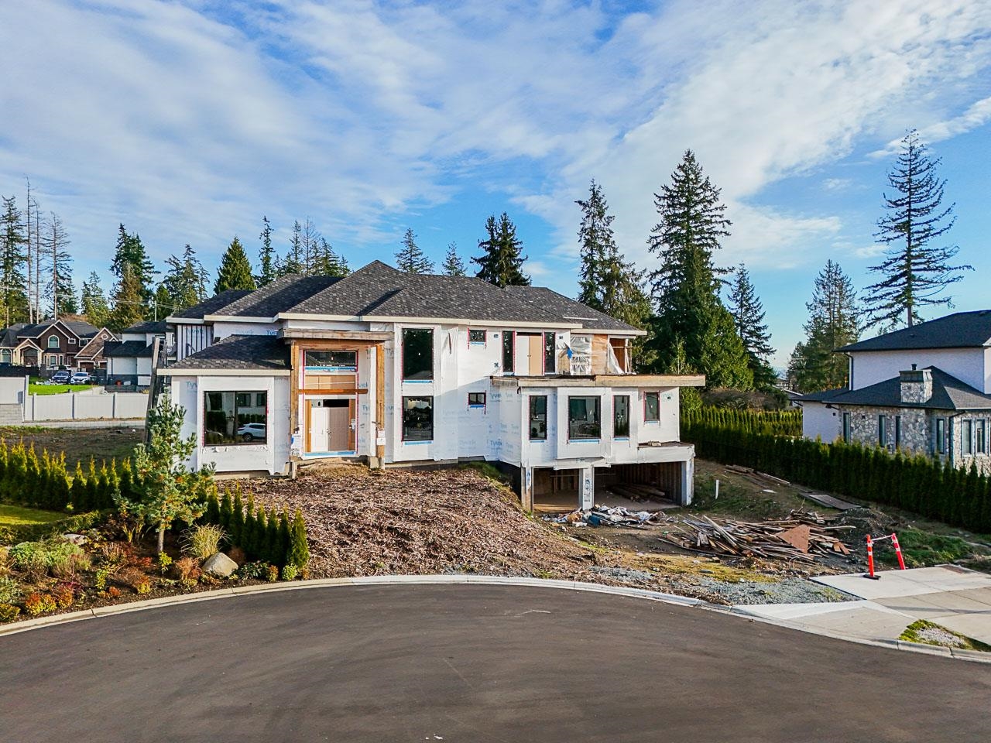
131a Street
131a Street
Highlights
Description
- Home value ($/Sqft)$260/Sqft
- Time on Houseful
- Property typeResidential
- Median school Score
- Year built2025
- Mortgage payment
Presenting a rare COURT ORDER SALE opportunity to complete and customize a nearly finished mega-home in one of the most sought after neighbourhoods. Spanning approximately 8,297 square feet, this impressive residence is framed and at the lock-up stage, with plumbing, electrical, air conditioning, and radiant heating rough-ins already in place. Nestled on a 20,000+ square foot lot, this home offers unparalleled potential to design your dream living space. Boasting five expansive primary bedrooms and 11 full bathrooms, the property provides abundant space for both luxurious living and grand entertaining. Multiple sitting areas, a recreation room, and a media room make it ideal for hosting and relaxation. Additional features include mortgage helper or nanny suites, adding financial support.
Home overview
- Heat source Other, radiant
- Sewer/ septic Public sewer, sanitary sewer, storm sewer
- Construction materials
- Foundation
- Roof
- # parking spaces 10
- Parking desc
- # full baths 11
- # total bathrooms 11.0
- # of above grade bedrooms
- Area Bc
- Water source Community
- Zoning description Rh
- Lot dimensions 20255.0
- Lot size (acres) 0.46
- Basement information Full
- Building size 8297.0
- Mls® # R3040756
- Property sub type Single family residence
- Status Active
- Tax year 2024
- Bedroom 4.318m X 4.724m
- Kitchen 5.537m X 2.54m
- Bedroom 4.318m X 4.724m
- Bar room 4.572m X 4.369m
- Recreation room 6.096m X 5.486m
- Bedroom 2.997m X 3.708m
- Living room 3.861m X 3.556m
- Living room 6.502m X 3.759m
- Gym 4.877m X 4.877m
- Media room 5.486m X 5.486m
- Bedroom 3.861m X 3.454m
- Primary bedroom 6.401m X 6.553m
Level: Above - Bedroom 4.42m X 5.182m
Level: Above - Bedroom 5.436m X 4.877m
Level: Above - Bedroom 4.775m X 4.928m
Level: Above - Kitchen 5.182m X 4.877m
Level: Main - Primary bedroom 4.928m X 5.436m
Level: Main - Wok kitchen 2.896m X 4.216m
Level: Main - Living room 4.877m X 4.877m
Level: Main - Pantry 1.575m X 2.896m
Level: Main - Dining room 3.962m X 4.42m
Level: Main - Primary bedroom 6.401m X 6.553m
Level: Main - Family room 5.182m X 4.877m
Level: Main - Bedroom 3.708m X 3.81m
Level: Main - Laundry 2.032m X 2.87m
Level: Main
- Listing type identifier Idx

$-5,760
/ Month





