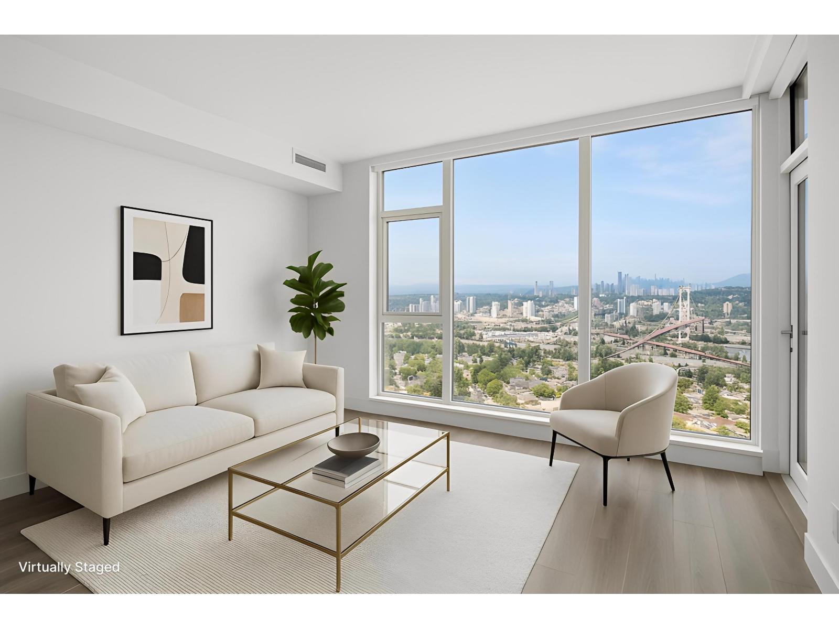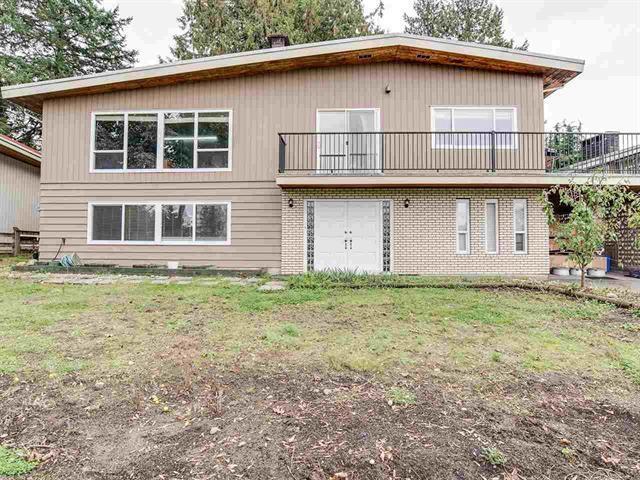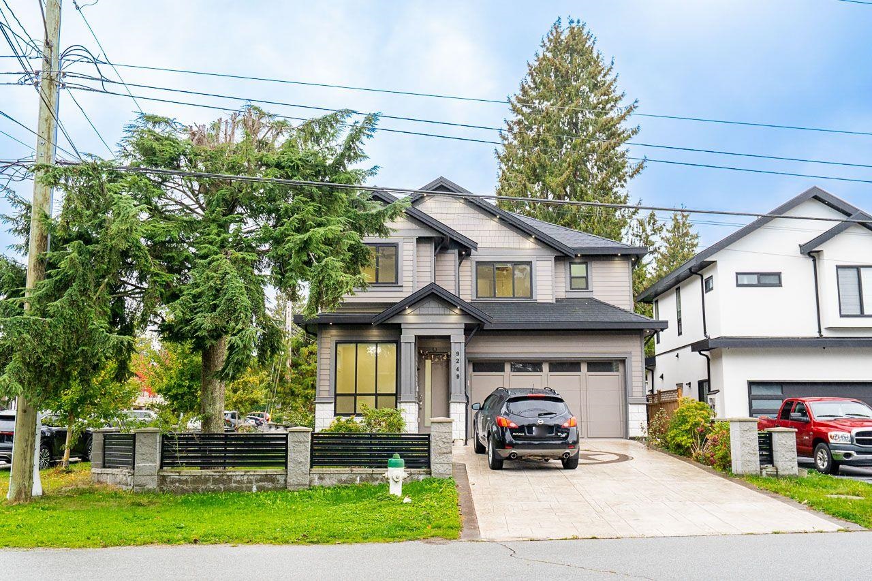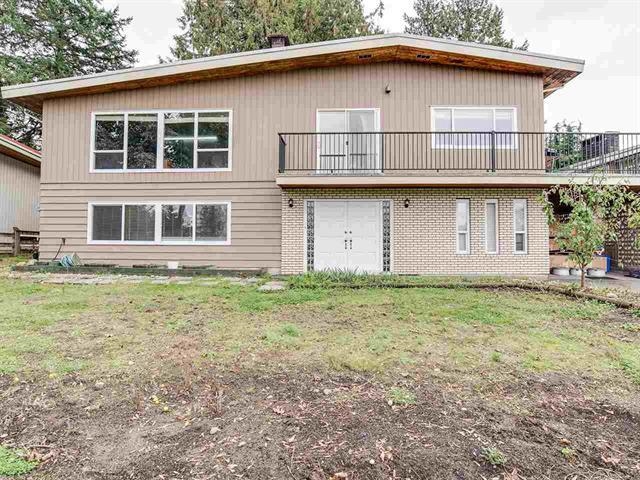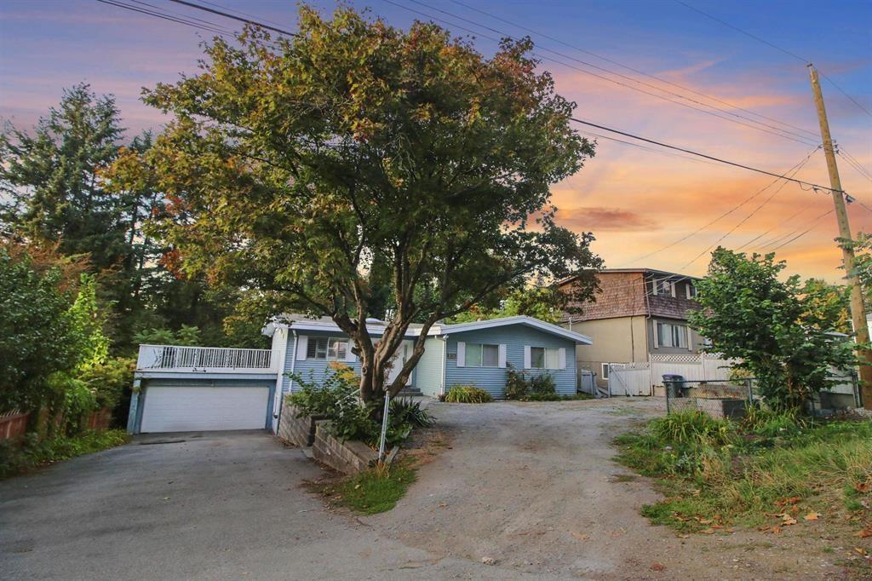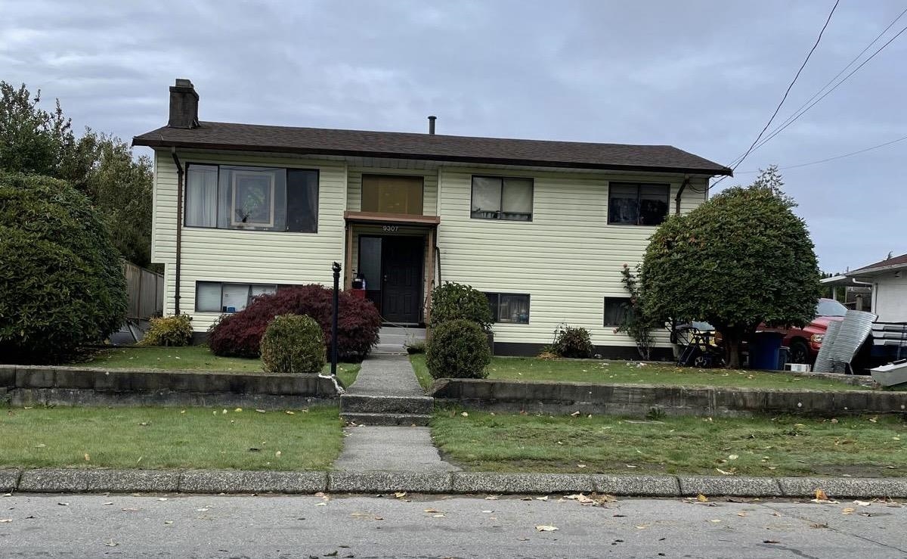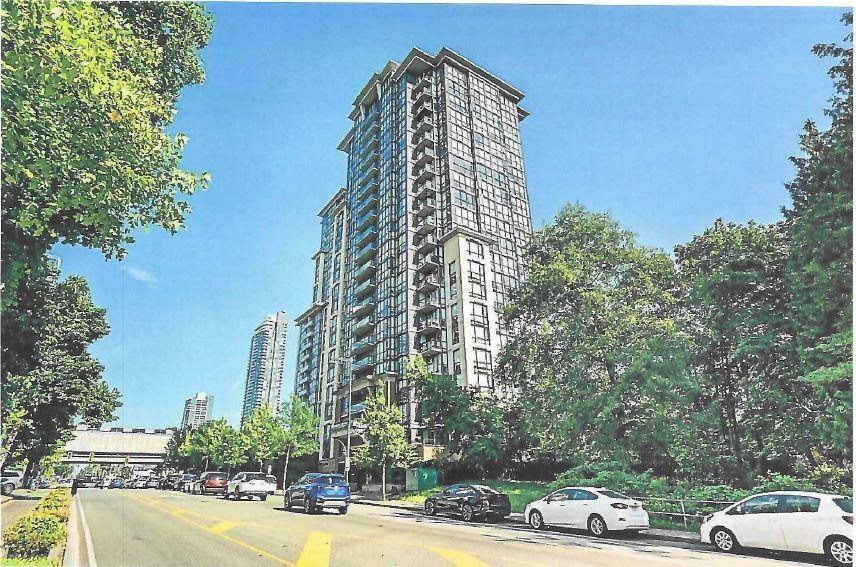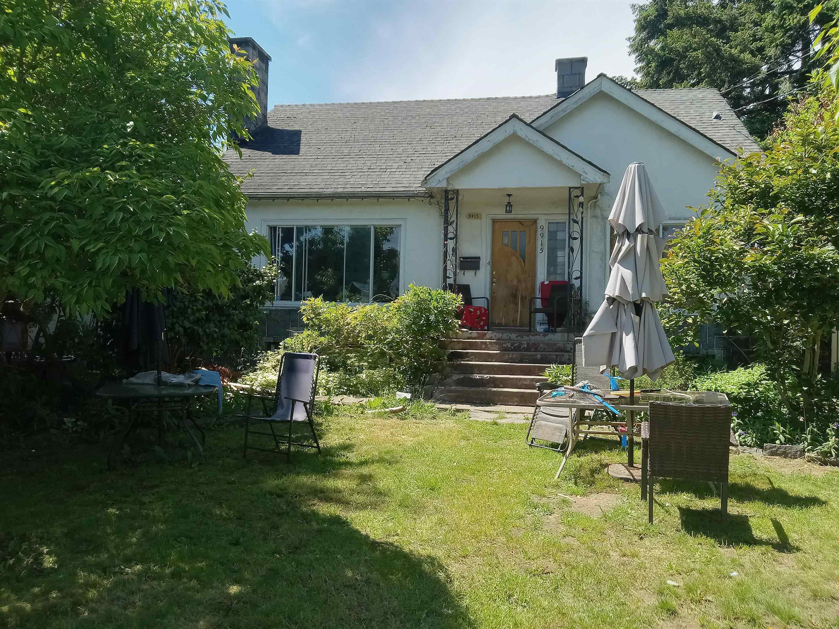
132 Street
For Sale
102 Days
$2,595,000 $100K
$2,495,000
7 beds
3 baths
2,892 Sqft
132 Street
For Sale
102 Days
$2,595,000 $100K
$2,495,000
7 beds
3 baths
2,892 Sqft
Highlights
Description
- Home value ($/Sqft)$863/Sqft
- Time on Houseful
- Property typeResidential
- StyleRancher/bungalow w/bsmt.
- CommunityShopping Nearby
- Median school Score
- Year built1937
- Mortgage payment
Developers or Investors! Walk to Skytrain! Duplex on 14,988 sq ft 0.34 acre subdividable corner lot with rear lane access. Potential to develop into multifamily or potential to subdivide into smaller duplex or single lots with coach house or garden suite with rear lane! Rectangular lot: 125' frontage x 120' deep. Fully serviced. North side is 4 bedroom + rec room 2-storey + basement. South side is 2 bedroom 2 bath rancher + basement. Roof approx. 10 years. On bus route. Walk to shopping, recreation facilities, library, nearby parks & schools. 9913-11915 132 St. Fabulous location!
MLS®#R3026051 updated 3 weeks ago.
Houseful checked MLS® for data 3 weeks ago.
Home overview
Amenities / Utilities
- Heat source Forced air, natural gas
- Sewer/ septic Public sewer, sanitary sewer, storm sewer
Exterior
- Construction materials
- Foundation
- Roof
- Fencing Fenced
- # parking spaces 4
- Parking desc
Interior
- # full baths 2
- # half baths 1
- # total bathrooms 3.0
- # of above grade bedrooms
- Appliances Washer/dryer, dishwasher, refrigerator, stove
Location
- Community Shopping nearby
- Area Bc
- View No
- Water source Public
- Zoning description R2
- Directions B8b18e05553dad4a338349f022dff22a
Lot/ Land Details
- Lot dimensions 14988.0
Overview
- Lot size (acres) 0.34
- Basement information Full, partially finished
- Building size 2892.0
- Mls® # R3026051
- Property sub type Single family residence
- Status Active
- Virtual tour
- Tax year 2024
Rooms Information
metric
- Bedroom 3.658m X 3.658m
Level: Above - Loft 2.134m X 0.914m
Level: Above - Bedroom 3.048m X 3.048m
Level: Above - Bedroom 3.048m X 2.743m
Level: Above - Bedroom 2.438m X 2.743m
Level: Basement - Bedroom 2.438m X 2.743m
Level: Basement - Workshop 3.505m X 9.449m
Level: Basement - Recreation room 3.353m X 4.42m
Level: Basement - Bedroom 2.896m X 3.048m
Level: Basement - Kitchen 3.658m X 2.438m
Level: Main - Porch (enclosed) 1.067m X 2.134m
Level: Main - Eating area 1.524m X 2.591m
Level: Main - Living room 3.658m X 4.42m
Level: Main - Living room 3.048m X 3.658m
Level: Main - Bedroom 3.2m X 3.353m
Level: Main - Kitchen 2.591m X 2.134m
Level: Main - Eating area 3.048m X 2.134m
Level: Main - Dining room 2.591m X 2.591m
Level: Main
SOA_HOUSEKEEPING_ATTRS
- Listing type identifier Idx

Lock your rate with RBC pre-approval
Mortgage rate is for illustrative purposes only. Please check RBC.com/mortgages for the current mortgage rates
$-6,653
/ Month25 Years fixed, 20% down payment, % interest
$
$
$
%
$
%

Schedule a viewing
No obligation or purchase necessary, cancel at any time
Nearby Homes
Real estate & homes for sale nearby




