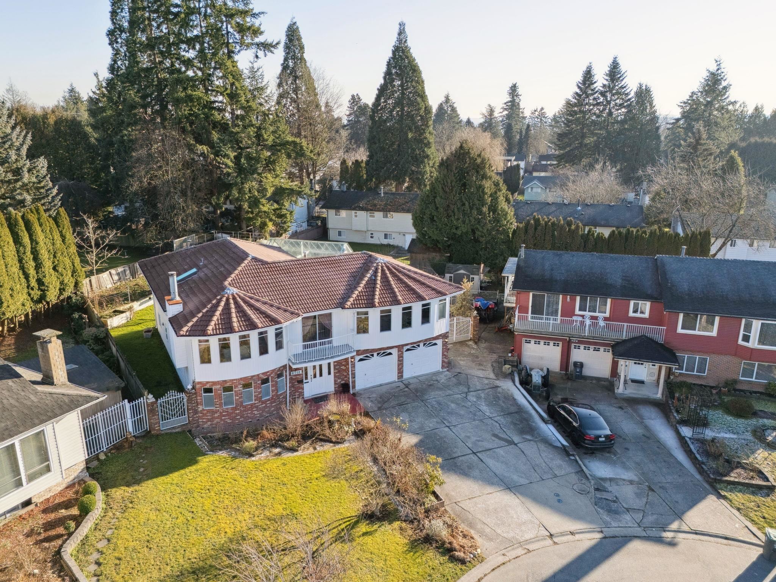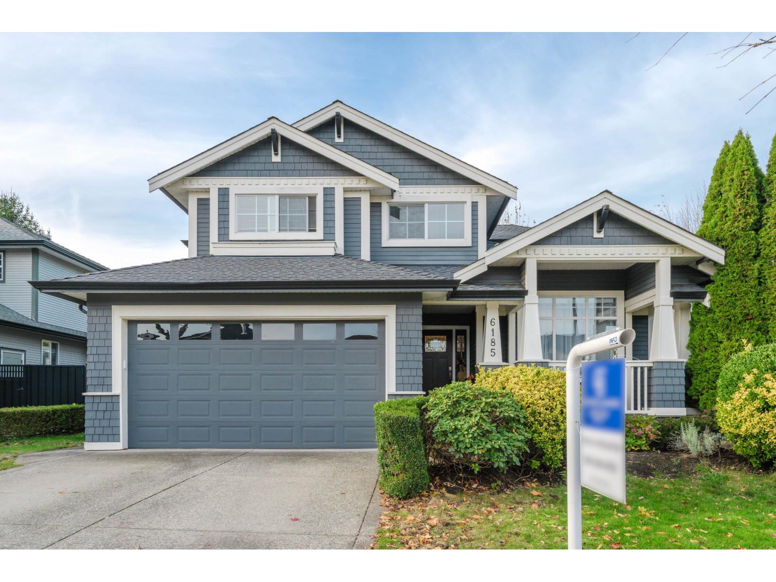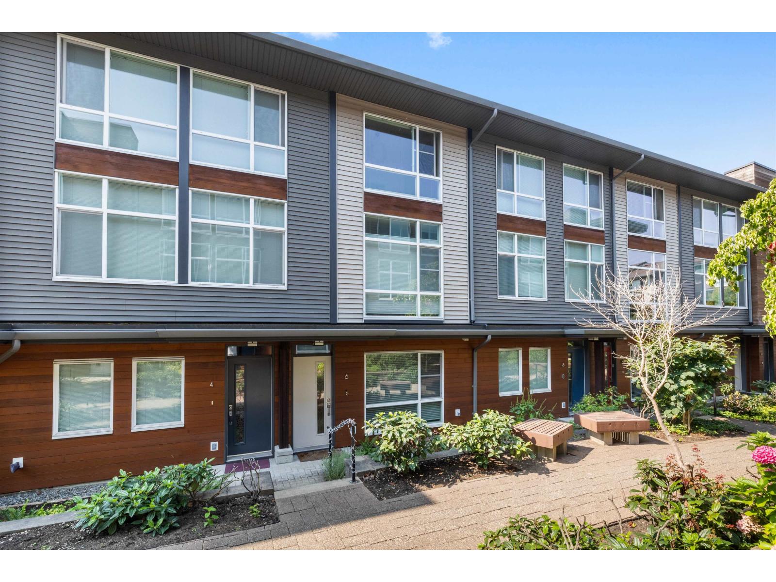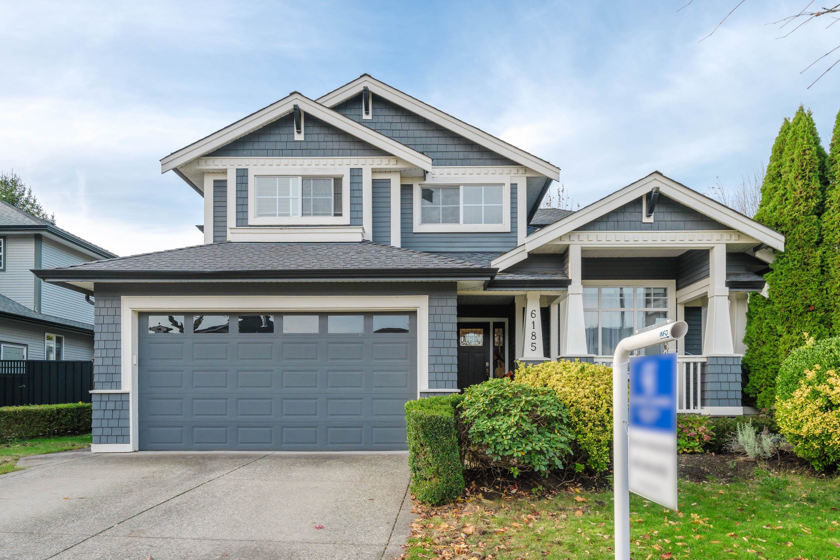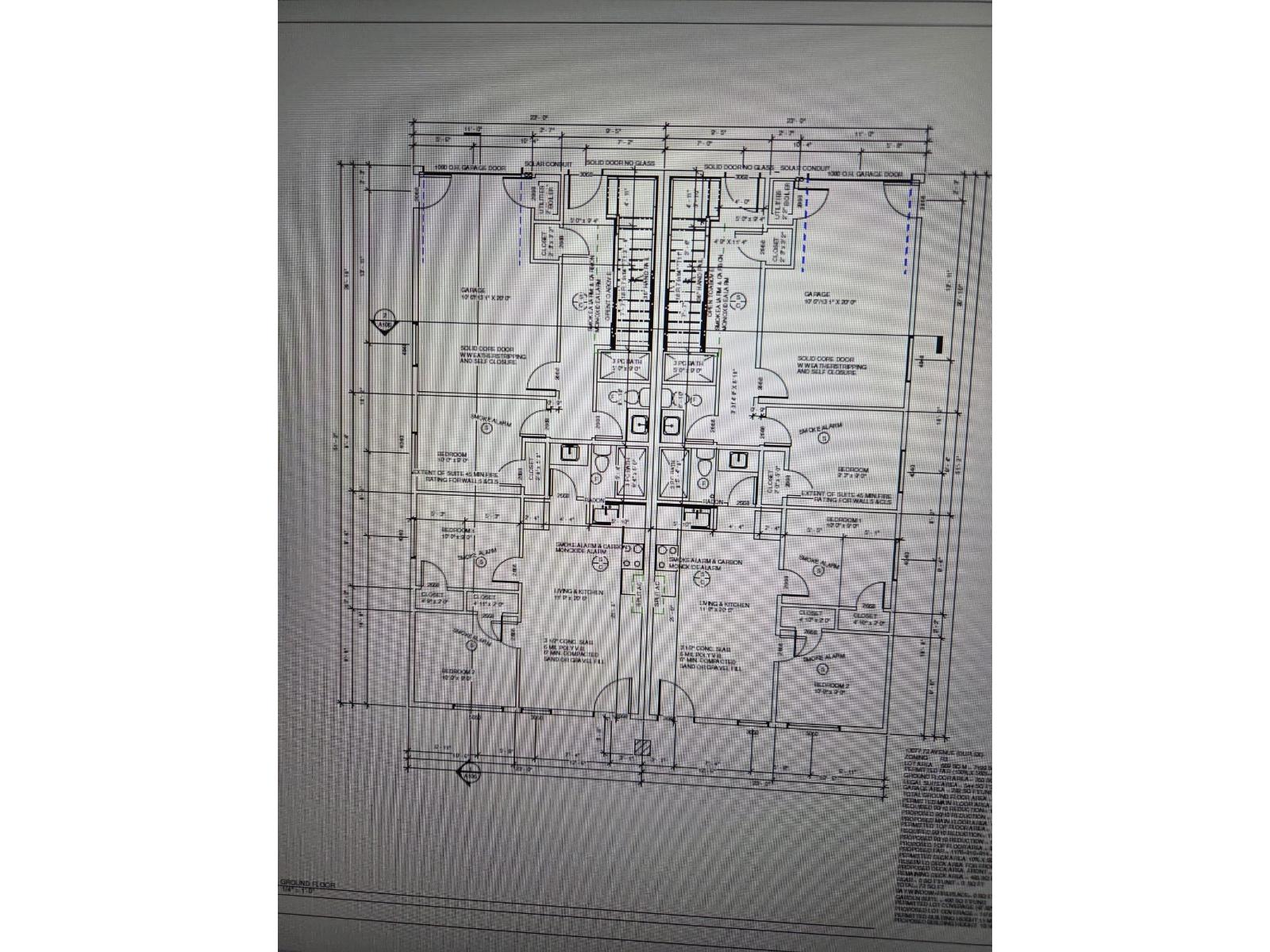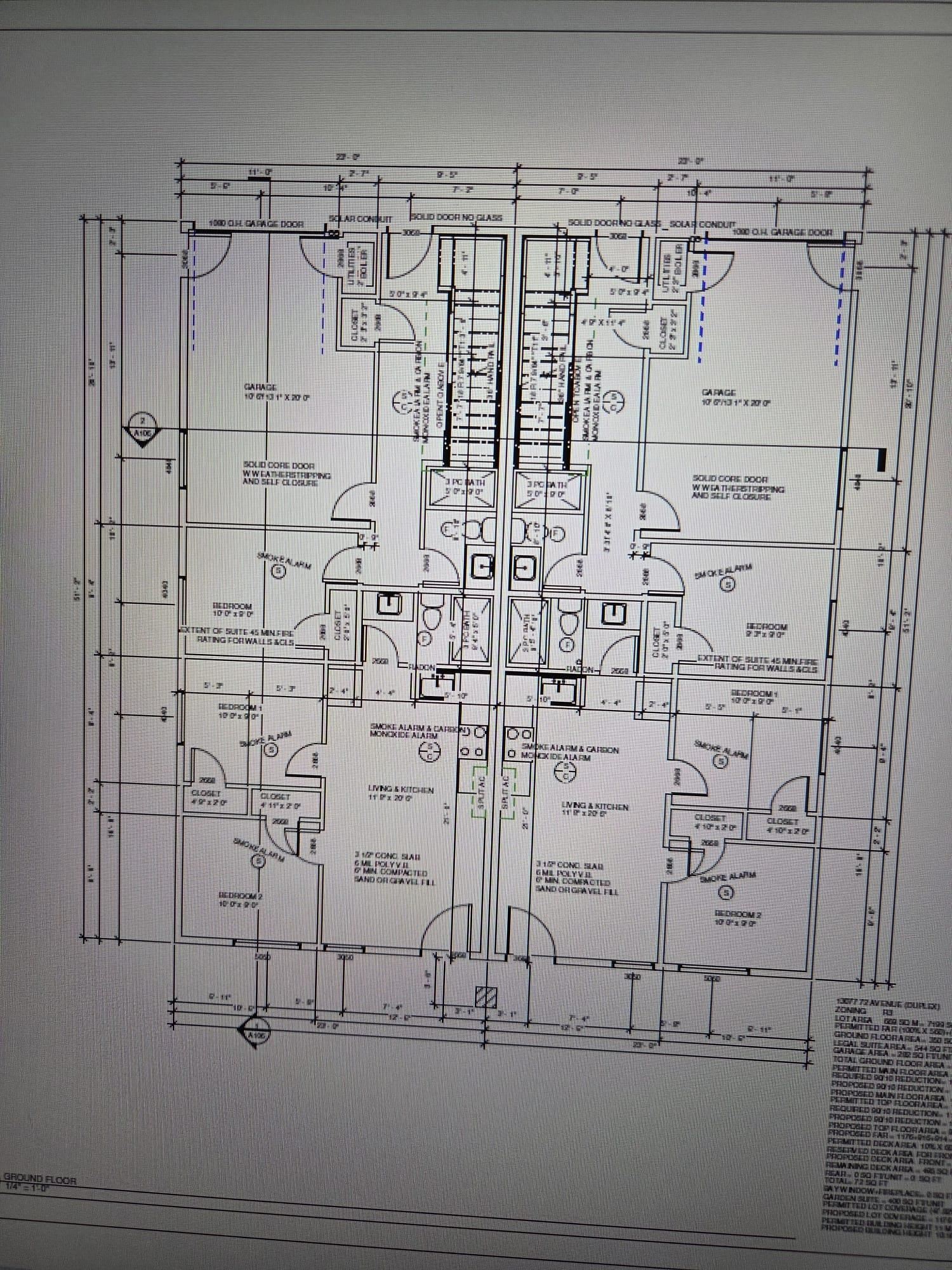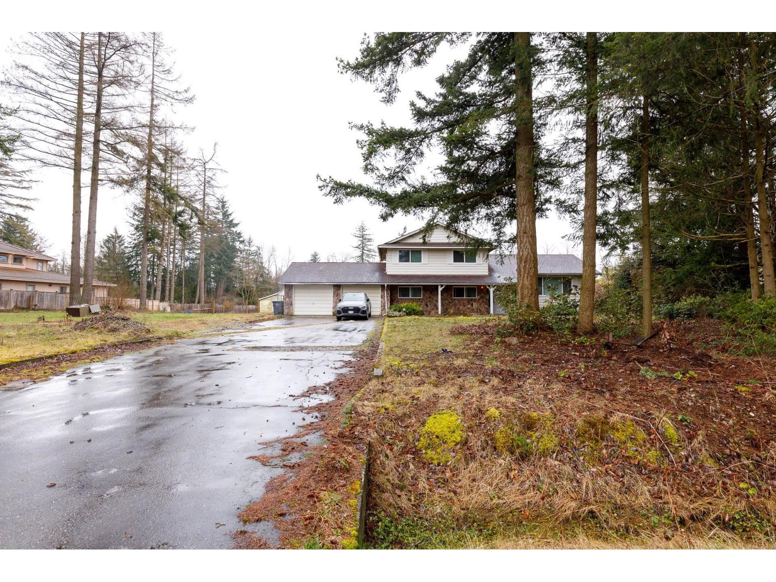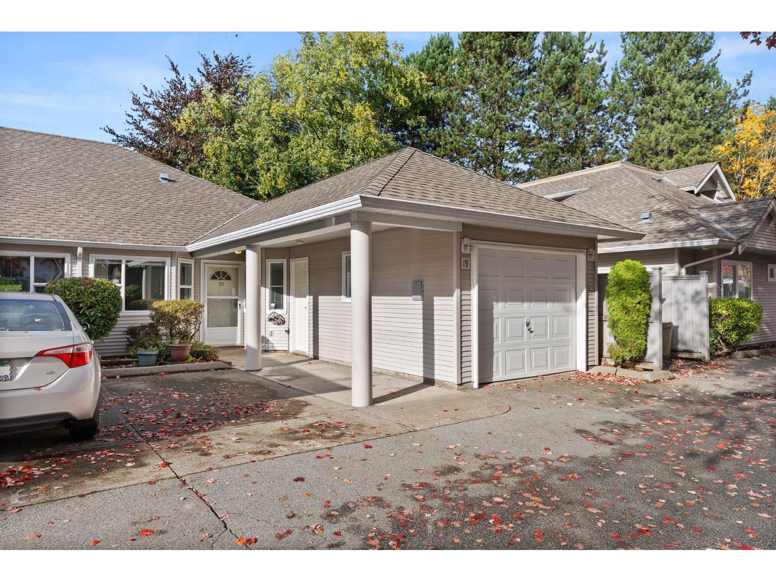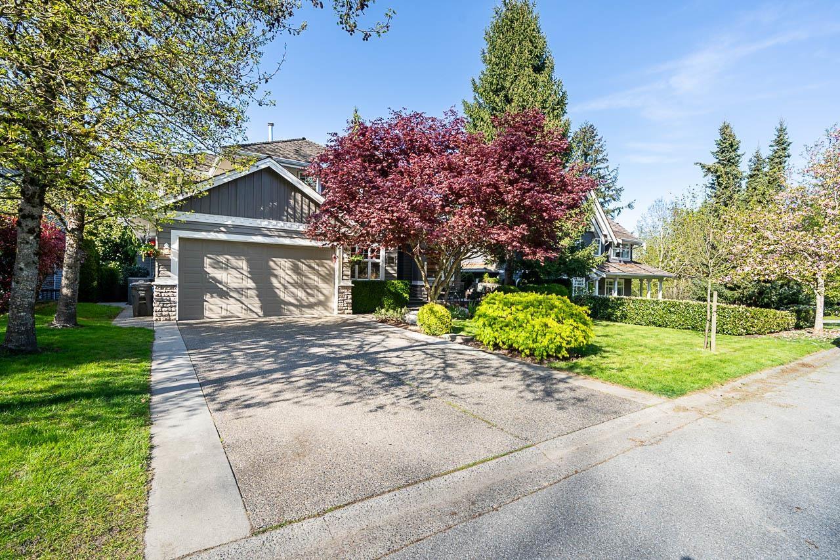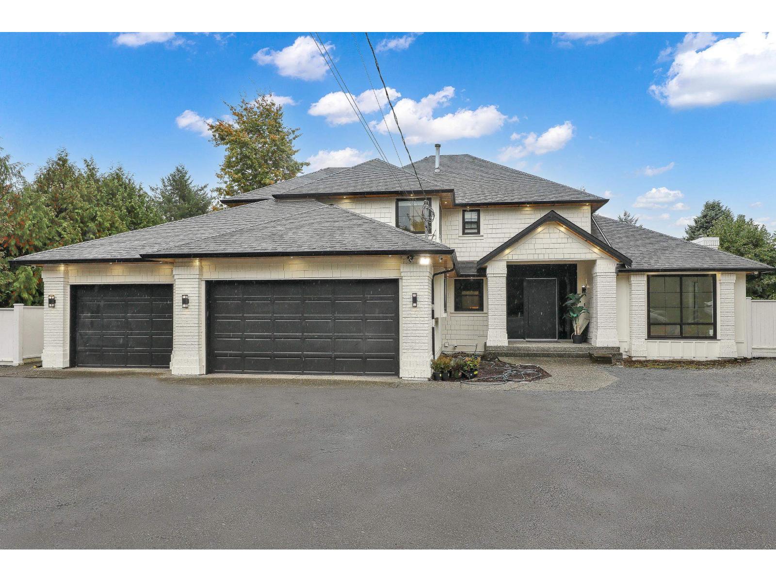- Houseful
- BC
- Surrey
- Elgin - Chantrell
- 132 Street
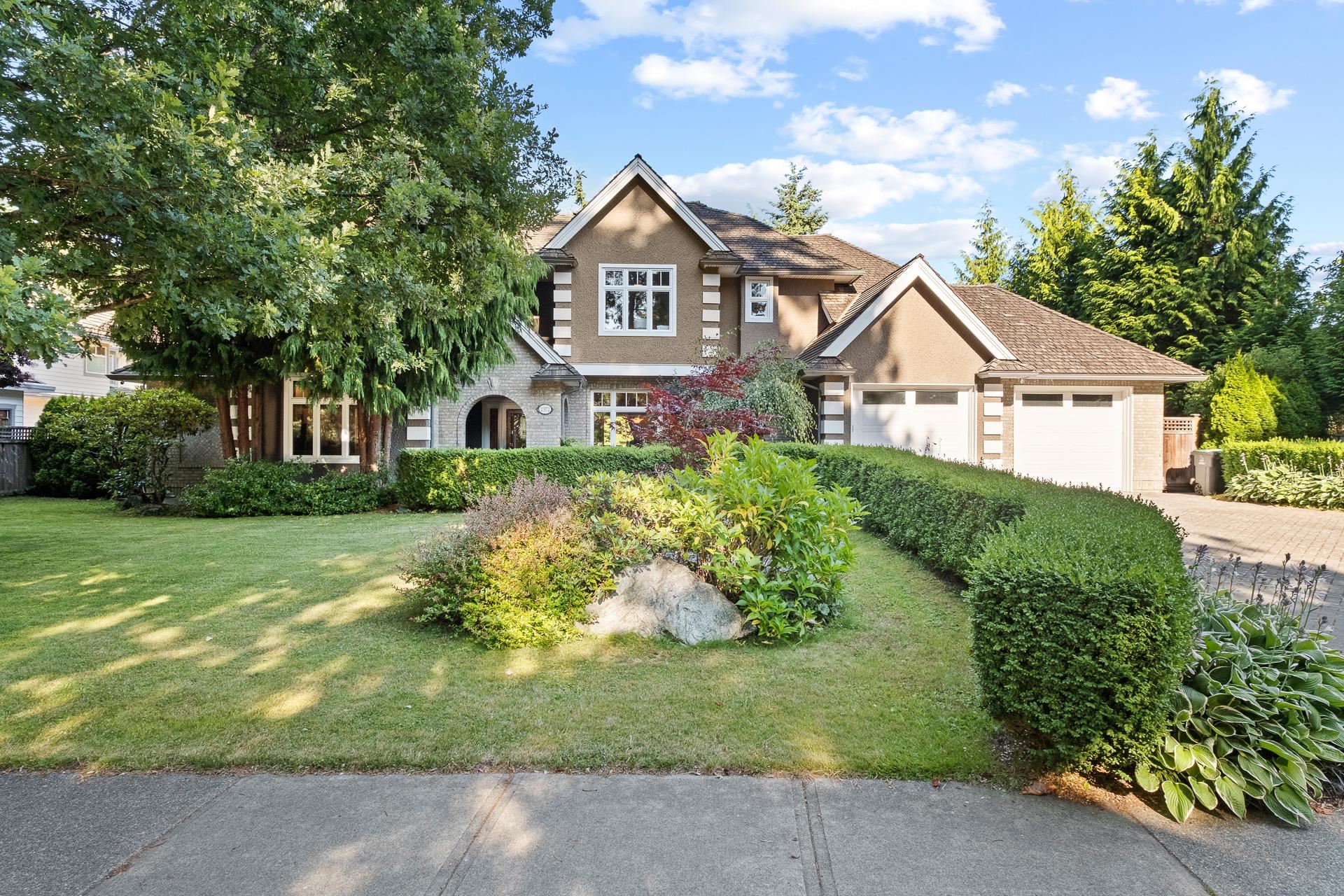
Highlights
Description
- Home value ($/Sqft)$744/Sqft
- Time on Houseful
- Property typeResidential
- Neighbourhood
- CommunityShopping Nearby
- Median school Score
- Year built2002
- Mortgage payment
Welcome to this beautiful 3,358 SF custom home on a 14,723 SF lot in South Surrey’s coveted Elgin area. The main floor offers formal living & dining rooms, an eat-in kitchen, sitting area, stylish wine room, home office and lovely primary suite. Dual staircases lead to 3 generous upper bedrooms with ensuites. Enjoy the private, backyard oasis with a skylit covered patio area, built-in BBQ, hot tub, impeccably maintained inground swimming pool and pool house with bath and change room. Close to Crescent Park, scenic trails, and top schools Chantrell Creek & Elgin Park. Location, comfort and lifestyle…this is home!
MLS®#R3028134 updated 3 months ago.
Houseful checked MLS® for data 3 months ago.
Home overview
Amenities / Utilities
- Heat source Radiant
- Sewer/ septic Public sewer, sanitary sewer, storm sewer
Exterior
- Construction materials
- Foundation
- Roof
- Fencing Fenced
- # parking spaces 6
- Parking desc
Interior
- # full baths 3
- # half baths 1
- # total bathrooms 4.0
- # of above grade bedrooms
- Appliances Washer/dryer, dishwasher, refrigerator, stove, microwave, wine cooler
Location
- Community Shopping nearby
- Area Bc
- Water source Public
- Zoning description R2
- Directions D9570ac895929786c68a4a40691ae11c
Lot/ Land Details
- Lot dimensions 14723.0
Overview
- Lot size (acres) 0.34
- Basement information Crawl space
- Building size 3358.0
- Mls® # R3028134
- Property sub type Single family residence
- Status Active
- Virtual tour
- Tax year 2024
Rooms Information
metric
- Bedroom 5.969m X 3.988m
Level: Above - Walk-in closet 1.27m X 2.311m
Level: Above - Bedroom 3.658m X 3.988m
Level: Above - Walk-in closet 1.626m X 1.829m
Level: Above - Bedroom 5.207m X 3.658m
Level: Above - Kitchen 3.708m X 4.699m
Level: Main - Eating area 3.023m X 3.302m
Level: Main - Primary bedroom 4.496m X 4.953m
Level: Main - Office 4.293m X 3.556m
Level: Main - Dining room 4.547m X 4.064m
Level: Main - Walk-in closet 3.429m X 2.184m
Level: Main - Family room 3.251m X 3.988m
Level: Main - Living room 5.563m X 6.172m
Level: Main - Foyer 3.073m X 5.563m
Level: Main - Laundry 2.769m X 1.905m
Level: Main
SOA_HOUSEKEEPING_ATTRS
- Listing type identifier Idx

Lock your rate with RBC pre-approval
Mortgage rate is for illustrative purposes only. Please check RBC.com/mortgages for the current mortgage rates
$-6,661
/ Month25 Years fixed, 20% down payment, % interest
$
$
$
%
$
%

Schedule a viewing
No obligation or purchase necessary, cancel at any time
Nearby Homes
Real estate & homes for sale nearby



