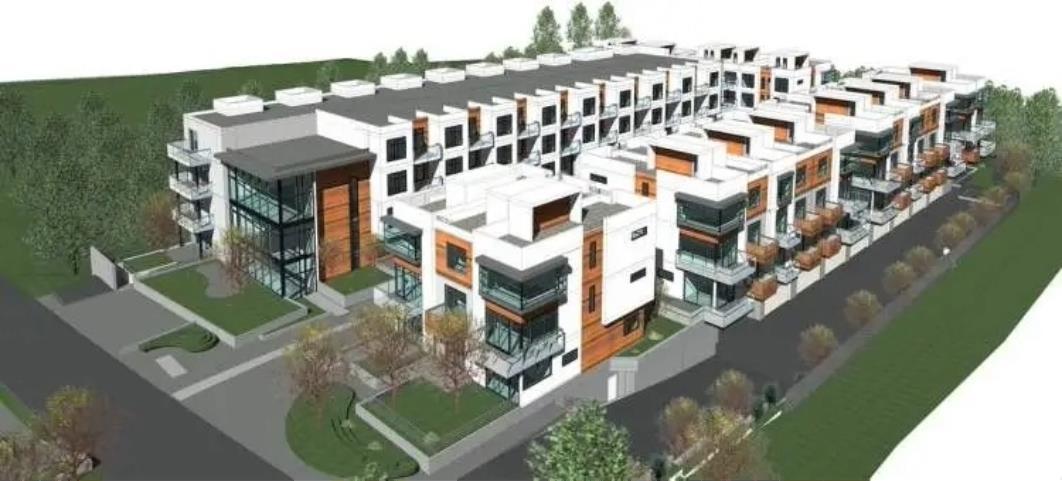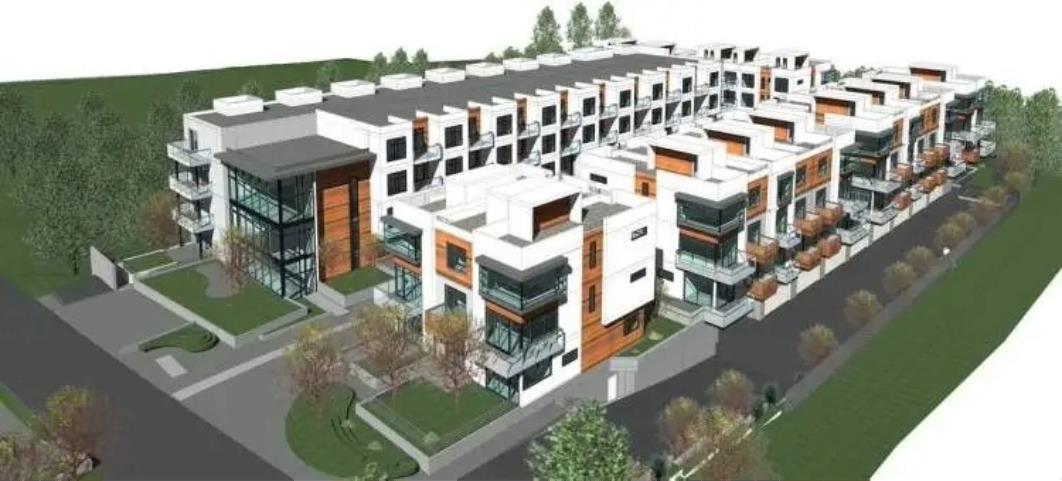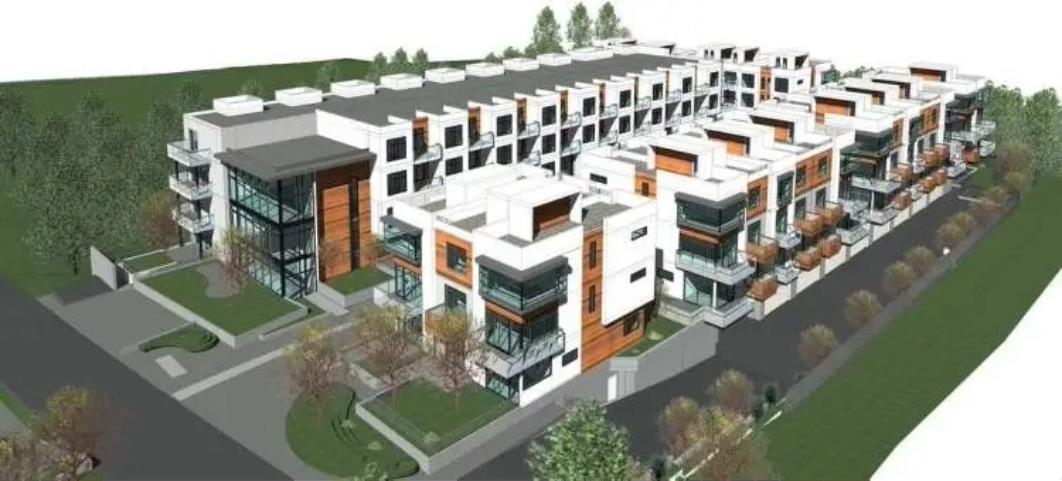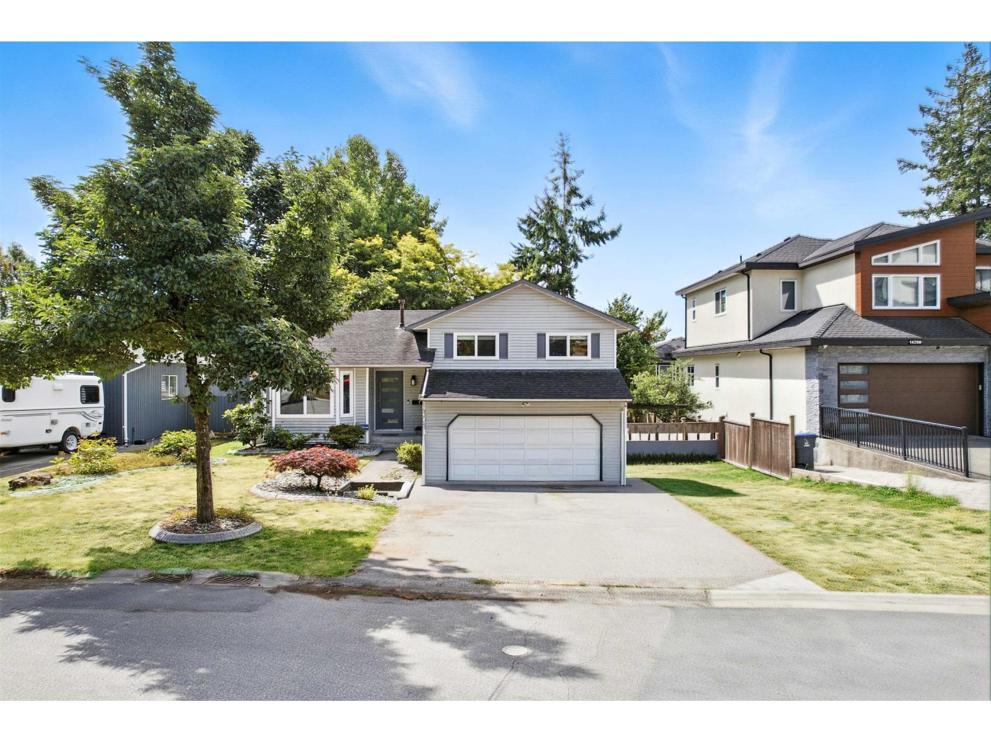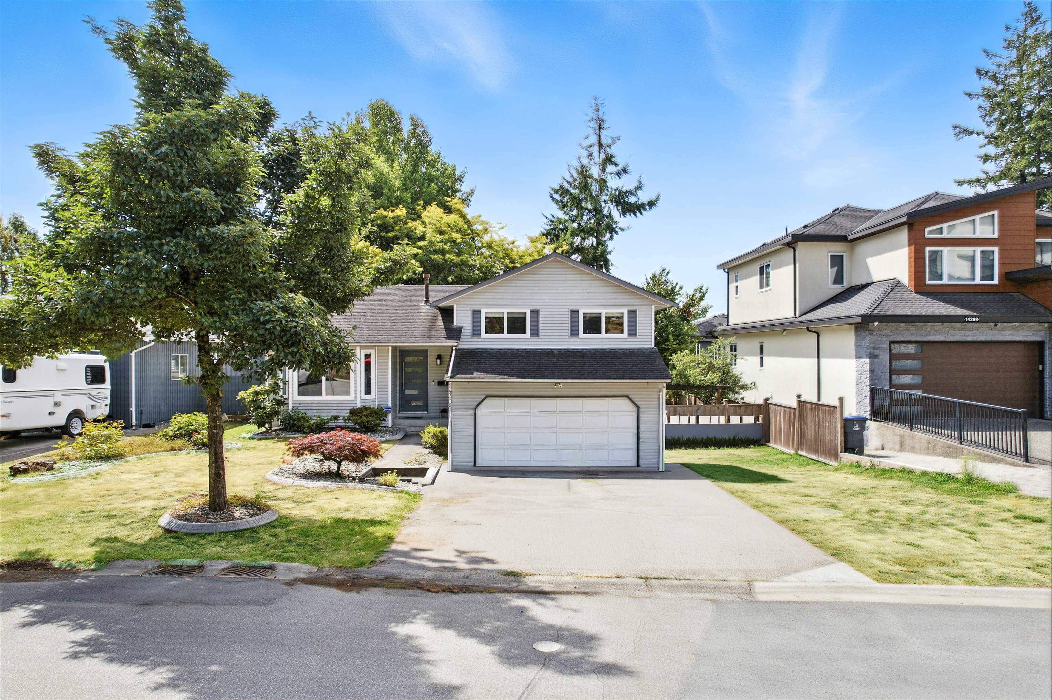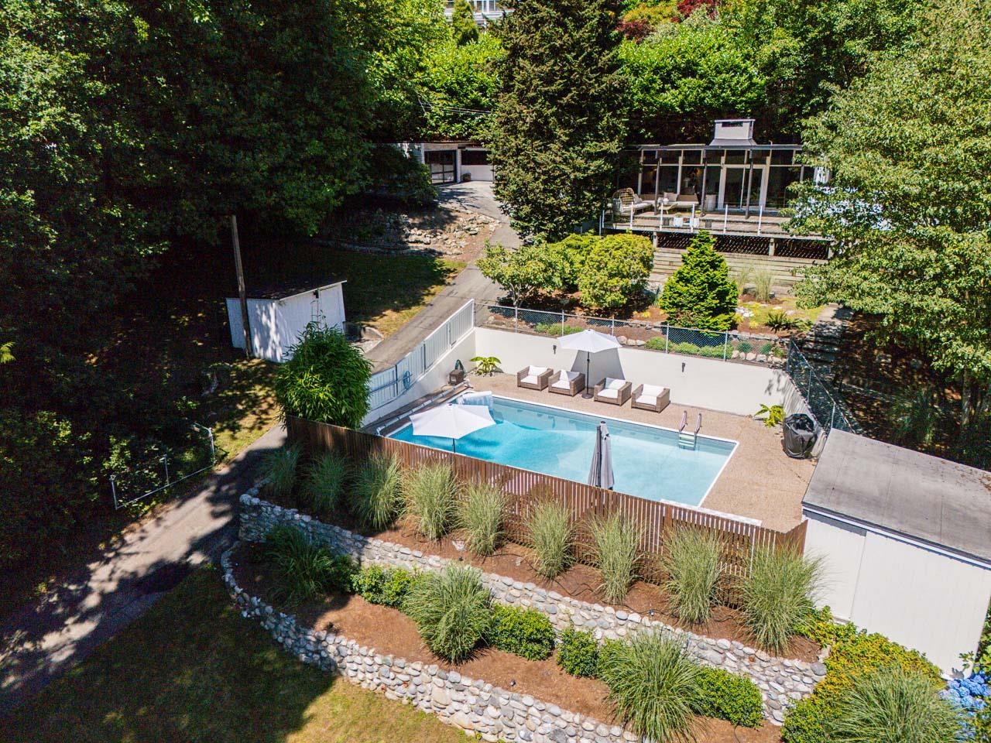
Highlights
Description
- Home value ($/Sqft)$936/Sqft
- Time on Houseful
- Property typeResidential
- Median school Score
- Year built1954
- Mortgage payment
Step into a rare opportunity to own a true architectural treasure. This 3-bed, 2-bath home isn’t just a place to live—it’s a mid-century modern masterpiece, thoughtfully preserved and beautifully integrated into its natural surroundings. Set on a serene half-acre on the quiet side of Panorama Ridge, it’s tucked high into the tree line, offering privacy, tranquility, and views of Boundary Bay and Crescent Beach. The home’s connection to the outdoors is undeniable—lush, updated landscaping surrounds the property, enhancing the flow between inside and out. The detached garage is perfect for a home studio or office. Included in the sale are architectural plans for a stunning renovation, giving you the chance to build upon the original vision while making it your own.
Home overview
- Heat source Forced air, wood
- Sewer/ septic Septic tank
- Construction materials
- Foundation
- Roof
- Fencing Fenced
- # parking spaces 5
- Parking desc
- # full baths 2
- # total bathrooms 2.0
- # of above grade bedrooms
- Appliances Washer/dryer, dishwasher, refrigerator, stove
- Area Bc
- Water source Public
- Zoning description R1
- Directions D152e093fe9422ce473983d924cd3945
- Lot dimensions 21117.0
- Lot size (acres) 0.48
- Basement information None
- Building size 2457.0
- Mls® # R3030238
- Property sub type Single family residence
- Status Active
- Virtual tour
- Tax year 2024
- Patio 7.391m X 3.277m
Level: Main - Dining room 4.801m X 3.099m
Level: Main - Living room 4.801m X 7.061m
Level: Main - Storage 1.219m X 1.676m
Level: Main - Foyer 1.168m X 2.083m
Level: Main - Laundry 1.727m X 2.794m
Level: Main - Sauna 1.6m X 2.007m
Level: Main - Office 4.445m X 5.867m
Level: Main - Primary bedroom 5.715m X 4.369m
Level: Main - Patio 2.515m X 10.439m
Level: Main - Flex room 0.965m X 3.531m
Level: Main - Office 4.293m X 3.048m
Level: Main - Kitchen 5.918m X 3.581m
Level: Main - Bedroom 3.277m X 2.997m
Level: Main - Bedroom 4.445m X 3.429m
Level: Main - Storage 1.651m X 1.422m
Level: Main
- Listing type identifier Idx

$-6,130
/ Month





