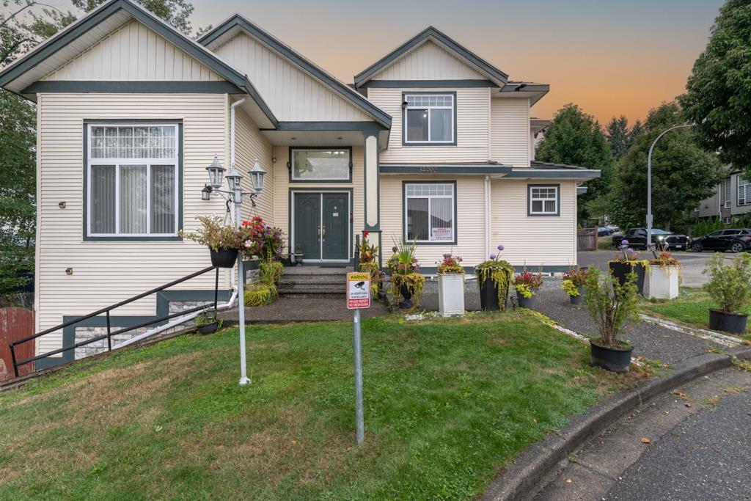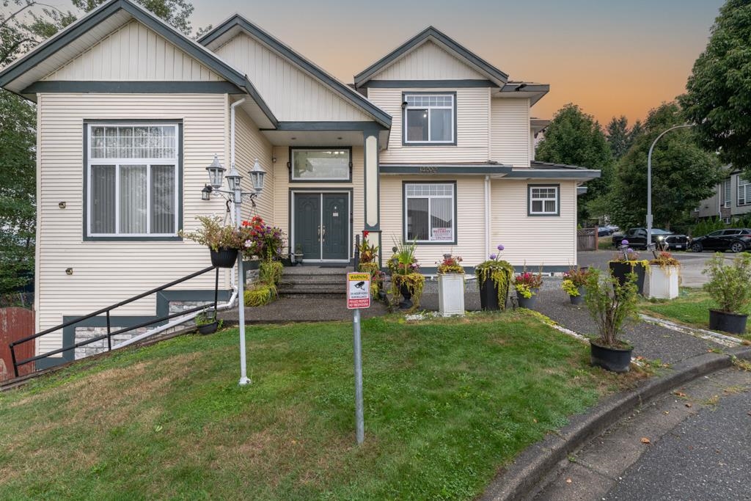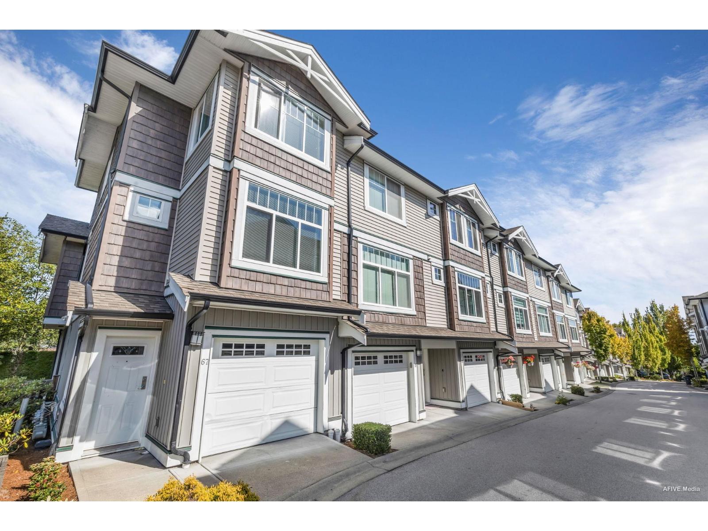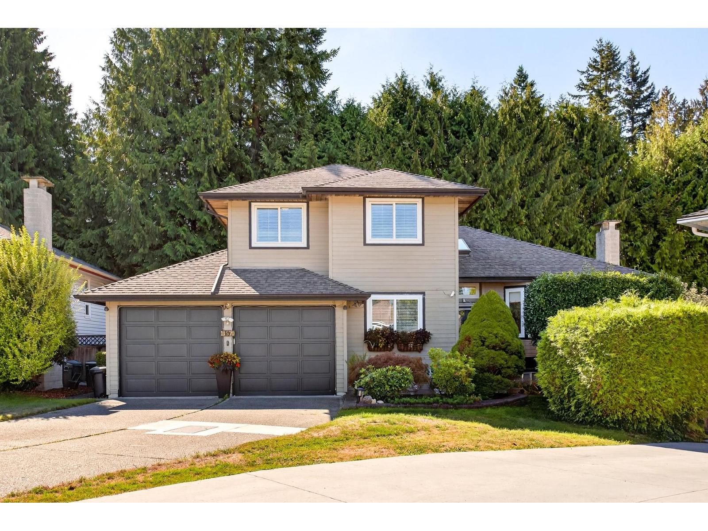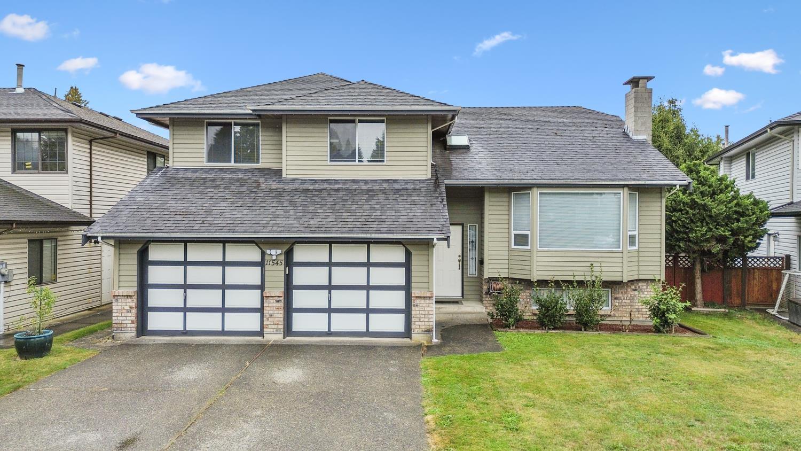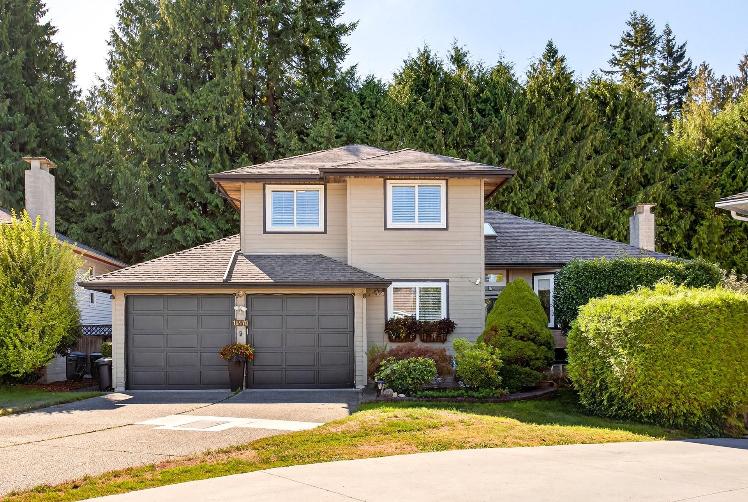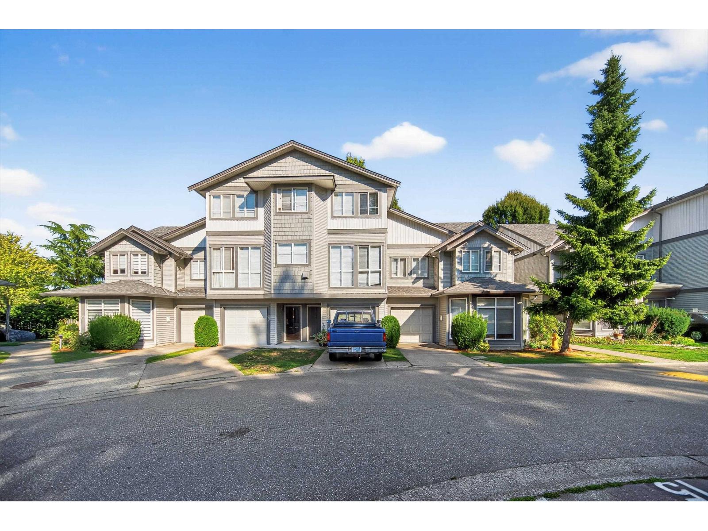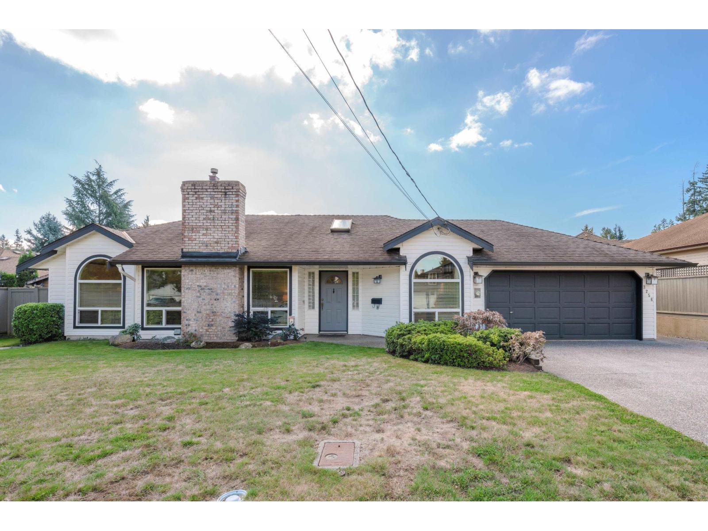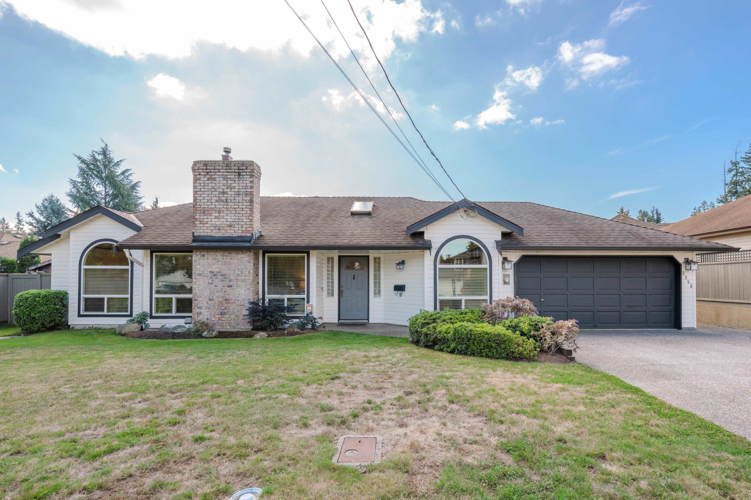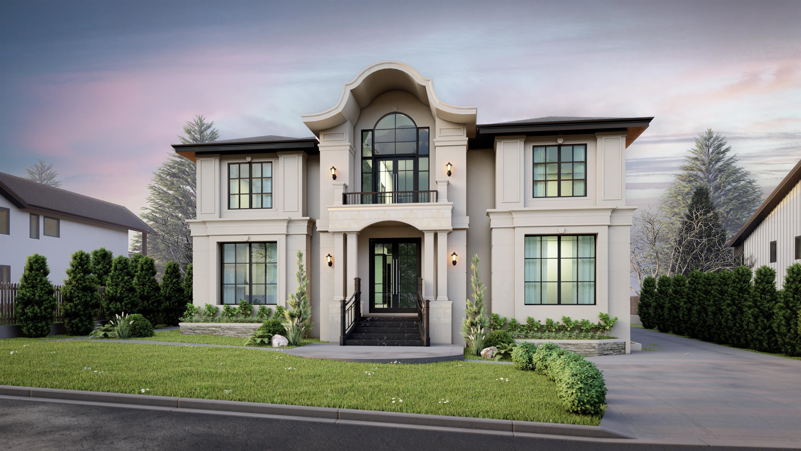
Highlights
Description
- Home value ($/Sqft)$554/Sqft
- Time on Houseful
- Property typeResidential
- CommunityShopping Nearby
- Median school Score
- Year built1969
- Mortgage payment
Please note: First two images are renderings. Seller has invested over $20,000 in architectural plans – potential to build a luxurious custom home up to 9,000 SQFT. Welcome to one of the most highly desired neighbourhoods - Panorama Ridge! This modern 5-bedroom and 4-bathroom home sits on a massive 10,817SQFT lot. The home comes with an open-concept living space and a stunning chef-inspired kitchen sure to impress. Floor-to-ceiling windows, along with an abundance of skylights, make this home perfect for those who enjoy the natural light. Located in a central location close to all amenities and with lots of privacy. School catchments include Colebrook Elementary School & Panorama Ridge Secondary School. BONUS: Coach House above the detached garage is perfect for extra rental income.
Home overview
- Heat source Electric, forced air, natural gas
- Sewer/ septic Septic tank
- Construction materials
- Foundation
- Roof
- # parking spaces 5
- Parking desc
- # full baths 3
- # half baths 1
- # total bathrooms 4.0
- # of above grade bedrooms
- Appliances Washer/dryer, dishwasher, refrigerator, stove
- Community Shopping nearby
- Area Bc
- Water source Public
- Zoning description Ra
- Lot dimensions 10817.0
- Lot size (acres) 0.25
- Basement information None
- Building size 3227.0
- Mls® # R3030532
- Property sub type Single family residence
- Status Active
- Tax year 2024
- Walk-in closet 2.362m X 2.87m
- Bedroom 3.531m X 5.969m
- Bedroom 3.353m X 5.969m
- Kitchen 2.286m X 5.969m
- Den 2.362m X 2.972m
- Primary bedroom 4.318m X 4.724m
Level: Above - Bedroom 2.743m X 4.953m
Level: Above - Bedroom 3.607m X 3.759m
Level: Above - Foyer 1.219m X 1.524m
Level: Main - Family room 3.378m X 6.579m
Level: Main - Dining room 3.175m X 5.41m
Level: Main - Kitchen 4.597m X 5.944m
Level: Main - Eating area 4.14m X 6.604m
Level: Main - Living room 5.334m X 7.442m
Level: Main
- Listing type identifier Idx

$-4,771
/ Month

