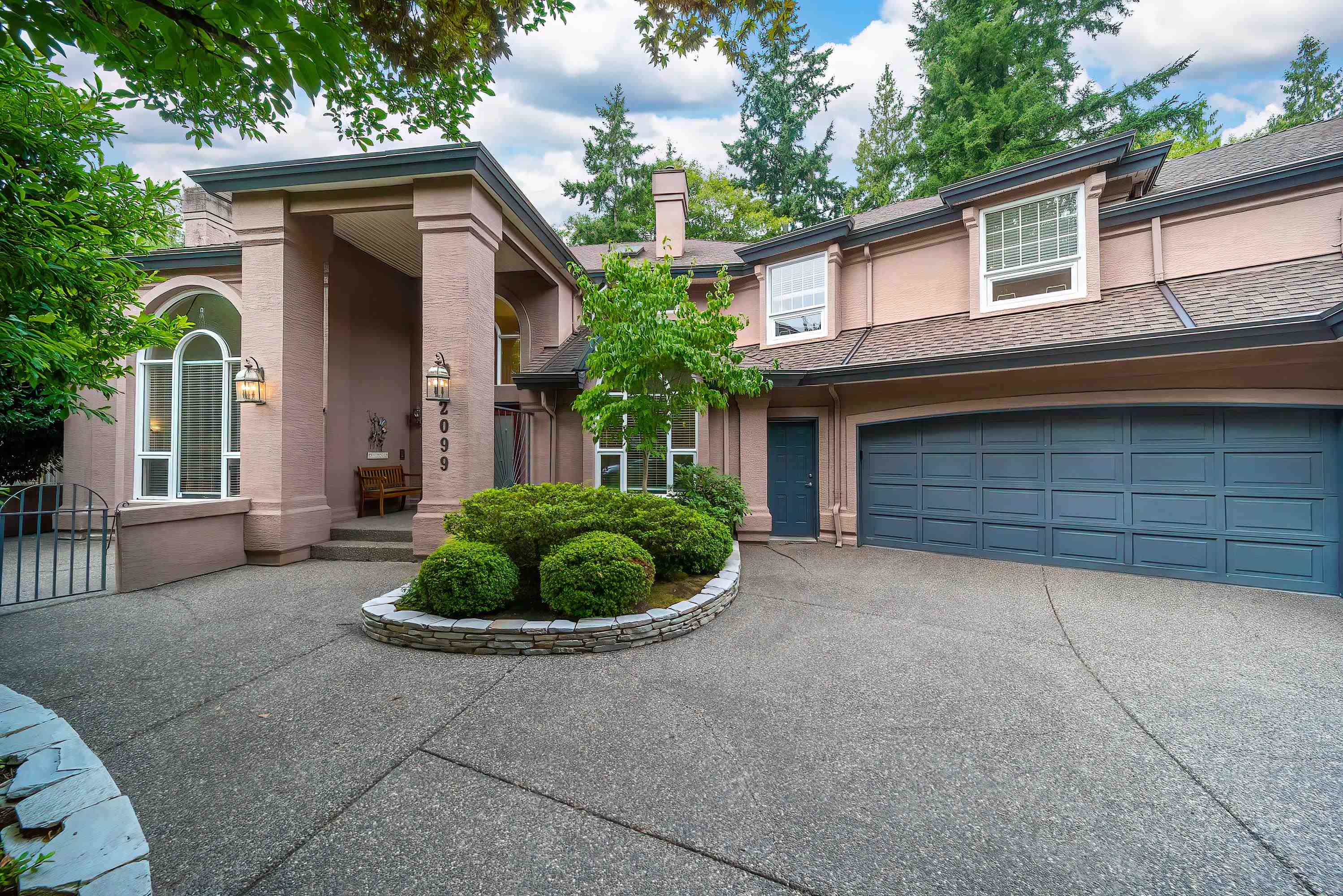- Houseful
- BC
- Surrey
- Elgin - Chantrell
- 132a Street

Highlights
Description
- Home value ($/Sqft)$562/Sqft
- Time on Houseful
- Property typeResidential
- Neighbourhood
- Median school Score
- Year built1990
- Mortgage payment
This 4,447 sq.ft. home is impressive from the outside & stunning on the inside.This executive-style custom built home boasts 6 Bedrooms, 4 bath, plus a spacious 3-car garage, all nestled on a 14,026 sqft lot. The park-like west facing garden is a peaceful oasis with excellent privacy and backing onto green belt! The entrance has expansive double height ceiling to welcome you. The back staircase leads you to a games room with a balcony. The Master has a private balcony and a large sitting room with a fireplace.Steps to the urban forest trails and Elgin Pk Secondary. Must see!
MLS®#R3043498 updated 1 month ago.
Houseful checked MLS® for data 1 month ago.
Home overview
Amenities / Utilities
- Heat source Forced air
- Sewer/ septic Public sewer, sanitary sewer, storm sewer
Exterior
- Construction materials
- Foundation
- Roof
- Fencing Fenced
- # parking spaces 6
- Parking desc
Interior
- # full baths 3
- # half baths 1
- # total bathrooms 4.0
- # of above grade bedrooms
- Appliances Washer/dryer, dishwasher, refrigerator, stove
Location
- Area Bc
- View Yes
- Water source Public
- Zoning description /
Lot/ Land Details
- Lot dimensions 14026.0
Overview
- Lot size (acres) 0.32
- Basement information Crawl space
- Building size 4447.0
- Mls® # R3043498
- Property sub type Single family residence
- Status Active
- Virtual tour
- Tax year 2024
Rooms Information
metric
- Recreation room 5.791m X 5.486m
Level: Above - Bedroom 3.962m X 4.572m
Level: Above - Bedroom 2.794m X 3.353m
Level: Above - Flex room 3.048m X 3.048m
Level: Above - Bedroom 3.658m X 2.743m
Level: Above - Bedroom 3.658m X 3.658m
Level: Above - Bedroom 3.962m X 2.845m
Level: Above - Living room 4.572m X 4.572m
Level: Main - Laundry 1.829m X 3.658m
Level: Main - Family room 2.896m X 4.572m
Level: Main - Bedroom 4.572m X 2.896m
Level: Main - Eating area 3.81m X 3.658m
Level: Main - Kitchen 4.267m X 4.267m
Level: Main - Dining room 4.801m X 3.658m
Level: Main - Office 3.962m X 3.962m
Level: Main
SOA_HOUSEKEEPING_ATTRS
- Listing type identifier Idx

Lock your rate with RBC pre-approval
Mortgage rate is for illustrative purposes only. Please check RBC.com/mortgages for the current mortgage rates
$-6,664
/ Month25 Years fixed, 20% down payment, % interest
$
$
$
%
$
%

Schedule a viewing
No obligation or purchase necessary, cancel at any time
Nearby Homes
Real estate & homes for sale nearby











