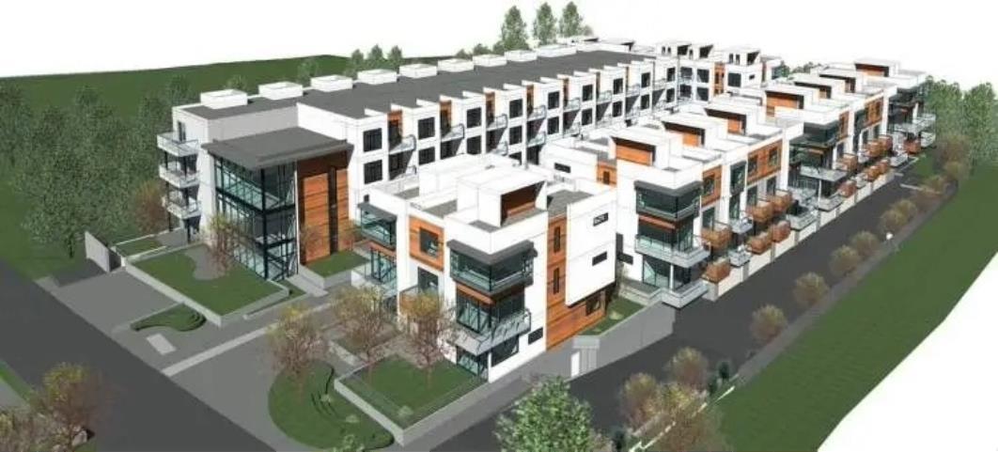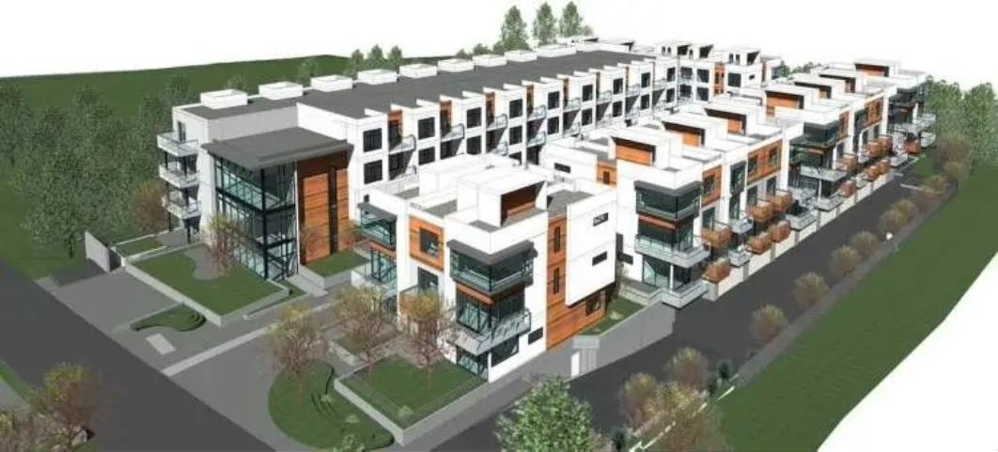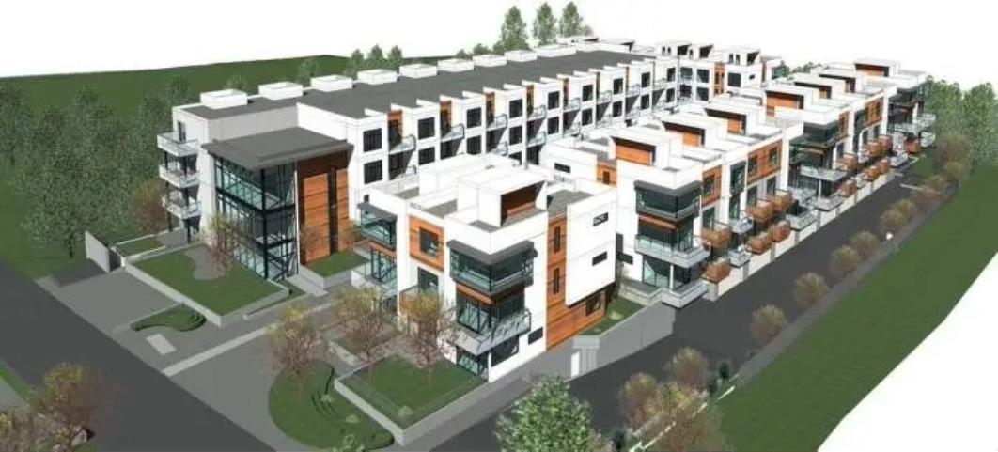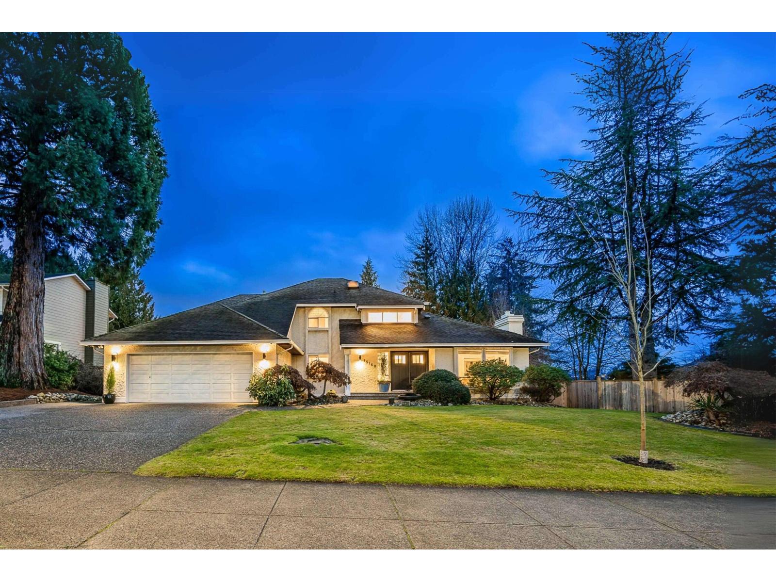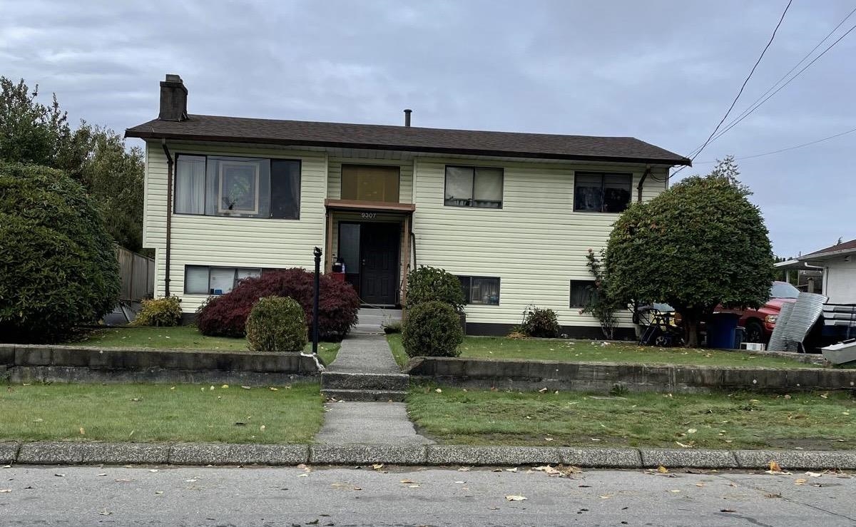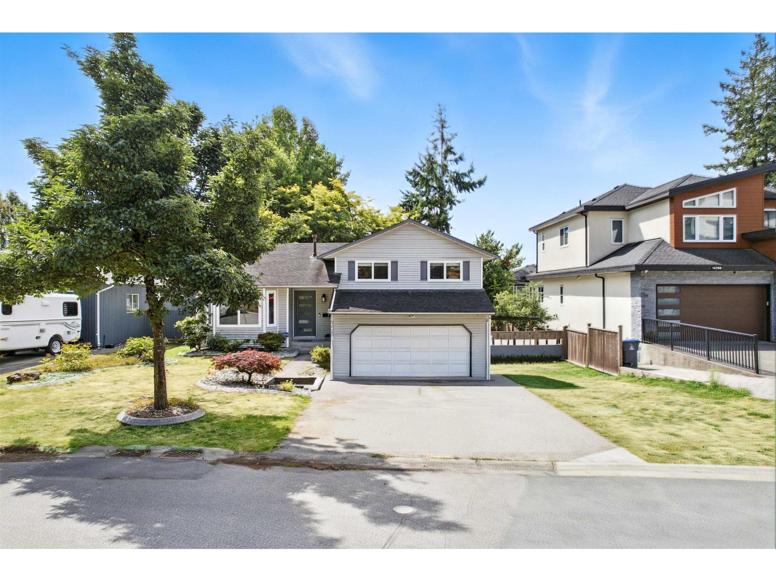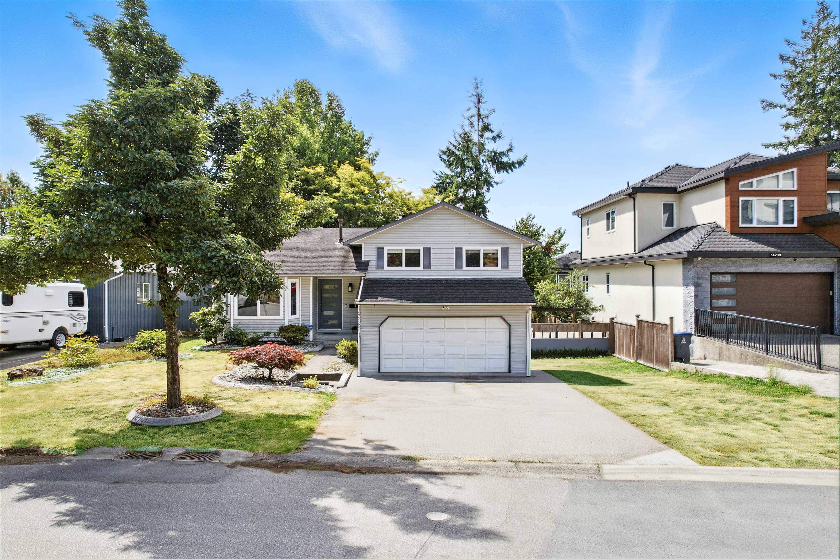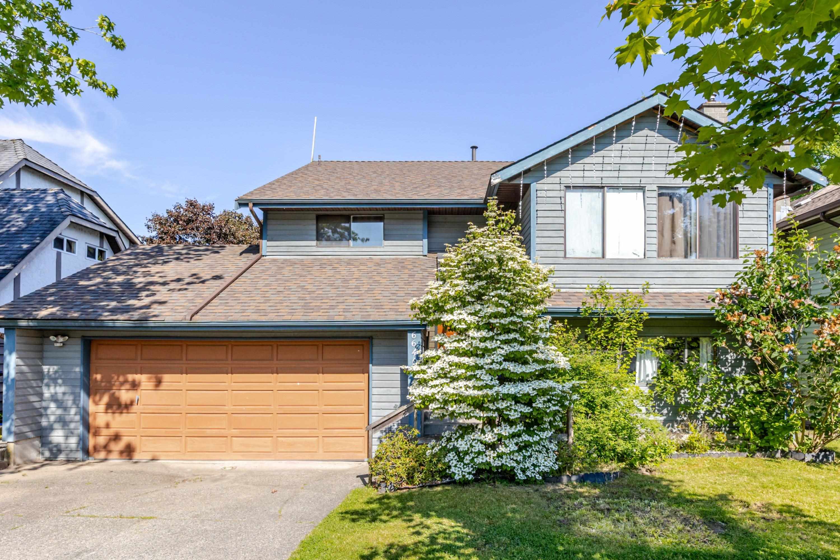
Highlights
Description
- Home value ($/Sqft)$616/Sqft
- Time on Houseful
- Property typeResidential
- StyleSplit entry
- CommunityShopping Nearby
- Median school Score
- Year built1983
- Mortgage payment
OPEN HOUSE SATURDAY JULY 19TH AND SUNDAY JULY 20TH 2-4PM Spacious 5-bedroom, 3-bathroom home in desirable West Newton! The suite features a brand new kitchen with white quartz countertops and stainless steel appliances. Enjoy year-round comfort with a high-efficiency furnace and heat pump for heating and cooling. The home also includes a high-end tankless water heater for endless hot water and the roof is only 4 years old. Located on a quiet street backing onto a beautiful green space, offering privacy and nature views. A park is conveniently located at the end of the street. Ideal for families or multi-generational living, this home offers comfort, efficiency, and a prime location in a peaceful neighborhood.
MLS®#R3027007 updated 4 days ago.
Houseful checked MLS® for data 4 days ago.
Home overview
Amenities / Utilities
- Heat source Forced air, natural gas
- Sewer/ septic Public sewer, sanitary sewer
Exterior
- Construction materials
- Foundation
- Roof
- # parking spaces 4
- Parking desc
Interior
- # full baths 3
- # total bathrooms 3.0
- # of above grade bedrooms
- Appliances Washer/dryer, dishwasher, refrigerator, stove
Location
- Community Shopping nearby
- Area Bc
- View No
- Water source Public
- Zoning description Rf-g
- Directions 045e37c57980348b0c828e00e9bfcc8e
Lot/ Land Details
- Lot dimensions 4662.0
Overview
- Lot size (acres) 0.11
- Basement information Finished, exterior entry
- Building size 2030.0
- Mls® # R3027007
- Property sub type Single family residence
- Status Active
- Tax year 2024
Rooms Information
metric
- Kitchen 2.819m X 3.988m
Level: Basement - Living room 4.14m X 3.988m
Level: Basement - Primary bedroom 6.299m X 3.886m
Level: Basement - Bedroom 3.556m X 3.302m
Level: Basement - Dining room 3.048m X 3.048m
Level: Basement - Bedroom 3.81m X 3.251m
Level: Main - Primary bedroom 4.318m X 3.353m
Level: Main - Kitchen 2.819m X 3.988m
Level: Main - Dining room 4.013m X 3.378m
Level: Main - Bedroom 2.845m X 3.277m
Level: Main - Living room 4.013m X 4.902m
Level: Main
SOA_HOUSEKEEPING_ATTRS
- Listing type identifier Idx

Lock your rate with RBC pre-approval
Mortgage rate is for illustrative purposes only. Please check RBC.com/mortgages for the current mortgage rates
$-3,333
/ Month25 Years fixed, 20% down payment, % interest
$
$
$
%
$
%

Schedule a viewing
No obligation or purchase necessary, cancel at any time
Nearby Homes
Real estate & homes for sale nearby




